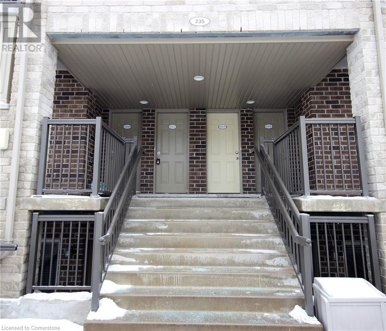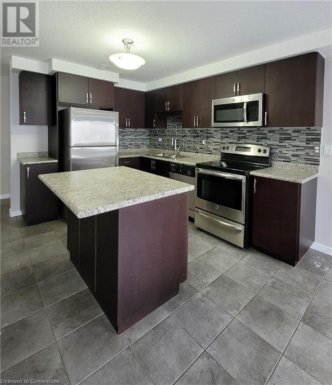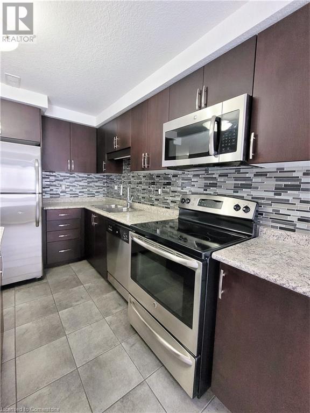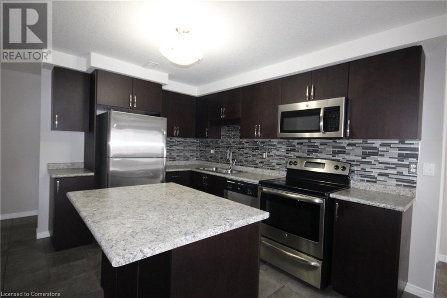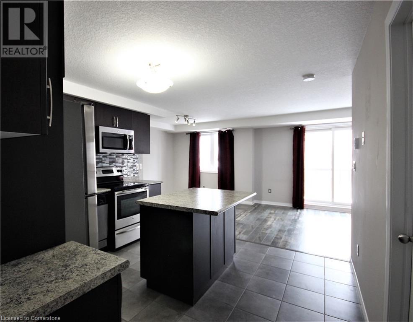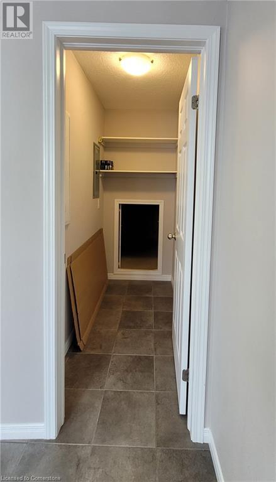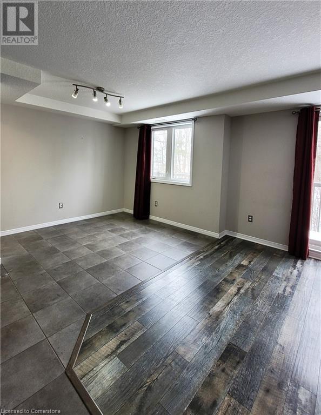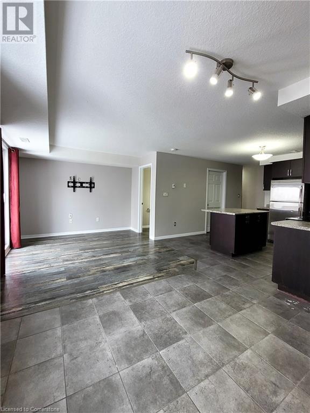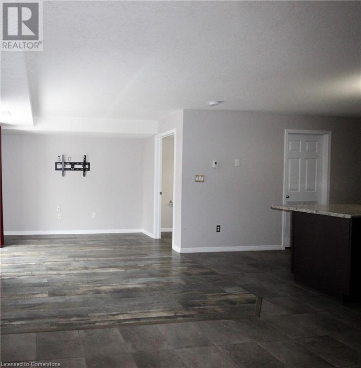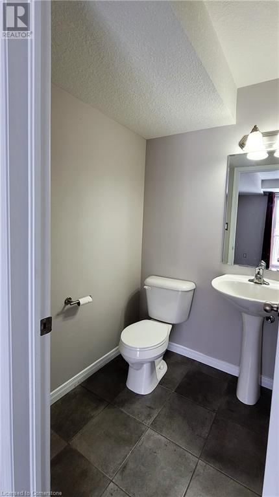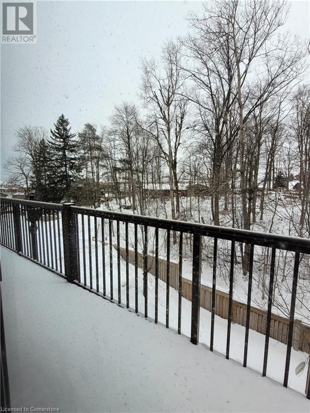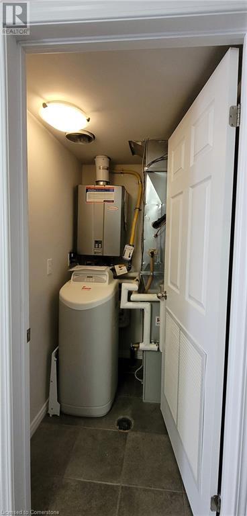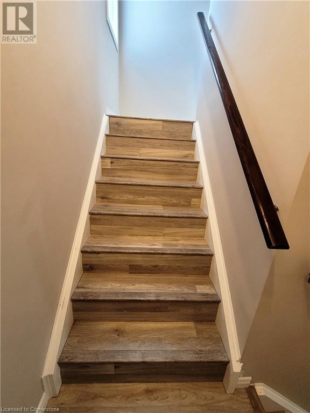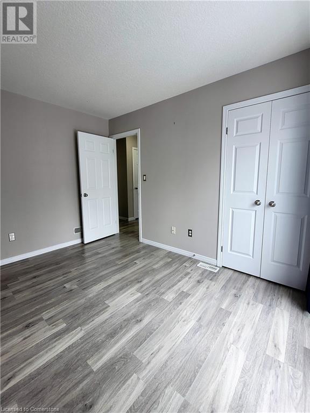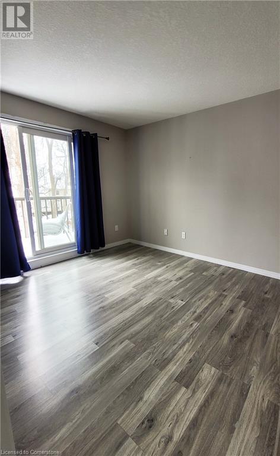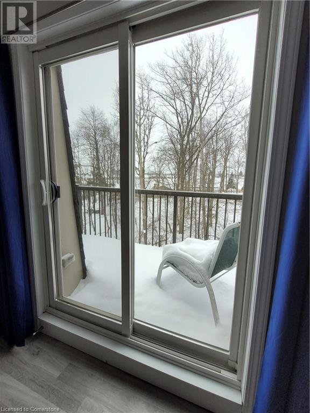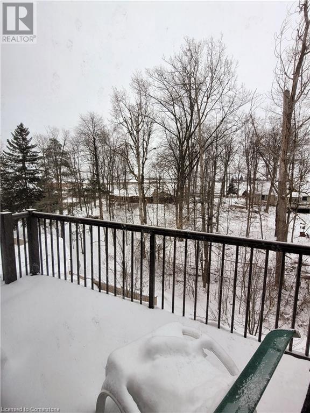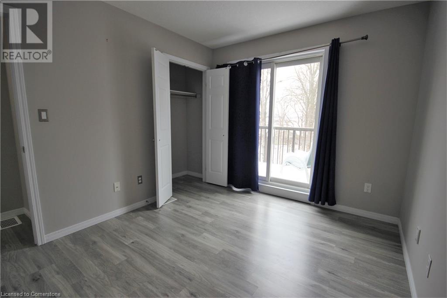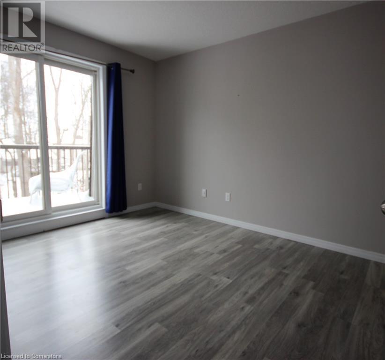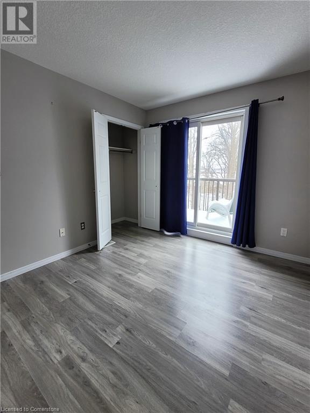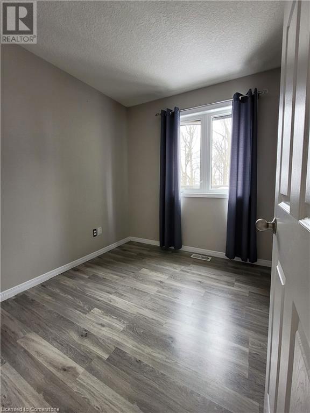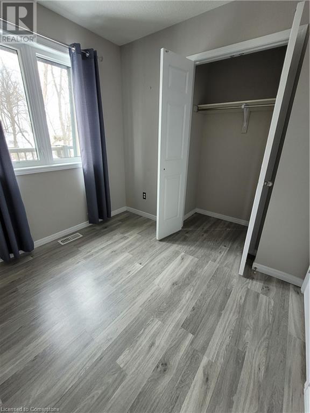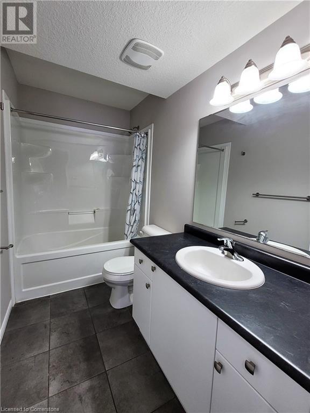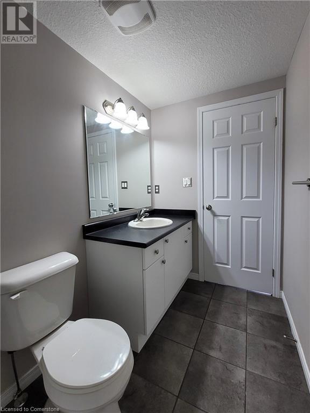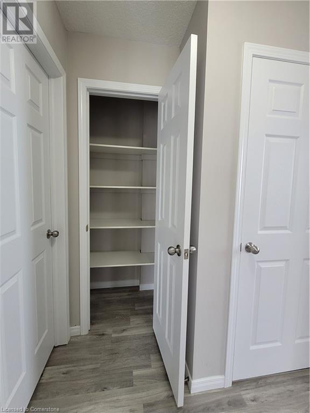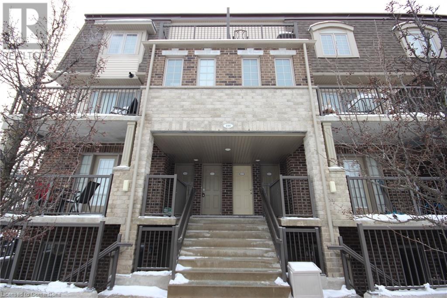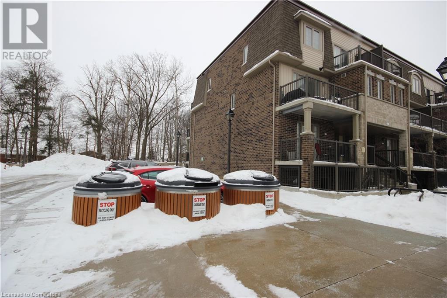235 Rachel Crescent Unit# C Kitchener, Ontario N2R 0E2
$2,100 MonthlyInsurance, Common Area Maintenance, Landscaping, Parking
Welcome to the beautiful Unit C at 235 Rachel Crescent in the desirable Huron Park neighborhood of Kitchener. This 2-Storey Stacked Townhouse Condo boasts an Open Concept Living Space, 2 Bedrooms, 1.5 Bathroom, and a large balcony overlooking the treed private greenspace. The Kitchen features plenty of counter and cupboard space, lots of cabinetry, and OTR microwave appliances. 2 nice bedrooms including a master with a walkout to the balcony & a full 4-pc Bathroom, and in-suite Laundry. Complete with one exclusive parking spot right out front of the Home, and lots of visitor parking. This Home is situated in a very well-maintained complex in a convenient location, close to The Williamsburg Town Centre, The Sunrise Shopping Centre, and many other amenities Schools, Parks, hiking/biking trails, and is within easy access to the Highway and public transit. (id:53282)
Property Details
| MLS® Number | 40679885 |
| Property Type | Single Family |
| AmenitiesNearBy | Park, Place Of Worship, Public Transit, Schools, Shopping |
| EquipmentType | Water Heater |
| Features | Conservation/green Belt, Balcony |
| ParkingSpaceTotal | 1 |
| RentalEquipmentType | Water Heater |
Building
| BathroomTotal | 2 |
| BedroomsAboveGround | 2 |
| BedroomsTotal | 2 |
| Appliances | Dishwasher, Dryer, Refrigerator, Stove, Washer, Microwave Built-in |
| BasementType | None |
| ConstructedDate | 2013 |
| ConstructionStyleAttachment | Attached |
| CoolingType | Central Air Conditioning |
| ExteriorFinish | Brick, Stone, Vinyl Siding |
| HalfBathTotal | 1 |
| HeatingFuel | Natural Gas |
| HeatingType | Forced Air |
| SizeInterior | 963 Sqft |
| Type | Row / Townhouse |
| UtilityWater | Municipal Water |
Land
| AccessType | Highway Access |
| Acreage | No |
| LandAmenities | Park, Place Of Worship, Public Transit, Schools, Shopping |
| Sewer | Municipal Sewage System |
| SizeTotalText | Unknown |
| ZoningDescription | Res |
Rooms
| Level | Type | Length | Width | Dimensions |
|---|---|---|---|---|
| Second Level | 4pc Bathroom | 9'1'' x 4'11'' | ||
| Second Level | Bedroom | 8'3'' x 8'3'' | ||
| Second Level | Primary Bedroom | 9'3'' x 11'6'' | ||
| Main Level | Utility Room | 5'0'' x 3'11'' | ||
| Main Level | 2pc Bathroom | 5'0'' x 4'9'' | ||
| Main Level | Dining Room | 8'8'' x 9'5'' | ||
| Main Level | Living Room | 11'9'' x 10'6'' | ||
| Main Level | Kitchen | 11'4'' x 11'10'' |
https://www.realtor.ca/real-estate/27679917/235-rachel-crescent-unit-c-kitchener
Interested?
Contact us for more information
Maria Martinez
Salesperson
515 Riverbend Dr., Unit 103
Kitchener, Ontario N2K 3S3

