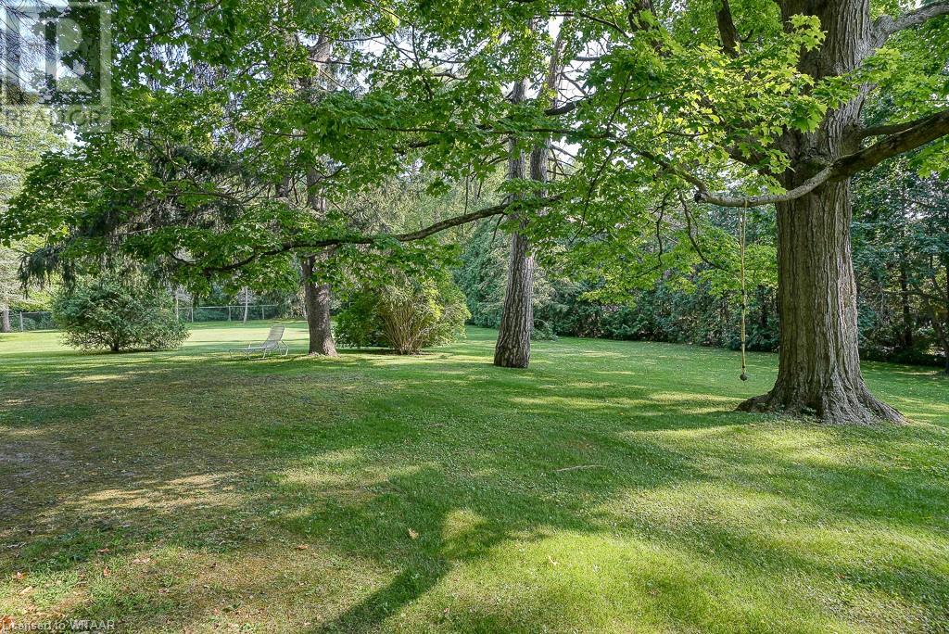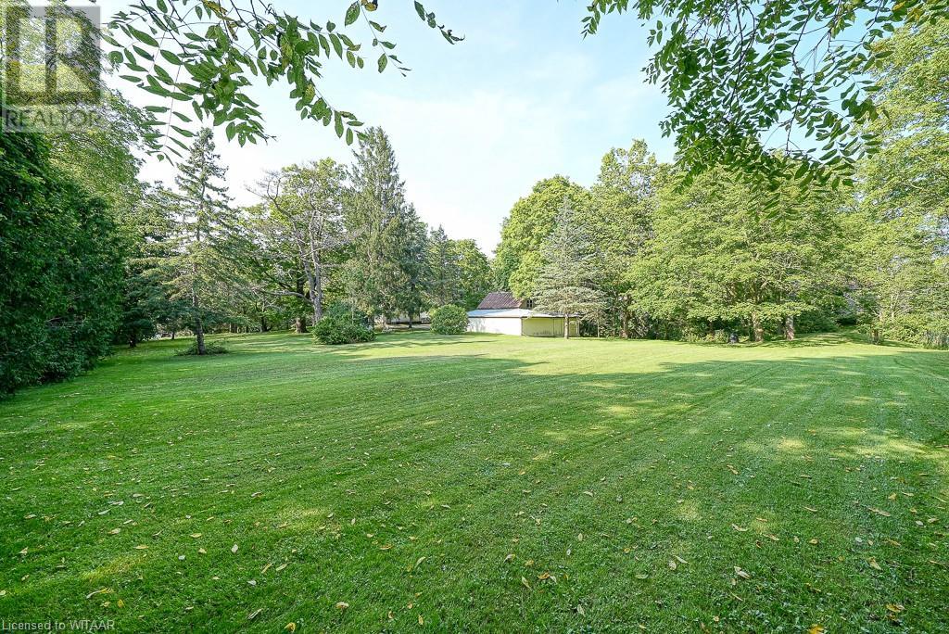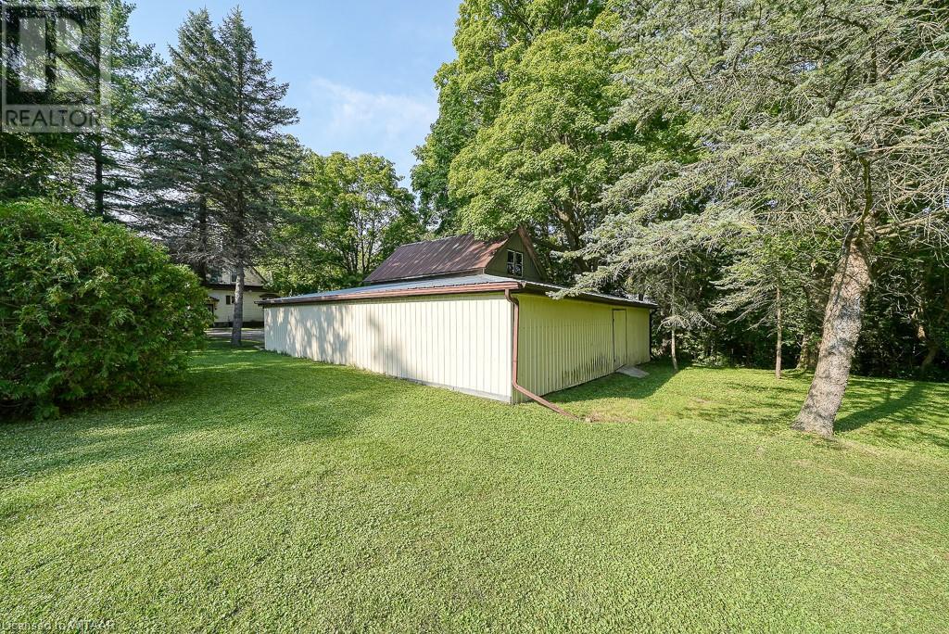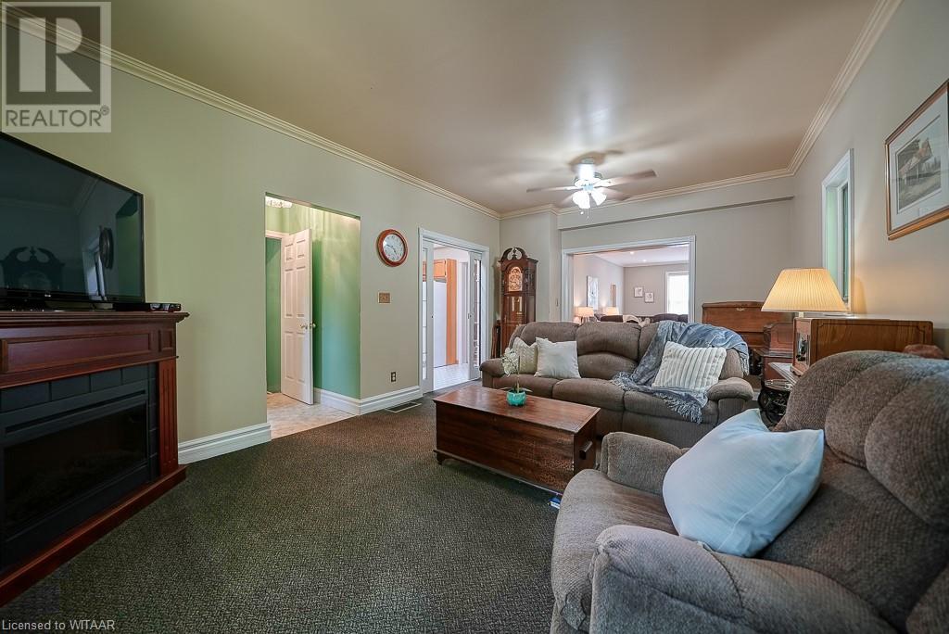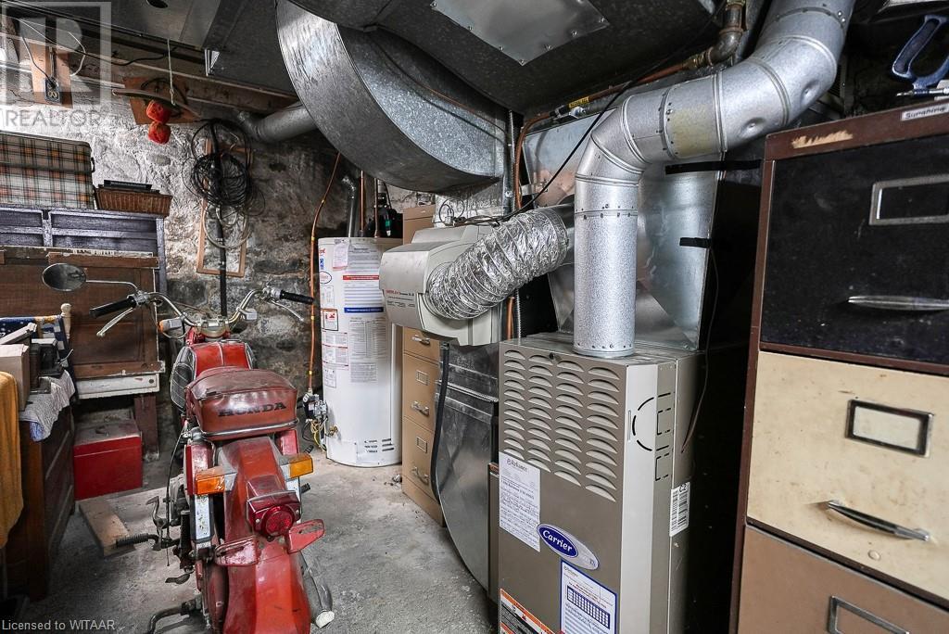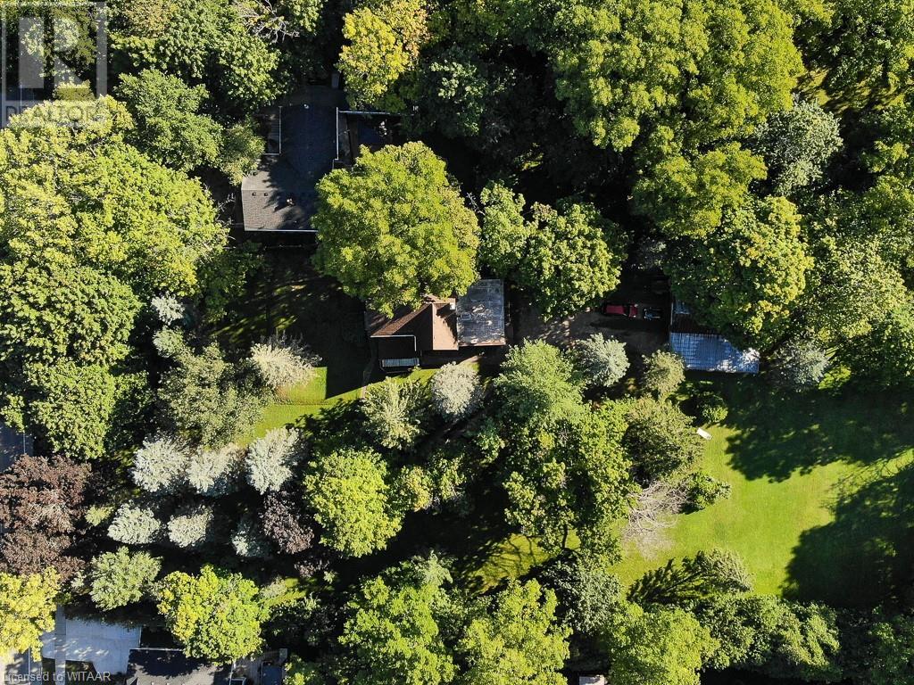234 Charles Street E Ingersoll, Ontario N5C 1K5
$999,900
Rare Opportunity! Prime versatile property with a 3bdrm home nestled amongst just over 2 acres of peace and tranquility in the heart of Ingersoll which backs onto town owned greenspace and has a creek running through the east side of it. This Century home offers 3 Bedrooms, 1.5 baths, and a detached 5 car garage/workshop with hydro. The main floor has been renovated over the years offering an updated kitchen, dining room, living room, family room, and convenient powder room. Second floor offers 3 good size bedrooms and 4 pce bath. Imagine what you could build on this 2 acres of prime land in town. This property offers tons of DEVELOPMENT POTENTIAL! We certainly need more senior type housing here in Ingersoll. Any development is subject to rezoning and/or approvals. Whatever it is the possibilities are endless! (id:53282)
Property Details
| MLS® Number | 40656525 |
| Property Type | Single Family |
| AmenitiesNearBy | Golf Nearby, Hospital, Park, Place Of Worship, Shopping |
| CommunityFeatures | Quiet Area, Community Centre |
| EquipmentType | Water Heater |
| Features | Backs On Greenbelt, Conservation/green Belt, Crushed Stone Driveway, Skylight |
| ParkingSpaceTotal | 15 |
| RentalEquipmentType | Water Heater |
| Structure | Workshop |
Building
| BathroomTotal | 2 |
| BedroomsAboveGround | 3 |
| BedroomsTotal | 3 |
| Appliances | Dryer, Refrigerator, Stove, Window Coverings |
| BasementDevelopment | Unfinished |
| BasementType | Full (unfinished) |
| ConstructedDate | 1880 |
| ConstructionStyleAttachment | Detached |
| CoolingType | None |
| ExteriorFinish | Brick |
| FireProtection | Smoke Detectors |
| Fixture | Ceiling Fans |
| FoundationType | Stone |
| HalfBathTotal | 1 |
| HeatingFuel | Natural Gas |
| HeatingType | Forced Air |
| StoriesTotal | 2 |
| SizeInterior | 2020.14 Sqft |
| Type | House |
| UtilityWater | Municipal Water |
Parking
| Detached Garage |
Land
| AccessType | Highway Access |
| Acreage | Yes |
| FenceType | Partially Fenced |
| LandAmenities | Golf Nearby, Hospital, Park, Place Of Worship, Shopping |
| LandscapeFeatures | Landscaped |
| Sewer | Municipal Sewage System |
| SizeDepth | 382 Ft |
| SizeFrontage | 163 Ft |
| SizeTotalText | 2 - 4.99 Acres |
| ZoningDescription | R1 |
Rooms
| Level | Type | Length | Width | Dimensions |
|---|---|---|---|---|
| Second Level | 4pc Bathroom | 7'4'' x 7'8'' | ||
| Second Level | Bedroom | 11'4'' x 12'8'' | ||
| Second Level | Bedroom | 13'2'' x 12'2'' | ||
| Second Level | Primary Bedroom | 11'4'' x 16'2'' | ||
| Basement | Storage | 18'6'' x 14'10'' | ||
| Basement | Utility Room | 24'5'' x 12'5'' | ||
| Main Level | Kitchen | 13'0'' x 10'3'' | ||
| Main Level | Sunroom | 9'5'' x 15'6'' | ||
| Main Level | Dining Room | 12'4'' x 12'2'' | ||
| Main Level | Living Room | 12'3'' x 29'2'' | ||
| Main Level | Family Room | 12'7'' x 19'5'' | ||
| Main Level | 2pc Bathroom | 4'11'' x 5'1'' |
https://www.realtor.ca/real-estate/27492406/234-charles-street-e-ingersoll
Interested?
Contact us for more information
Holly Mcintyre
Broker
153 Thames St S
Ingersoll, Ontario N5C 2T3









