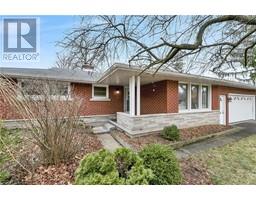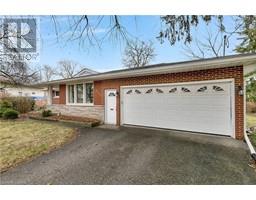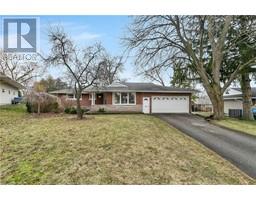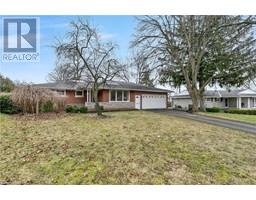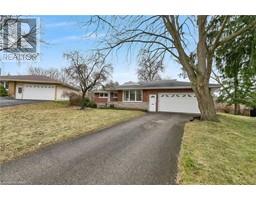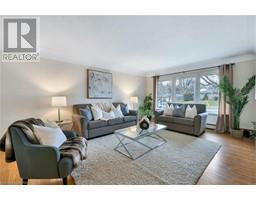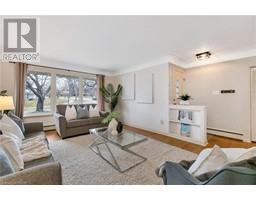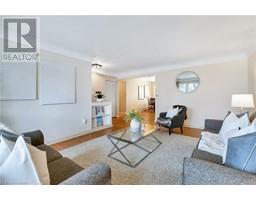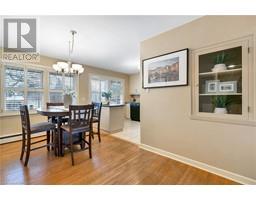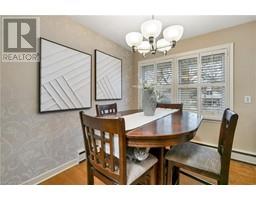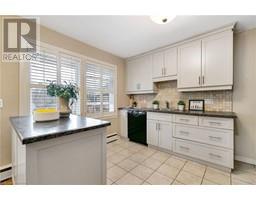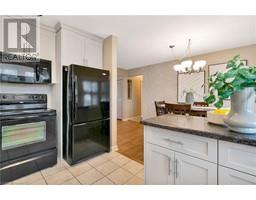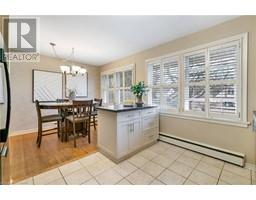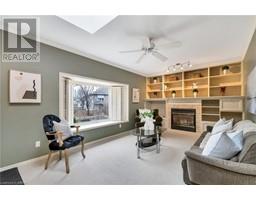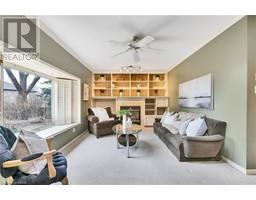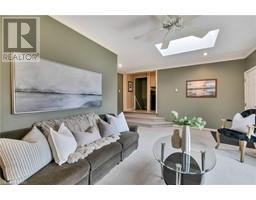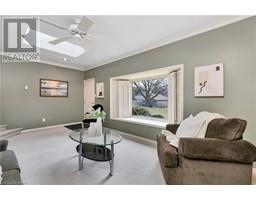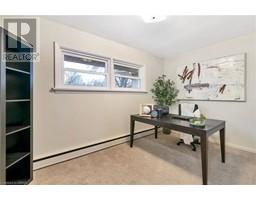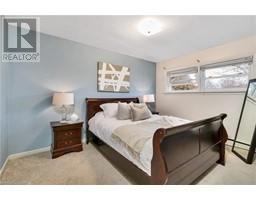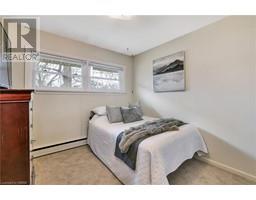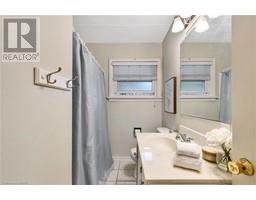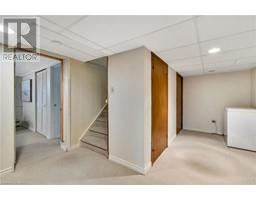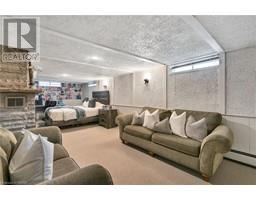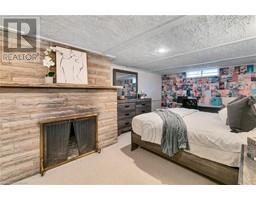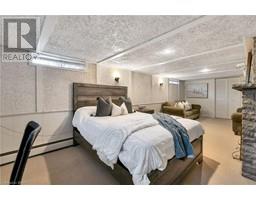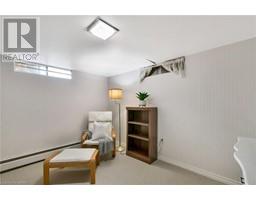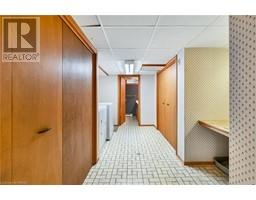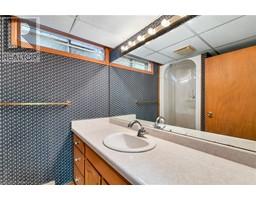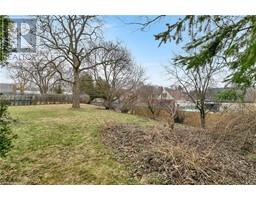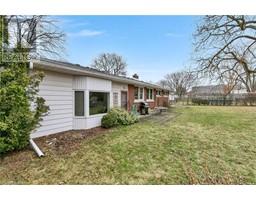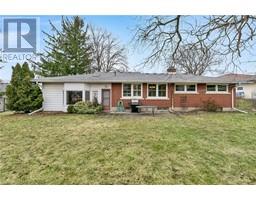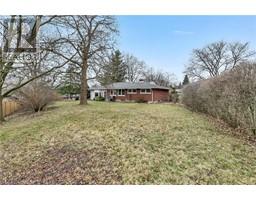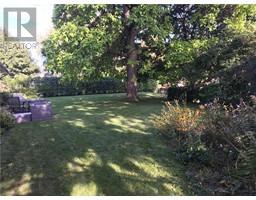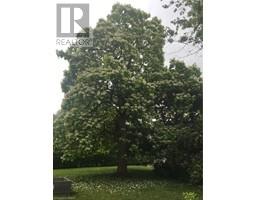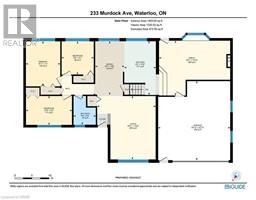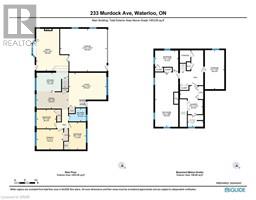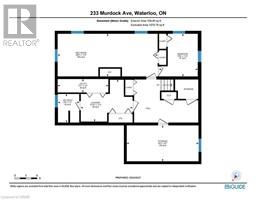| Bathrooms2 | Bedrooms4 |
| Property TypeSingle Family | Built in1956 |
| Building Area2246 |
|
Nestled in the highly sought after neighbourhood of Lincoln Heights, this amazing 3+1 bedroom, 2 bath, bungalow is everything you’ve been searching for in your new home! This home is situated along a quiet courtside street. Upon entry, you’ll be greeted with hardwood floors and a bright and spacious living room, with large windows that fill the home with plenty of natural light. Also on the main floor is the renovated kitchen that overlooks the large dining space, which is perfect for hosting formal dinners in. Just off the kitchen, a cozy bonus family room awaits, boasting a gas fireplace and a bay window that provides a picturesque view of the HUGE backyard. For added convenience, there is inside entry from the double-car garage, complete with added storage above. The fully finished basement features a rec-room, an extra bedroom, an additional full bathroom, and a large cold room, providing ample storage for all your belongings. This home is conveniently located within walking distance to Uptown Waterloo, prestigious schools, trails and all the amenities that you need. Just a two-minute drive to the highway, ensures a seamless commute to wherever you need to go, adding to the pleasure and ease of this prime location. This home is truly one of a kind! Don't miss the opportunity to see 233 Murdock Ave for yourself, you won’t be disappointed; book your private showing today!! (id:53282) Please visit : Multimedia link for more photos and information |
| Amenities NearbyHospital, Park, Place of Worship, Playground, Public Transit, Schools, Shopping | CommunicationHigh Speed Internet |
| Community FeaturesHigh Traffic Area, Quiet Area | EquipmentWater Heater |
| FeaturesCul-de-sac, Paved driveway, Skylight, Automatic Garage Door Opener | OwnershipFreehold |
| Parking Spaces4 | Rental EquipmentWater Heater |
| TransactionFor sale | Zoning DescriptionR1 |
| Bedrooms Main level3 | Bedrooms Lower level1 |
| AppliancesDishwasher, Dryer, Refrigerator, Stove, Water softener, Washer, Window Coverings, Garage door opener | Architectural StyleBungalow |
| Basement DevelopmentFinished | BasementFull (Finished) |
| Constructed Date1956 | Construction Style AttachmentDetached |
| CoolingNone | Exterior FinishAluminum siding, Brick, Concrete |
| FixtureCeiling fans | FoundationPoured Concrete |
| Bathrooms (Total)2 | Heating FuelNatural gas |
| HeatingBoiler | Size Interior2246.0000 |
| Storeys Total1 | TypeHouse |
| Utility WaterMunicipal water |
| Size Frontage50 ft | Access TypeHighway access, Highway Nearby |
| AmenitiesHospital, Park, Place of Worship, Playground, Public Transit, Schools, Shopping | Landscape FeaturesLandscaped |
| SewerMunicipal sewage system |
| Level | Type | Dimensions |
|---|---|---|
| Basement | Bedroom | 11'4'' x 10'4'' |
| Lower level | Recreation room | 11'4'' x 26'8'' |
| Lower level | 3pc Bathroom | Measurements not available |
| Main level | Family room | 15'10'' x 20'7'' |
| Main level | Kitchen | 15'6'' x 9'2'' |
| Main level | Dining room | 15'6'' x 8'5'' |
| Main level | Bedroom | 9'7'' x 9'4'' |
| Main level | Bedroom | 8'4'' x 13'4'' |
| Main level | Primary Bedroom | 13'0'' x 9'11'' |
| Main level | 4pc Bathroom | Measurements not available |
| Main level | Living room | 18'4'' x 16'11'' |
Powered by SoldPress.

