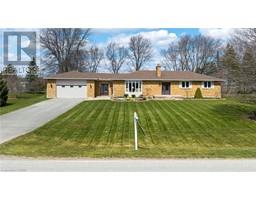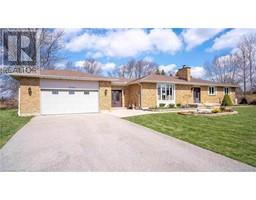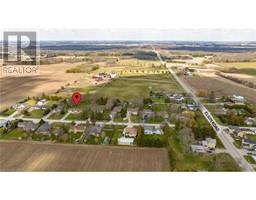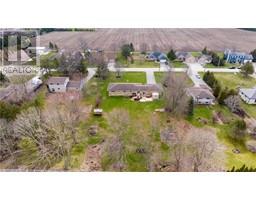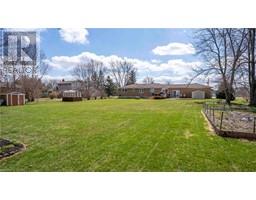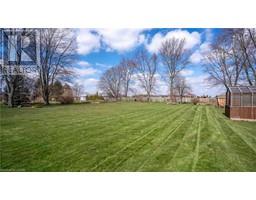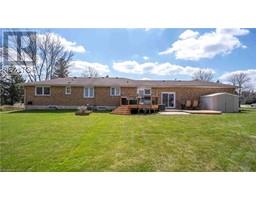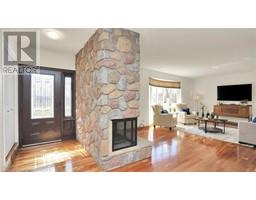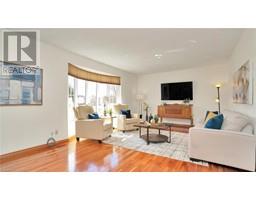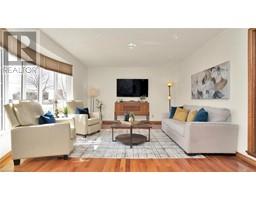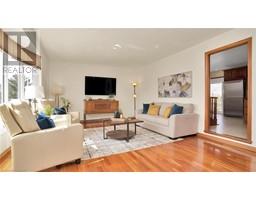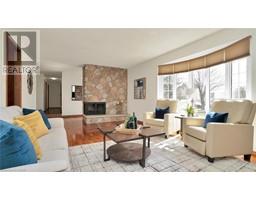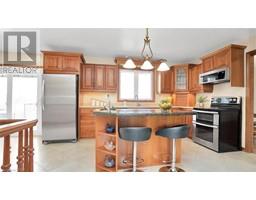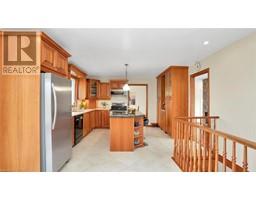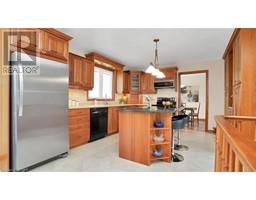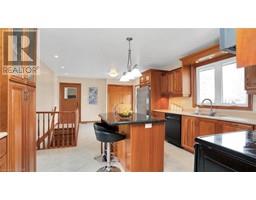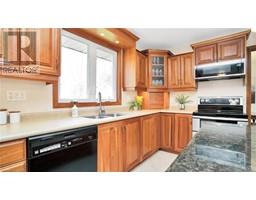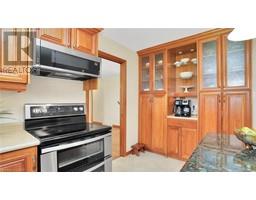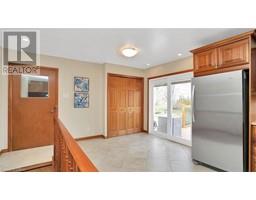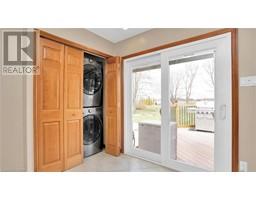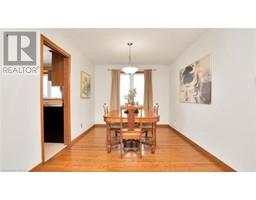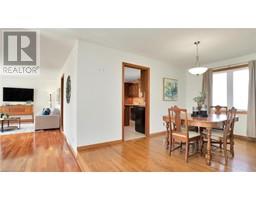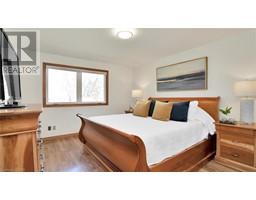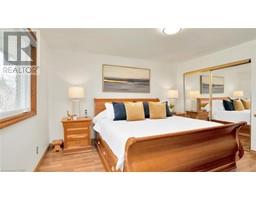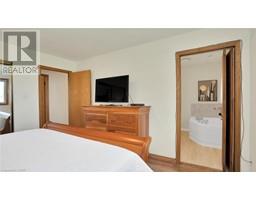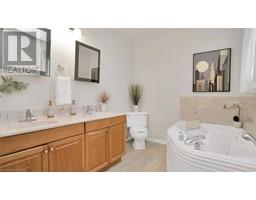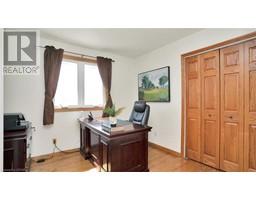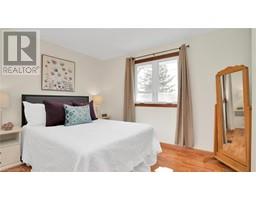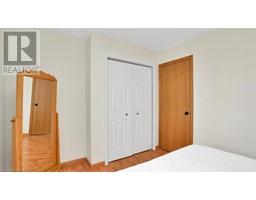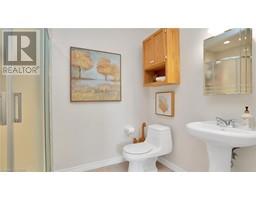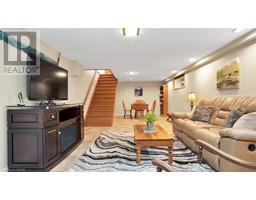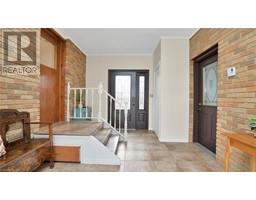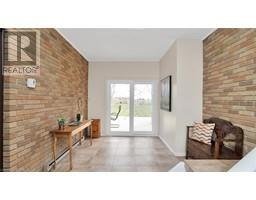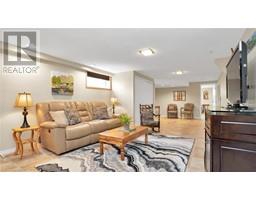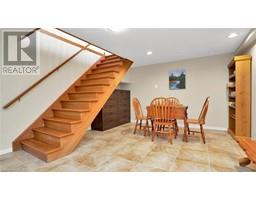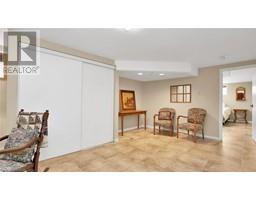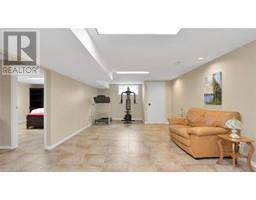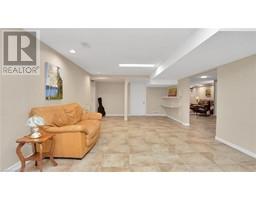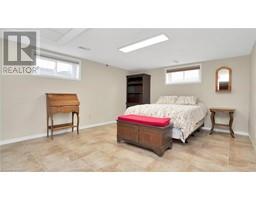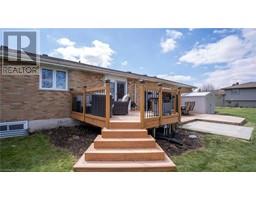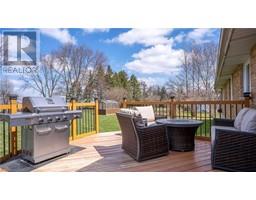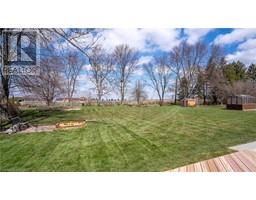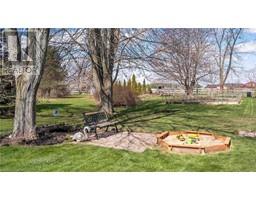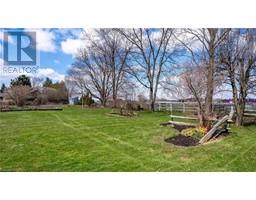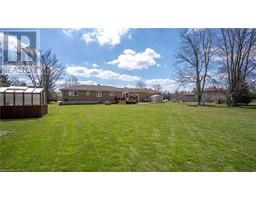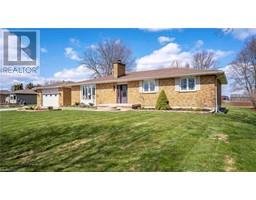| Bathrooms2 | Bedrooms4 |
| Property TypeSingle Family | Built in1977 |
| Lot Size0.73 acres | Building Area2998 |
|
The home for your family to live, play & grow with plenty of room inside & out! This very well maintained brick ranch sits on 0.72 of an acre in the rural community of Mossley. Inside you'll notice plenty of natural light & great views. Custom kitchen, great for the inspired chef or baker, has solid cherry wood cabinetry, lots of counter space & an island with an additional prep sink. Don't miss the coffee bar, pocket doors & the view from the eating area overlooking the deck that has plenty of seating room for those summer BBQs. The family room is a great multi purpose area featuring a natural wood fireplace in a natural stone wall. Other main floor highlights include: hardwood throughout, separate dining space, primary bedroom with ensuite, main floor laundry & a large mudroom entrance with access to both the front and rear yard & the oversized 2 car garage. The finished basement has a 4th bedroom, recroom & living room & plenty of storage. Fibre Optic internet , 200 amps & radon pump are a few important extras to note. Enjoy the country setting while close to amenities being only mins from the 401, Dorchester, London & Ingersoll. Be sure to check out the video. (id:53282) Please visit : Multimedia link for more photos and information |
| Amenities NearbyGolf Nearby, Park | CommunicationFiber |
| Community FeaturesSchool Bus | EquipmentNone |
| FeaturesPaved driveway, Country residential, Sump Pump, Automatic Garage Door Opener | OwnershipFreehold |
| Parking Spaces12 | Rental EquipmentNone |
| StructureGreenhouse, Shed | TransactionFor sale |
| Zoning DescriptionHR |
| Bedrooms Main level3 | Bedrooms Lower level1 |
| AppliancesDishwasher, Dryer, Stove, Water softener, Washer, Window Coverings | Architectural StyleBungalow |
| Basement DevelopmentFinished | BasementFull (Finished) |
| Constructed Date1977 | Construction Style AttachmentDetached |
| CoolingCentral air conditioning | Exterior FinishBrick Veneer |
| FoundationPoured Concrete | Bathrooms (Total)2 |
| Heating FuelNatural gas | HeatingForced air |
| Size Interior2998.0000 | Storeys Total1 |
| TypeHouse | Utility WaterWell |
| Size Total0.731 ac|1/2 - 1.99 acres | Size Frontage120 ft |
| Access TypeHighway Nearby | AmenitiesGolf Nearby, Park |
| SewerSeptic System | Size Depth264 ft |
| Size Irregular0.731 |
| Level | Type | Dimensions |
|---|---|---|
| Lower level | Cold room | 12'9'' x 4'9'' |
| Lower level | Utility room | 23'11'' x 13'5'' |
| Lower level | Games room | 29'8'' x 13'1'' |
| Lower level | Bedroom | 15'3'' x 13'0'' |
| Lower level | Recreation room | 38'0'' x 12'11'' |
| Main level | Mud room | 17'5'' x 10'4'' |
| Main level | 3pc Bathroom | Measurements not available |
| Main level | Full bathroom | Measurements not available |
| Main level | Bedroom | 10'3'' x 9'9'' |
| Main level | Bedroom | 12'7'' x 9'8'' |
| Main level | Primary Bedroom | 13'5'' x 12'3'' |
| Main level | Foyer | 13'5'' x 5'9'' |
| Main level | Dining room | 13'9'' x 9'9'' |
| Main level | Dinette | 8'6'' x 13'4'' |
| Main level | Kitchen | 14'6'' x 13'4'' |
| Main level | Living room | 23'11'' x 13'5'' |
Powered by SoldPress.

