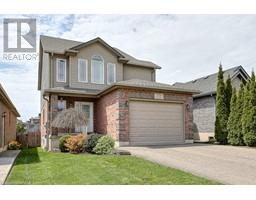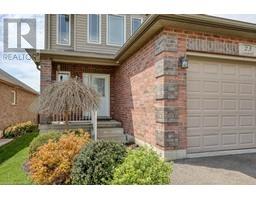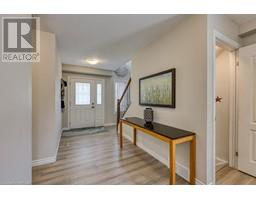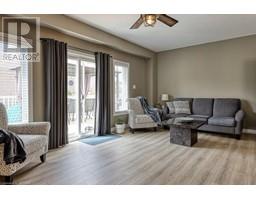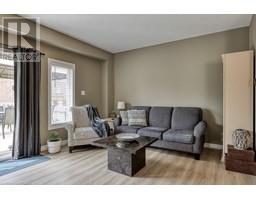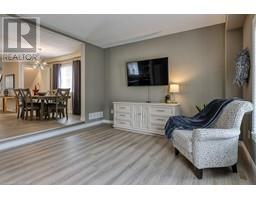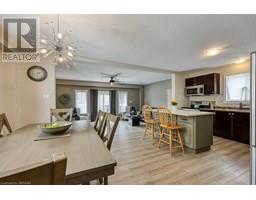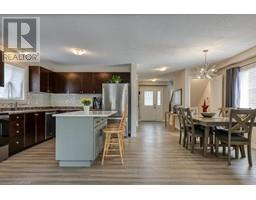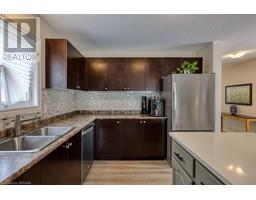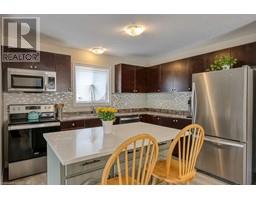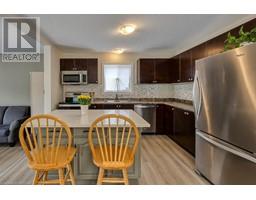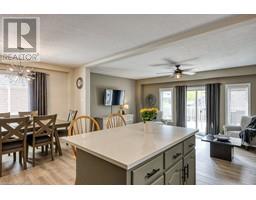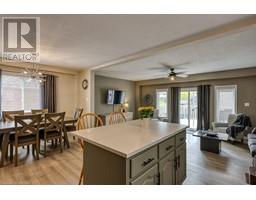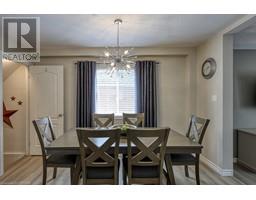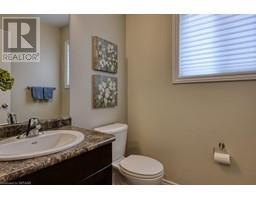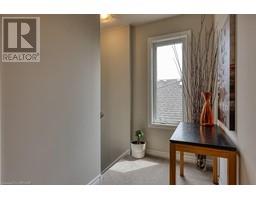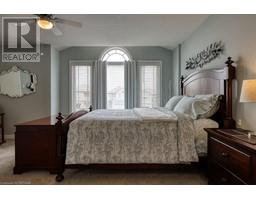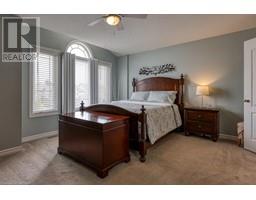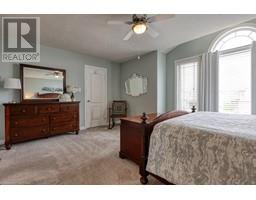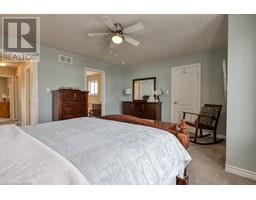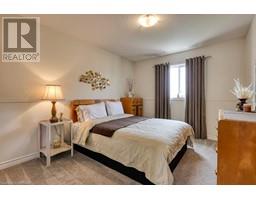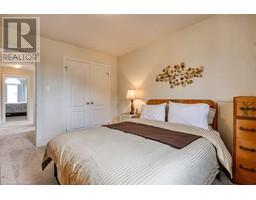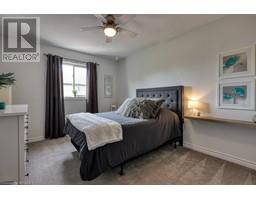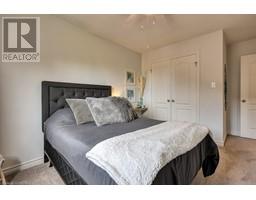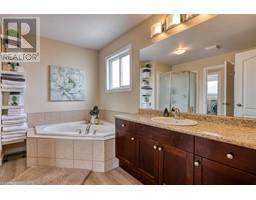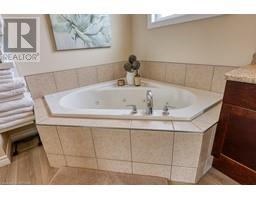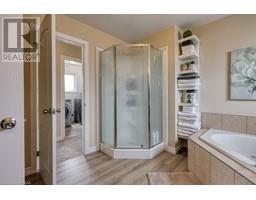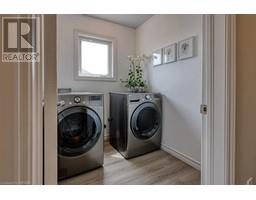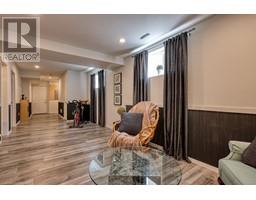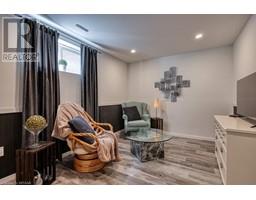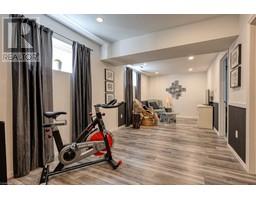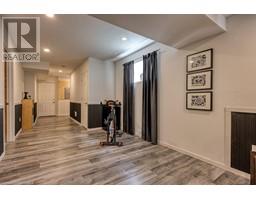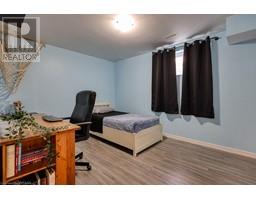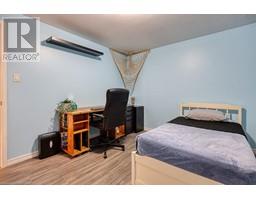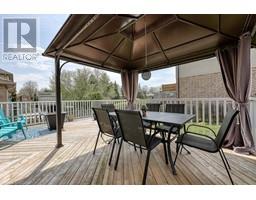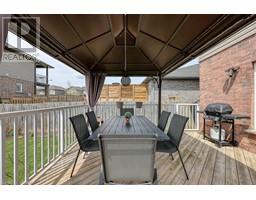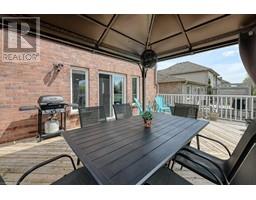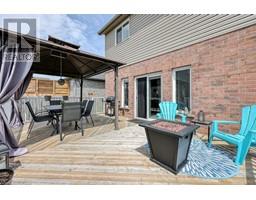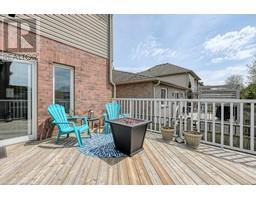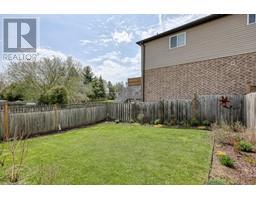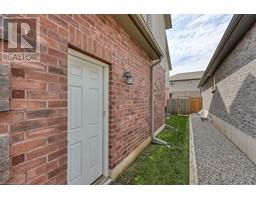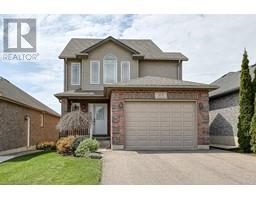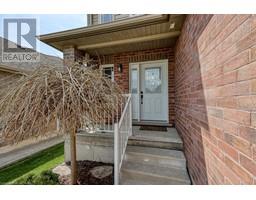| Bathrooms2 | Bedrooms4 |
| Property TypeSingle Family | Built in2012 |
| Building Area2356 |
|
This stunning 4 bedroom, 2 bathroom, 2-story home is located in Tillsonburg, offering 1735 sqft of newly renovated living space plus a finished basement! Experience comfort and elegance from the moment you enter with it's main floor featuring luxury vinyl plank flooring throughout, beautifully fresh paint in modern tones, and a thoughtful open concept design. The kitchen has tons of counter space, backsplash, island and 4 appliances.An inviting step-down living room offers a warm and welcoming gathering space, which seamlessly leads to outdoor living with patio doors that open up onto a generous deck in the fully fenced backyard - perfect for entertaining family and friends.The upper level won't disappoint, featuring newer plush carpeting, a spacious primary bedroom complete with a walk-in closet, and a privilege door giving private access to the 4pc bathroom, which features a relaxing jacuzzi tub and a separate shower. You'll also find convenient second level laundry room and two generously sized bedrooms.There is more room for the family in the finished basement with a family room, an additional bedroom plus there is rough-in plumbing for extra bathroom.Located close to shopping, restaurants, park and walking trails, just 15 minutes south of the 401. Click on the multi-media tab and explore the interactive floor plans etc. (id:53282) Please visit : Multimedia link for more photos and information |
| Amenities NearbyHospital, Park, Playground, Schools, Shopping | CommunicationHigh Speed Internet |
| Community FeaturesCommunity Centre | EquipmentWater Heater |
| FeaturesPaved driveway, Sump Pump | OwnershipFreehold |
| Parking Spaces5 | Rental EquipmentWater Heater |
| StructurePorch | TransactionFor sale |
| Zoning DescriptionR1 |
| Bedrooms Main level3 | Bedrooms Lower level1 |
| AppliancesDishwasher, Dryer, Refrigerator, Stove, Water softener, Washer, Microwave Built-in, Window Coverings | Architectural Style2 Level |
| Basement DevelopmentPartially finished | BasementFull (Partially finished) |
| Constructed Date2012 | Construction Style AttachmentDetached |
| CoolingCentral air conditioning | Exterior FinishBrick Veneer, Vinyl siding |
| FoundationPoured Concrete | Bathrooms (Half)1 |
| Bathrooms (Total)2 | Heating FuelNatural gas |
| HeatingForced air | Size Interior2356.0000 |
| Storeys Total2 | TypeHouse |
| Utility WaterMunicipal water |
| Size Frontage35 ft | AmenitiesHospital, Park, Playground, Schools, Shopping |
| FenceFence | Landscape FeaturesLandscaped |
| SewerMunicipal sewage system | Size Depth120 ft |
| Level | Type | Dimensions |
|---|---|---|
| Second level | 4pc Bathroom | Measurements not available |
| Second level | Laundry room | 5'11'' x 6'3'' |
| Second level | Bedroom | 12'7'' x 10'0'' |
| Second level | Bedroom | 16'3'' x 10'4'' |
| Second level | Primary Bedroom | 13'8'' x 17'0'' |
| Lower level | Utility room | 10'7'' x 9'10'' |
| Lower level | Bedroom | 12'5'' x 9'10'' |
| Lower level | Family room | 22'0'' x 9'4'' |
| Main level | 2pc Bathroom | Measurements not available |
| Main level | Living room | 20'0'' x 12'8'' |
| Main level | Kitchen | 11'11'' x 10'6'' |
| Main level | Dining room | 12'6'' x 9'7'' |
| Main level | Foyer | 7'4'' x 9'2'' |
Powered by SoldPress.

