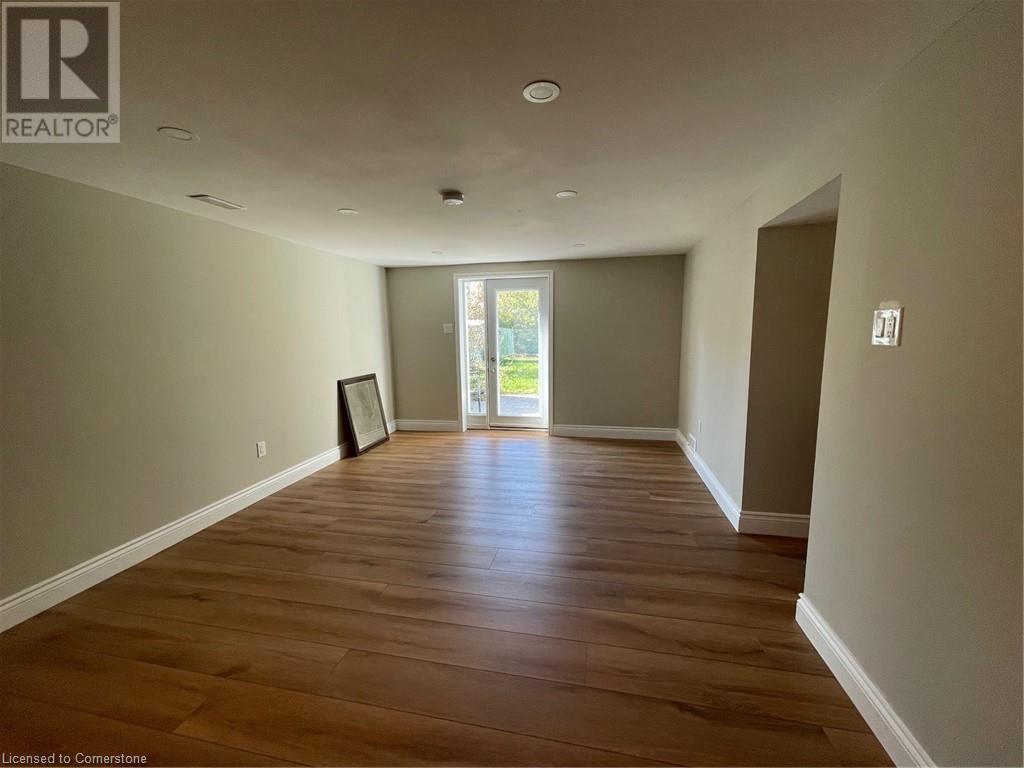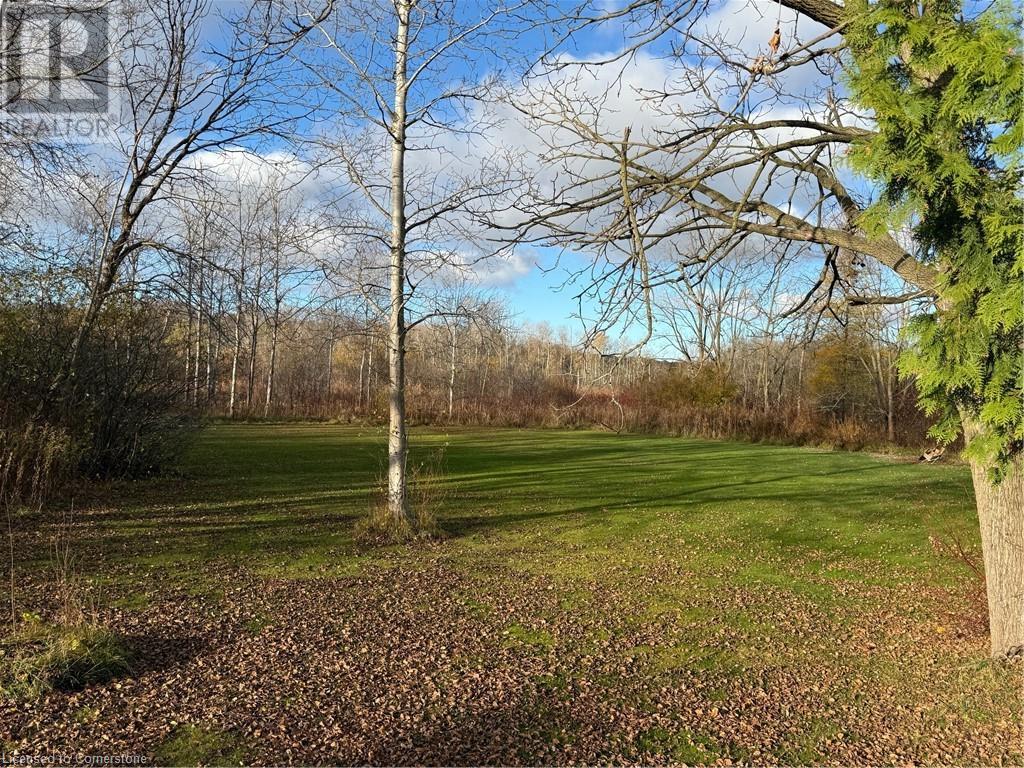23 Kenmore Avenue Unit# Lower Cambridge, Ontario N1S 3H4
$2,195 MonthlyInsurance
In search of a quiet single, couple, or someone with one child, to occupy this fully renovated one bedroom plus den walkout basement apartment. One parking spot. No pets please. Shared use of the backyard which backs onto a beautiful greenbelt. Occupancy is immediate. Asking $2195 plus utilities. Shared Laundry. Tenant pays 40% of total household utilities. Credit reports, first and last, and letters of employment and income verification required. Squarefootage of apartment is approximate, as measured by L.A. (id:53282)
Property Details
| MLS® Number | 40665224 |
| Property Type | Single Family |
| AmenitiesNearBy | Hospital, Park, Playground, Public Transit, Schools |
| CommunityFeatures | Community Centre |
| Features | Backs On Greenbelt, Conservation/green Belt |
| ParkingSpaceTotal | 1 |
Building
| BathroomTotal | 1 |
| BedroomsBelowGround | 1 |
| BedroomsTotal | 1 |
| Appliances | Dishwasher, Dryer, Refrigerator, Stove, Washer |
| ArchitecturalStyle | Bungalow |
| BasementDevelopment | Finished |
| BasementType | Full (finished) |
| ConstructedDate | 1965 |
| ConstructionStyleAttachment | Detached |
| CoolingType | Central Air Conditioning |
| ExteriorFinish | Brick, Vinyl Siding |
| FoundationType | Poured Concrete |
| HeatingFuel | Natural Gas |
| HeatingType | Forced Air |
| StoriesTotal | 1 |
| SizeInterior | 950 Sqft |
| Type | House |
| UtilityWater | Municipal Water |
Land
| Acreage | No |
| LandAmenities | Hospital, Park, Playground, Public Transit, Schools |
| Sewer | Municipal Sewage System |
| SizeDepth | 120 Ft |
| SizeFrontage | 43 Ft |
| SizeTotalText | Under 1/2 Acre |
| ZoningDescription | R4 |
Rooms
| Level | Type | Length | Width | Dimensions |
|---|---|---|---|---|
| Basement | 3pc Bathroom | 4'0'' x 8'0'' | ||
| Basement | Den | 11'4'' x 11'6'' | ||
| Basement | Primary Bedroom | 10'9'' x 12'6'' | ||
| Basement | Kitchen | 12'0'' x 12'0'' | ||
| Basement | Living Room | 16'0'' x 12'0'' |
https://www.realtor.ca/real-estate/27556905/23-kenmore-avenue-unit-lower-cambridge
Interested?
Contact us for more information
Lisa Hube
Salesperson
4-471 Hespeler Rd Unit 4 (Upper)
Cambridge, Ontario N1R 6J2
Scott Hube
Salesperson
4-471 Hespeler Rd.
Cambridge, Ontario N1R 6J2



















