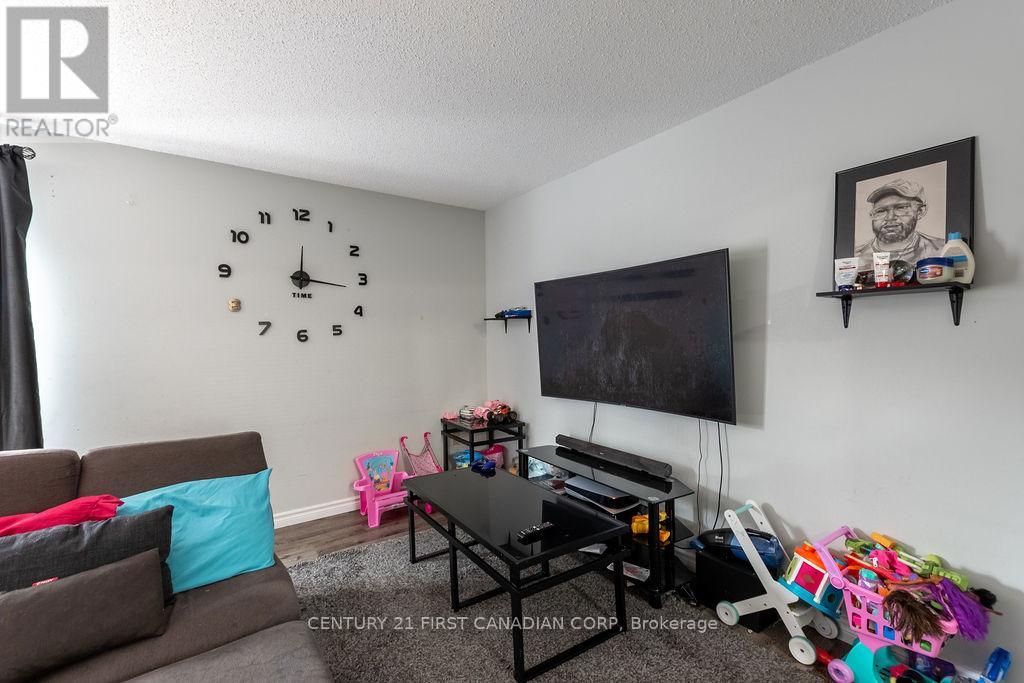23 - 217 Martinet Avenue London, Ontario N5V 4P5
$400,000Maintenance, Insurance
$304 Monthly
Maintenance, Insurance
$304 MonthlyWelcome to unit 23 in the Martinet townhouse community! This 3 bedroom, 2 bathroom townhouse is located in the quiet Martinet community in the beautiful Argyle area. On entering the home, you are welcomed into the entryway with a coat closet that leads you to the kitchen. The beautiful kitchen has been refreshed with new cabinets and countertops as well as stainless steel appliances, providing you with ample storage space as well as countertop space perfect for preparing dinners which is open to the dining area! As you make your way through the dining room, you are welcomed into the spacious and bright living area, with access to your own private deck space outdoors! As you make your way upstairs, you are welcomed with 3 nice sized bedrooms as well as an updated bathroom. As you make your way to the basement, you will find a large finished area, ideal for a TV room, home gym, home office, hobby room, the possibilities are endless! You will also find the laundry room beside a great bonus room located in the basement that has room for your seasonal storage needs and even a nice workshop! This home is located close to shopping, transit, schools, the highway, and so much more! (id:53282)
Property Details
| MLS® Number | X8300508 |
| Property Type | Single Family |
| CommunityFeatures | Pet Restrictions |
| EquipmentType | Water Heater |
| Features | Carpet Free |
| ParkingSpaceTotal | 1 |
| RentalEquipmentType | Water Heater |
| Structure | Deck |
Building
| BathroomTotal | 2 |
| BedroomsAboveGround | 3 |
| BedroomsTotal | 3 |
| Appliances | Dishwasher, Dryer, Refrigerator, Stove, Washer |
| BasementDevelopment | Finished |
| BasementType | Full (finished) |
| CoolingType | Central Air Conditioning |
| ExteriorFinish | Vinyl Siding, Brick |
| FoundationType | Poured Concrete |
| HalfBathTotal | 1 |
| HeatingFuel | Natural Gas |
| HeatingType | Forced Air |
| StoriesTotal | 2 |
| SizeInterior | 1199.9898 - 1398.9887 Sqft |
| Type | Row / Townhouse |
Land
| Acreage | No |
Rooms
| Level | Type | Length | Width | Dimensions |
|---|---|---|---|---|
| Second Level | Primary Bedroom | 4.75 m | 3.17 m | 4.75 m x 3.17 m |
| Second Level | Bedroom 2 | 3.66 m | 3.02 m | 3.66 m x 3.02 m |
| Second Level | Bedroom 3 | 2.9 m | 2.69 m | 2.9 m x 2.69 m |
| Second Level | Bathroom | Measurements not available | ||
| Basement | Recreational, Games Room | 4.29 m | 4.67 m | 4.29 m x 4.67 m |
| Main Level | Living Room | 5.84 m | 3.35 m | 5.84 m x 3.35 m |
| Main Level | Dining Room | 3.61 m | 2.49 m | 3.61 m x 2.49 m |
| Main Level | Kitchen | 2.74 m | 2 m | 2.74 m x 2 m |
https://www.realtor.ca/real-estate/26839349/23-217-martinet-avenue-london
Interested?
Contact us for more information
Sarvat Tahir
Salesperson





























