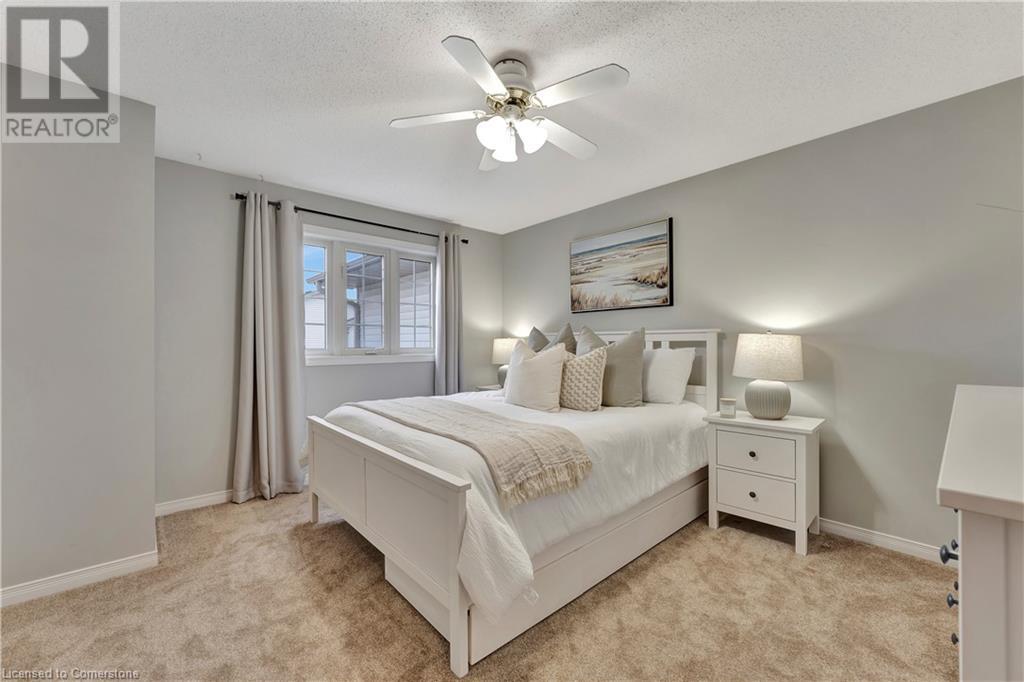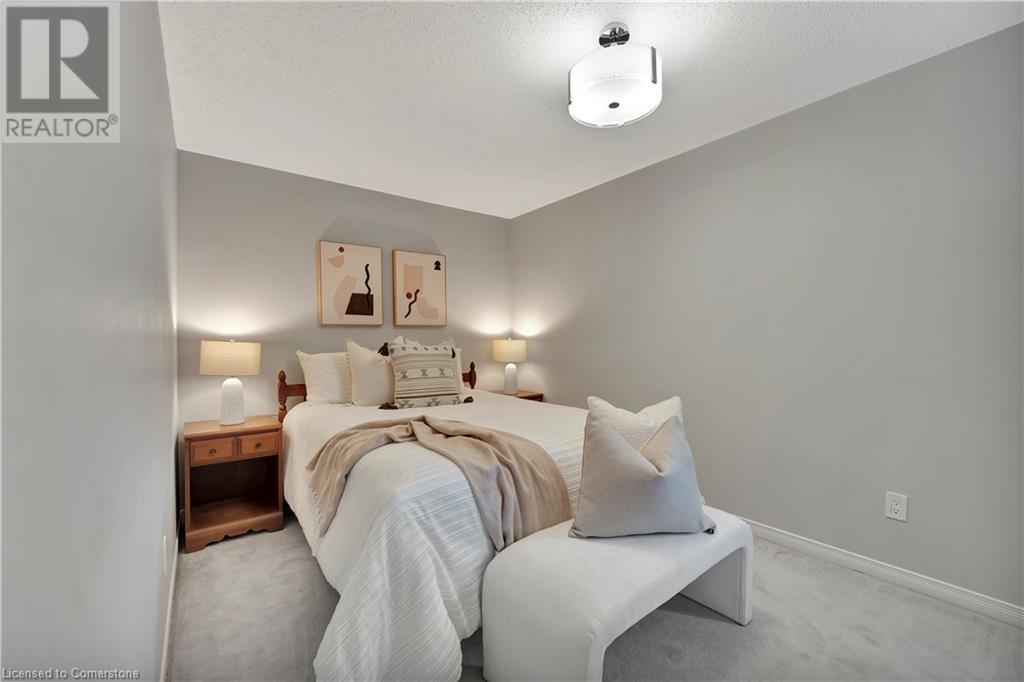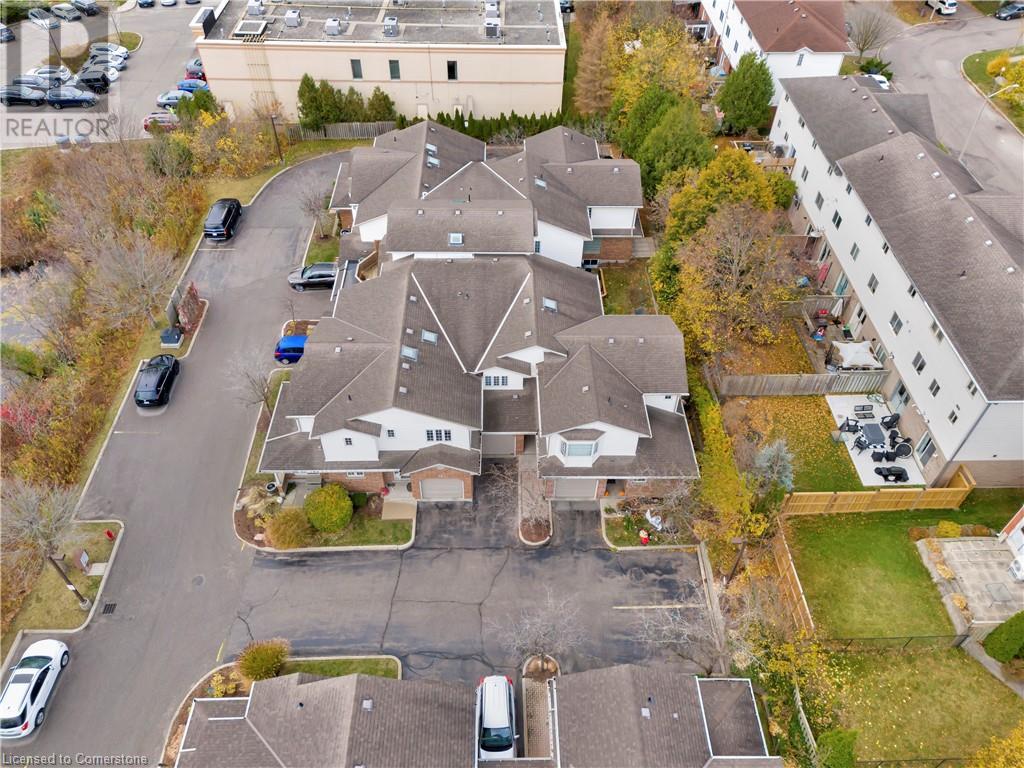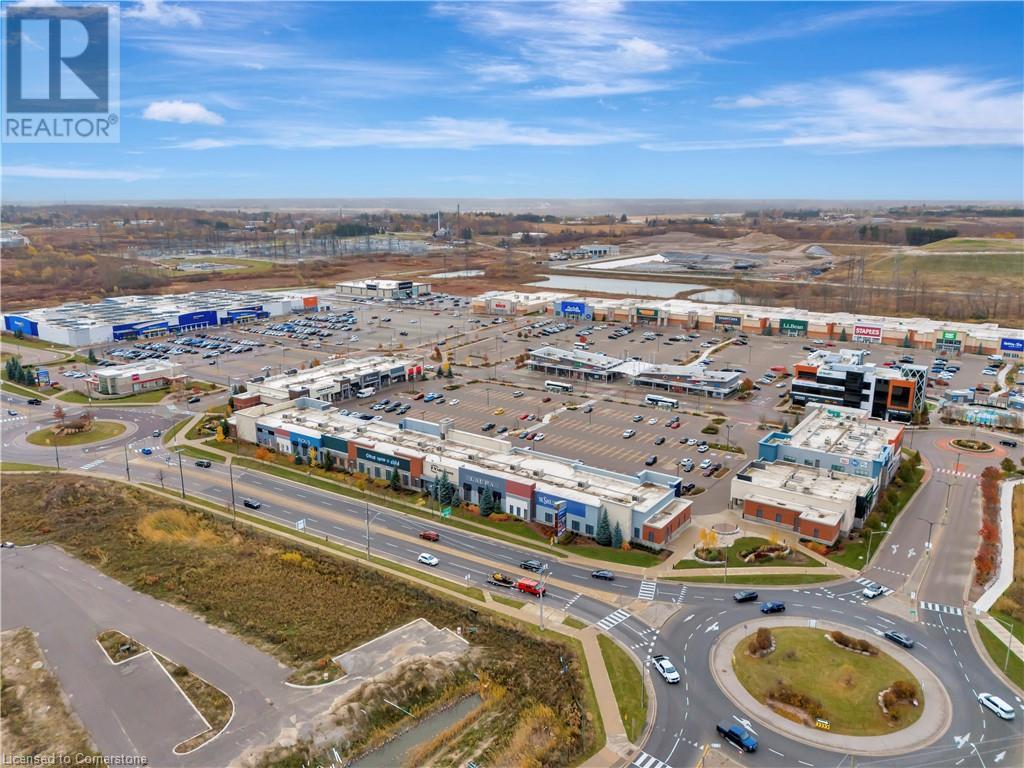229 Baker Street Unit# 11 Waterloo, Ontario N2T 2R4
$650,000Maintenance, Insurance, Common Area Maintenance, Landscaping
$480 Monthly
Maintenance, Insurance, Common Area Maintenance, Landscaping
$480 MonthlyWelcome to this stunning and updated townhome, perfectly situated just steps away from the Boardwalk in Waterloo. This remarkable home offers a generous living space of nearly 1,300 sq ft on the upper levels, complemented by a finished basement for ev en more fantastic living space. The main level boasts an appealing open concept layout, featuring a spacious living room, a dedicated dining area, and a breathtaking kitchen. The kitchen has been fully upgraded, showcasing an abundance of white cabinetry with a matching white backsplash, stainless steel appliances, and an oversized island complete with a built-in sink and dishwasher. Additionally, the main floor conveniently includes a powder room. As you make your way to the upper level, you will be greeted by three generously sized bedrooms, including a primary bedroom with a walk-in closet. A full bathroom with a skylight, offering glimpses of the heavens, completes this level. The basement has been fully finished, offering a large rec room that adds even more excellent living space to the home. Outside, you will find a lovely patio and lawn in the backyard, providing the ideal setting for outdoor enjoyment with your family. This home benefits from its proximity to the Boardwalk, where you can find the Movati gym to help you stay fit, Landmark Cinemas for catching the latest movies, and plenty of groceries, pharmacies, and restaurants to cater to all your needs. For more information and the opportunity to make this incredible home your very own, please contact us today! (id:53282)
Open House
This property has open houses!
2:00 pm
Ends at:4:00 pm
2:00 pm
Ends at:4:00 pm
Property Details
| MLS® Number | 40668990 |
| Property Type | Single Family |
| AmenitiesNearBy | Park, Place Of Worship, Public Transit, Schools, Shopping |
| EquipmentType | Water Heater |
| Features | Paved Driveway |
| ParkingSpaceTotal | 2 |
| RentalEquipmentType | Water Heater |
Building
| BathroomTotal | 2 |
| BedroomsAboveGround | 3 |
| BedroomsTotal | 3 |
| Appliances | Dishwasher, Dryer, Microwave, Refrigerator, Stove, Water Softener, Washer, Window Coverings |
| ArchitecturalStyle | 2 Level |
| BasementDevelopment | Finished |
| BasementType | Full (finished) |
| ConstructedDate | 1995 |
| ConstructionStyleAttachment | Attached |
| CoolingType | Central Air Conditioning |
| ExteriorFinish | Brick, Vinyl Siding |
| HalfBathTotal | 1 |
| HeatingFuel | Natural Gas |
| HeatingType | Forced Air |
| StoriesTotal | 2 |
| SizeInterior | 1816 Sqft |
| Type | Row / Townhouse |
| UtilityWater | Municipal Water |
Parking
| Attached Garage |
Land
| AccessType | Highway Access |
| Acreage | No |
| LandAmenities | Park, Place Of Worship, Public Transit, Schools, Shopping |
| Sewer | Municipal Sewage System |
| SizeTotalText | Under 1/2 Acre |
| ZoningDescription | R9 |
Rooms
| Level | Type | Length | Width | Dimensions |
|---|---|---|---|---|
| Second Level | Primary Bedroom | 11'8'' x 12'9'' | ||
| Second Level | 4pc Bathroom | 4'10'' x 7'8'' | ||
| Second Level | Bedroom | 15'11'' x 8'5'' | ||
| Second Level | Bedroom | 11'6'' x 12'2'' | ||
| Basement | Recreation Room | 23'5'' x 20'0'' | ||
| Main Level | Living Room | 16'5'' x 15'8'' | ||
| Main Level | Kitchen | 9'8'' x 16'6'' | ||
| Main Level | Dining Room | 9'5'' x 8'1'' | ||
| Main Level | 2pc Bathroom | 2'11'' x 6'8'' |
https://www.realtor.ca/real-estate/27612238/229-baker-street-unit-11-waterloo
Interested?
Contact us for more information
Aron Pinto
Broker
675 Riverbend Dr
Kitchener, Ontario N2K 3S3
Angelica Pinto
Broker
675 Riverbend Dr., Unit B
Kitchener,, Ontario N2K 3S3





































