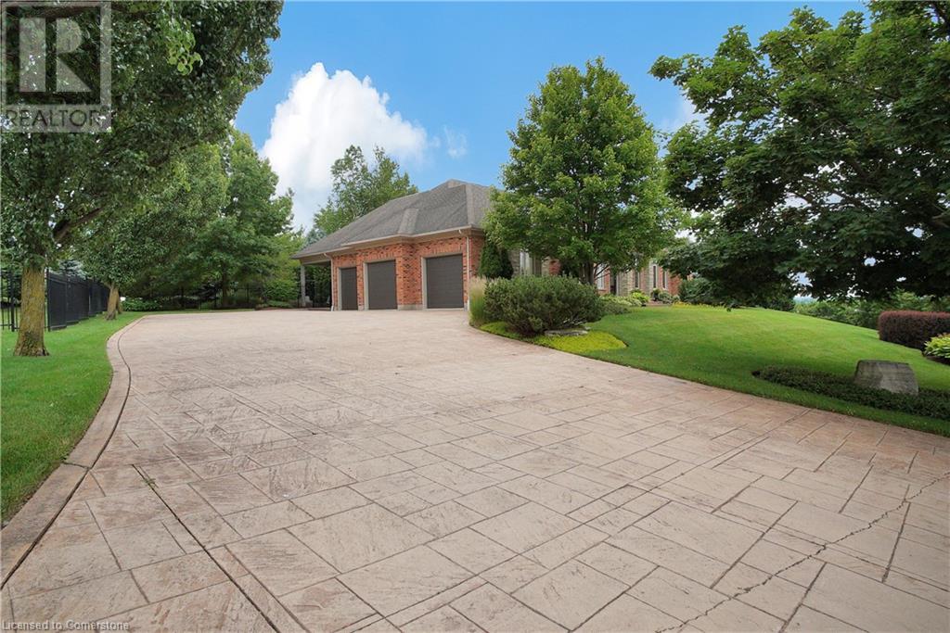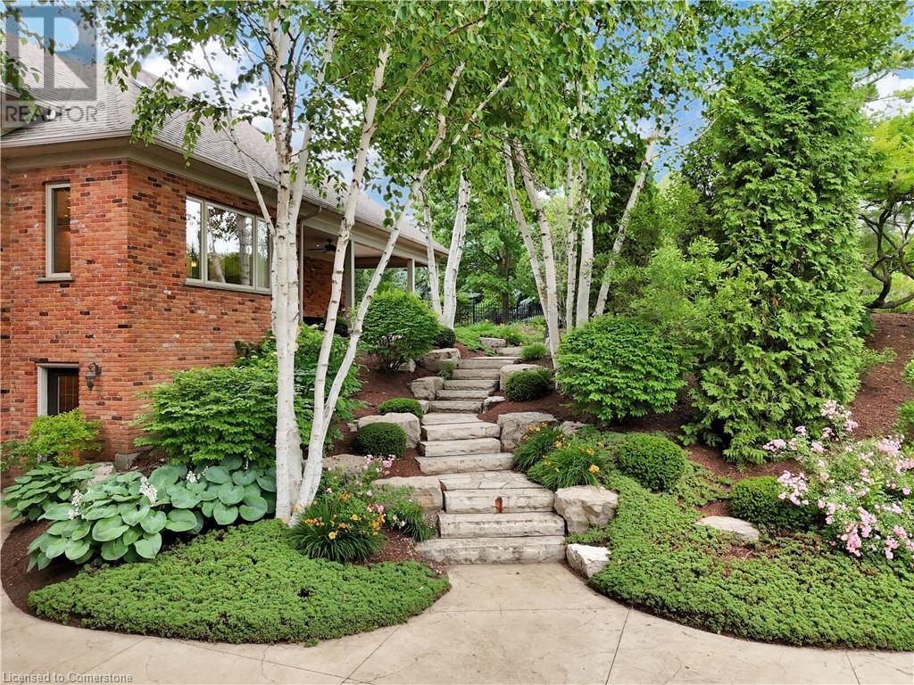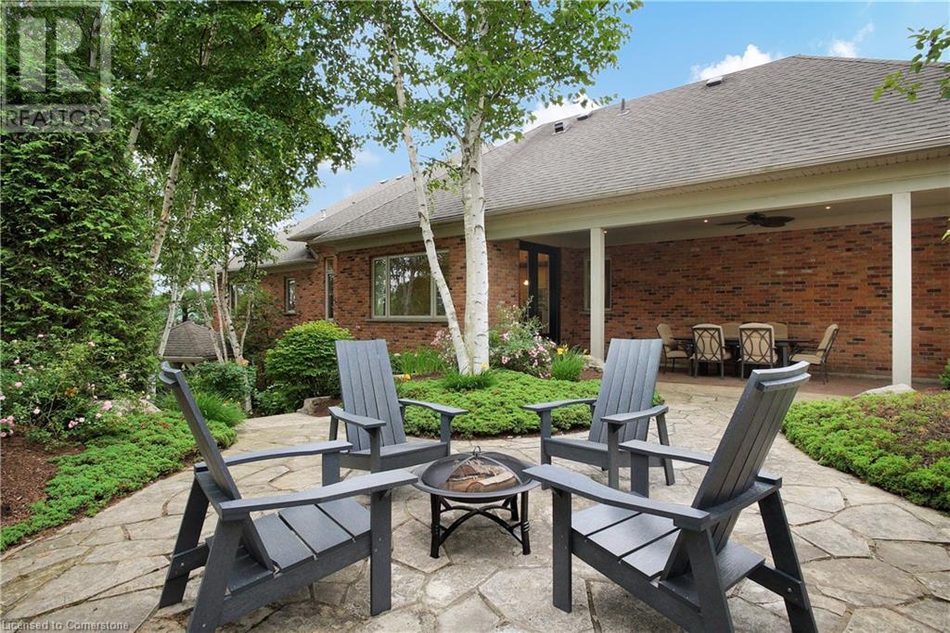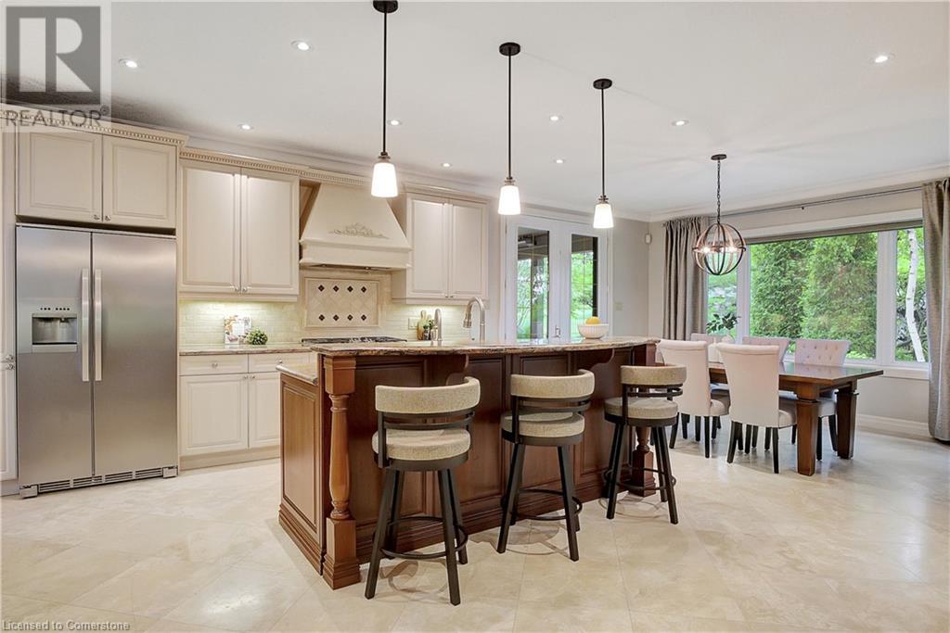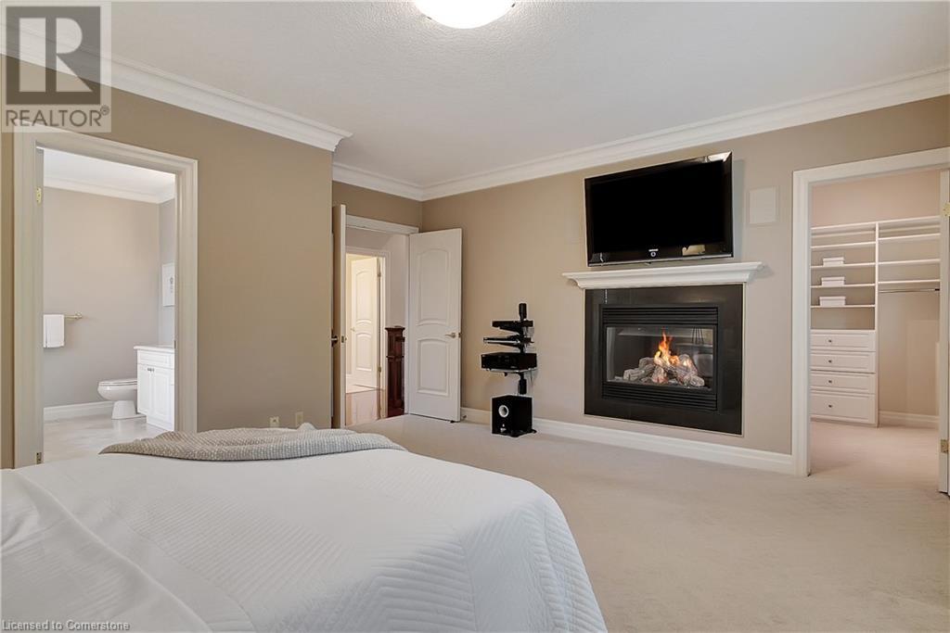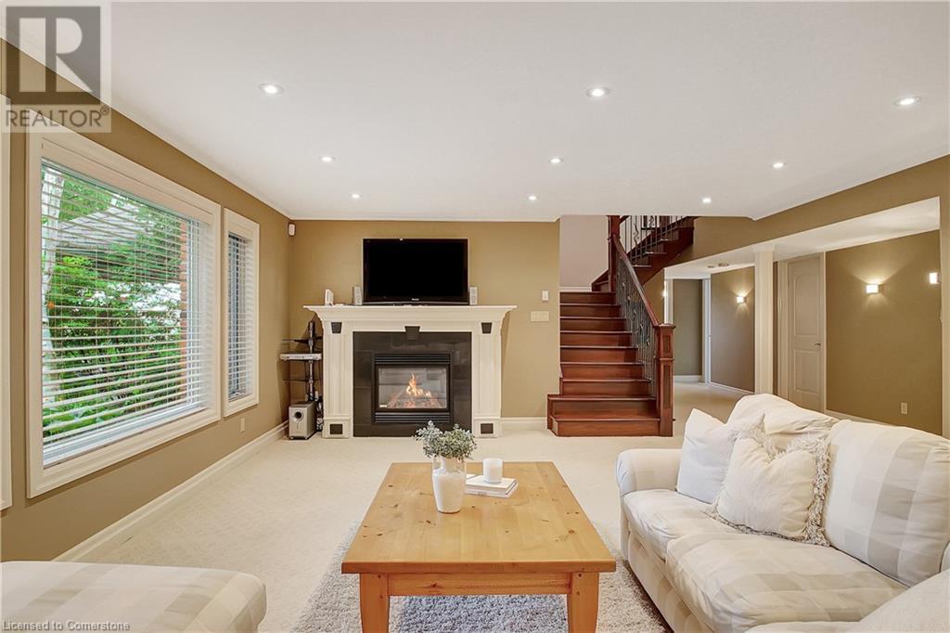2252 Hidden Valley Crescent Kitchener, Ontario N2C 2R1
$2,450,000
BUNGALOW with Majestic beauty nestled on top of a hill overlooking Bridle Path Estates in Hidden Valley. Grandeur and sophistication come to mind in this masterpiece of old-world craftsmanship by Custom Builder Peter Mihail- timeless materials with reclaimed brick have been used on this bungalow with soaring 12-foot ceilings, a full walk-out basement, a beautiful floorplan exuding refined taste, large entertaining size great room, a main floor office and over 5000 ft. of finished living space. Boasting 4 bedrooms, 4 baths, triple car garage and full irrigation system. Encompasses a vast wide profile lot just under an acre, comparable to the Muskoka northern countryside with its rolling hills & beautiful mature trees. Extensive use of flagstone walkways and perennial gardens with English old world charm adorn the inground swimming pool and cabana. The estate provides a unique blend of privacy and accessibility. Although it’s a mere 10 minutes away from Highway 401 and 40 minutes to Mississauga, this refined bungalow of classic elegance transports you to a sanctuary of unmatched tranquility, seclusion, quality and awesome inspiring natural beauty. (id:53282)
Property Details
| MLS® Number | 40655746 |
| Property Type | Single Family |
| AmenitiesNearBy | Airport, Golf Nearby, Hospital, Ski Area |
| CommunityFeatures | Quiet Area |
| EquipmentType | Water Heater |
| Features | Southern Exposure, Ravine, Gazebo, Automatic Garage Door Opener |
| ParkingSpaceTotal | 8 |
| PoolType | Inground Pool |
| RentalEquipmentType | Water Heater |
| Structure | Porch |
Building
| BathroomTotal | 5 |
| BedroomsAboveGround | 2 |
| BedroomsBelowGround | 2 |
| BedroomsTotal | 4 |
| Appliances | Central Vacuum, Dishwasher, Dryer, Microwave, Oven - Built-in, Refrigerator, Water Softener, Washer, Gas Stove(s), Window Coverings, Garage Door Opener |
| ArchitecturalStyle | Bungalow |
| BasementDevelopment | Finished |
| BasementType | Full (finished) |
| ConstructedDate | 2005 |
| ConstructionStyleAttachment | Detached |
| CoolingType | Central Air Conditioning |
| ExteriorFinish | Brick, Stone |
| FireProtection | Unknown |
| FoundationType | Poured Concrete |
| HalfBathTotal | 2 |
| HeatingFuel | Natural Gas |
| HeatingType | Forced Air |
| StoriesTotal | 1 |
| SizeInterior | 5428 Sqft |
| Type | House |
| UtilityWater | Municipal Water |
Parking
| Attached Garage |
Land
| AccessType | Highway Access, Highway Nearby |
| Acreage | No |
| LandAmenities | Airport, Golf Nearby, Hospital, Ski Area |
| LandscapeFeatures | Landscaped |
| Sewer | Septic System |
| SizeFrontage | 204 Ft |
| SizeTotalText | 1/2 - 1.99 Acres |
| ZoningDescription | R1 |
Rooms
| Level | Type | Length | Width | Dimensions |
|---|---|---|---|---|
| Basement | Storage | 15'11'' x 25'9'' | ||
| Basement | Recreation Room | 18'0'' x 40'2'' | ||
| Basement | Dining Room | 7'10'' x 14'11'' | ||
| Basement | Den | 16'3'' x 19'4'' | ||
| Basement | Cold Room | 6'3'' x 10'2'' | ||
| Basement | Bedroom | 13'0'' x 17'2'' | ||
| Basement | Bedroom | 15'6'' x 13'11'' | ||
| Basement | 3pc Bathroom | Measurements not available | ||
| Basement | 2pc Bathroom | Measurements not available | ||
| Main Level | Primary Bedroom | 16'4'' x 17'3'' | ||
| Main Level | Office | 12'0'' x 14'1'' | ||
| Main Level | Living Room | 17'9'' x 17'7'' | ||
| Main Level | Laundry Room | 10'11'' x 6'3'' | ||
| Main Level | Kitchen | 14'8'' x 15'4'' | ||
| Main Level | Foyer | 8'2'' x 8'7'' | ||
| Main Level | Dining Room | 11'9'' x 13'11'' | ||
| Main Level | Breakfast | 11'7'' x 15'4'' | ||
| Main Level | Bedroom | 14'7'' x 14'8'' | ||
| Main Level | 5pc Bathroom | Measurements not available | ||
| Main Level | 3pc Bathroom | Measurements not available | ||
| Main Level | 2pc Bathroom | Measurements not available |
https://www.realtor.ca/real-estate/27484617/2252-hidden-valley-crescent-kitchener
Interested?
Contact us for more information
Debbie Ann Stefan
Salesperson
901 Victoria St. N.
Kitchener, Ontario N2B 3C3
Cindy Cody
Broker
901 Victoria Street N., Suite B
Kitchener, Ontario N2B 3C3






