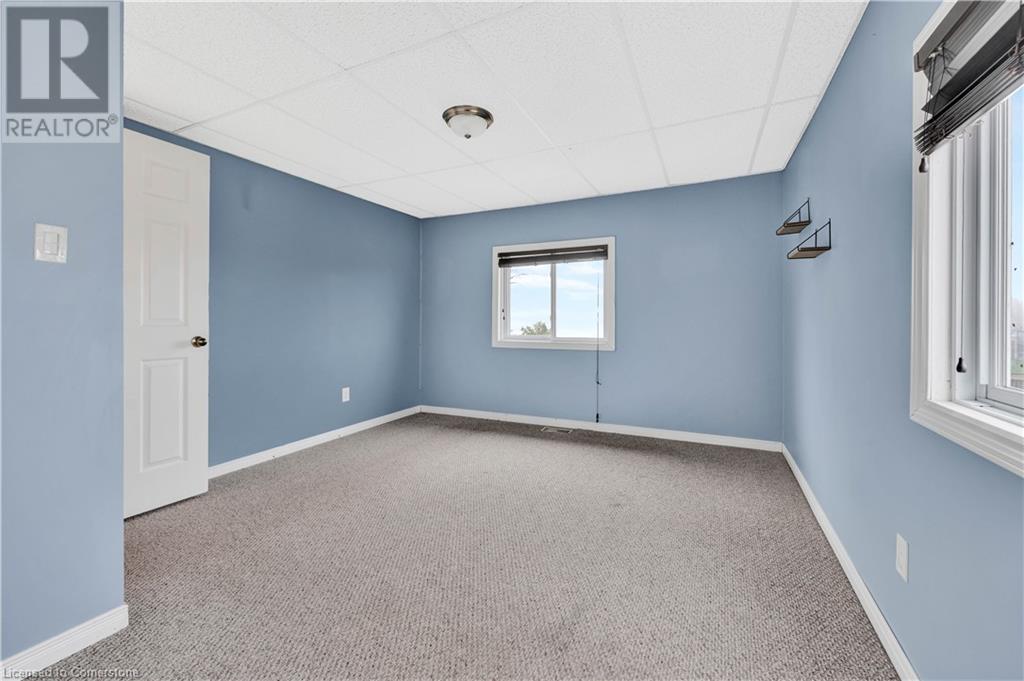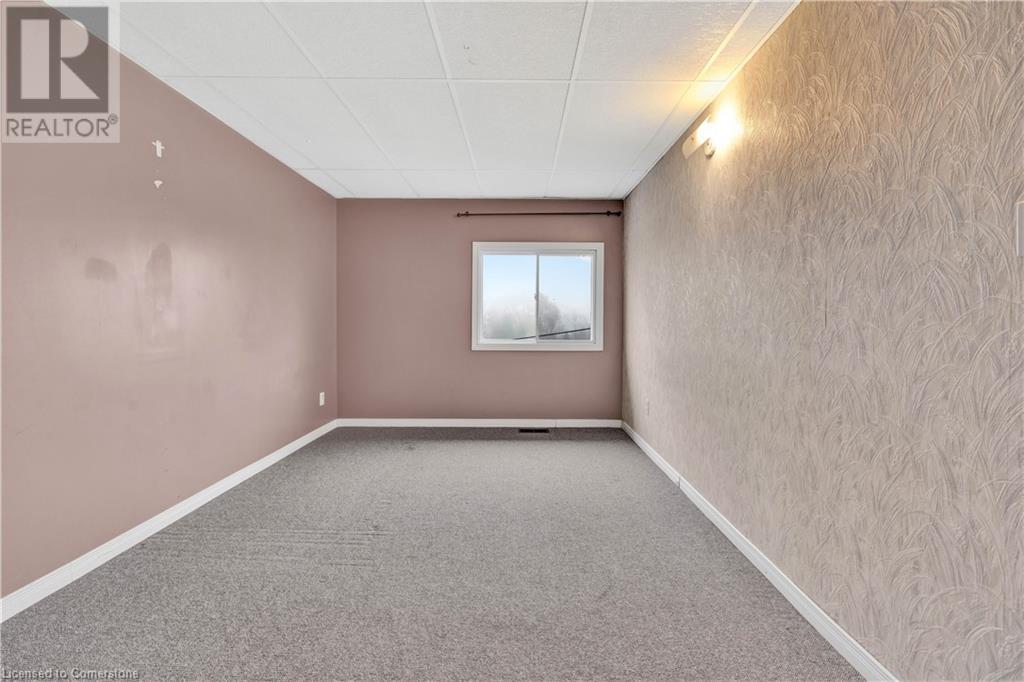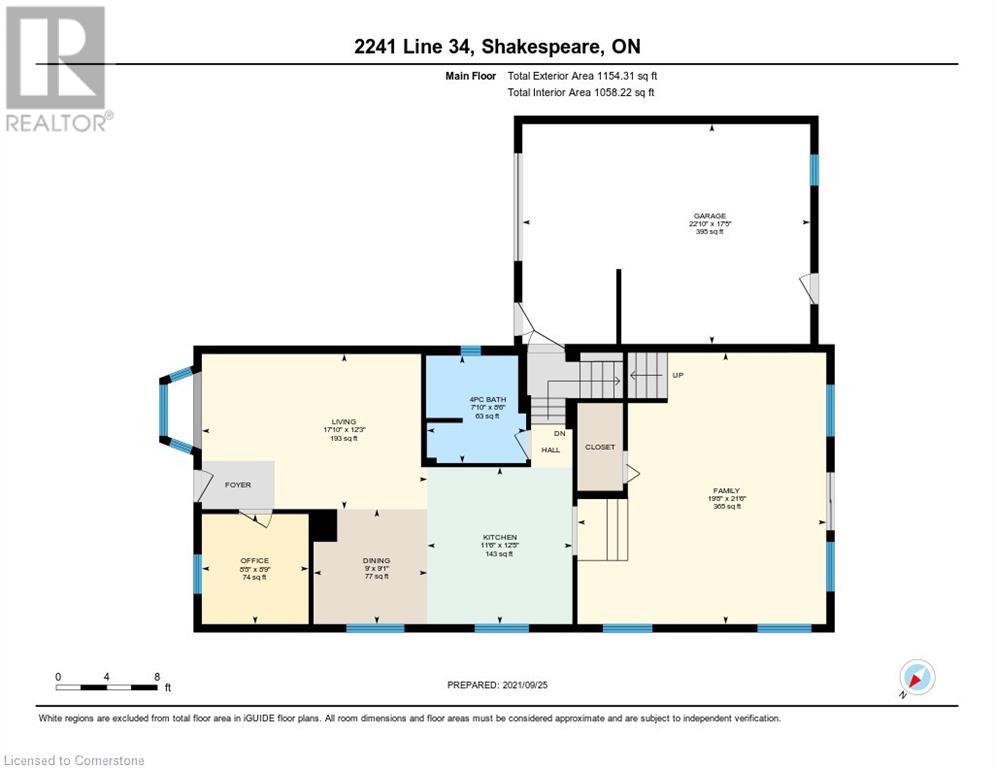2241 Line 34 Shakespeare, Ontario N0B 2P0
$650,000
Bright and open 3 bedroom home filled with natural light. Spacious main floor layout with open concept kitchen living dining room layout with an additional main floor office. Finishing the main floor is a family sized family room with walkout to large deck overlooking your 165 foot deep landscaped lot. Private Backyard is fully fenced with patio and Gazebo. Upper level has three bedroomS. Lower level offers additional living space or hobby/workshop room with laundry. Utility room is accessed through the laundry room with loads of storage. Many updates include floor, siding, paint, windows, doors, and hi-efficiency furnace and a/c. Heated attached garage. Enjoy evening bonfires and quiet nights. Great location, just around the corner from schools. Active sports association and friendly neighbours. (id:53282)
Property Details
| MLS® Number | 40677971 |
| Property Type | Single Family |
| AmenitiesNearBy | Schools |
| CommunityFeatures | Quiet Area |
| EquipmentType | Water Heater |
| Features | Paved Driveway, Sump Pump |
| ParkingSpaceTotal | 3 |
| RentalEquipmentType | Water Heater |
| Structure | Shed |
Building
| BathroomTotal | 1 |
| BedroomsAboveGround | 3 |
| BedroomsTotal | 3 |
| Appliances | Dryer, Refrigerator, Stove, Water Softener, Washer, Range - Gas, Hood Fan |
| ArchitecturalStyle | 2 Level |
| BasementDevelopment | Partially Finished |
| BasementType | Partial (partially Finished) |
| ConstructedDate | 1920 |
| ConstructionStyleAttachment | Detached |
| CoolingType | Central Air Conditioning |
| ExteriorFinish | Vinyl Siding |
| FoundationType | Unknown |
| HeatingType | Forced Air |
| StoriesTotal | 2 |
| SizeInterior | 1753 Sqft |
| Type | House |
| UtilityWater | Drilled Well |
Parking
| Attached Garage |
Land
| Acreage | No |
| FenceType | Fence |
| LandAmenities | Schools |
| Sewer | Municipal Sewage System |
| SizeDepth | 165 Ft |
| SizeFrontage | 66 Ft |
| SizeTotalText | Under 1/2 Acre |
| ZoningDescription | C1 & R2 |
Rooms
| Level | Type | Length | Width | Dimensions |
|---|---|---|---|---|
| Second Level | Bedroom | 10'1'' x 10'5'' | ||
| Second Level | Bedroom | 14'0'' x 9'4'' | ||
| Second Level | Primary Bedroom | 11'10'' x 12'10'' | ||
| Basement | Workshop | 20'2'' x 16'1'' | ||
| Basement | Utility Room | 20'6'' x 11'2'' | ||
| Basement | Laundry Room | 6'3'' x 13'0'' | ||
| Basement | Workshop | 20'2'' x 14'1'' | ||
| Main Level | 4pc Bathroom | Measurements not available | ||
| Main Level | Office | 8'9'' x 8'5'' | ||
| Main Level | Living Room | 12'3'' x 17'10'' | ||
| Main Level | Dining Room | 9'1'' x 9'0'' | ||
| Main Level | Kitchen | 12'5'' x 11'6'' | ||
| Main Level | Family Room | 19'8'' x 21'6'' |
https://www.realtor.ca/real-estate/27673644/2241-line-34-shakespeare
Interested?
Contact us for more information
Jakub Jelen
Salesperson
83 Erb St.w.
Waterloo, Ontario N2L 6C2























