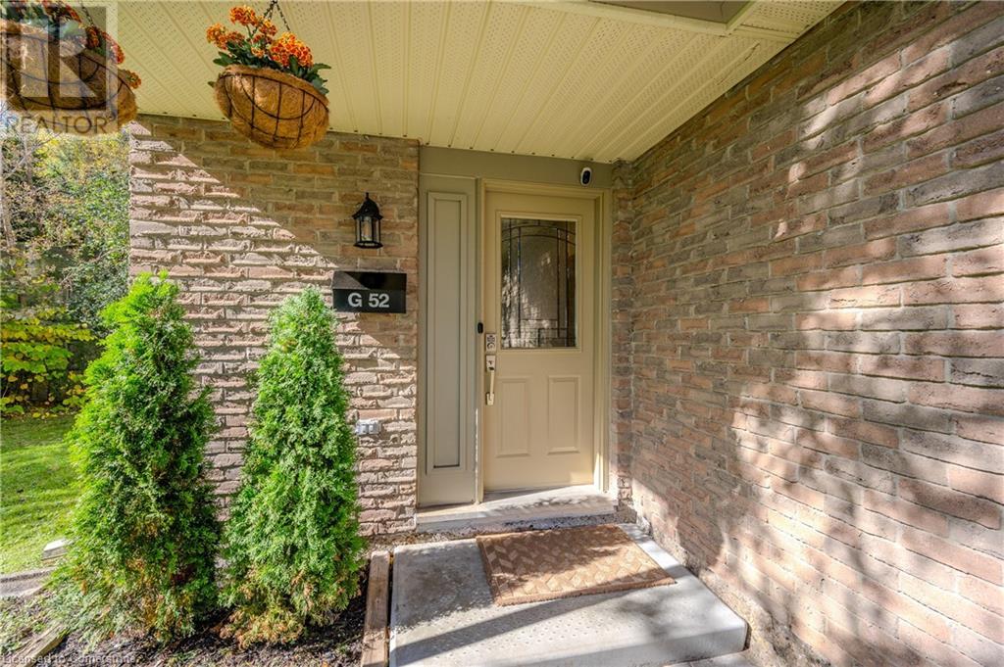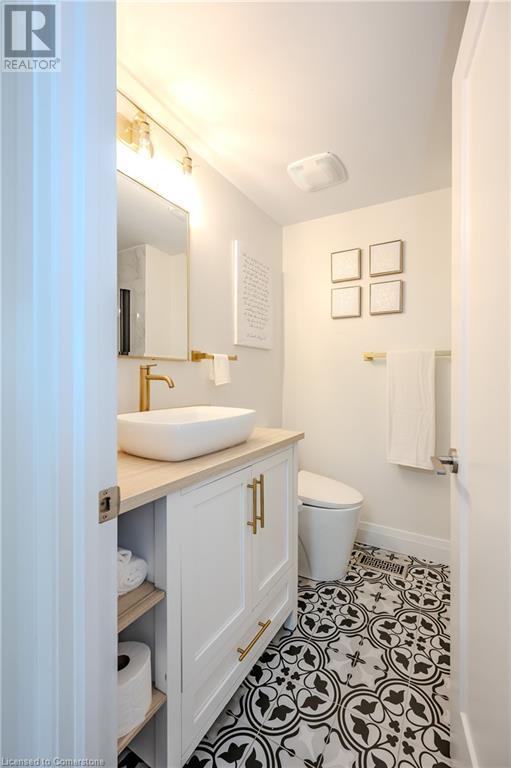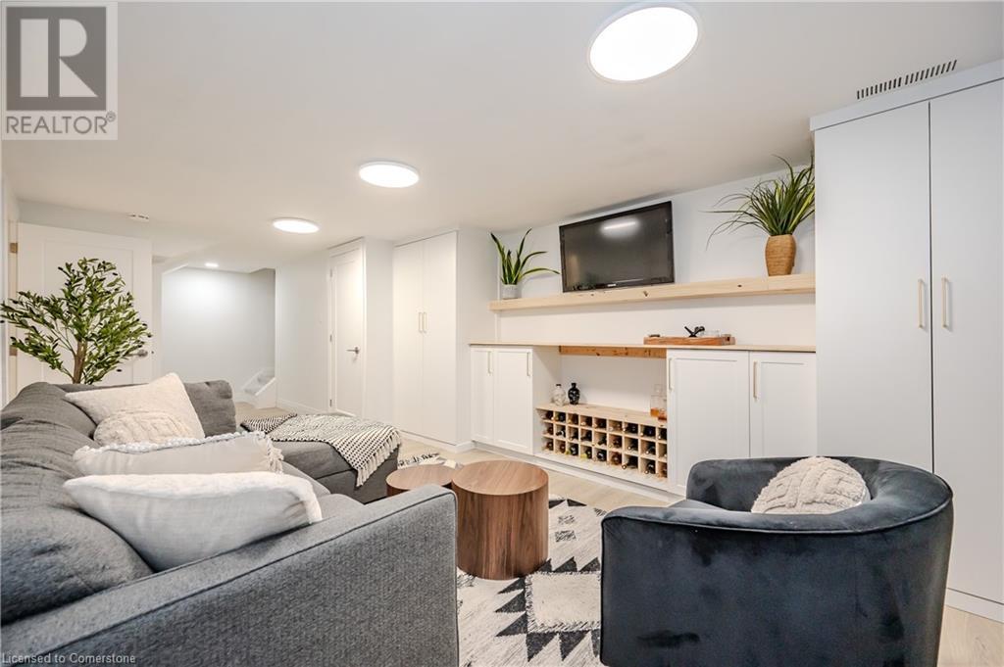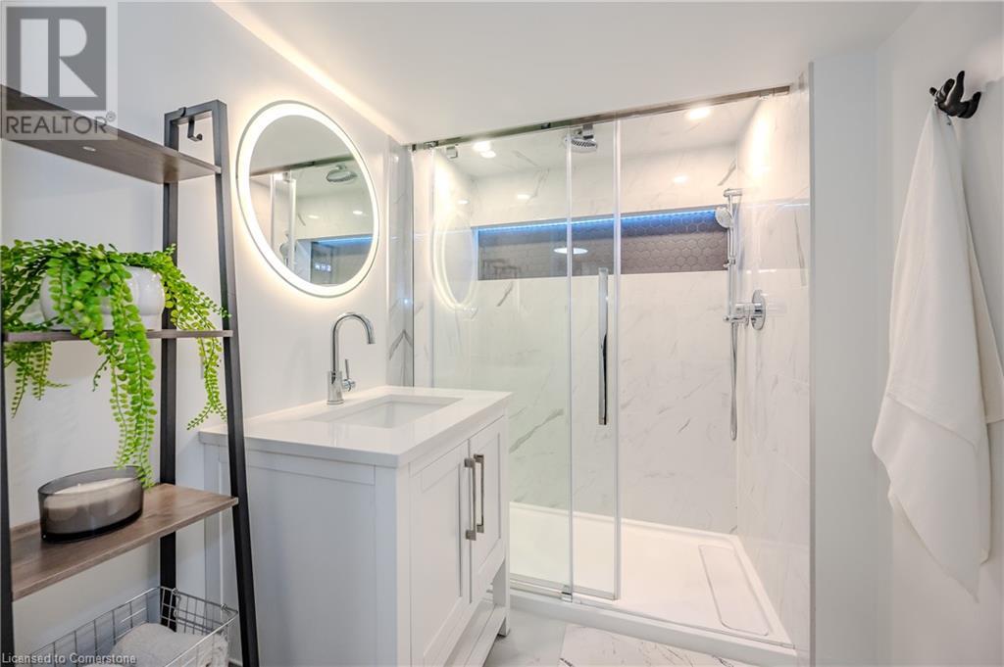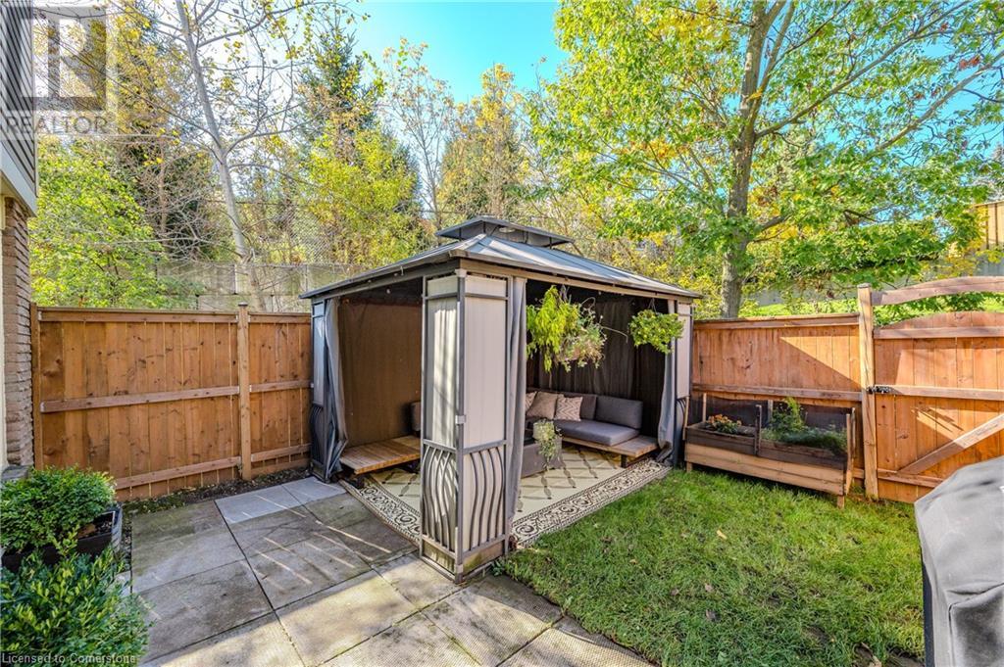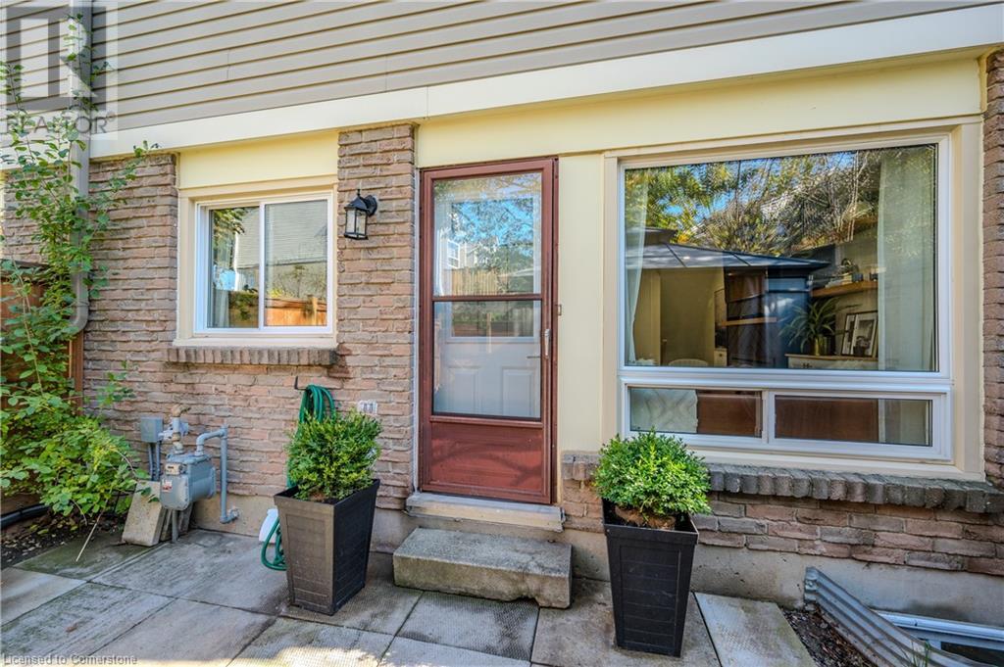223 Pioneer Drive Unit# G52 Kitchener, Ontario N2L 1L9
$675,000Maintenance, Insurance, Landscaping, Property Management, Water, Parking
$400 Monthly
Maintenance, Insurance, Landscaping, Property Management, Water, Parking
$400 MonthlyGorgeous End Unit condo townhome located in the quiet part of the complex, next to a common green space area surrounded by trees. Extensively renovated on all 3 levels featuring the latest design trends and offers luxurious living with no expense spared. Custom carpentry throughout including decorative accent walls, foyer built-ins, multiple closets, shelving, cabinets and tasteful decor. Stunning open concept design main floor features inviting foyer, impressive Kitchen with large island, quartz countertops, stainless steel appliances, deep farmhouse porcelain sink, trash compactor and it is accented with brushed brass door handles & faucet, under-cabinet LED strip lighting. Living room showcases chic & modern shiplap accent wall with electric fireplace and decorative shelving. Upstairs there are 3 good sized bedrooms and a beautiful 4 piece bathroom. Finished basements offers spacious Recroom with built-in cabinets & shelving, and a beautiful 3 piece bathroom with glass shower. The private fenced patio with gazebo is a great space for relaxation and entertainment in the summer months. Single car garage has interior entry. Renovations in 2022-2024 include: new kitchen, 2 bathrooms, trim, flooring including aria vents, interior doors, potlights, decorative lighting, central air and roof. Located in beautiful Pioneer Park minutes to Conestoga College, shopping, schools and Highway 401. (id:53282)
Property Details
| MLS® Number | 40662821 |
| Property Type | Single Family |
| AmenitiesNearBy | Golf Nearby, Hospital, Park, Place Of Worship, Playground, Public Transit, Schools, Shopping, Ski Area |
| CommunityFeatures | Quiet Area, Community Centre, School Bus |
| EquipmentType | Water Heater |
| Features | Conservation/green Belt, Balcony, Paved Driveway, Trash Compactor, Gazebo, Automatic Garage Door Opener |
| ParkingSpaceTotal | 2 |
| RentalEquipmentType | Water Heater |
| Structure | Porch |
Building
| BathroomTotal | 2 |
| BedroomsAboveGround | 3 |
| BedroomsTotal | 3 |
| Appliances | Compactor, Dishwasher, Dryer, Refrigerator, Stove, Washer, Microwave Built-in, Hood Fan, Garage Door Opener |
| ArchitecturalStyle | 2 Level |
| BasementDevelopment | Finished |
| BasementType | Full (finished) |
| ConstructionStyleAttachment | Attached |
| CoolingType | Central Air Conditioning |
| ExteriorFinish | Brick, Vinyl Siding |
| FireplaceFuel | Electric |
| FireplacePresent | Yes |
| FireplaceTotal | 1 |
| FireplaceType | Other - See Remarks |
| FoundationType | Poured Concrete |
| HeatingFuel | Natural Gas |
| HeatingType | Forced Air |
| StoriesTotal | 2 |
| SizeInterior | 1612 Sqft |
| Type | Row / Townhouse |
| UtilityWater | Municipal Water |
Parking
| Attached Garage | |
| Visitor Parking |
Land
| AccessType | Highway Access, Highway Nearby |
| Acreage | No |
| FenceType | Fence |
| LandAmenities | Golf Nearby, Hospital, Park, Place Of Worship, Playground, Public Transit, Schools, Shopping, Ski Area |
| LandscapeFeatures | Landscaped |
| Sewer | Municipal Sewage System |
| SizeTotalText | Unknown |
| ZoningDescription | Res-5 |
Rooms
| Level | Type | Length | Width | Dimensions |
|---|---|---|---|---|
| Second Level | 4pc Bathroom | 7'2'' x 5'1'' | ||
| Second Level | Bedroom | 11'6'' x 9'4'' | ||
| Second Level | Bedroom | 12'9'' x 10'4'' | ||
| Second Level | Primary Bedroom | 16'2'' x 10'5'' | ||
| Basement | Laundry Room | 13'11'' x 7'9'' | ||
| Basement | 3pc Bathroom | 7'1'' x 5'6'' | ||
| Basement | Recreation Room | 19'8'' x 11'0'' | ||
| Main Level | Dining Room | 8'1'' x 8'1'' | ||
| Main Level | Kitchen | 11'6'' x 9'7'' | ||
| Main Level | Living Room | 20'4'' x 11'3'' |
Utilities
| Cable | Available |
| Electricity | Available |
| Natural Gas | Available |
| Telephone | Available |
https://www.realtor.ca/real-estate/27576182/223-pioneer-drive-unit-g52-kitchener
Interested?
Contact us for more information
Ania Hill
Salesperson
901 Victoria St. N.
Kitchener, Ontario N2B 3C3
Ronald L. Hill
Salesperson
901 Victoria St. N.
Kitchener, Ontario N2B 3C3







