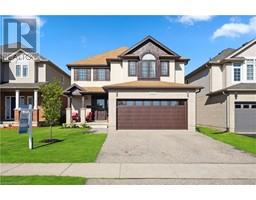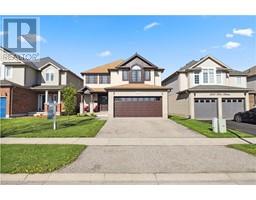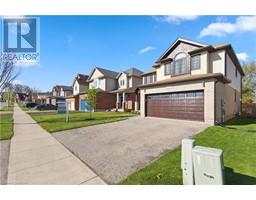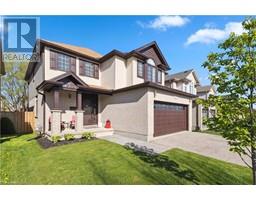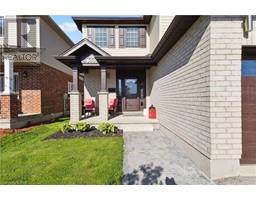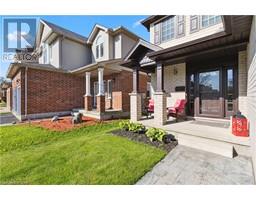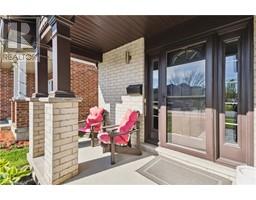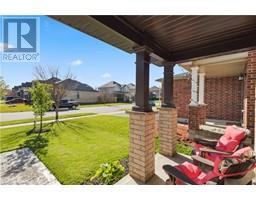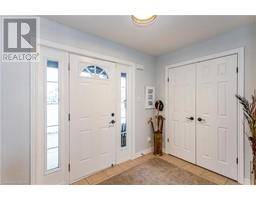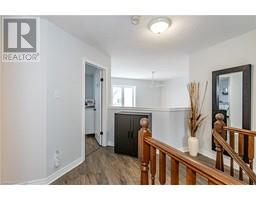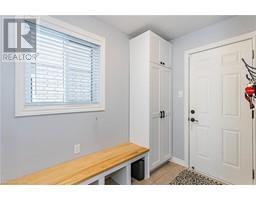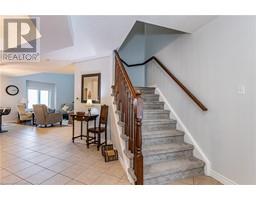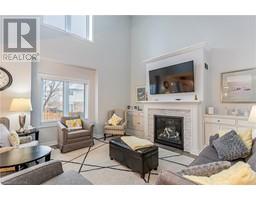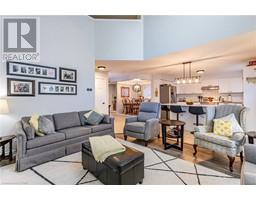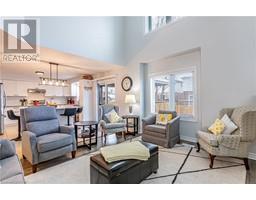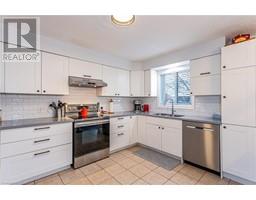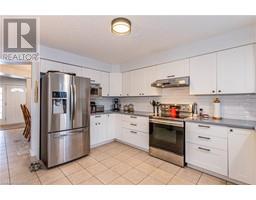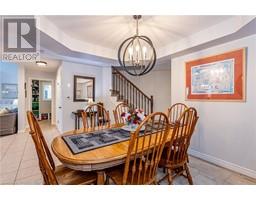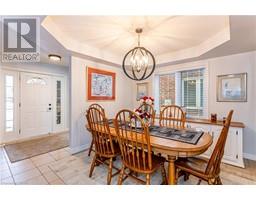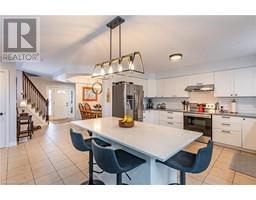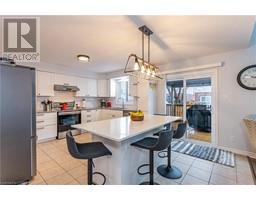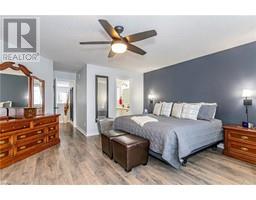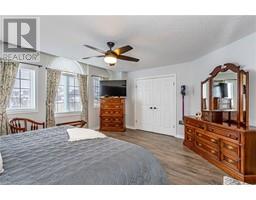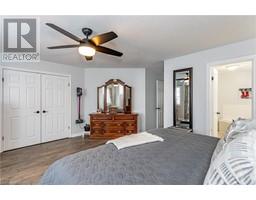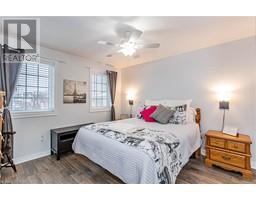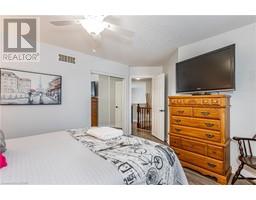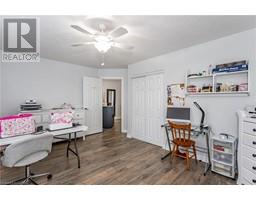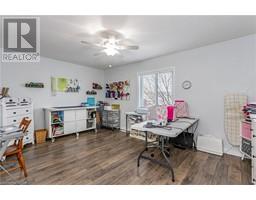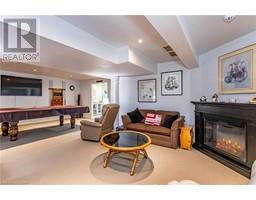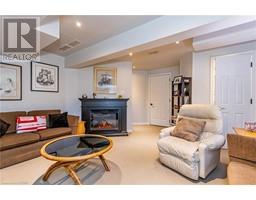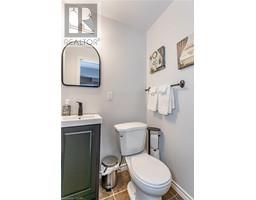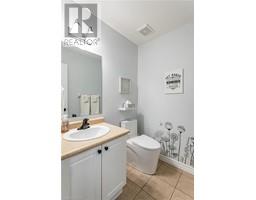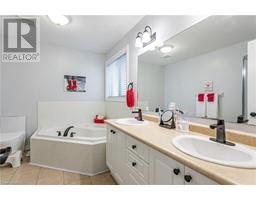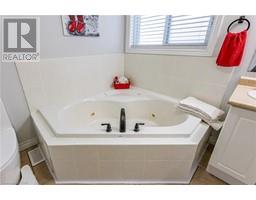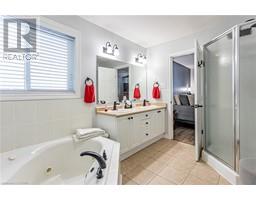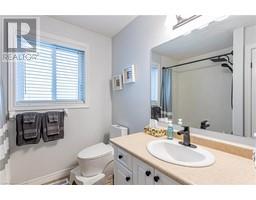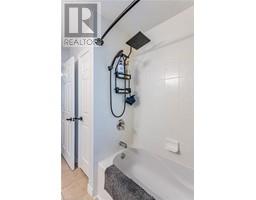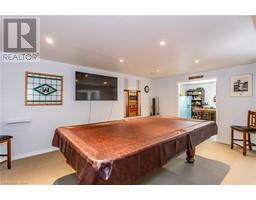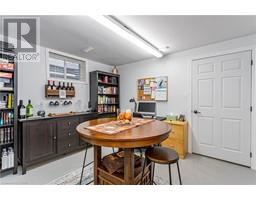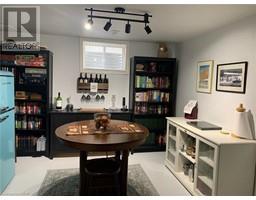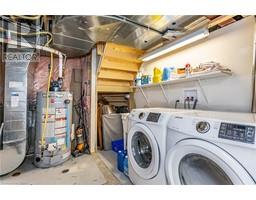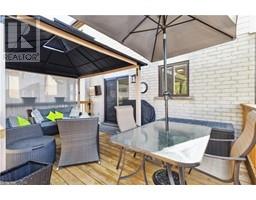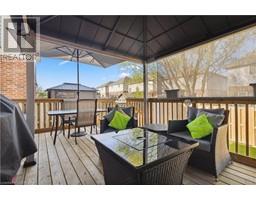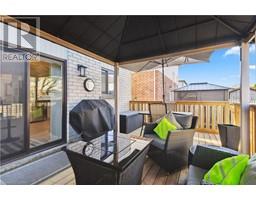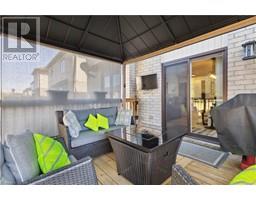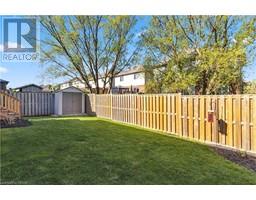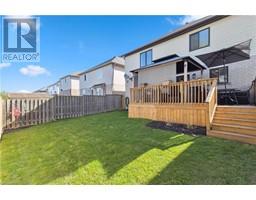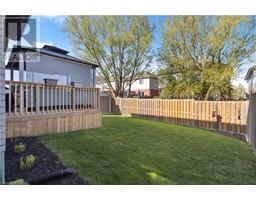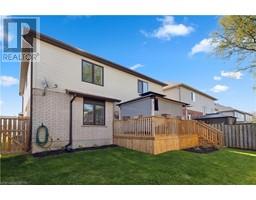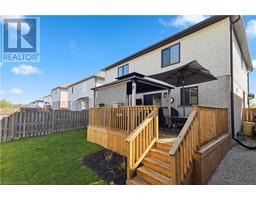| Bathrooms4 | Bedrooms3 |
| Property TypeSingle Family | Built in2007 |
| Building Area1731 |
|
Experience the epitome of modern luxury in this meticulously upgraded residence, where a newly renovated kitchen, adorned with soft-close cupboards, contemporary appliances, an artful backsplash, and a spacious island, awaits your culinary adventures. Revel in the sheer elegance of soaring ceilings that grace the great room, creating an expansive and airy ambiance. The fully finished basement beckons as a versatile retreat—ideal as a recreation space, a playful haven for kids, or easily transformed into one or two additional bedrooms. Every inch of this home reflects the care and attention poured into it over the past 3 years, with a myriad of updates too numerous to list comprehensively. Begin your entertaining journey in the recently enhanced kitchen and seamlessly extend the festivities onto the brand-new deck, complete with a gazebo, overlooking the fenced yard and a convenient shed for additional storage. The grandeur continues with new flooring throughout, enveloping the great room with its soaring two-story ceiling and extending the same grace to each bedroom. The commitment to modern living is further emphasized by all-new appliances within the last 3 years, a new A/C unit, a sump pump, and a thoughtfully designed mudroom with potential for main- floor laundry—a testament to the homeowner's dedication to both style and functionality. Delight in the warmth of a cozy gas fireplace and the convenience of a brand-new garage door. Situated in close proximity to top-rated Byron schools, the slopes of Boler Mountain, scenic golf courses, Warbler Woods, and the picturesque Springbank Park, this neighborhood promises an array of lifestyle choices to suit every taste. Uncover refined living amidst the countless updates and sophisticated features that define this West London gem. (id:53282) |
| Amenities NearbyPlayground, Public Transit, Schools, Ski area | CommunicationHigh Speed Internet |
| EquipmentNone | FeaturesPaved driveway, Gazebo, Automatic Garage Door Opener |
| OwnershipFreehold | Parking Spaces4 |
| Rental EquipmentNone | TransactionFor sale |
| Zoning DescriptionR1-4 |
| Bedrooms Main level3 | Bedrooms Lower level0 |
| AppliancesDishwasher, Dryer, Freezer, Refrigerator, Stove, Washer, Garage door opener | Architectural Style2 Level |
| Basement DevelopmentFinished | BasementFull (Finished) |
| Constructed Date2007 | Construction Style AttachmentDetached |
| CoolingCentral air conditioning | Exterior FinishBrick, Vinyl siding |
| Fireplace PresentYes | Fireplace Total2 |
| Fire ProtectionSmoke Detectors | FoundationPoured Concrete |
| Bathrooms (Half)2 | Bathrooms (Total)4 |
| Heating FuelNatural gas | HeatingForced air |
| Size Interior1731.0000 | Storeys Total2 |
| TypeHouse | Utility WaterMunicipal water |
| Size Frontage40 ft | Access TypeRoad access |
| AmenitiesPlayground, Public Transit, Schools, Ski area | FenceFence |
| Landscape FeaturesLandscaped | SewerMunicipal sewage system |
| Size Depth99 ft |
| Level | Type | Dimensions |
|---|---|---|
| Second level | 4pc Bathroom | 9'9'' x 5'4'' |
| Second level | Bedroom | 15'4'' x 11'8'' |
| Second level | Bedroom | 16'7'' x 11'9'' |
| Second level | 5pc Bathroom | 7'8'' x 10'10'' |
| Second level | Primary Bedroom | 16'6'' x 21'0'' |
| Lower level | Storage | 11'5'' x 12'8'' |
| Lower level | Recreation room | 17'10'' x 20'7'' |
| Lower level | 2pc Bathroom | Measurements not available |
| Lower level | Laundry room | 14'6'' x 10'8'' |
| Lower level | Recreation room | 26'10'' x 17'0'' |
| Main level | 2pc Bathroom | Measurements not available |
| Main level | Family room | 13'9'' x 13'9'' |
| Main level | Kitchen | 16'4'' x 13'9'' |
| Main level | Dining room | 8'8'' x 10'2'' |
Powered by SoldPress.

