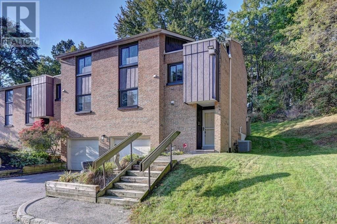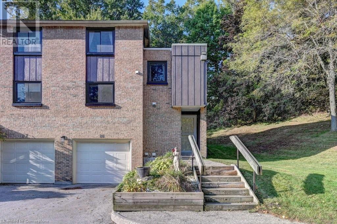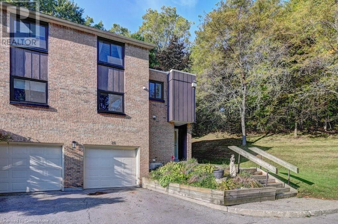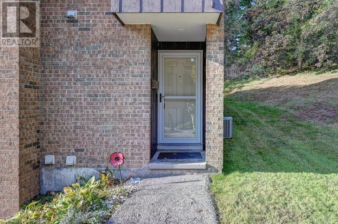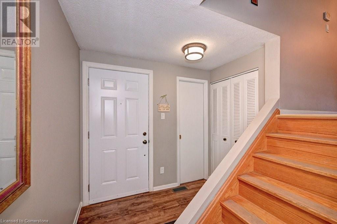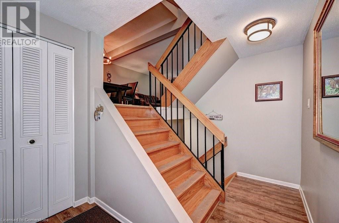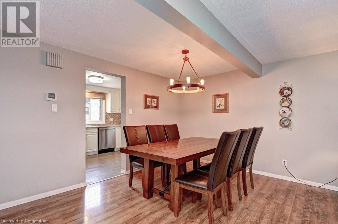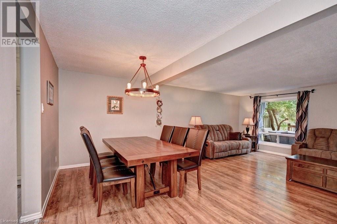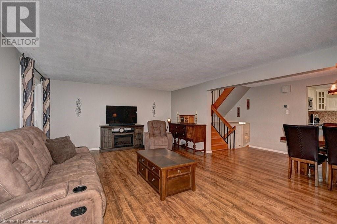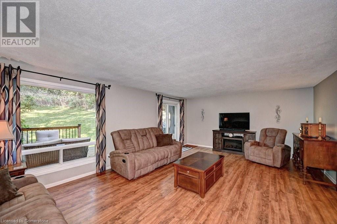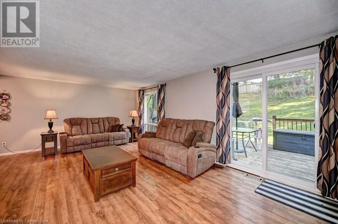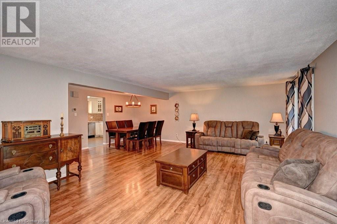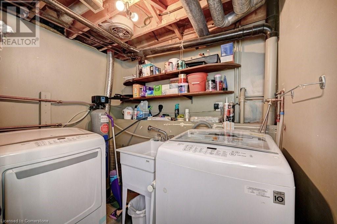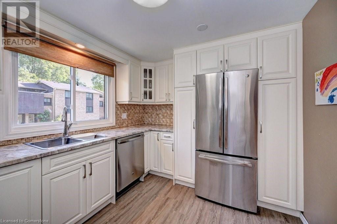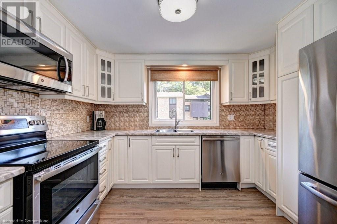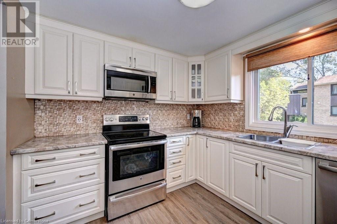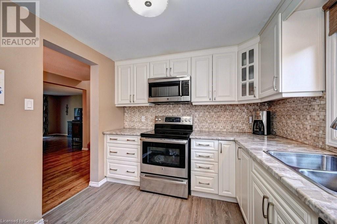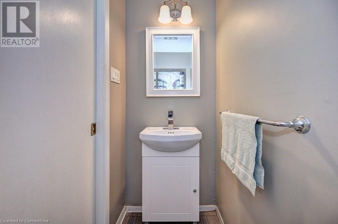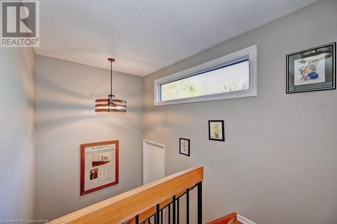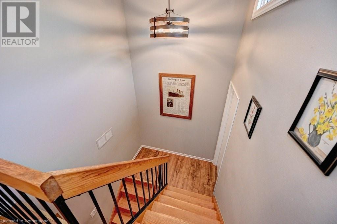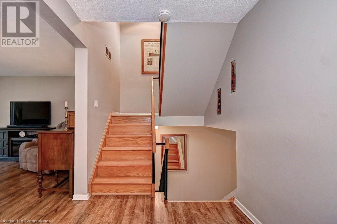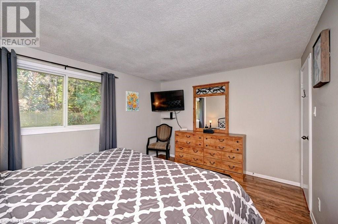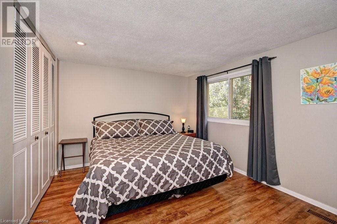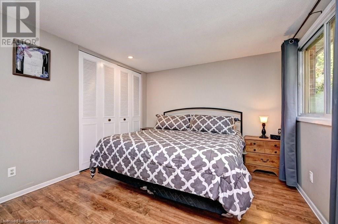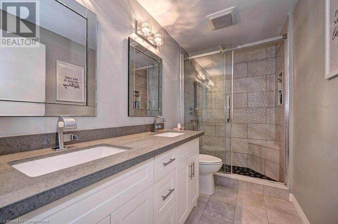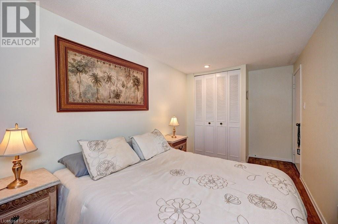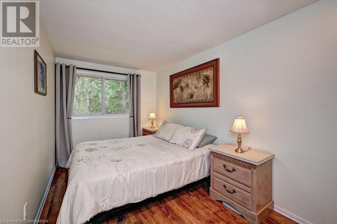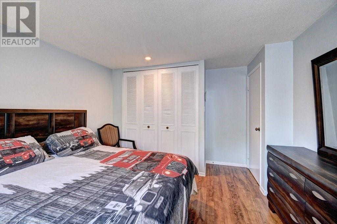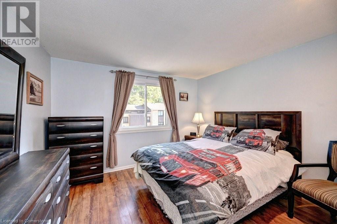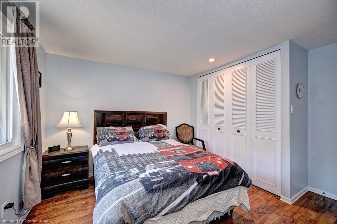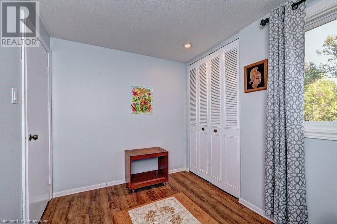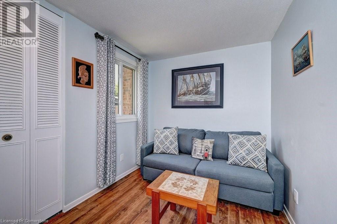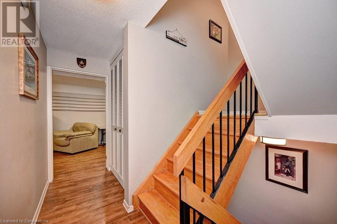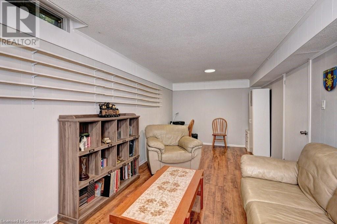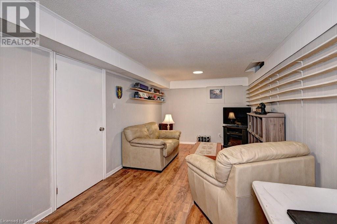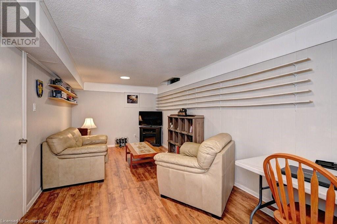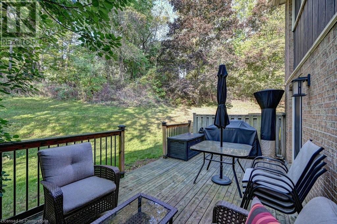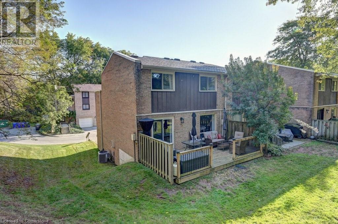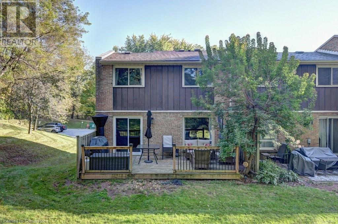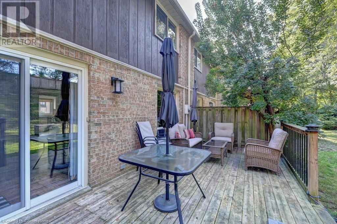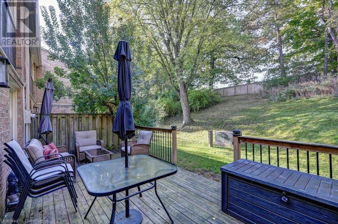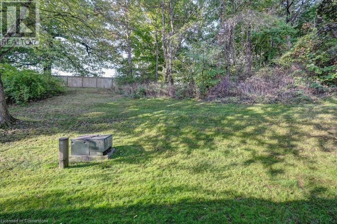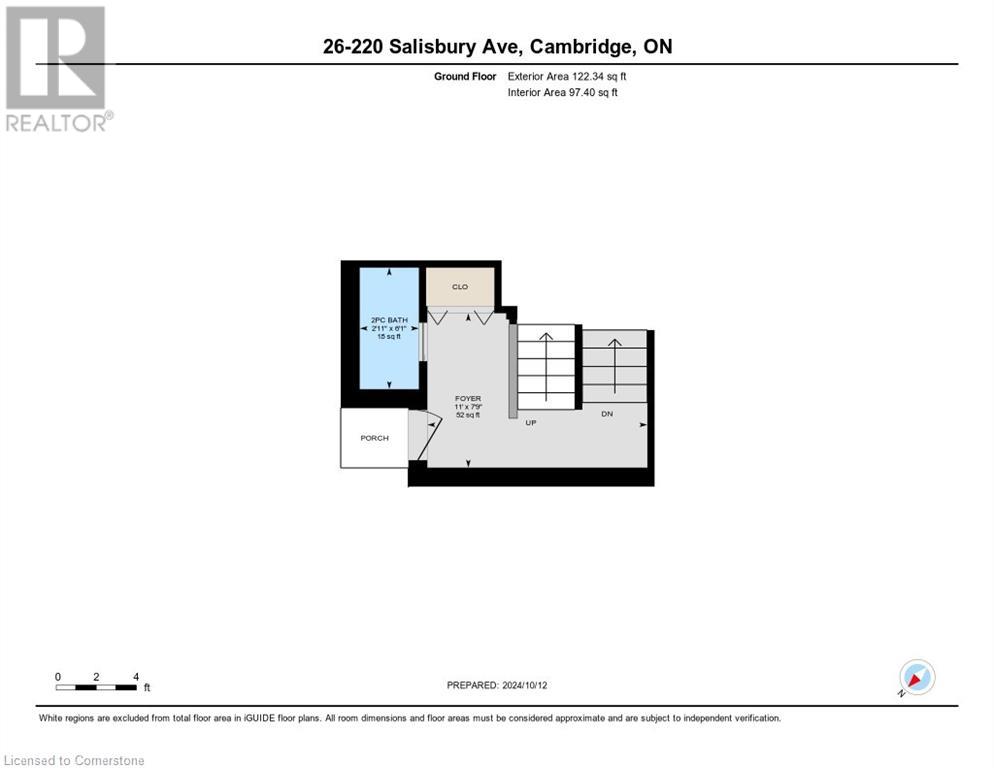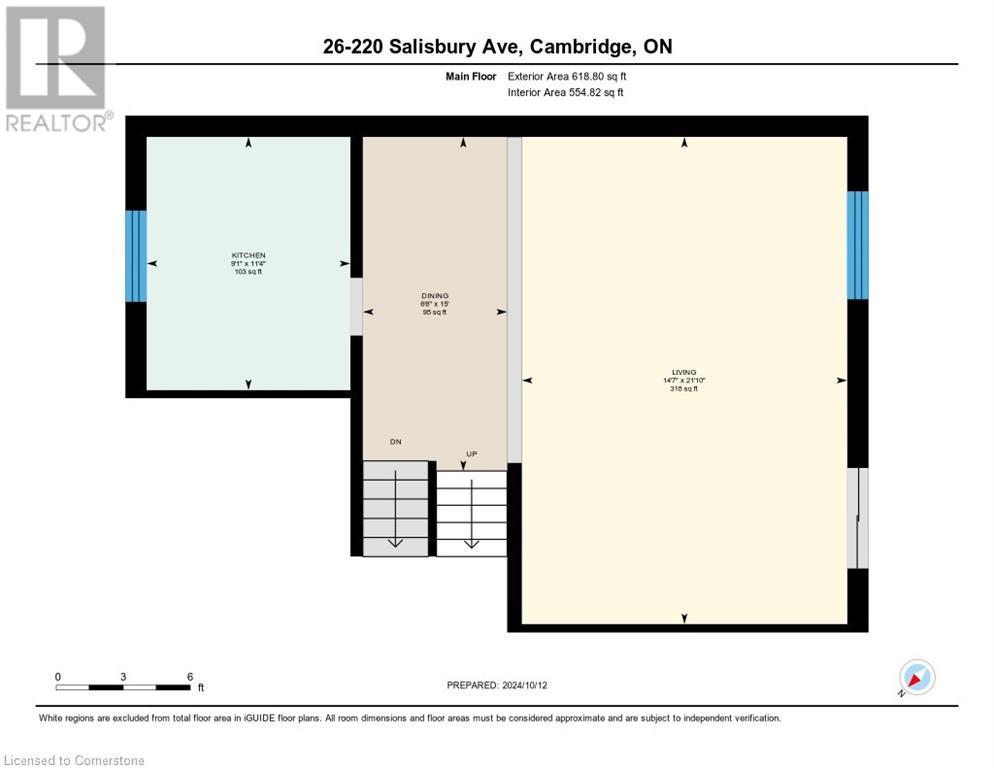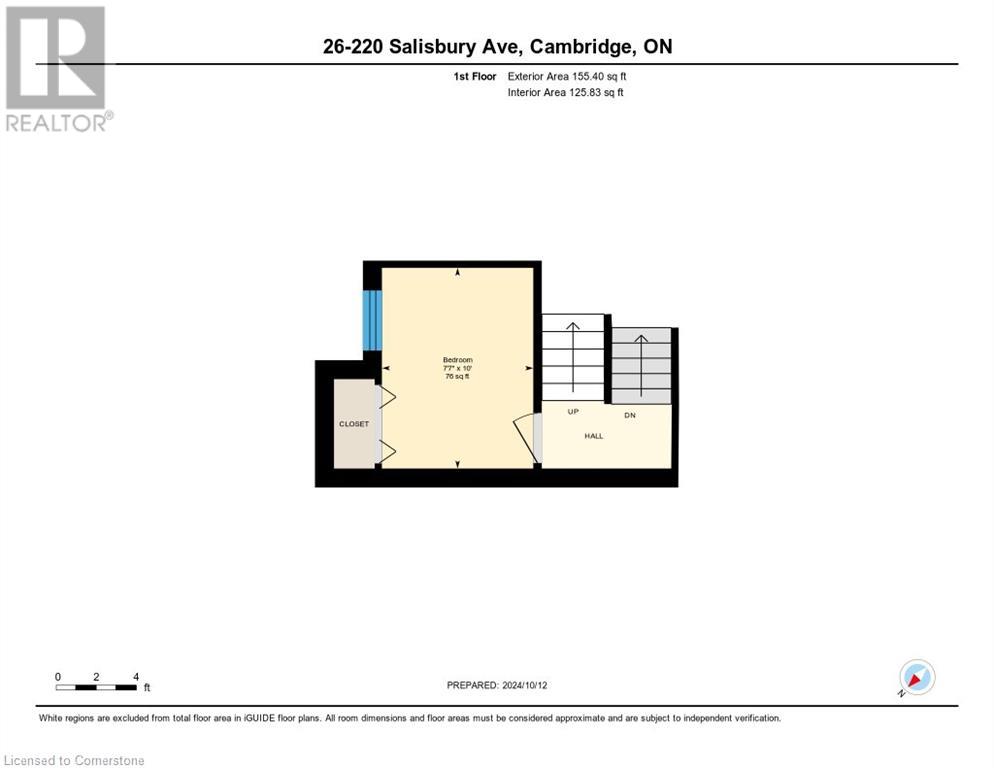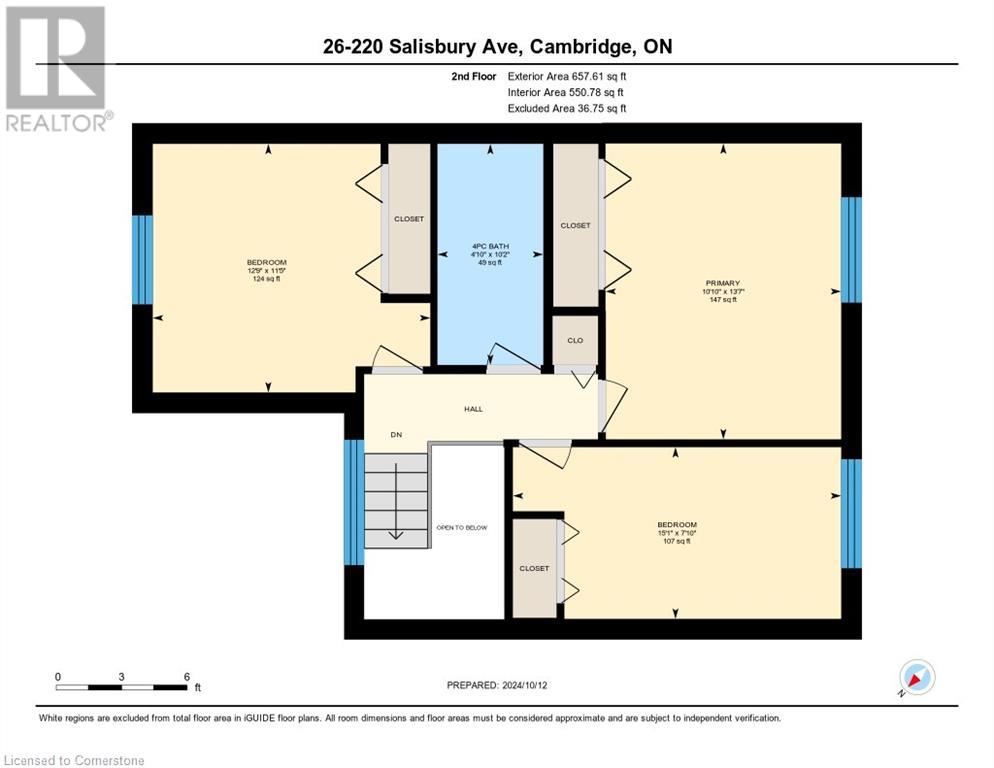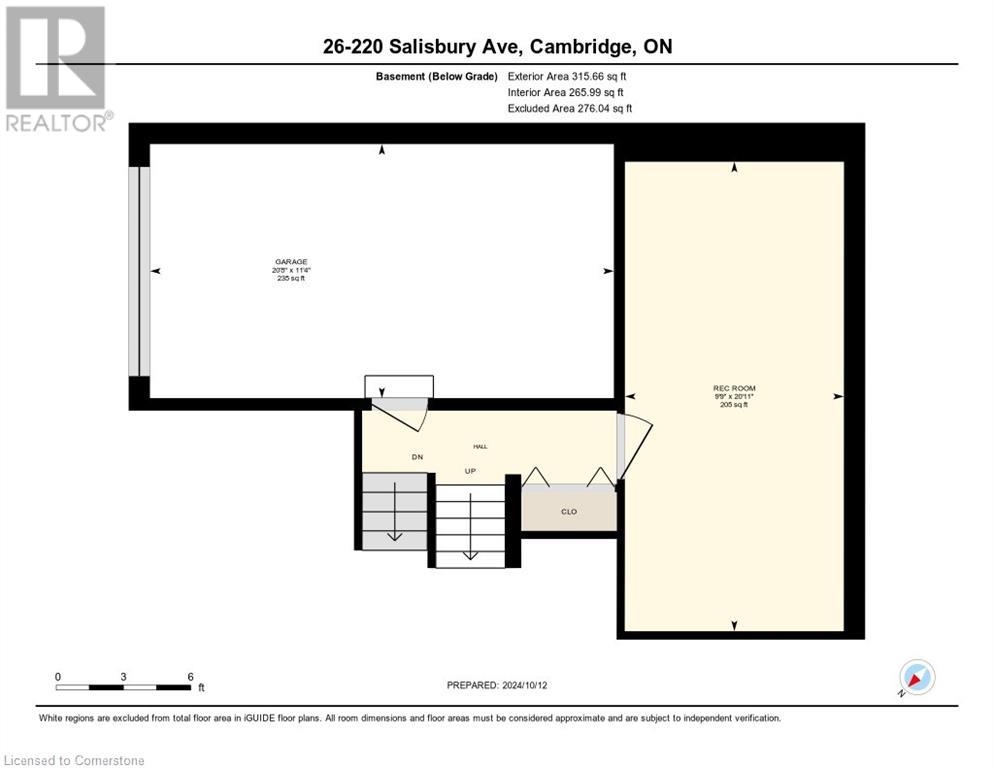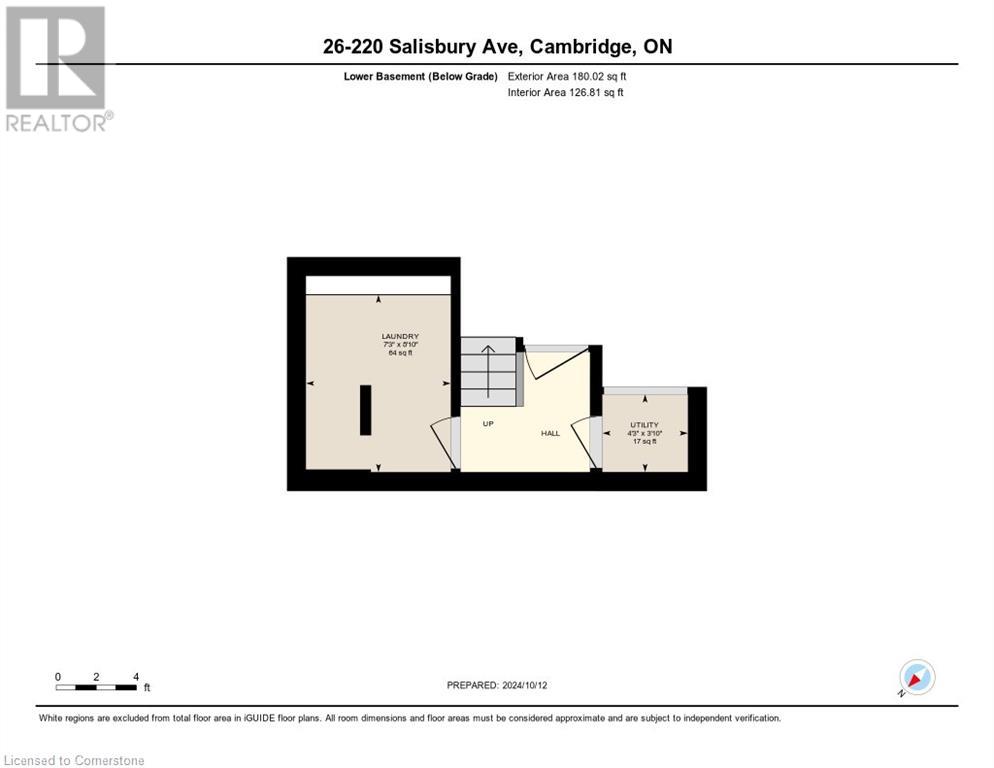220 Salisbury Avenue Unit# 26 Cambridge, Ontario N1S 1K5
$550,000Maintenance, Insurance, Landscaping, Property Management, Water, Parking
$735.65 Monthly
Maintenance, Insurance, Landscaping, Property Management, Water, Parking
$735.65 MonthlyWelcome to The Glen, a charming, small-scale condo community nestled among the trees in west Galt. This inviting end-unit townhouse offers plenty of space, with 4 bedrooms, 1.5 bathrooms, and a cozy finished family room in the basement. Recent updates add comfort and style, including a remodeled main bathroom (2022), refreshed powder room (2018), new front window (2023), front door and screen (2022), central A/C (2020), and and a completely modern kitchen (2019). Freshly painted with beautiful laminate and LVP flooring throughout (no carpet), this home is move-in ready for your family. Monthly maintenance fees cover all exterior upkeep, including roof, windows, doors, snow removal, lawn care, and water/sewer charges. Ideally located near schools, parks, trails, and the charming shops and cafes of historic downtown Galt, this home is a perfect place to settle in. Contact your REALTOR today to schedule a visit! (id:53282)
Property Details
| MLS® Number | 40660234 |
| Property Type | Single Family |
| AmenitiesNearBy | Park, Place Of Worship, Playground, Public Transit, Schools, Shopping |
| EquipmentType | Rental Water Softener |
| Features | Cul-de-sac, Ravine, Conservation/green Belt, Balcony, Paved Driveway, Automatic Garage Door Opener |
| ParkingSpaceTotal | 2 |
| RentalEquipmentType | Rental Water Softener |
Building
| BathroomTotal | 2 |
| BedroomsAboveGround | 4 |
| BedroomsTotal | 4 |
| Appliances | Dishwasher, Dryer, Refrigerator, Stove, Washer, Microwave Built-in, Window Coverings, Garage Door Opener |
| BasementDevelopment | Finished |
| BasementType | Full (finished) |
| ConstructedDate | 1972 |
| ConstructionStyleAttachment | Attached |
| CoolingType | Central Air Conditioning |
| ExteriorFinish | Brick |
| FoundationType | Poured Concrete |
| HalfBathTotal | 1 |
| HeatingFuel | Natural Gas |
| HeatingType | Forced Air |
| SizeInterior | 1759 Sqft |
| Type | Row / Townhouse |
| UtilityWater | Municipal Water |
Parking
| Attached Garage |
Land
| Acreage | No |
| LandAmenities | Park, Place Of Worship, Playground, Public Transit, Schools, Shopping |
| Sewer | Municipal Sewage System |
| SizeTotalText | Unknown |
| ZoningDescription | Rm4 |
Rooms
| Level | Type | Length | Width | Dimensions |
|---|---|---|---|---|
| Second Level | Kitchen | 11'4'' x 9'1'' | ||
| Second Level | Dining Room | 15'0'' x 6'6'' | ||
| Second Level | Living Room | 21'10'' x 14'7'' | ||
| Third Level | Bedroom | 7'7'' x 10'0'' | ||
| Basement | Utility Room | 4'3'' x 3'10'' | ||
| Basement | Laundry Room | 7'3'' x 8'10'' | ||
| Lower Level | Recreation Room | 9'9'' x 20'11'' | ||
| Main Level | 2pc Bathroom | 6'1'' x 2'11'' | ||
| Main Level | Foyer | 7'9'' x 11'0'' | ||
| Upper Level | Bedroom | 15'1'' x 7'10'' | ||
| Upper Level | Primary Bedroom | 10'10'' x 13'7'' | ||
| Upper Level | 4pc Bathroom | 4'10'' x 10'2'' | ||
| Upper Level | Bedroom | 12'9'' x 11'5'' |
https://www.realtor.ca/real-estate/27540014/220-salisbury-avenue-unit-26-cambridge
Interested?
Contact us for more information
Jack Dyer
Broker of Record
29 Blair Rd.
Cambridge, Ontario N1S 2H7

