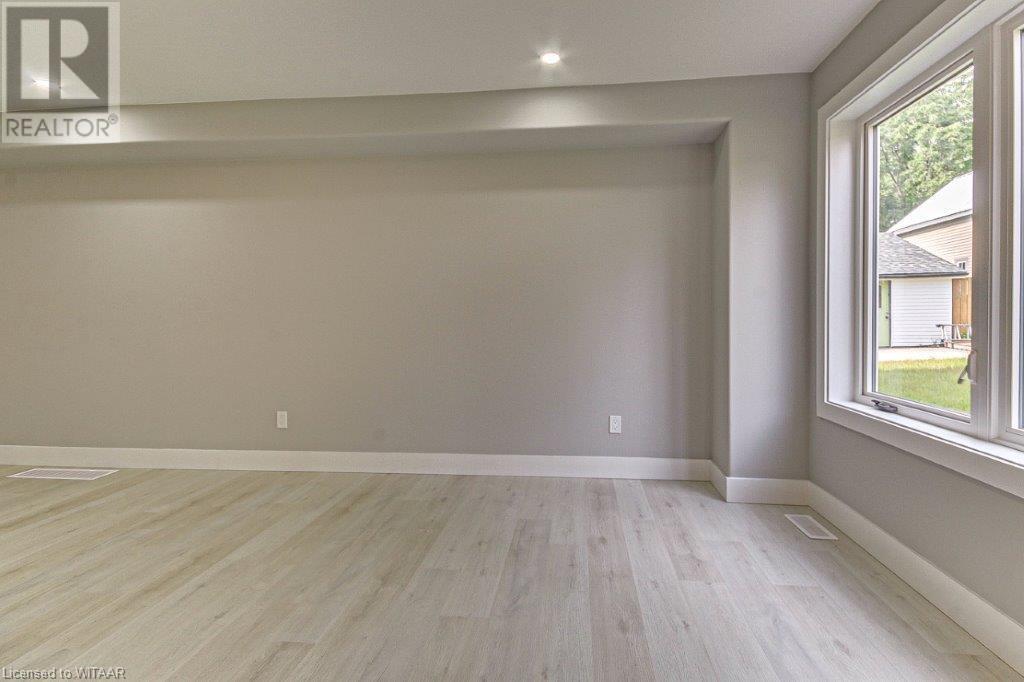22 Bain Street Woodstock, Ontario N4S 5X8
$639,000
HERE IS YOUR VERY BEST DEAL FOR A BRAND NEW SEMI DETACHED HOME! 1572 SQ FT PLUS GARAGE AND DOUBLE DRIVE. LOCATED IN A CONVENIENT NEIGHBOURHOOD JUST STEPS AWAY FROM PARKS. NATURE TRAILS, AND CLOSE TO WOODSTOCK’S DOWNTOWN SHOPPING. OPEN CONCEPT MAIN FLOOR KITCHEN, LIVING, DINING WITH PATIO DOOR ACCESS TO A PRIVATE BACK YARD. THE UPPER LEVEL HAS 3 SPACIOUS BEDROOMS, A GENEROUS SIZE PRIMARY WITH WALK-IN CLOSET. AND 4PC ENSUITE, AND AN UPPER LEVEL LAUNDRY ROOM. A TOTAL OF 3 FINISHED BATHROOMS PLUS A BASEMENT ROUGH IN. THERE IS PLENTY OF SPACE IN THE BASEMENT WITH OPTIONS AVAILABLE TO HAVE IT FINISHED INCLUDING A 4TH BEDROOM, RECREATION ROOM AND BATHROOM. REGISTERED UNDER NEW HOME WARRANTY PROGRAM AND READY NOW TO MOVE IN. MAKE THIS YOUR CHOICE IN AFFORDABLE LIVING! (id:53282)
Property Details
| MLS® Number | 40666634 |
| Property Type | Single Family |
| AmenitiesNearBy | Park, Playground, Public Transit, Schools, Shopping |
| CommunityFeatures | Quiet Area |
| EquipmentType | Water Heater |
| Features | Conservation/green Belt, Crushed Stone Driveway, Sump Pump, Automatic Garage Door Opener |
| ParkingSpaceTotal | 2 |
| RentalEquipmentType | Water Heater |
Building
| BathroomTotal | 3 |
| BedroomsAboveGround | 3 |
| BedroomsTotal | 3 |
| Appliances | Hood Fan, Garage Door Opener |
| ArchitecturalStyle | 2 Level |
| BasementDevelopment | Unfinished |
| BasementType | Full (unfinished) |
| ConstructedDate | 2024 |
| ConstructionStyleAttachment | Semi-detached |
| CoolingType | Central Air Conditioning |
| ExteriorFinish | Brick, Vinyl Siding |
| FireProtection | Smoke Detectors |
| FoundationType | Poured Concrete |
| HalfBathTotal | 1 |
| HeatingFuel | Natural Gas |
| HeatingType | Forced Air |
| StoriesTotal | 2 |
| SizeInterior | 1572 Sqft |
| Type | House |
| UtilityWater | Municipal Water |
Parking
| Attached Garage |
Land
| AccessType | Road Access, Highway Access |
| Acreage | No |
| LandAmenities | Park, Playground, Public Transit, Schools, Shopping |
| Sewer | Municipal Sewage System |
| SizeDepth | 116 Ft |
| SizeFrontage | 25 Ft |
| SizeTotalText | Under 1/2 Acre |
| ZoningDescription | R2 |
Rooms
| Level | Type | Length | Width | Dimensions |
|---|---|---|---|---|
| Second Level | Full Bathroom | Measurements not available | ||
| Second Level | Laundry Room | 7'0'' x 5'5'' | ||
| Second Level | Bedroom | 12'6'' x 9'0'' | ||
| Second Level | Bedroom | 13'7'' x 10'0'' | ||
| Second Level | 4pc Bathroom | Measurements not available | ||
| Second Level | Primary Bedroom | 16'0'' x 12'0'' | ||
| Basement | Cold Room | 7'10'' x 6'4'' | ||
| Main Level | 2pc Bathroom | Measurements not available | ||
| Main Level | Dining Room | 9'10'' x 9'0'' | ||
| Main Level | Kitchen | 9'10'' x 9'0'' | ||
| Main Level | Living Room | 28'9'' x 9'4'' | ||
| Main Level | Foyer | 7'1'' x 4'8'' |
Utilities
| Electricity | Available |
| Natural Gas | Available |
https://www.realtor.ca/real-estate/27563127/22-bain-street-woodstock
Interested?
Contact us for more information
Danilo Jovanovich
Salesperson
865 Dundas Street
Woodstock, Ontario N4S 1G8







































