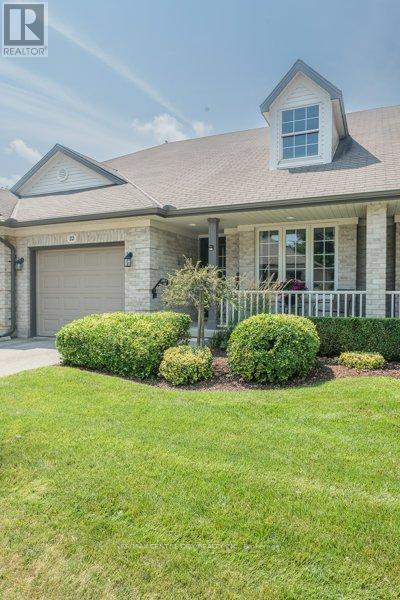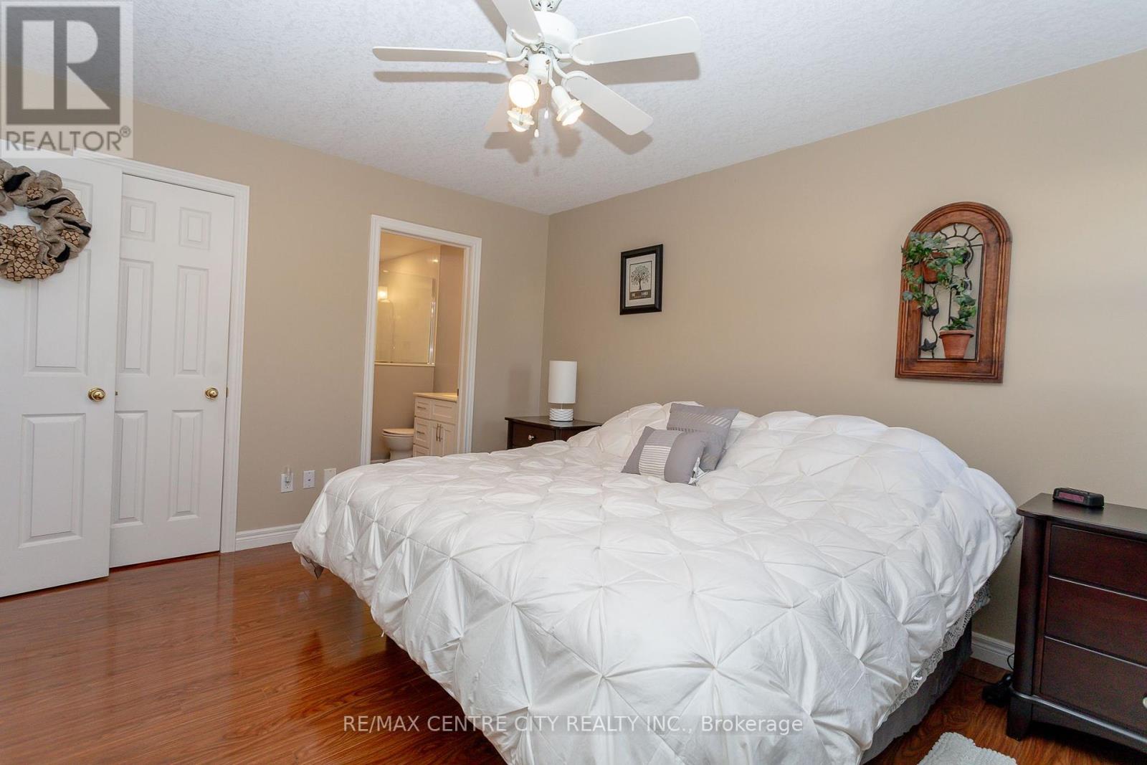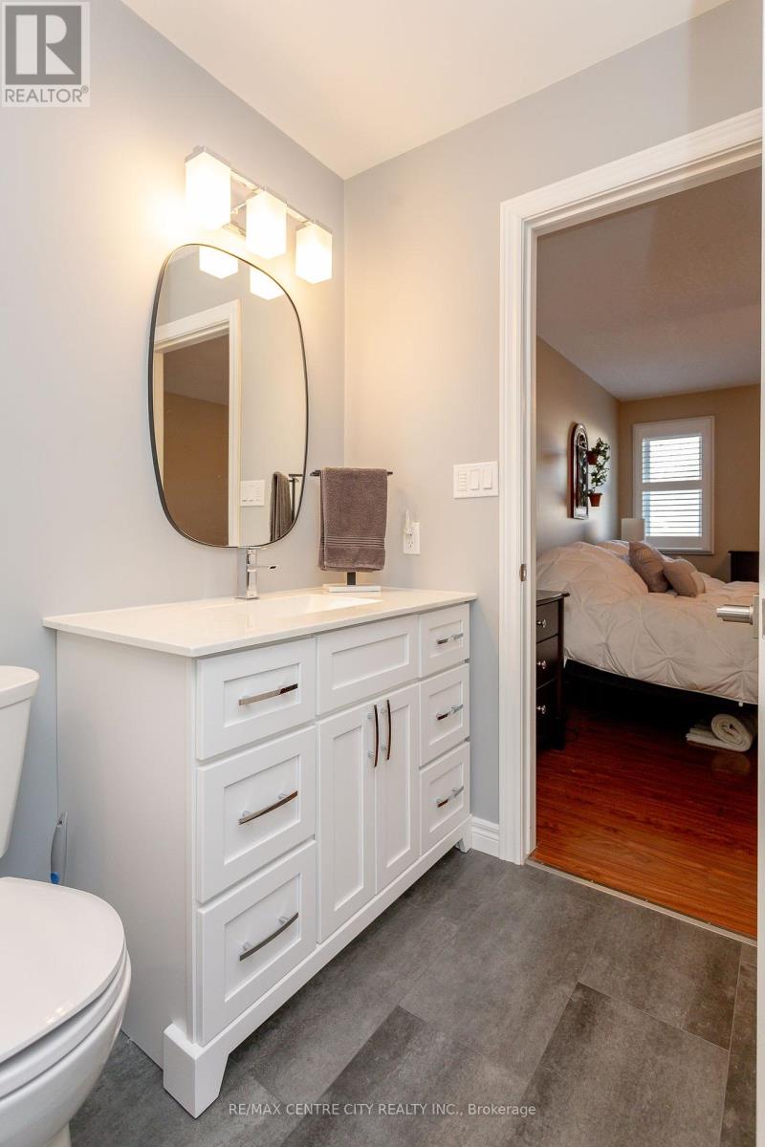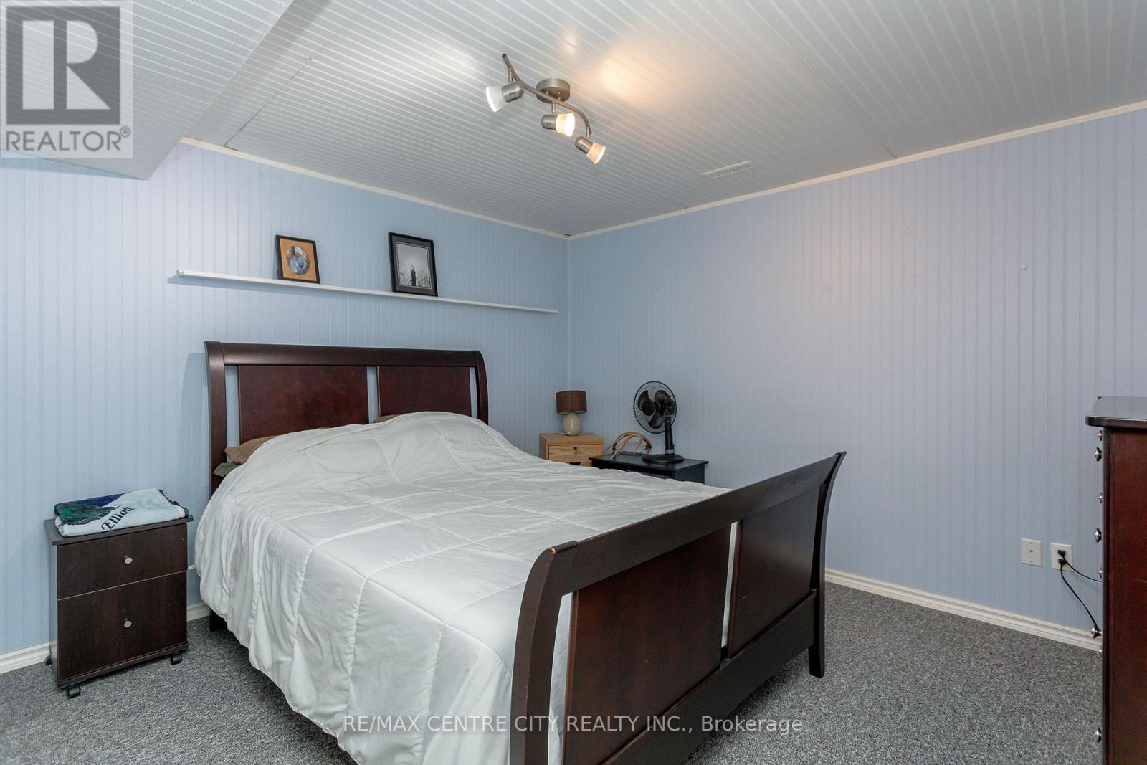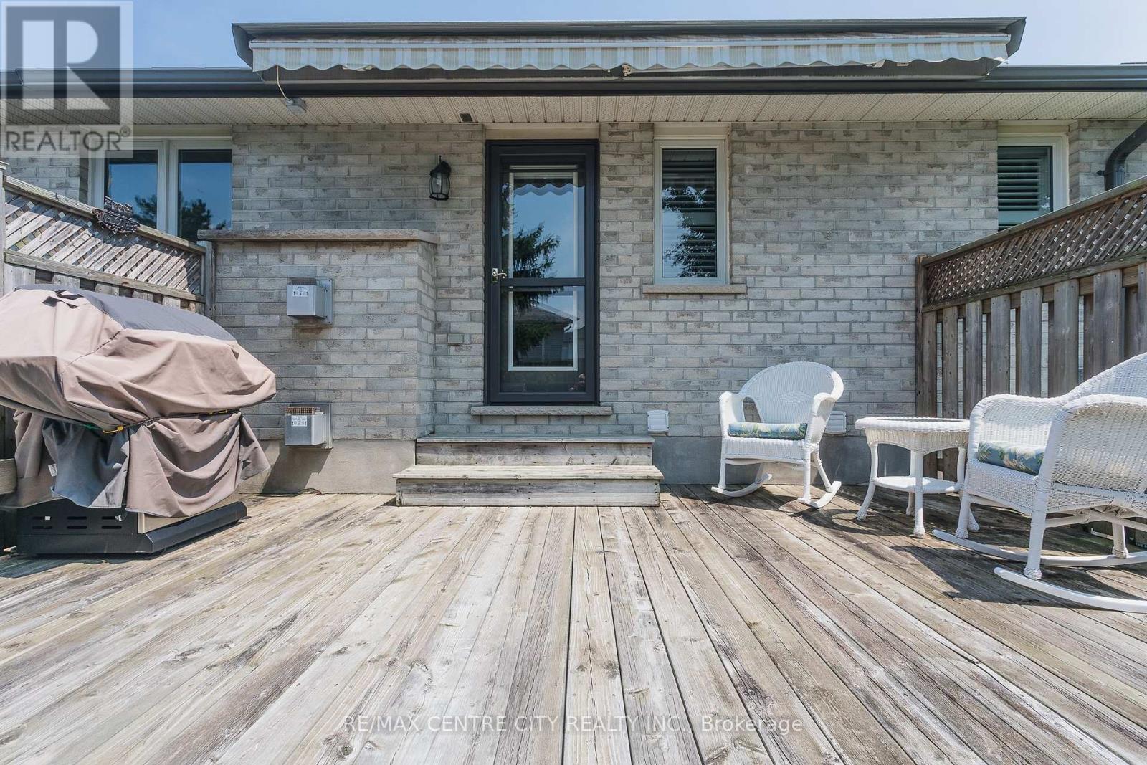22 - 20 Windemere Place St. Thomas, Ontario N5R 6H6
$499,900Maintenance, Common Area Maintenance, Insurance, Parking
$430 Monthly
Maintenance, Common Area Maintenance, Insurance, Parking
$430 MonthlyExcellent opportunity to get into the highly sought-after condo complex. Located at the end of the quiet court that's close to Metro and the Elgin Mall. This beautiful condo features 2 bedrooms and 2.5 baths. The exterior has a simple clean classic design with an appealing front porch and single-car attached garage. The entrance has a spacious foyer that leads to a gorgeous open-concept living, dining and kitchen area with laminate floors that are easy to clean. The large welcoming family room has vaulted ceilings with a beautiful gas fireplace, plenty of windows and a door that walks out to the deck. The bright white kitchen is classic and functional with lots of stage and food prep space, a large island and stone countertops. The airy master bedroom features a walk-in closet and a gorgeous ensuite bathroom that has been recently renovated. Main floor laundry and a 2-piece bathroom that is conveniently located for guests. The lower level is finished with oversized rec room. (id:53282)
Property Details
| MLS® Number | X9378347 |
| Property Type | Single Family |
| Community Name | SE |
| AmenitiesNearBy | Beach, Park, Place Of Worship |
| CommunityFeatures | Pet Restrictions |
| ParkingSpaceTotal | 3 |
Building
| BathroomTotal | 3 |
| BedroomsAboveGround | 3 |
| BedroomsTotal | 3 |
| Amenities | Visitor Parking |
| ArchitecturalStyle | Bungalow |
| BasementDevelopment | Finished |
| BasementType | Full (finished) |
| CoolingType | Central Air Conditioning |
| ExteriorFinish | Brick, Vinyl Siding |
| FireplacePresent | Yes |
| HalfBathTotal | 1 |
| HeatingFuel | Natural Gas |
| HeatingType | Forced Air |
| StoriesTotal | 1 |
| SizeInterior | 999.992 - 1198.9898 Sqft |
| Type | Row / Townhouse |
Parking
| Attached Garage |
Land
| Acreage | No |
| LandAmenities | Beach, Park, Place Of Worship |
Rooms
| Level | Type | Length | Width | Dimensions |
|---|---|---|---|---|
| Basement | Bedroom 2 | 3.59 m | 3.37 m | 3.59 m x 3.37 m |
| Basement | Recreational, Games Room | 4.27 m | 9.79 m | 4.27 m x 9.79 m |
| Basement | Utility Room | 2.57 m | 6.18 m | 2.57 m x 6.18 m |
| Main Level | Dining Room | 4.27 m | 1.72 m | 4.27 m x 1.72 m |
| Main Level | Family Room | 2.86 m | 4.6 m | 2.86 m x 4.6 m |
| Main Level | Foyer | 1.26 m | 3.64 m | 1.26 m x 3.64 m |
| Main Level | Kitchen | 5.41 m | 3.78 m | 5.41 m x 3.78 m |
| Main Level | Living Room | 4.29 m | 4.34 m | 4.29 m x 4.34 m |
| Main Level | Bedroom | 3.6 m | 4.33 m | 3.6 m x 4.33 m |
https://www.realtor.ca/real-estate/27493050/22-20-windemere-place-st-thomas-se
Interested?
Contact us for more information
Rosalynd Ayres
Salesperson
Joe Mavretic
Salesperson


