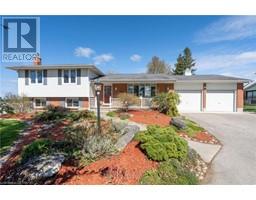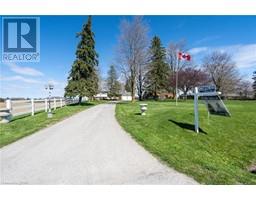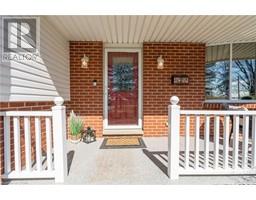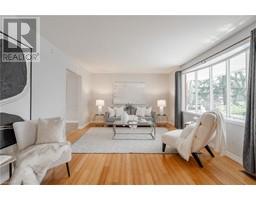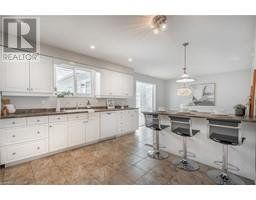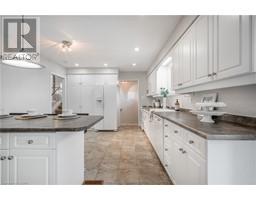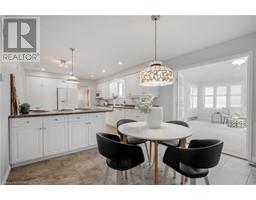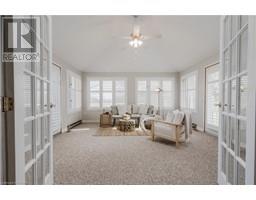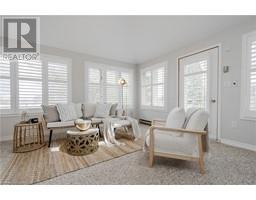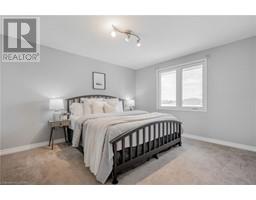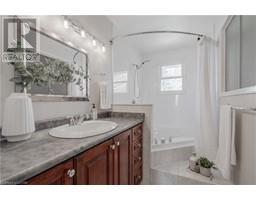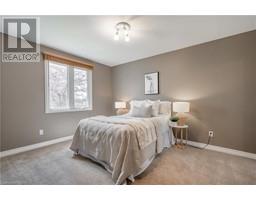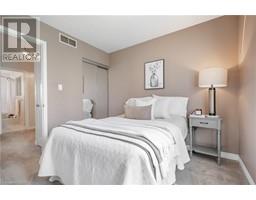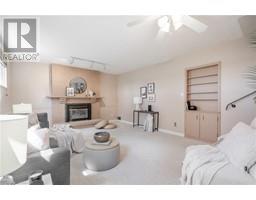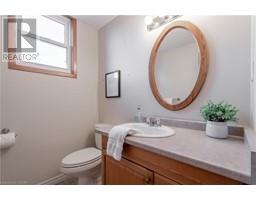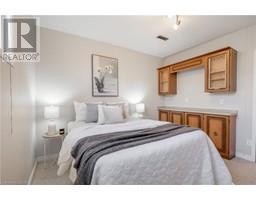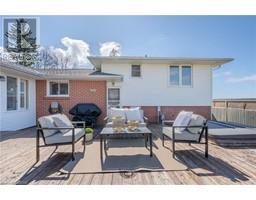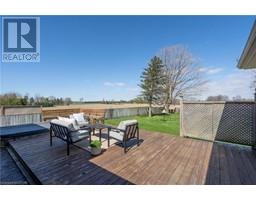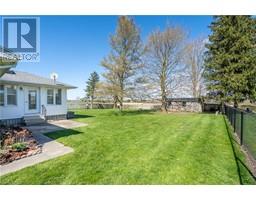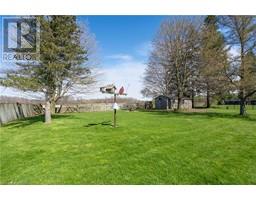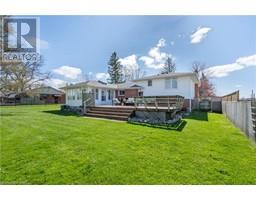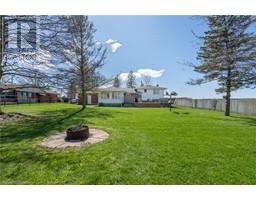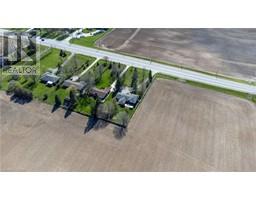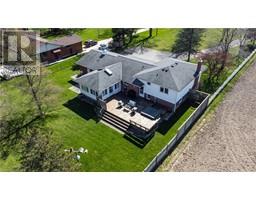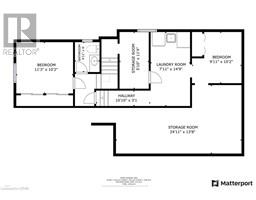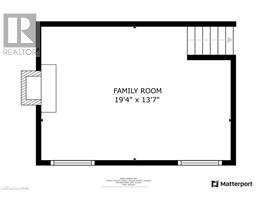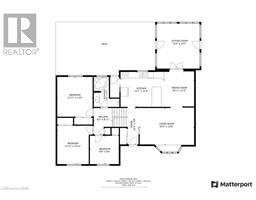| Bathrooms2 | Bedrooms4 |
| Property TypeSingle Family | Built in1975 |
| Building Area1288 |
|
Ready for country living with the convenience of all your amenities just minutes away? Welcome to 21776 Richmond Street - a captivating retreat nestled down the road from North London near the picturesque Arva Flour Mill. This charming red-brick home welcomes you to a lifestyle of serenity and convenience. As you approach, the long driveway offers an abundance of parking leading to the double car garage with lower level entry, while a front covered deck invites you to step inside. Ideal for young and middle-aged families alike, this home exudes warmth, comfort and the perfect amount of space. The heart of the home, the kitchen and dining room, embrace an open-concept layout, fostering a sense of connectivity and space. Equipped with a peninsula featuring additional cabinet space, meal prep and storage become effortless tasks while enjoying a convenient breakfast bar. The adjacent living room boasts bamboo floors and oversized tinted front window offering a glimpse of the lush front yard. Beyond the dining area lies a bright sunroom with cozy carpet floors and California shutters - a perfect setting for morning coffees and evening relaxation. The upper level welcomes you with 3 generous sized bedrooms and 4-piece bathroom with jetted tub. The lower level is home to a family room complete with gas fireplace. Adjacent, you will find a 4th bedroom, providing even more versatility for your family needs. Venture outdoors and discover the expansive deck complete with built-in hot tub. The fully fenced backyard without any neighbours on the North and East sides offers an abundance of green space, surrounded by mature trees and cozy fire pit area - an idyllic setting for outdoor gatherings with loved ones. Convenience abounds at your doorstep, with Masonville Mall, University Hospital, schools, and scenic trails just moments away. Experience the perfect blend of country charm and city convenience where every day feels like a retreat. Book your showing today! (id:53282) Please visit : Multimedia link for more photos and information |
| Amenities NearbyGolf Nearby, Hospital, Park, Place of Worship, Playground, Schools, Shopping | CommunicationHigh Speed Internet |
| Community FeaturesQuiet Area | EquipmentWater Heater |
| FeaturesPaved driveway, Sump Pump | OwnershipFreehold |
| Parking Spaces9 | Rental EquipmentWater Heater |
| StructureShed | TransactionFor sale |
| Zoning DescriptionAR |
| Bedrooms Main level3 | Bedrooms Lower level1 |
| AppliancesDishwasher, Dryer, Microwave, Washer, Range - Gas, Gas stove(s), Garage door opener | Basement DevelopmentFinished |
| BasementFull (Finished) | Constructed Date1975 |
| Construction Style AttachmentDetached | CoolingCentral air conditioning |
| Exterior FinishBrick, Vinyl siding | Fire ProtectionSmoke Detectors |
| FoundationPoured Concrete | Bathrooms (Half)1 |
| Bathrooms (Total)2 | Heating FuelNatural gas |
| HeatingForced air | Size Interior1288.0000 |
| TypeHouse | Utility WaterDrilled Well |
| Size Frontage100 ft | Access TypeRoad access |
| AmenitiesGolf Nearby, Hospital, Park, Place of Worship, Playground, Schools, Shopping | FenceFence |
| SewerSeptic System | Size Depth302 ft |
| Level | Type | Dimensions |
|---|---|---|
| Basement | 2pc Bathroom | Measurements not available |
| Basement | Bedroom | 11'3'' x 10'2'' |
| Basement | Laundry room | 7'11'' x 14'9'' |
| Lower level | Family room | 19'4'' x 13'7'' |
| Main level | Bedroom | 9'9'' x 9'6'' |
| Main level | Bedroom | 11'11'' x 12'11'' |
| Main level | Bedroom | 11'11'' x 13'4'' |
| Main level | 4pc Bathroom | Measurements not available |
| Main level | Sunroom | 14'4'' x 15'1'' |
| Main level | Dining room | 10'1'' x 11'9'' |
| Main level | Kitchen | 14'7'' x 11'9'' |
| Main level | Living room | 18'3'' x 12'6'' |
| Main level | Foyer | 12'3'' x 3'8'' |
Powered by SoldPress.

