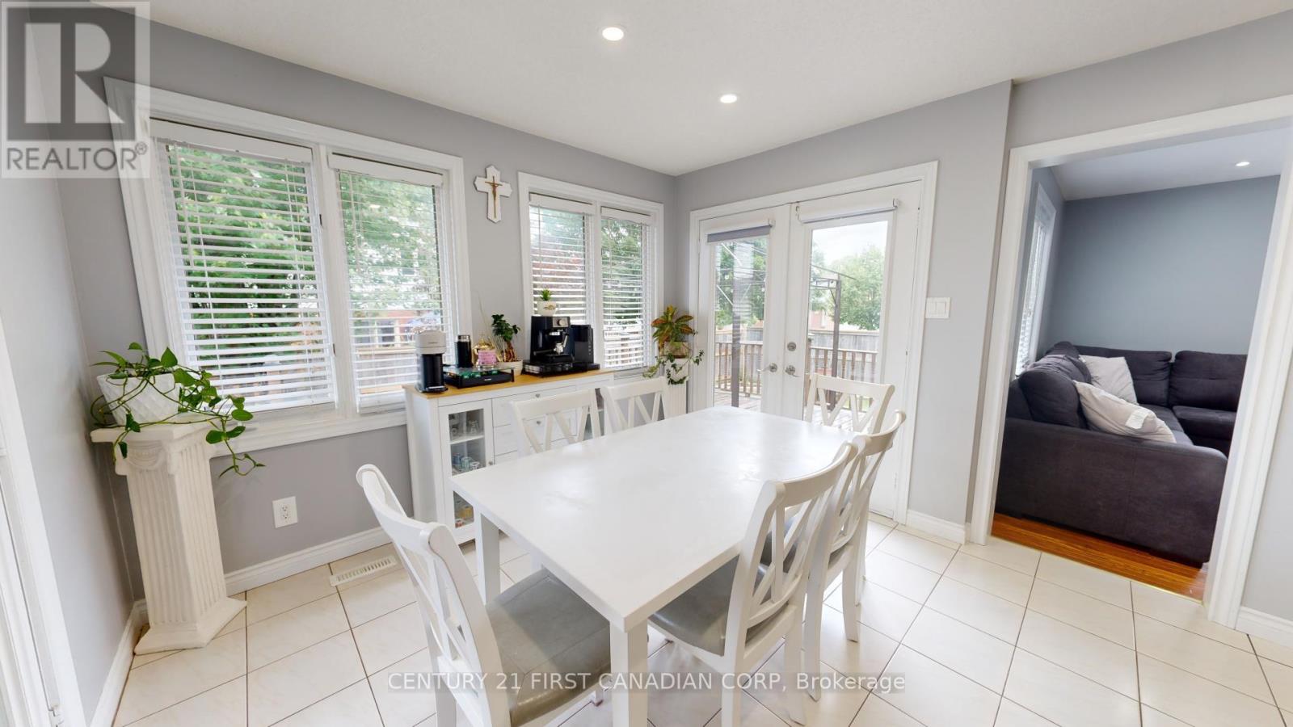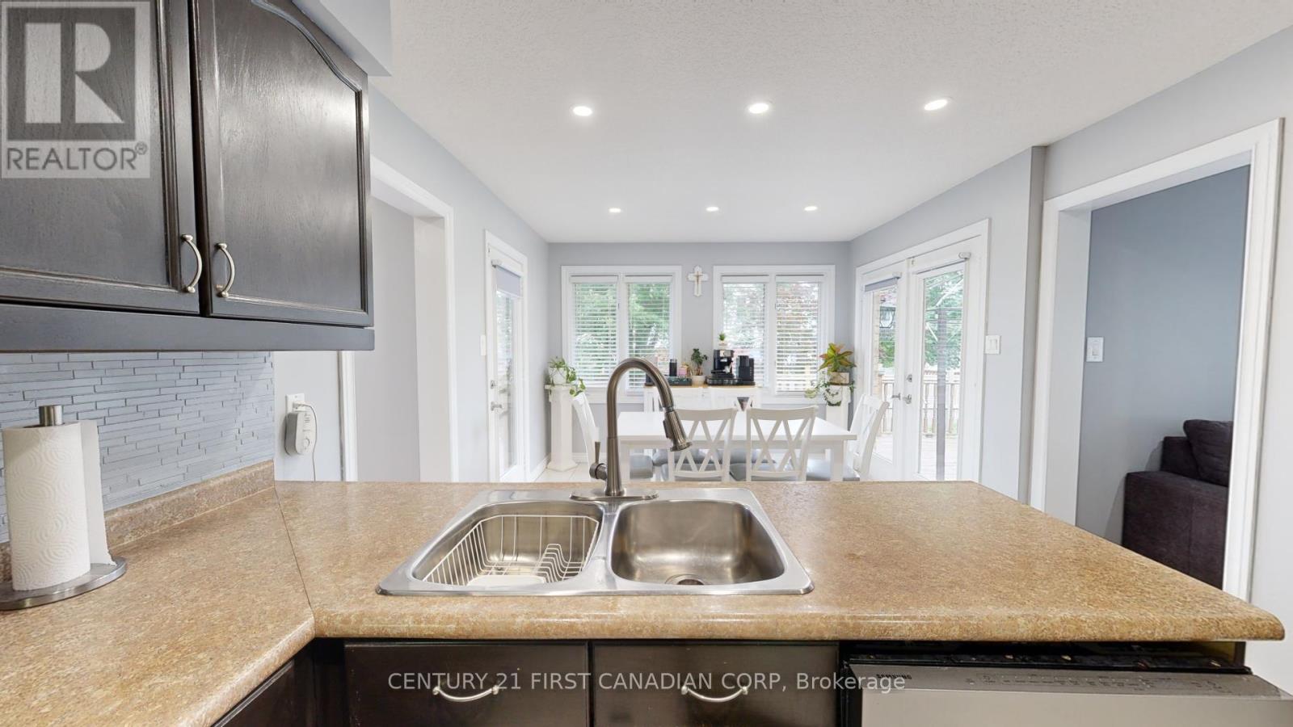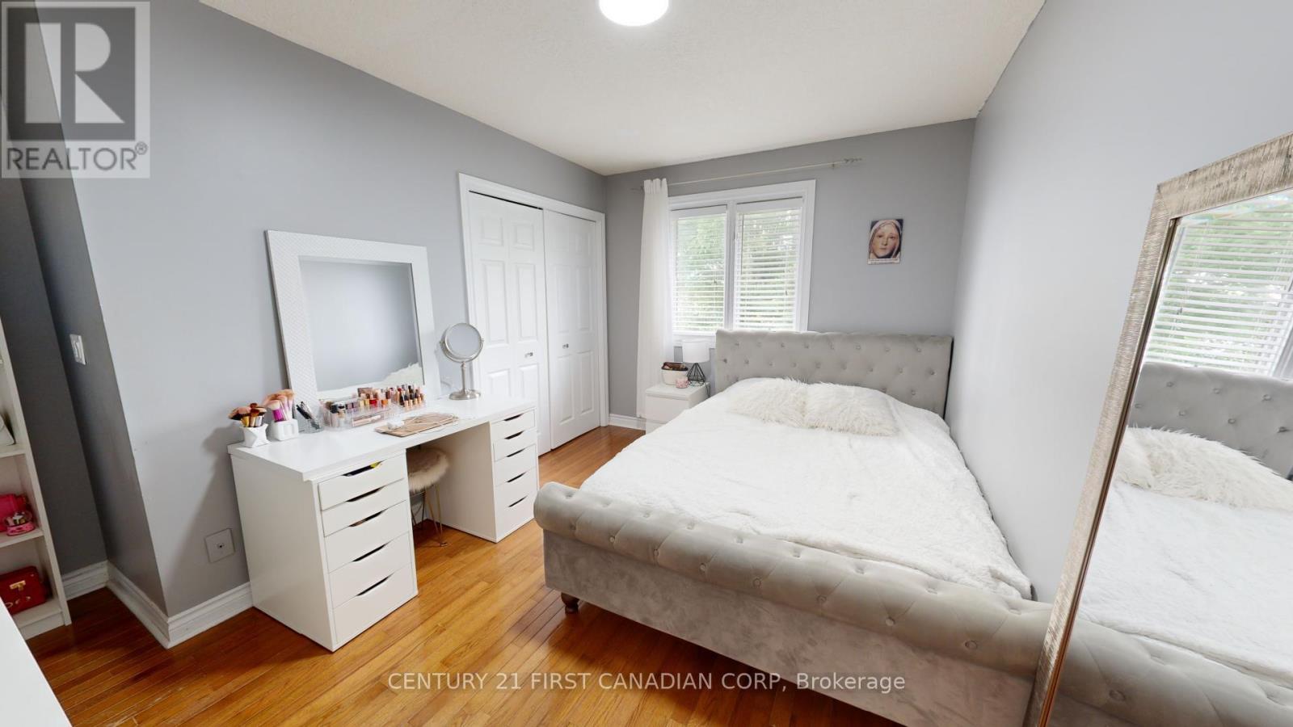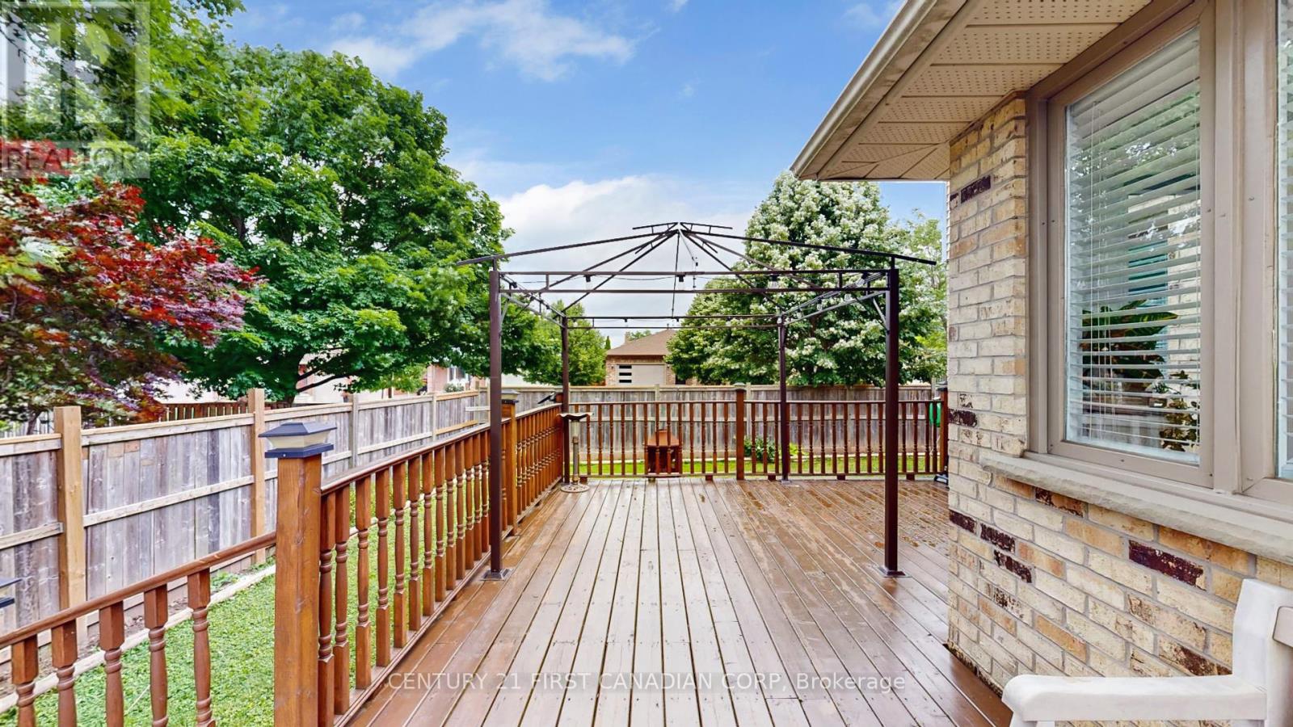217 Colette Drive London, Ontario N6E 3S8
$774,900
In the sought-after neighborhood of White Oaks, this impeccably maintained 4-bedroom house is awaiting new owners! The main level features separate living and family areas, enhances by a formal dining room. Cozy up beside the gas fireplace in the family room during evenings. Upstairs, you'll discover four generously sized bedrooms, including a master bedroom with an ensuite 4 -piece bathroom and walk-in closet. The basement is fully finished with a spacious rec room and play area, offering potential for an additional bedroom if desires. Outside, a two-tier deck in the backyard creates an ideal setting for gatherings with family and friends. (id:53282)
Property Details
| MLS® Number | X9399712 |
| Property Type | Single Family |
| Community Name | South X |
| AmenitiesNearBy | Place Of Worship, Schools |
| CommunityFeatures | Community Centre, School Bus |
| ParkingSpaceTotal | 6 |
Building
| BathroomTotal | 4 |
| BedroomsAboveGround | 4 |
| BedroomsTotal | 4 |
| Appliances | Water Heater, Dishwasher, Dryer, Refrigerator, Stove, Washer |
| BasementDevelopment | Finished |
| BasementType | Full (finished) |
| ConstructionStyleAttachment | Detached |
| CoolingType | Central Air Conditioning |
| ExteriorFinish | Brick, Vinyl Siding |
| FireplacePresent | Yes |
| FoundationType | Poured Concrete |
| HalfBathTotal | 1 |
| HeatingFuel | Natural Gas |
| HeatingType | Forced Air |
| StoriesTotal | 2 |
| Type | House |
| UtilityWater | Municipal Water |
Parking
| Attached Garage |
Land
| Acreage | No |
| LandAmenities | Place Of Worship, Schools |
| Sewer | Sanitary Sewer |
| SizeDepth | 98 Ft ,8 In |
| SizeFrontage | 55 Ft ,10 In |
| SizeIrregular | 55.9 X 98.7 Ft ; 55.95 Ft X 98.72 Ft X 55.92 Ft X 96.93ft |
| SizeTotalText | 55.9 X 98.7 Ft ; 55.95 Ft X 98.72 Ft X 55.92 Ft X 96.93ft|under 1/2 Acre |
| ZoningDescription | R1-4 |
Rooms
| Level | Type | Length | Width | Dimensions |
|---|---|---|---|---|
| Second Level | Bedroom | 5.9 m | 3.2 m | 5.9 m x 3.2 m |
| Second Level | Bedroom 2 | 5.1 m | 3.2 m | 5.1 m x 3.2 m |
| Second Level | Bedroom 3 | 4.6 m | 3.2 m | 4.6 m x 3.2 m |
| Second Level | Bedroom 4 | 4 m | 2.8 m | 4 m x 2.8 m |
| Basement | Living Room | 6.8 m | 2.9 m | 6.8 m x 2.9 m |
| Basement | Kitchen | 3.5 m | 2.6 m | 3.5 m x 2.6 m |
| Basement | Den | 3.8 m | 3.4 m | 3.8 m x 3.4 m |
| Ground Level | Family Room | 5.2 m | 3.4 m | 5.2 m x 3.4 m |
| Ground Level | Living Room | 4 m | 3.1 m | 4 m x 3.1 m |
| Ground Level | Dining Room | 3.8 m | 3.1 m | 3.8 m x 3.1 m |
| Ground Level | Eating Area | 3.35 m | 3.2 m | 3.35 m x 3.2 m |
| Ground Level | Kitchen | 3.35 m | 3 m | 3.35 m x 3 m |
https://www.realtor.ca/real-estate/27549639/217-colette-drive-london-south-x
Interested?
Contact us for more information
Dharam Veer Saini
Broker
Seema Saini
Salesperson










































