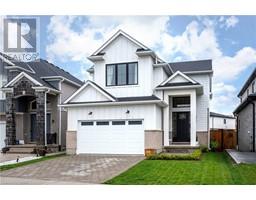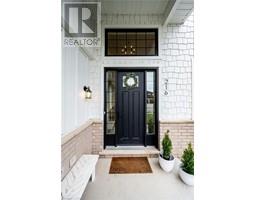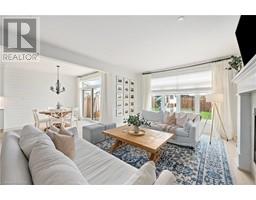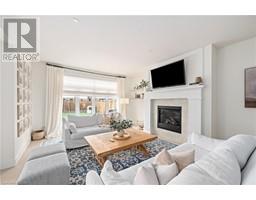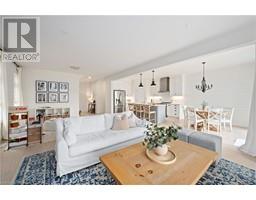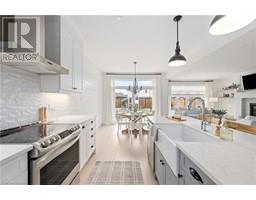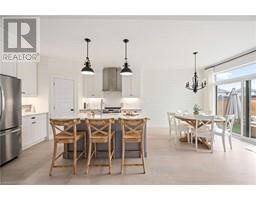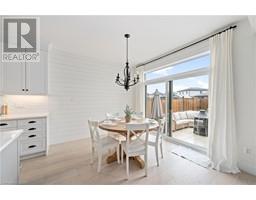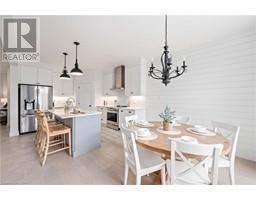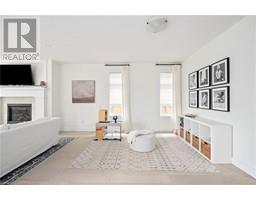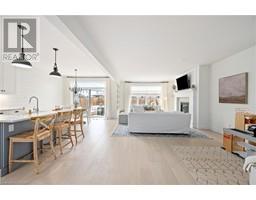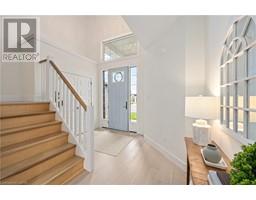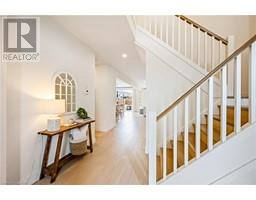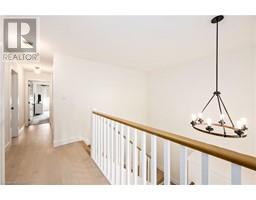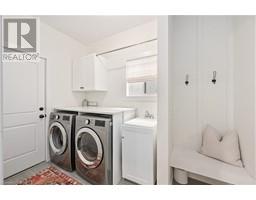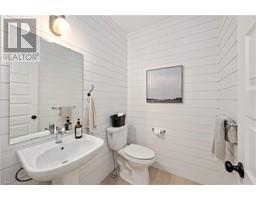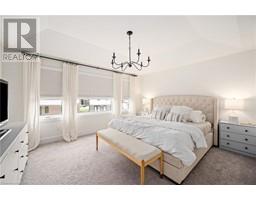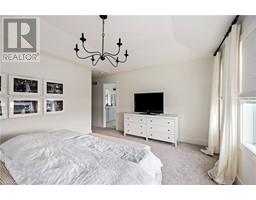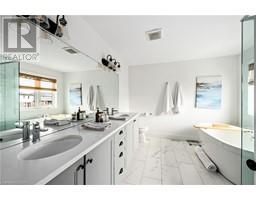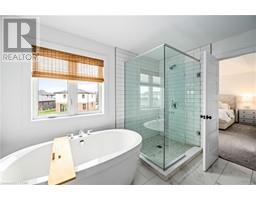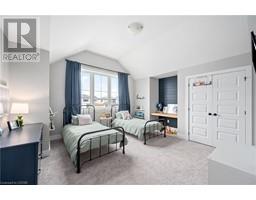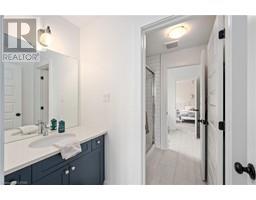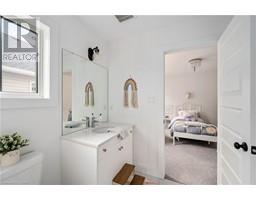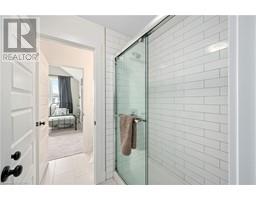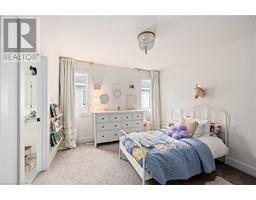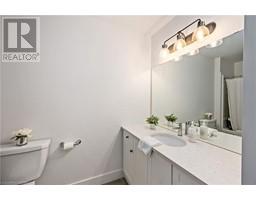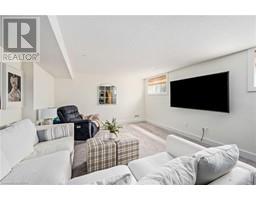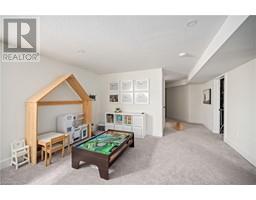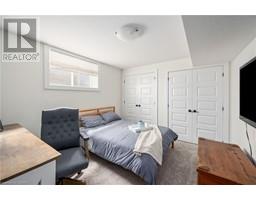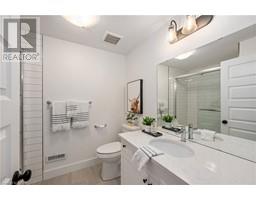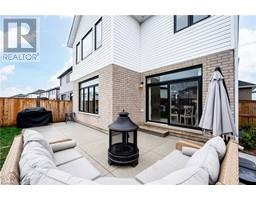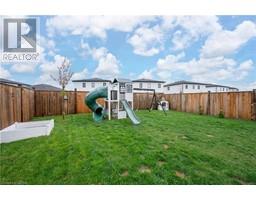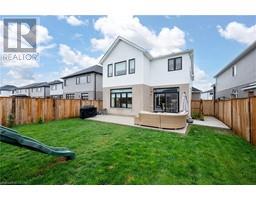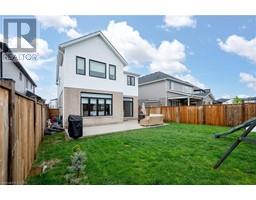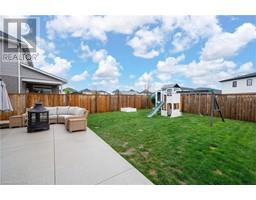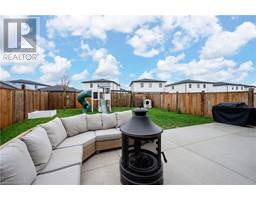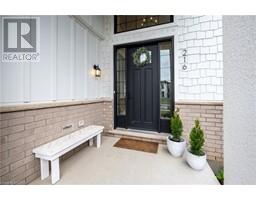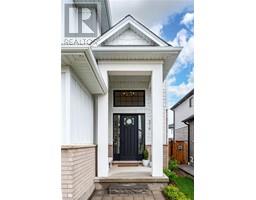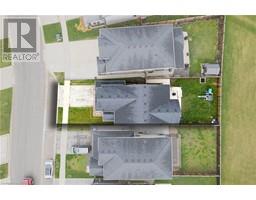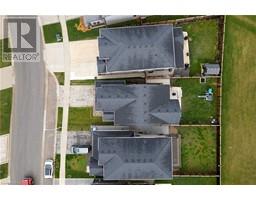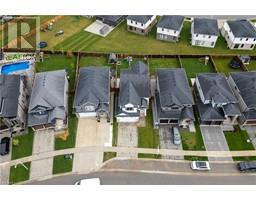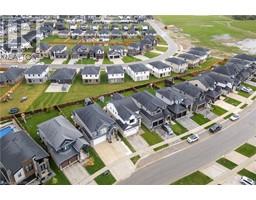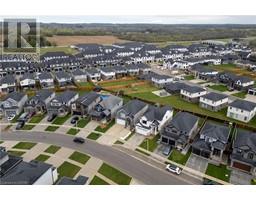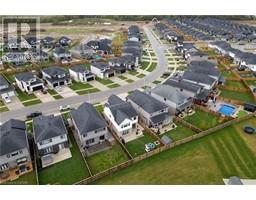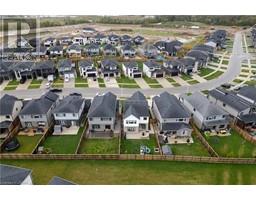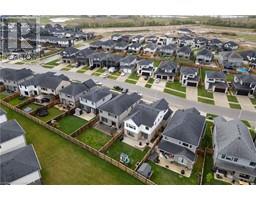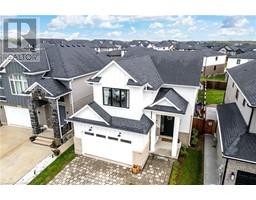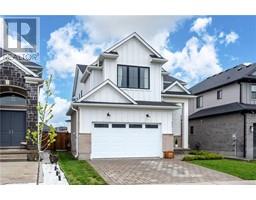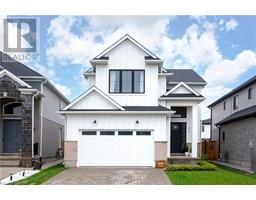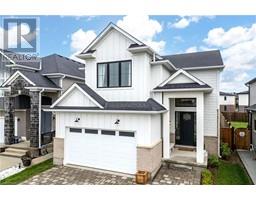| Bathrooms5 | Bedrooms5 |
| Property TypeSingle Family | Built in2020 |
| Lot Size0.11 acres | Building Area3141 |
|
This house feels like a home, finished top to bottom with 5 bedrooms and 4.5 bathrooms and over 3400 sq.ft of finished living space. The farmhouse two-story home with custom finishes throughout is truly spectacular. Located in sought-after Kilworth Heights. The front foyer opens offers a oversized front door and opens up to a two-part staircase with light wood runners matching the railing and white spindles, setting the tone of the home. Enjoy family gatherings in the open-concept living, dining, and kitchen area, with blonde hardwood floors, shiplap details, and a cozy gas fireplace with a custom tile surround and a beautiful wooden fireplace mantel. Low-profile windows and oversized glass patio doors bathe the space in natural light. The kitchen offers quartz countertops, subway tile backsplash, a farmhouse-style sink, and a walk-in pantry with plenty of seating at the island. The second level is wide open and offers views of the lower level, creating a nice and airy entrance to the second level. The interior doors of this home fit the entire tone of the home, and the hardwood on the main is carried to the second level in the halls. Upstairs, the optimal layout includes a serene primary bedroom with a tray ceiling, walk-in closet, custom shelving, and a 5-piece ensuite. Two bedrooms share a Jack-and-Jill bathroom, each having their own private sink and toilet. A fully finished basement features a bright recreational room, an additional bedroom, and a 3-piece bathroom, perfect for guests or a home office. Step outside to a fully fenced backyard with a new concrete patio—ideal for outdoor enjoyment. Located just a short walk from parks, shopping, dining, and medical services, and within a stellar school district. This home is not just a residence—it's a lifestyle waiting for you to embrace. (id:53282) Please visit : Multimedia link for more photos and information |
| Amenities NearbyGolf Nearby, Park, Place of Worship, Playground, Schools, Shopping | Community FeaturesCommunity Centre, School Bus |
| EquipmentWater Heater | FeaturesSouthern exposure, Sump Pump, Automatic Garage Door Opener |
| OwnershipFreehold | Parking Spaces4 |
| Rental EquipmentWater Heater | StructurePorch |
| TransactionFor sale | Zoning DescriptionUR1-38 |
| Bedrooms Main level4 | Bedrooms Lower level1 |
| AppliancesCentral Vacuum - Roughed In, Dishwasher, Dryer, Refrigerator, Stove, Washer, Window Coverings, Garage door opener | Architectural Style2 Level |
| Basement DevelopmentFinished | BasementFull (Finished) |
| Constructed Date2020 | Construction Style AttachmentDetached |
| CoolingCentral air conditioning | Exterior FinishBrick, Stucco, Vinyl siding, Hardboard |
| Fireplace PresentYes | Fireplace Total1 |
| Fire ProtectionSmoke Detectors | FoundationPoured Concrete |
| Bathrooms (Half)1 | Bathrooms (Total)5 |
| Heating FuelNatural gas | HeatingForced air |
| Size Interior3141.0000 | Storeys Total2 |
| TypeHouse | Utility WaterMunicipal water |
| Size Total0.109 ac|under 1/2 acre | Size Frontage39 ft |
| Access TypeRoad access | AmenitiesGolf Nearby, Park, Place of Worship, Playground, Schools, Shopping |
| FenceFence | Landscape FeaturesLandscaped |
| SewerMunicipal sewage system | Size Depth121 ft |
| Size Irregular0.109 |
| Level | Type | Dimensions |
|---|---|---|
| Second level | Bedroom | 11'8'' x 9'7'' |
| Second level | Bedroom | 16'6'' x 16'0'' |
| Second level | 4pc Bathroom | 6'1'' x 10'1'' |
| Second level | 5pc Bathroom | 6'5'' x 3'2'' |
| Second level | 4pc Bathroom | 6'5'' x 6'3'' |
| Second level | Bedroom | 11'4'' x 10'11'' |
| Second level | Primary Bedroom | 15'1'' x 19'0'' |
| Lower level | Utility room | 10'5'' x 9'3'' |
| Lower level | 3pc Bathroom | 6'11'' x 8'5'' |
| Lower level | Bedroom | 10'5'' x 11'10'' |
| Lower level | Recreation room | 14'5'' x 29'0'' |
| Main level | Foyer | 11'5'' x 6'8'' |
| Main level | 2pc Bathroom | 5'1'' x 5'11'' |
| Main level | Laundry room | 6'8'' x 9'7'' |
| Main level | Living room | 15'1'' x 28'11'' |
| Main level | Kitchen | 11'8'' x 12'5'' |
| Main level | Dining room | 11'8'' x 10'9'' |
| Main level | Pantry | 4'7'' x 4'1'' |
Powered by SoldPress.

