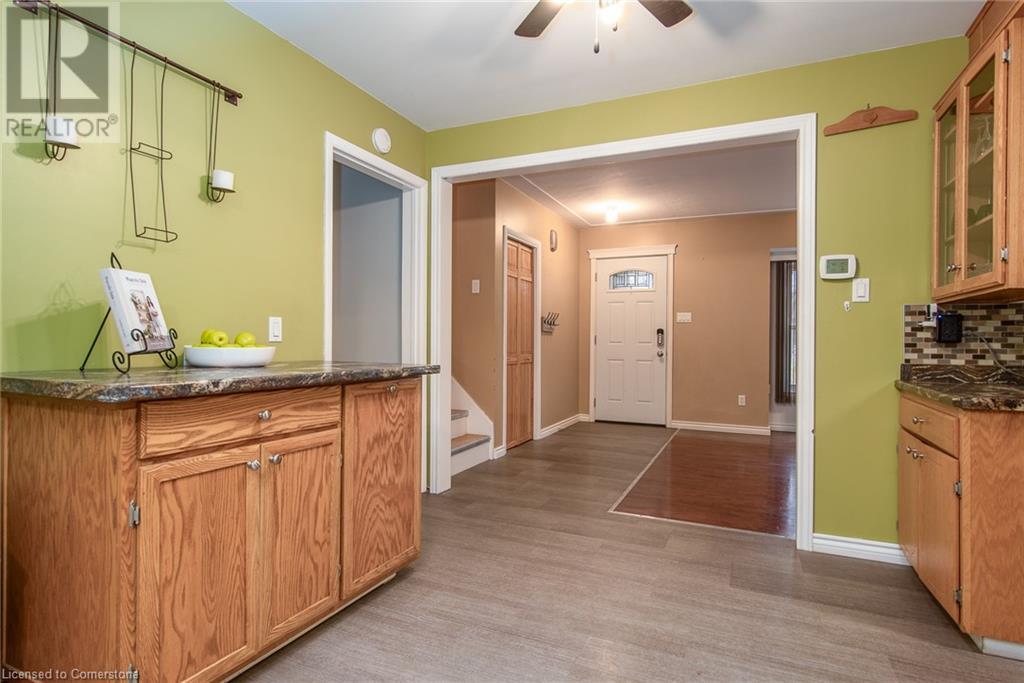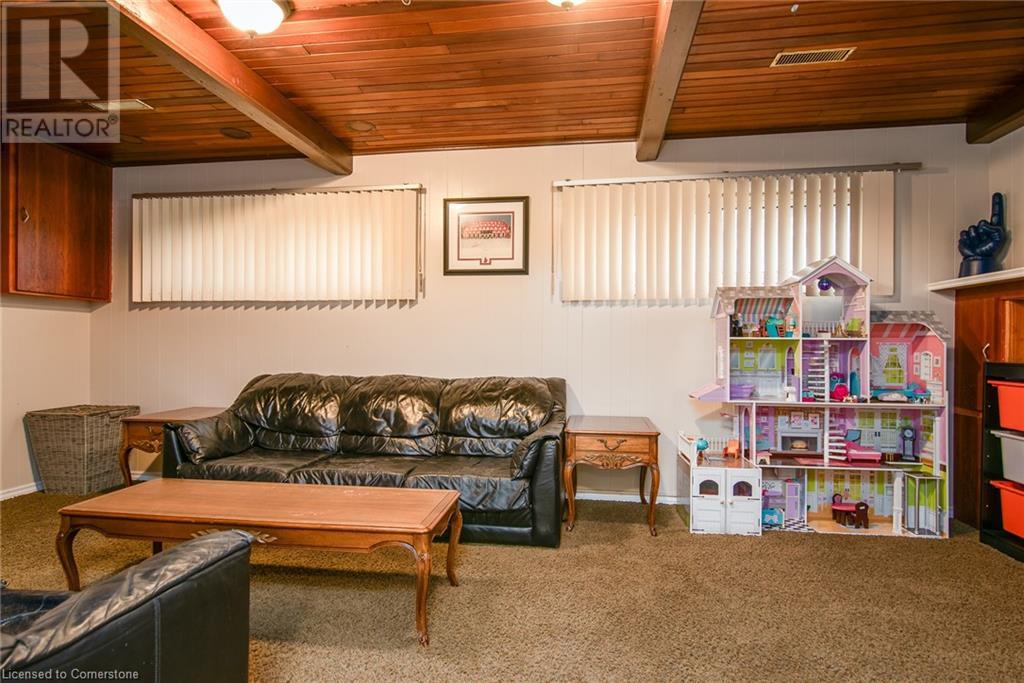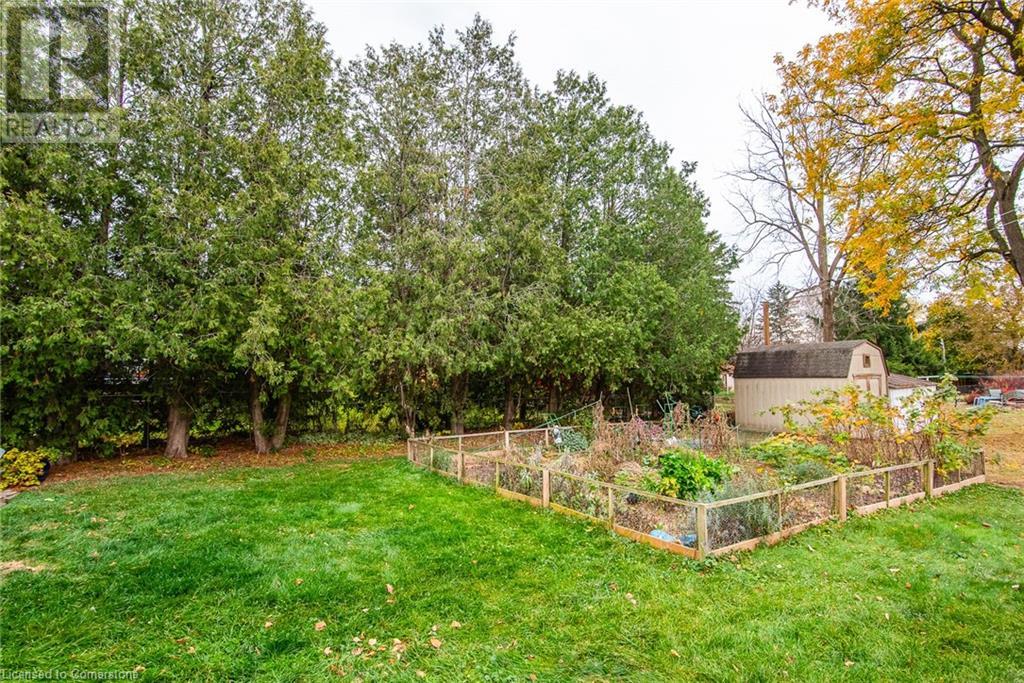215 Woolwich Street S Breslau, Ontario N0B 1M0
$999,900
Attention Auto Enthusiasts & Tradespeople! If you’ve been searching for that hard-to-find home on a large lot with ample parking and heated work space just outside of town, your search is over! Welcome to 215 Woolwich St South Breslau. Situated on just under a half acre, this property is a rare find. The heated double car garage with raised ceiling and tiled floor are just the beginning. Out back, you will find a 960sqft shop with in-floor heat, epoxy coated floors, vaulted ceiling plus finished attic storage space. Let’s not forget the house! This classic 3-level side split boasts many upgrades including: slate tile, quartz countertop and custom cabinets in upper bathroom. Bamboo counter and custom cabinets in laundry room. The main level offers a bright living room thanks to a large front window and hardwood flooring. Next you’ll find the kitchen with oak cabinetry, a 3-piece bathroom and finally a dining area with sliders to the back deck. Upstairs you’ll find more hardwood floors, three generous bedrooms, with primary that includes a walkout to an elevated deck. On the lower level you will find a rec-room, laundry room, huge crawl space, and a walkout. Outside you can enjoy time under the large gazebo, or gather around a fire on the flagstone patio. A stone’s throw from Kitchener and Cambridge, great 401 access and all important amenities close by, this location has everything to offer. Updates include steel roof, high efficiency furnace w/central air, and majority of windows replaced. (id:53282)
Property Details
| MLS® Number | 40674131 |
| Property Type | Single Family |
| AmenitiesNearBy | Airport, Park, Place Of Worship, Playground, Schools, Shopping |
| CommunityFeatures | Community Centre, School Bus |
| EquipmentType | None |
| Features | Paved Driveway, Gazebo, Automatic Garage Door Opener |
| ParkingSpaceTotal | 15 |
| RentalEquipmentType | None |
| Structure | Playground, Shed |
Building
| BathroomTotal | 2 |
| BedroomsAboveGround | 3 |
| BedroomsTotal | 3 |
| Appliances | Dishwasher, Dryer, Refrigerator, Stove, Water Softener, Water Purifier, Washer, Garage Door Opener |
| BasementDevelopment | Finished |
| BasementType | Full (finished) |
| ConstructedDate | 1962 |
| ConstructionStyleAttachment | Detached |
| CoolingType | Central Air Conditioning |
| ExteriorFinish | Brick, Vinyl Siding |
| FireProtection | Smoke Detectors, Security System |
| FireplaceFuel | Electric |
| FireplacePresent | Yes |
| FireplaceTotal | 1 |
| FireplaceType | Other - See Remarks |
| Fixture | Ceiling Fans |
| FoundationType | Poured Concrete |
| HeatingFuel | Natural Gas |
| HeatingType | Forced Air |
| SizeInterior | 1799 Sqft |
| Type | House |
| UtilityWater | Municipal Water |
Parking
| Attached Garage | |
| Detached Garage |
Land
| AccessType | Road Access |
| Acreage | No |
| LandAmenities | Airport, Park, Place Of Worship, Playground, Schools, Shopping |
| LandscapeFeatures | Landscaped |
| Sewer | Septic System |
| SizeDepth | 150 Ft |
| SizeFrontage | 132 Ft |
| SizeIrregular | 0.45 |
| SizeTotal | 0.45 Ac|under 1/2 Acre |
| SizeTotalText | 0.45 Ac|under 1/2 Acre |
| ZoningDescription | R2 |
Rooms
| Level | Type | Length | Width | Dimensions |
|---|---|---|---|---|
| Second Level | 5pc Bathroom | Measurements not available | ||
| Second Level | Bedroom | 10'6'' x 9'11'' | ||
| Second Level | Bedroom | 14'1'' x 10'0'' | ||
| Second Level | Primary Bedroom | 12'9'' x 9'11'' | ||
| Basement | Utility Room | 13'6'' x 9' | ||
| Basement | Laundry Room | 5'5'' x 10' | ||
| Basement | Recreation Room | 11'2'' x 19'10'' | ||
| Main Level | 3pc Bathroom | Measurements not available | ||
| Main Level | Foyer | 10'11'' x 4'2'' | ||
| Main Level | Dining Room | 9'6'' x 10'7'' | ||
| Main Level | Living Room | 11'11'' x 16'0'' | ||
| Main Level | Kitchen | 8'11'' x 20'0'' |
https://www.realtor.ca/real-estate/27622093/215-woolwich-street-s-breslau
Interested?
Contact us for more information
Tanya Namink
Salesperson
180 Weber St. S.
Waterloo, Ontario N2J 2B2
Riley Keller
Salesperson
180 Weber St. S.
Waterloo, Ontario N2J 2B2
Mary Keller
Broker
180 Weber St. S.
Waterloo, Ontario N2J 2B2




















































