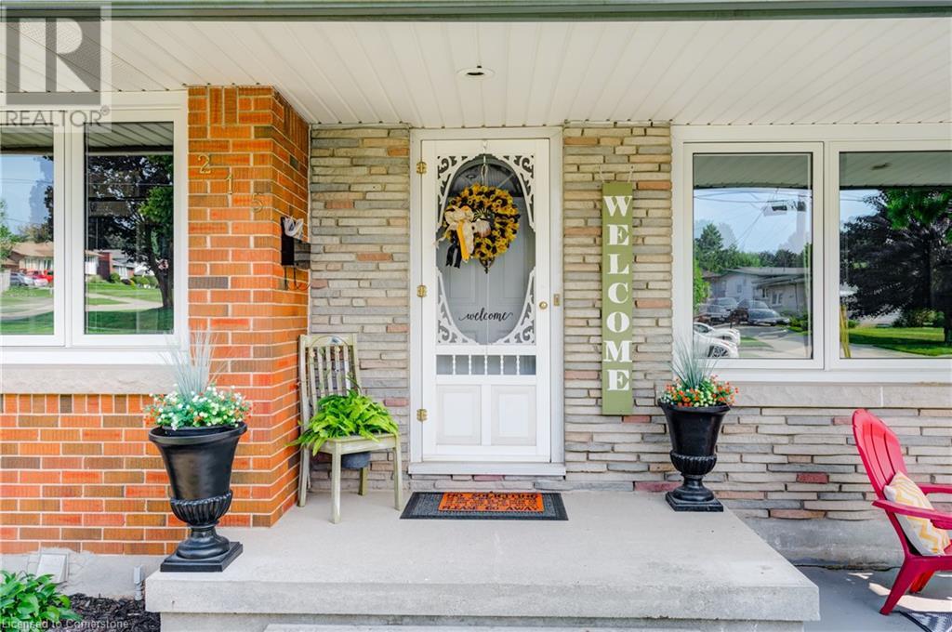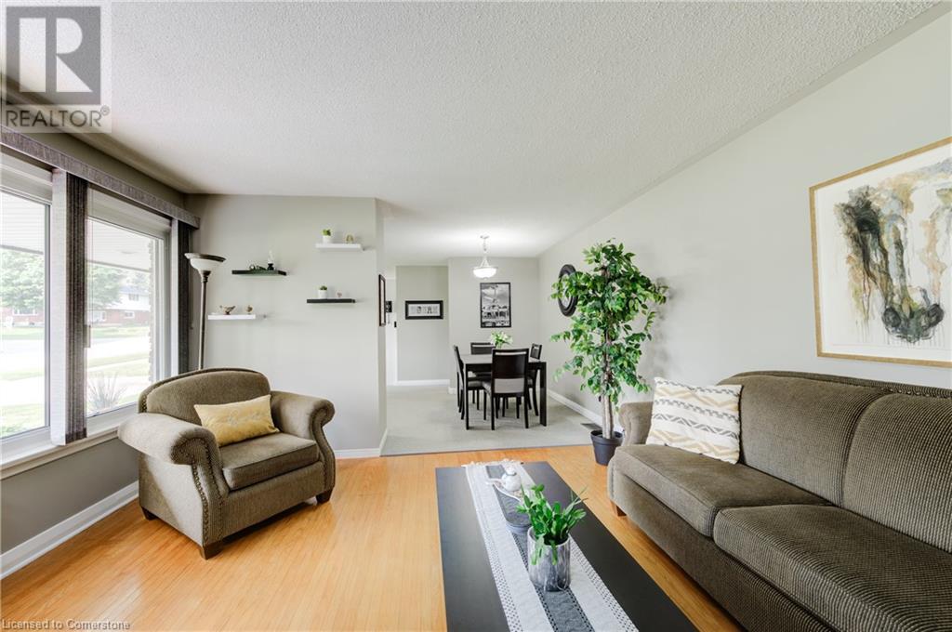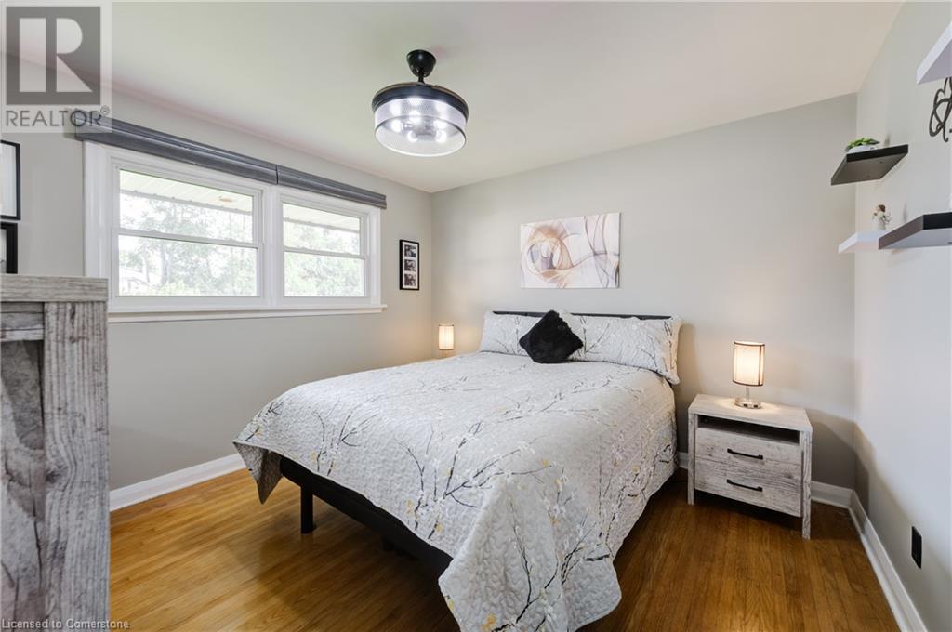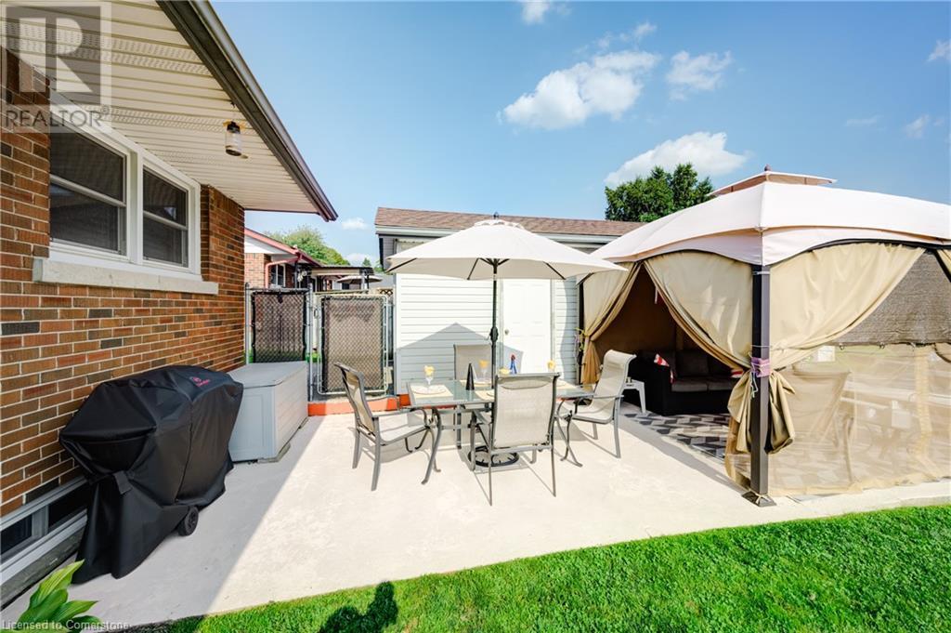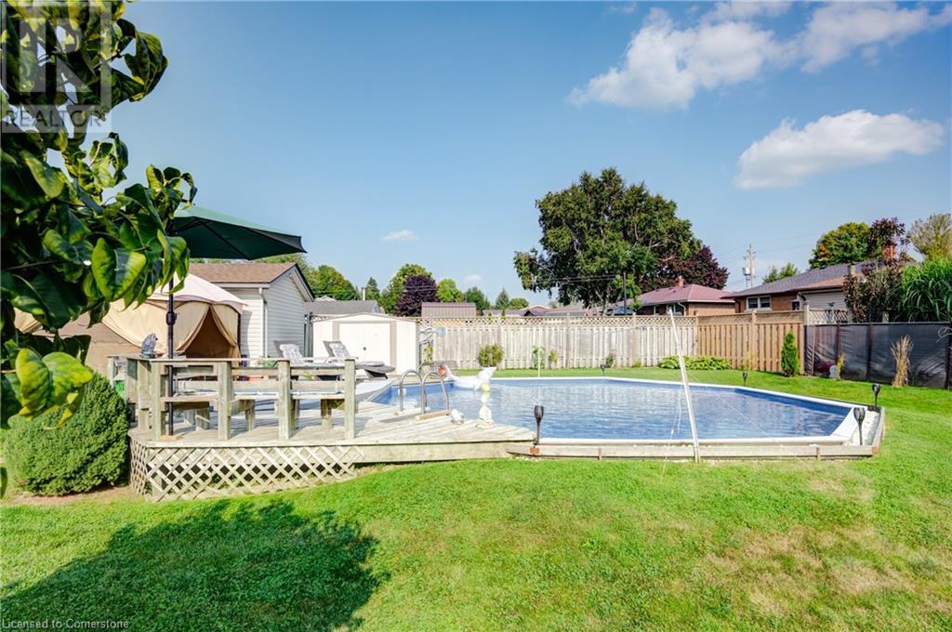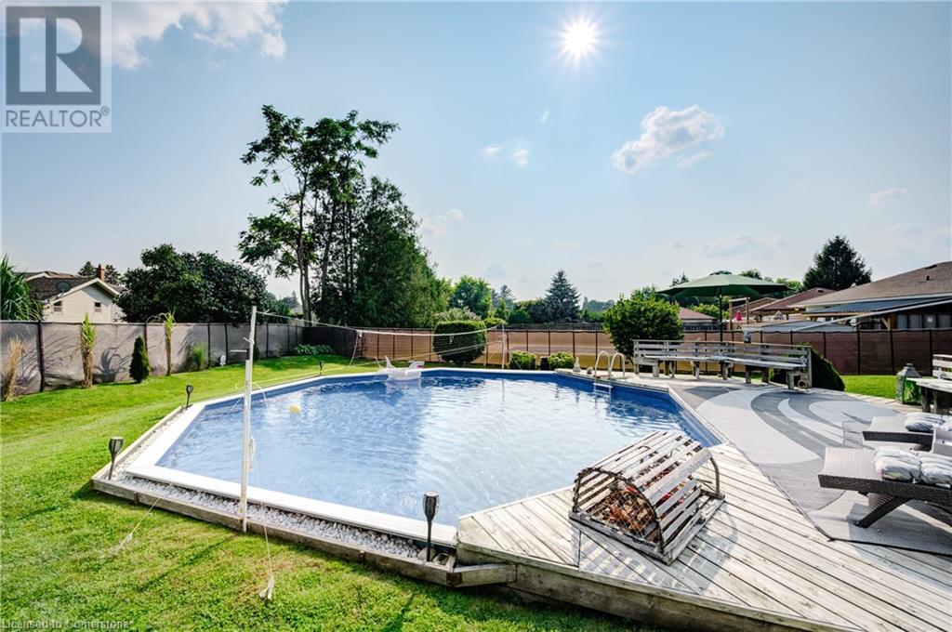215 Brenda Crescent Woodstock, Ontario N4S 7R8
$600,000
Welcome to 215 Brenda Cres. This 3-bedroom, 2-bathroom bungalow is located in one of Woodstock’s most highly sought-after family friendly neighborhoods; close to shopping , schools, and local parks. The main level, which was completely painted (walls & ceilings) in Nov 2021, features a bright and spacious front living room with gas fireplace insert, formal dining area, updated kitchen with ample cupboard and counter space, updated 4pc bathroom with a cheater door from the side entrance, and 3 bedrooms at the rear of the home. The basement level is comprised of a spacious recreation room with corner BBQ and wet bar for entertainment fun year-round. There is also a 3pc bathroom, laundry space and utility/storage room. Recent updates includes: new roof Oct 2021 (both house & garage); new windows on the main level in Oct 2021 with mini blinds enclosed in patio door in center bedroom; upgraded kitchen cupboards, natural stone countertop with double stainless steel sink and new faucets in Nov 2021; new stainless steel dishwasher, stove, refrigerator and microwave in Oct 2020; new luxury vinyl plank flooring in kitchen, bathroom, and side entry in Oct 2021; upgraded bathroom with Bath Fitter all-in-one rub surround, new vanity with marble top in Feb 2022; new blinds in bedrooms and living room in Dec. 2021. Outside is a relaxing covered porch/patio at the front of the home. The fully fenced backyard is nothing short of an oasis with 24ft octagon on-ground pool with partial wrap-around deck, 10’x12’ gazebo with curtains and fan, 10'x10' garden shed, and tons of room to garden and play. Be sure to book a private viewing today. (id:53282)
Open House
This property has open houses!
11:00 am
Ends at:1:00 pm
Property Details
| MLS® Number | 40679263 |
| Property Type | Single Family |
| AmenitiesNearBy | Place Of Worship, Playground, Public Transit, Schools, Shopping |
| CommunityFeatures | Quiet Area |
| EquipmentType | Water Heater |
| Features | Wet Bar |
| ParkingSpaceTotal | 4 |
| PoolType | On Ground Pool |
| RentalEquipmentType | Water Heater |
| Structure | Porch |
Building
| BathroomTotal | 2 |
| BedroomsAboveGround | 3 |
| BedroomsTotal | 3 |
| Appliances | Dishwasher, Dryer, Freezer, Refrigerator, Stove, Water Softener, Wet Bar, Washer, Microwave Built-in, Window Coverings |
| ArchitecturalStyle | Bungalow |
| BasementDevelopment | Partially Finished |
| BasementType | Full (partially Finished) |
| ConstructionStyleAttachment | Detached |
| CoolingType | Central Air Conditioning |
| ExteriorFinish | Brick |
| FireProtection | Smoke Detectors |
| FireplacePresent | Yes |
| FireplaceTotal | 1 |
| FireplaceType | Insert |
| FoundationType | Block |
| HeatingFuel | Natural Gas |
| HeatingType | Forced Air |
| StoriesTotal | 1 |
| SizeInterior | 2059.49 Sqft |
| Type | House |
| UtilityWater | Municipal Water |
Parking
| Detached Garage |
Land
| Acreage | No |
| LandAmenities | Place Of Worship, Playground, Public Transit, Schools, Shopping |
| Sewer | Municipal Sewage System |
| SizeDepth | 156 Ft |
| SizeFrontage | 62 Ft |
| SizeTotalText | Under 1/2 Acre |
| ZoningDescription | R1 |
Rooms
| Level | Type | Length | Width | Dimensions |
|---|---|---|---|---|
| Basement | Utility Room | 16'10'' x 12'0'' | ||
| Basement | 3pc Bathroom | 7'8'' x 9'7'' | ||
| Basement | Laundry Room | 8'3'' x 7'10'' | ||
| Basement | Other | 11'5'' x 6'11'' | ||
| Basement | Recreation Room | 38'6'' x 12'10'' | ||
| Main Level | Primary Bedroom | 11'4'' x 12'2'' | ||
| Main Level | Bedroom | 10'9'' x 7'7'' | ||
| Main Level | Bedroom | 11'1'' x 11'2'' | ||
| Main Level | 4pc Bathroom | 11'1'' x 4'8'' | ||
| Main Level | Kitchen | 11'8'' x 7'8'' | ||
| Main Level | Living Room | 14'3'' x 13'9'' | ||
| Main Level | Dining Room | 9'9'' x 8'3'' |
https://www.realtor.ca/real-estate/27668237/215-brenda-crescent-woodstock
Interested?
Contact us for more information
Mary Ellen Weatherhead
Broker
15 Mcgill Crescent
Cambridge, Ontario N1T 1Y5




