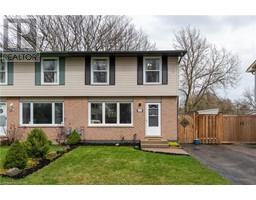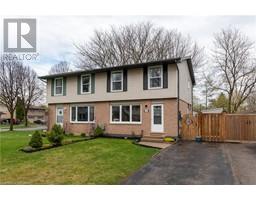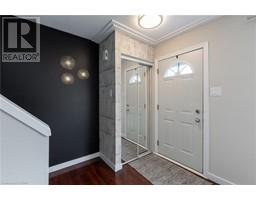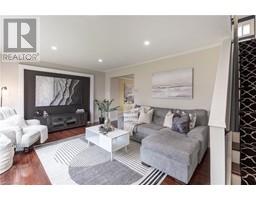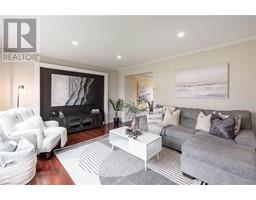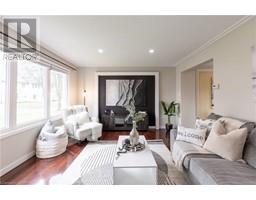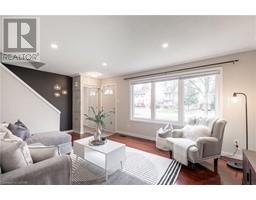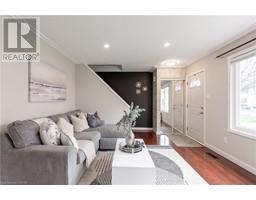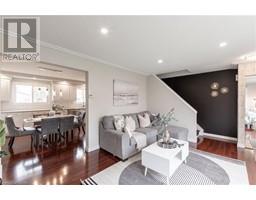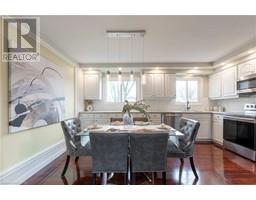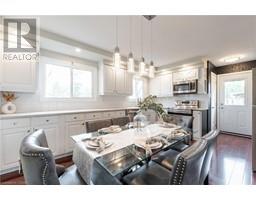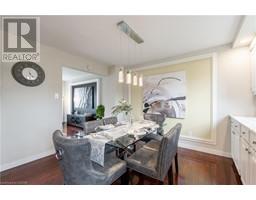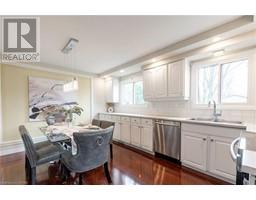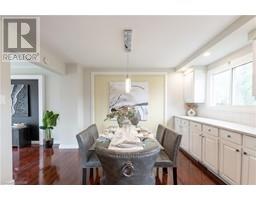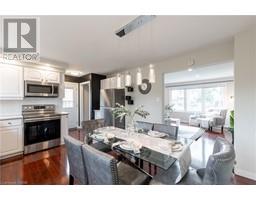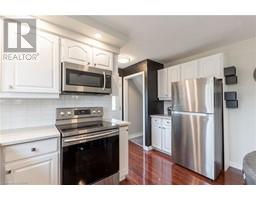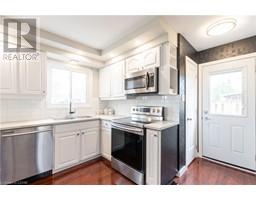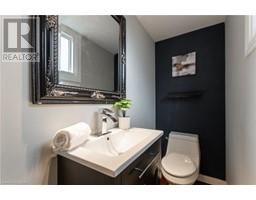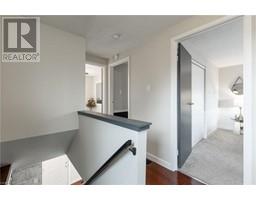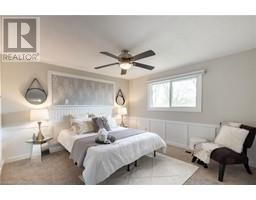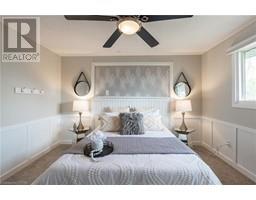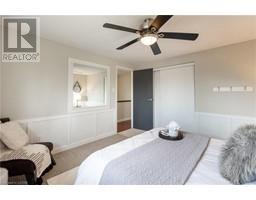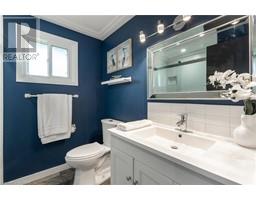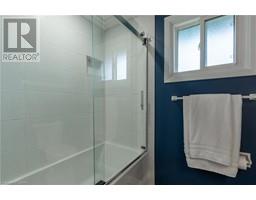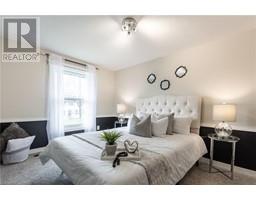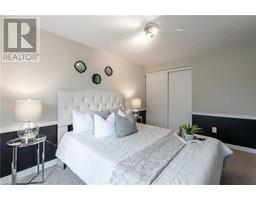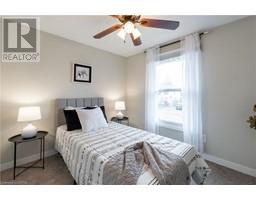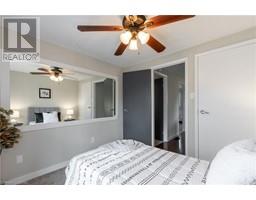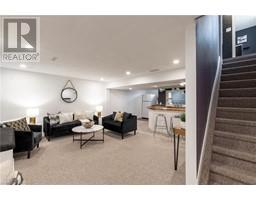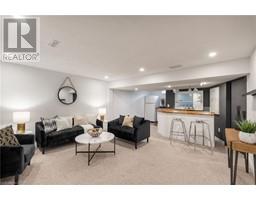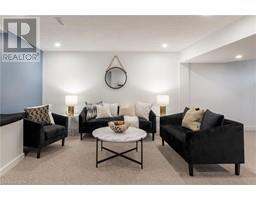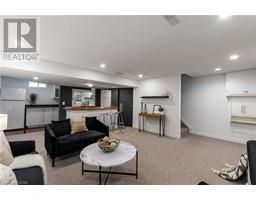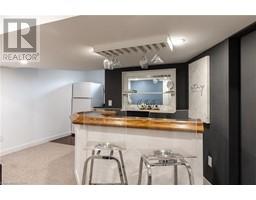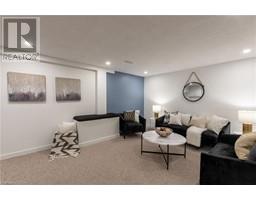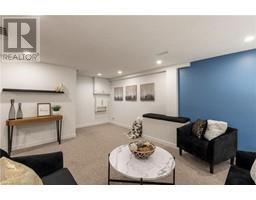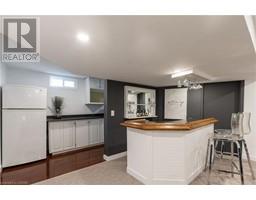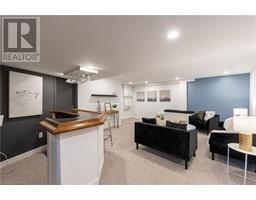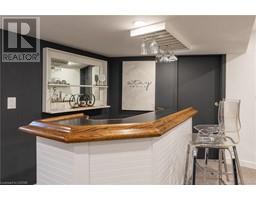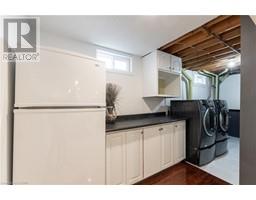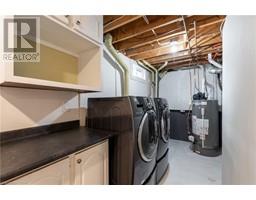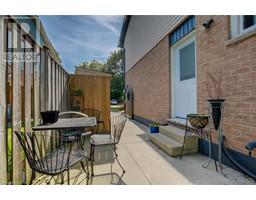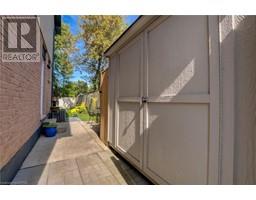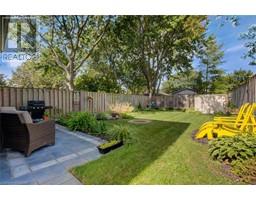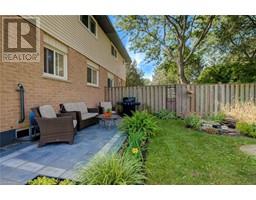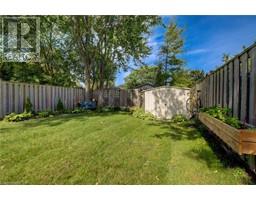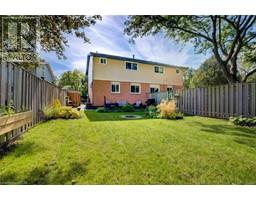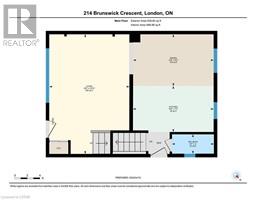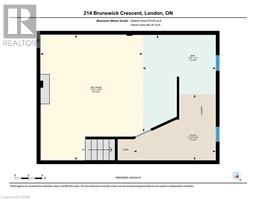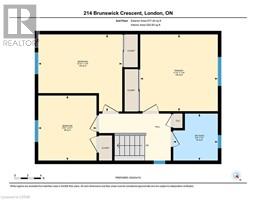| Bathrooms2 | Bedrooms3 |
| Property TypeSingle Family | Built in1980 |
| Building Area1660 |
|
Desirable North West London presents 214 Brunswick Crescent, a charming and functional semi-detached featuring 3 bedrooms, and 1.5 baths. Curb appeal greets you with beautiful landscaping and a driveway fit to accommodate 3 cars. The main level is stunning exhibiting a cozy living room, a trendy powder room, and an expansive L shaped kitchen (2017) with ample cabinetry, stainless steel appliances, and chic lighting. Upstairs, you will find a renovated 4pc bath (2020), and three sizeable bedrooms, two of which are garnished with beautiful wainscotting. The lower level is fully finished with a recreation room including the cutest bar area, and adjacent is laundry, storage and utility tucked away, Walk out the kitchen to a gorgeous fully fenced backyard with fresh landscaping, a patio area for relaxing, a little pond for the birds to visit and a functional storage shed for all your green thumb needs. This property is conveniently located in close proximity to all sought after amenities such as Sherwood Forest Mall, UWO, Walmart super-centre, Costco, restaurants, public transit, schools, shopping and so much more! Additional updstes: Fresh paint 2024, HWT owned 2019. (id:53282) Please visit : Multimedia link for more photos and information Open House : 27/04/2024 12:00:00 PM -- 27/04/2024 02:00:00 PM |
| Amenities NearbyAirport, Golf Nearby, Hospital, Park, Place of Worship, Playground, Public Transit, Schools, Shopping | Community FeaturesQuiet Area, Community Centre, School Bus |
| EquipmentNone | FeaturesSouthern exposure, Paved driveway |
| OwnershipFreehold | Parking Spaces3 |
| Rental EquipmentNone | StructureShed |
| TransactionFor sale | Zoning DescriptionR2-3 |
| Bedrooms Main level3 | Bedrooms Lower level0 |
| AppliancesDishwasher, Dryer, Refrigerator, Stove, Water meter, Washer, Microwave Built-in, Window Coverings | Architectural Style2 Level |
| Basement DevelopmentFinished | BasementFull (Finished) |
| Constructed Date1980 | Construction Style AttachmentSemi-detached |
| CoolingCentral air conditioning | Exterior FinishBrick, Vinyl siding |
| Fire ProtectionSmoke Detectors | FoundationPoured Concrete |
| Bathrooms (Half)1 | Bathrooms (Total)2 |
| Heating FuelNatural gas | HeatingForced air |
| Size Interior1660.0000 | Storeys Total2 |
| TypeHouse | Utility WaterMunicipal water |
| Size Frontage30 ft | Access TypeRoad access |
| AmenitiesAirport, Golf Nearby, Hospital, Park, Place of Worship, Playground, Public Transit, Schools, Shopping | FenceFence |
| Landscape FeaturesLandscaped | SewerMunicipal sewage system |
| Size Depth110 ft |
| Level | Type | Dimensions |
|---|---|---|
| Second level | 4pc Bathroom | 7'2'' x 6'9'' |
| Second level | Primary Bedroom | 11'10'' x 11'8'' |
| Second level | Bedroom | 12'10'' x 11'9'' |
| Second level | Bedroom | 8'10'' x 9'11'' |
| Basement | Laundry room | 11'11'' x 9'6'' |
| Basement | Bonus Room | 10'7'' x 14'3'' |
| Basement | Family room | 18'3'' x 14'10'' |
| Main level | 2pc Bathroom | 6'7'' x 3'0'' |
| Main level | Kitchen | 12'9'' x 7'3'' |
| Main level | Dining room | 8'2'' x 12'9'' |
| Main level | Living room | 12'8'' x 18'10'' |
Powered by SoldPress.

