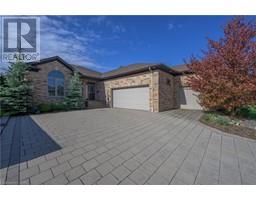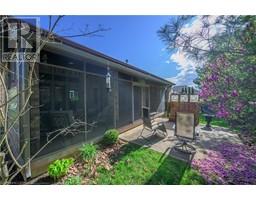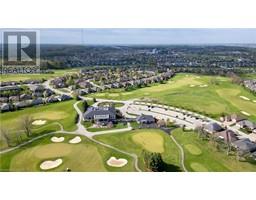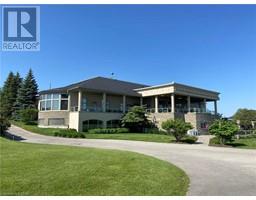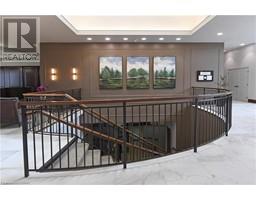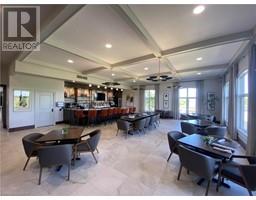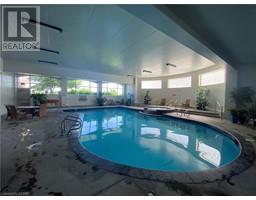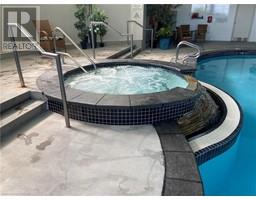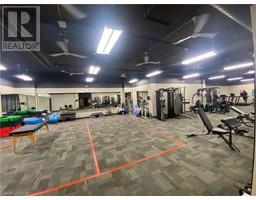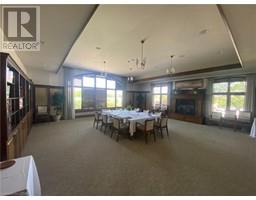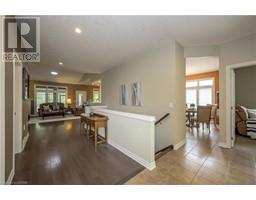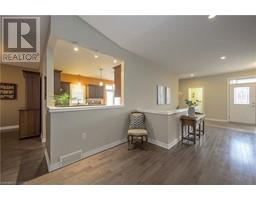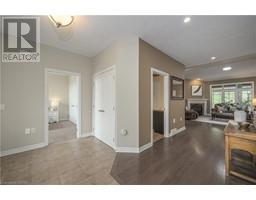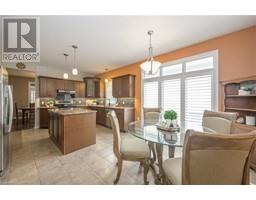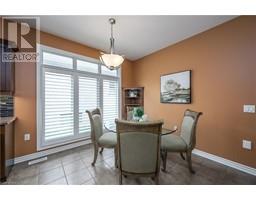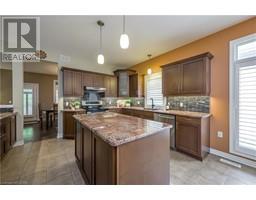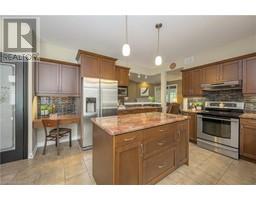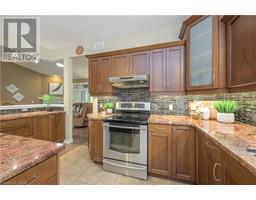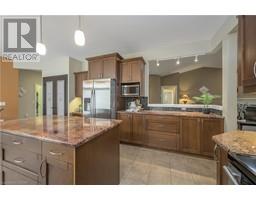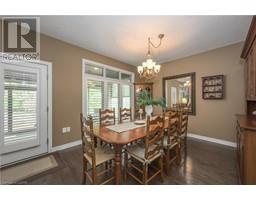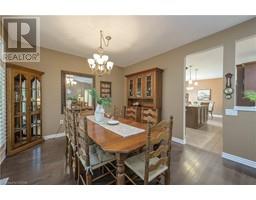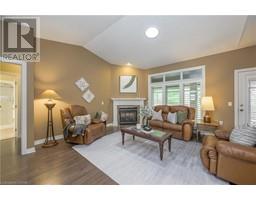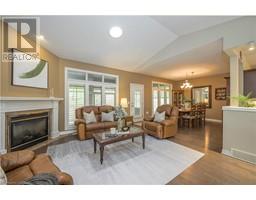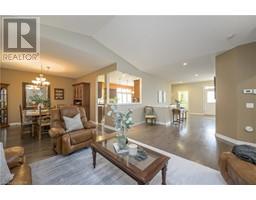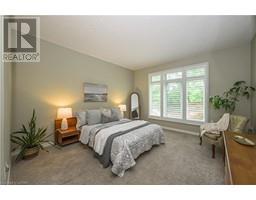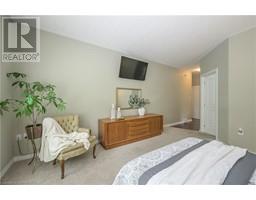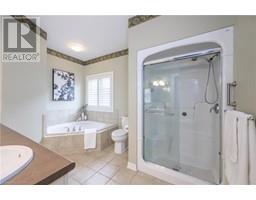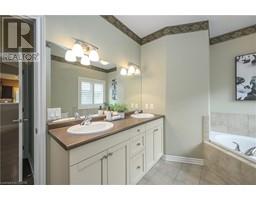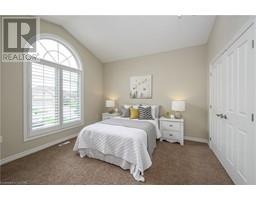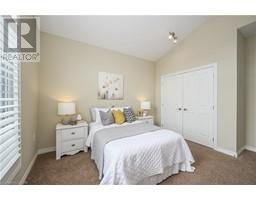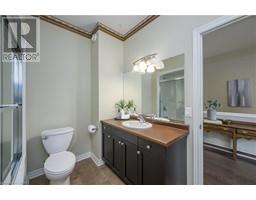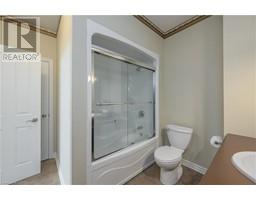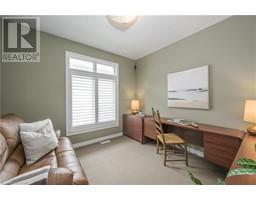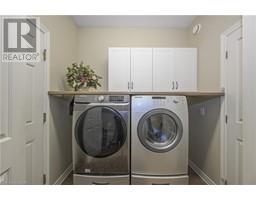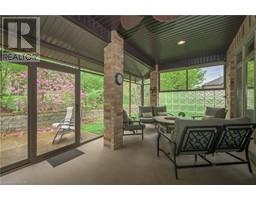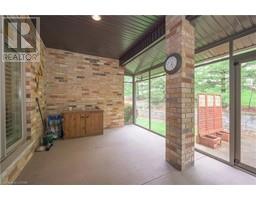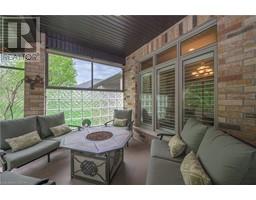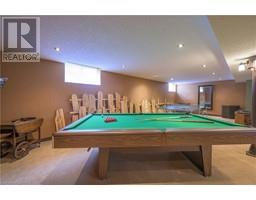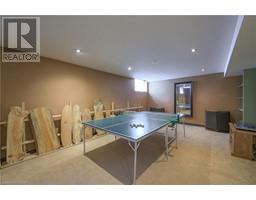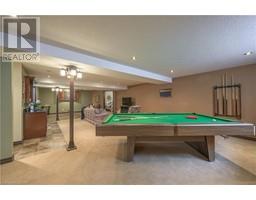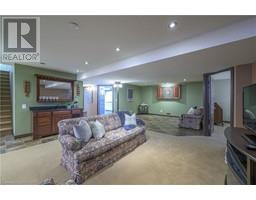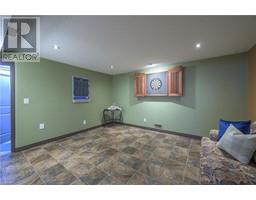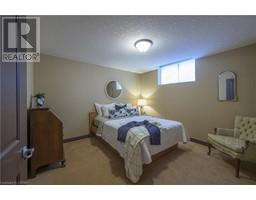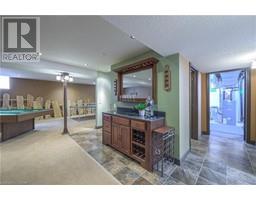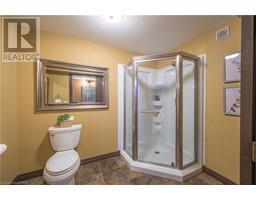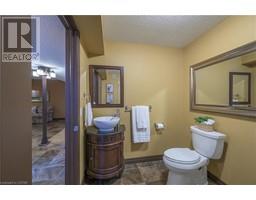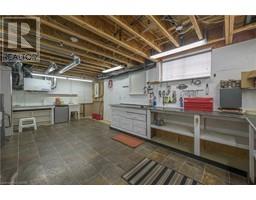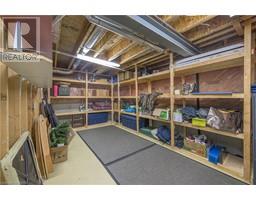| Bathrooms3 | Bedrooms4 |
| Property TypeSingle Family | Building Area4152 |
|
Welcome to resort style living in the exclusive 50+ active living, RiverBend Golf Community! The only gated community in London where residents enjoy year-round access to an incredible 28,000sq/ft Clubhouse with 2 restaurants, exercise facility, indoor heated pool, lounges, and party room. The entire community is surrounded by protected forests & the meandering Thames River that is lined with walking trails. Benefitting from some of the lowest fees in the community, this upgraded Westchester model is striking from the street and boasts more than 2300sq/ft of main floor living, plus an additional 320sq/ft covered & screened in porch that overlooks a beautiful private garden. Enjoy an evening fire while watching the gorgeous Magnolia trees bloom above your stamped concrete patio. The heart of the home is a classic twist on the open concept design that gently connects the main living spaces, with gorgeous hardwood flooring, vaulted ceilings & a natural gas fireplace highlighting the great room. A quartz peninsula extends from the kitchen, separating the space between the dining/living area & offers the open concept that all entertaining hosts enjoy. The sprawling kitchen features all custom cabinetry dressed in high-end quartz, a double-door pantry, & a sit-in breakfast area. The primary bedroom overlooks peace & quiet in the gardens and includes a large 5PC ensuite and walk-in closet. The 2nd bedroom enjoys a 4PC ensuite, and a third space that is perfect for either a 3rd bedroom, office, or den. At nearly 1800sq/ft of lower-level living, you have a large 4th bedroom, full bathroom, an enormous family room complete with a wet bar dressed in granite, large workshop, & plenty of storage. Convenient main floor laundry, & 2 garage spots + golf cart parking. Land lease is $430.97/month and maintenance fees are $608.87/month which include secure gated access, 24-hour concierge service, meticulous lawn care, in ground sprinkler system, snow removal and Clubhouse privileges. (id:53282) Please visit : Multimedia link for more photos and information |
| Amenities NearbyGolf Nearby | Community FeaturesQuiet Area |
| FeaturesRavine, Automatic Garage Door Opener | OwnershipLeasehold |
| Parking Spaces5 | TransactionFor sale |
| Zoning DescriptionR6-5(7) |
| Bedrooms Main level3 | Bedrooms Lower level1 |
| AppliancesCentral Vacuum, Dishwasher, Dryer, Microwave, Refrigerator, Stove, Washer, Hood Fan, Window Coverings, Garage door opener | Architectural StyleBungalow |
| Basement DevelopmentFinished | BasementFull (Finished) |
| Construction Style AttachmentDetached | CoolingCentral air conditioning |
| Exterior FinishBrick | Fireplace PresentYes |
| Fireplace Total2 | FoundationPoured Concrete |
| Bathrooms (Total)3 | HeatingForced air |
| Size Interior4152.0000 | Storeys Total1 |
| TypeHouse | Utility WaterMunicipal water |
| Size Frontage55 ft | AmenitiesGolf Nearby |
| Landscape FeaturesLawn sprinkler, Landscaped | SewerMunicipal sewage system |
| Size Depth120 ft |
| Level | Type | Dimensions |
|---|---|---|
| Lower level | Storage | 20'5'' x 13'10'' |
| Lower level | Workshop | 22'7'' x 12'9'' |
| Lower level | 3pc Bathroom | 6'5'' x 8'7'' |
| Lower level | Bedroom | 11'5'' x 11'7'' |
| Lower level | Family room | 40'4'' x 31'10'' |
| Main level | Porch | 28'8'' x 11'0'' |
| Main level | Bedroom | 10'5'' x 10'11'' |
| Main level | Bedroom | 11'6'' x 14'3'' |
| Main level | 4pc Bathroom | 10'3'' x 9'4'' |
| Main level | Full bathroom | 9'2'' x 12'10'' |
| Main level | Primary Bedroom | 13'11'' x 13'0'' |
| Main level | Kitchen | 14'0'' x 20'11'' |
| Main level | Dining room | 14'5'' x 11'11'' |
| Main level | Living room | 14'3'' x 13'4'' |
| Main level | Foyer | 19'3'' x 7'9'' |
Powered by SoldPress.

