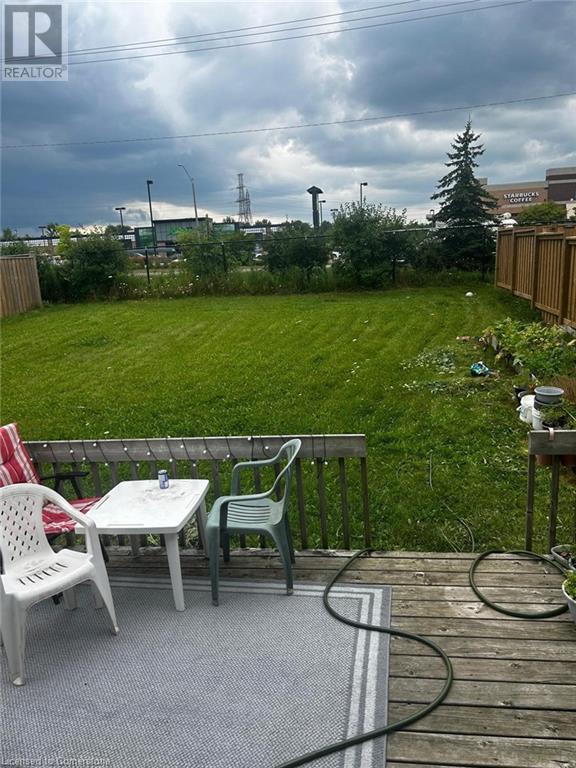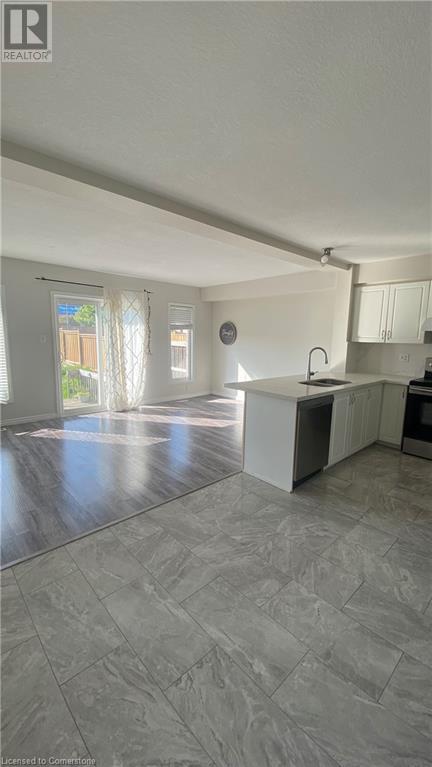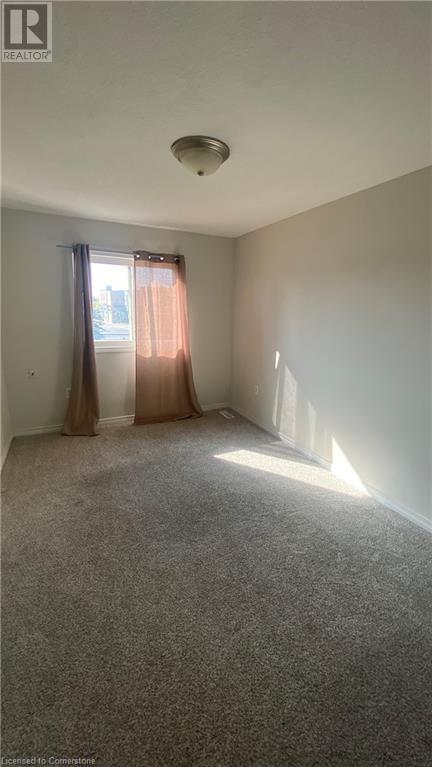212 Westmeadow Drive Kitchener, Ontario N2N 3P9
$2,850 Monthly
Wonderful family neighborhood.This Property offers the perfect blend of comfort and convenience. This bright end unit features a large property which brings warmth and brightness of natural light throughout the day. Open concept kitchen, stainless steel appliances, a spacious living room with laminate floors, and walkout to the rear yard where you can enjoy barbecues and outdoor gatherings. The house comes with 3 good sized bedrooms with 1,5 bathroom and 1 car garage / 1 driveway parking space and situated across from green space, close to shopping and retail stores. (id:53282)
Property Details
| MLS® Number | 40631081 |
| Property Type | Single Family |
| AmenitiesNearBy | Park, Place Of Worship, Playground, Public Transit, Schools, Shopping |
| EquipmentType | Water Heater |
| ParkingSpaceTotal | 2 |
| RentalEquipmentType | Water Heater |
Building
| BathroomTotal | 2 |
| BedroomsAboveGround | 3 |
| BedroomsTotal | 3 |
| Appliances | Dishwasher, Dryer, Refrigerator, Stove, Washer, Garage Door Opener |
| ArchitecturalStyle | 2 Level |
| BasementDevelopment | Unfinished |
| BasementType | Full (unfinished) |
| ConstructionStyleAttachment | Attached |
| CoolingType | Central Air Conditioning |
| ExteriorFinish | Brick, Vinyl Siding |
| HalfBathTotal | 1 |
| HeatingFuel | Natural Gas |
| HeatingType | Forced Air |
| StoriesTotal | 2 |
| SizeInterior | 1360 Sqft |
| Type | Row / Townhouse |
| UtilityWater | Municipal Water |
Land
| AccessType | Highway Nearby |
| Acreage | No |
| LandAmenities | Park, Place Of Worship, Playground, Public Transit, Schools, Shopping |
| Sewer | Municipal Sewage System |
| SizeDepth | 133 Ft |
| SizeFrontage | 41 Ft |
| SizeTotal | 0|under 1/2 Acre |
| SizeTotalText | 0|under 1/2 Acre |
| ZoningDescription | Rs-5 |
Rooms
| Level | Type | Length | Width | Dimensions |
|---|---|---|---|---|
| Second Level | 3pc Bathroom | Measurements not available | ||
| Second Level | Bedroom | 8'7'' x 13'2'' | ||
| Second Level | Bedroom | 8'6'' x 12'1'' | ||
| Second Level | Primary Bedroom | 17'8'' x 13'3'' | ||
| Second Level | Kitchen | 8'7'' x 8'6'' | ||
| Main Level | 2pc Bathroom | Measurements not available | ||
| Main Level | Living Room | 17'3'' x 11'7'' | ||
| Main Level | Dining Room | 8'0'' x 14'3'' |
Utilities
| Cable | Available |
https://www.realtor.ca/real-estate/27271958/212-westmeadow-drive-kitchener
Interested?
Contact us for more information
Ayse Temirci
Salesperson
71 Weber Street E.
Kitchener, Ontario N2H 1C6
Ismet Bayezit
Salesperson
71 Weber Street E.
Kitchener, Ontario N2H 1C6
















