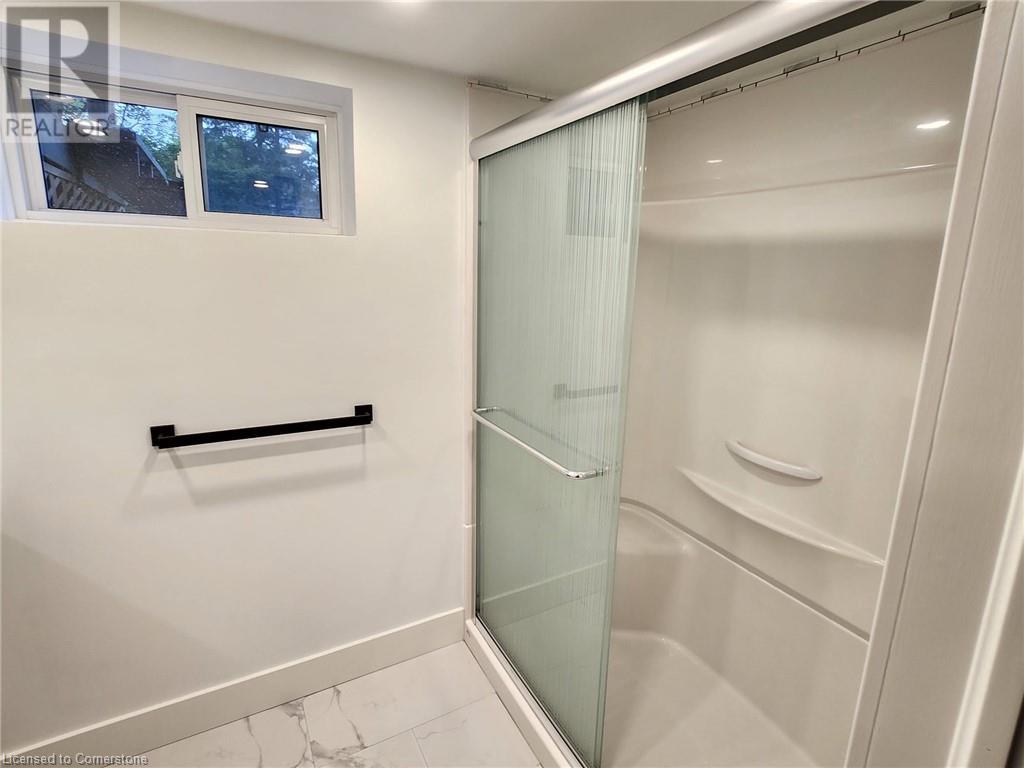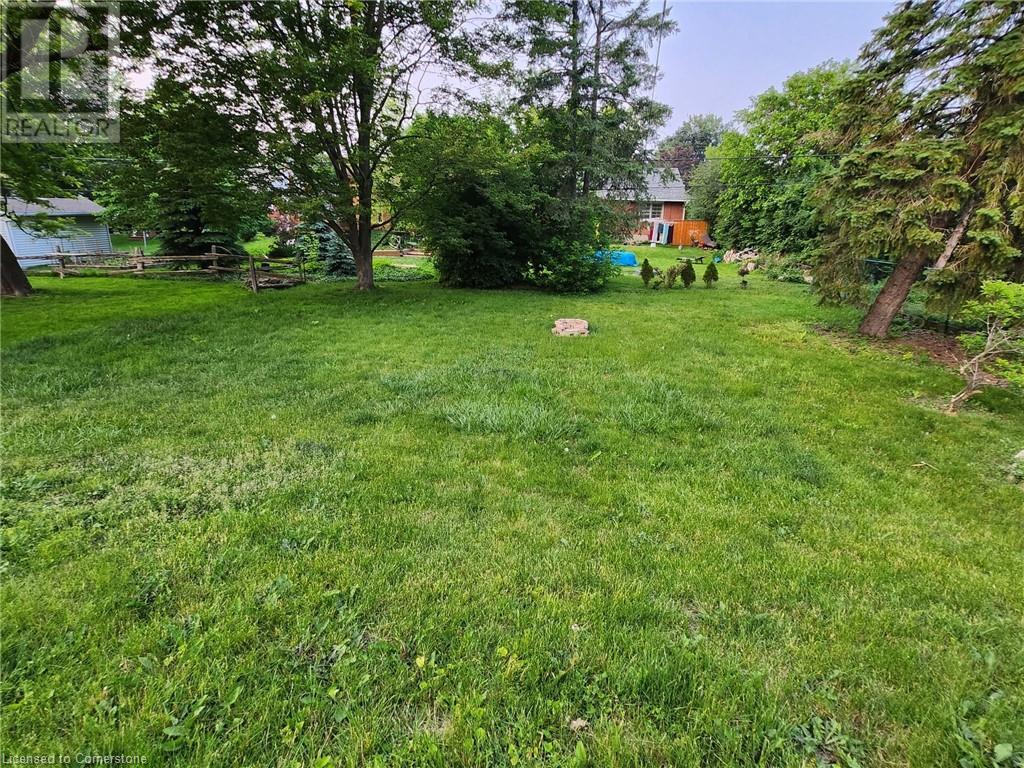210 Melrose Avenue Unit# B Kitchener, Ontario N2H 2C1
$1,950 MonthlyElectricity
Welcome to the comfort and elegance of this modern lower unit at 210 Melrose Ave. Featuring a private entrance for additional privacy, this well-designed space includes 2 bedrooms, 1 kitchen and 1 bath, with beautiful finishes enhancing its contemporary appeal. The open-concept layout connects the kitchen, dining and living space, making it ideal for everyday living. The kitchen is equipped with new appliances, providing both style and functionality. Lower level tenants will be responsible for covering their own utility costs. Additional highlights include en-suite laundry and a great location that offers easy access to local shops and amenities. So what are you waiting for? Take this opportunity to make this charming space your new home! (id:53282)
Property Details
| MLS® Number | 40643166 |
| Property Type | Single Family |
| AmenitiesNearBy | Golf Nearby, Park, Place Of Worship, Playground, Public Transit, Schools, Shopping |
| EquipmentType | Water Heater |
| Features | Southern Exposure |
| RentalEquipmentType | Water Heater |
Building
| BathroomTotal | 1 |
| BedroomsBelowGround | 2 |
| BedroomsTotal | 2 |
| Appliances | Dishwasher, Dryer, Refrigerator, Stove, Washer, Hood Fan |
| ArchitecturalStyle | Bungalow |
| BasementDevelopment | Finished |
| BasementType | Full (finished) |
| ConstructionStyleAttachment | Detached |
| CoolingType | Central Air Conditioning |
| ExteriorFinish | Aluminum Siding, Brick |
| FireProtection | Smoke Detectors |
| FireplaceFuel | Electric |
| FireplacePresent | Yes |
| FireplaceTotal | 1 |
| FireplaceType | Other - See Remarks |
| HeatingFuel | Natural Gas |
| StoriesTotal | 1 |
| SizeInterior | 2080 Sqft |
| Type | House |
| UtilityWater | Municipal Water |
Parking
| Attached Garage |
Land
| AccessType | Highway Access, Highway Nearby |
| Acreage | No |
| LandAmenities | Golf Nearby, Park, Place Of Worship, Playground, Public Transit, Schools, Shopping |
| LandscapeFeatures | Landscaped |
| Sewer | Municipal Sewage System |
| SizeDepth | 134 Ft |
| SizeFrontage | 60 Ft |
| SizeTotalText | Under 1/2 Acre |
| ZoningDescription | Res |
Rooms
| Level | Type | Length | Width | Dimensions |
|---|---|---|---|---|
| Basement | Living Room | 23'4'' x 11'1'' | ||
| Basement | Kitchen | 14'7'' x 9'6'' | ||
| Basement | 3pc Bathroom | Measurements not available | ||
| Basement | Bedroom | 11'6'' x 11'1'' | ||
| Basement | Bedroom | 10'9'' x 7'11'' |
https://www.realtor.ca/real-estate/27378418/210-melrose-avenue-unit-b-kitchener
Interested?
Contact us for more information
Andrea Bailey
Salesperson
640 Riverbend Drive, Unit B
Kitchener, Ontario N2K 3S2
















