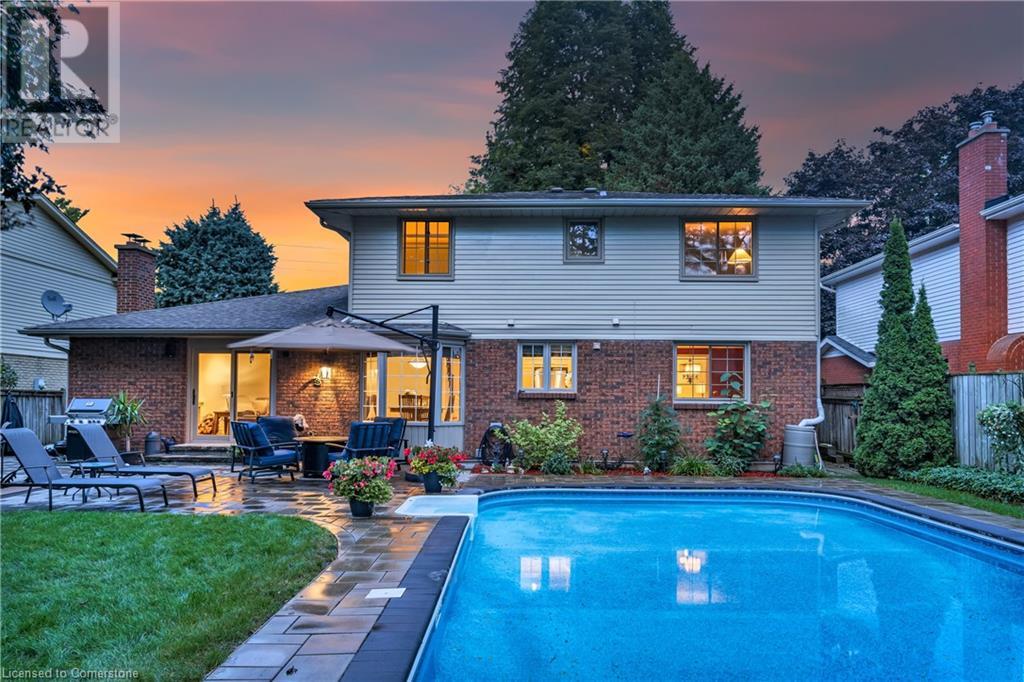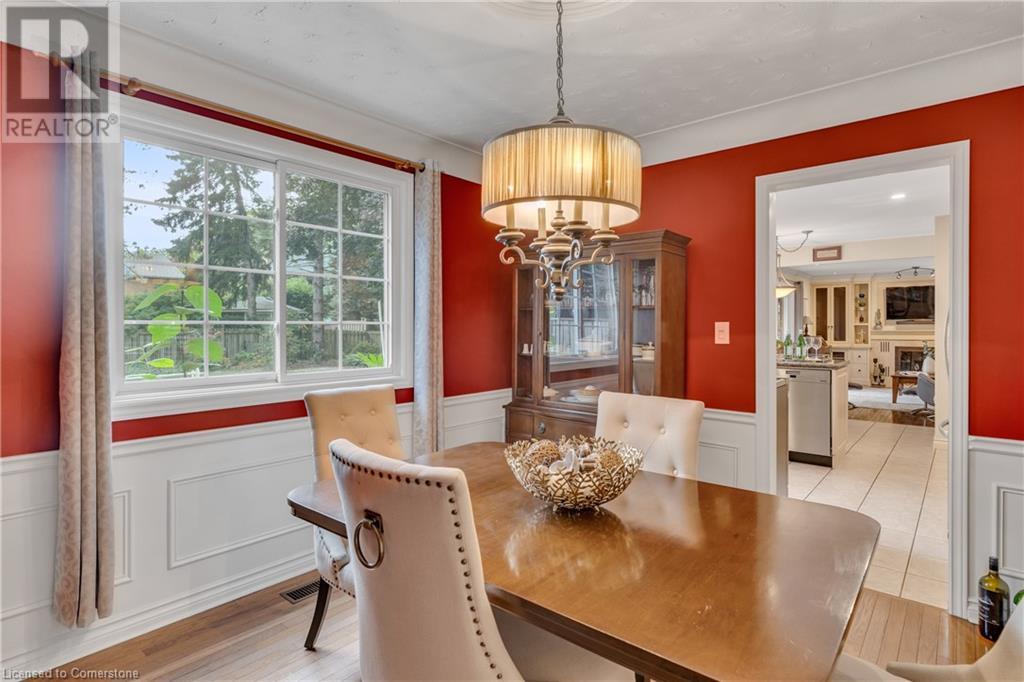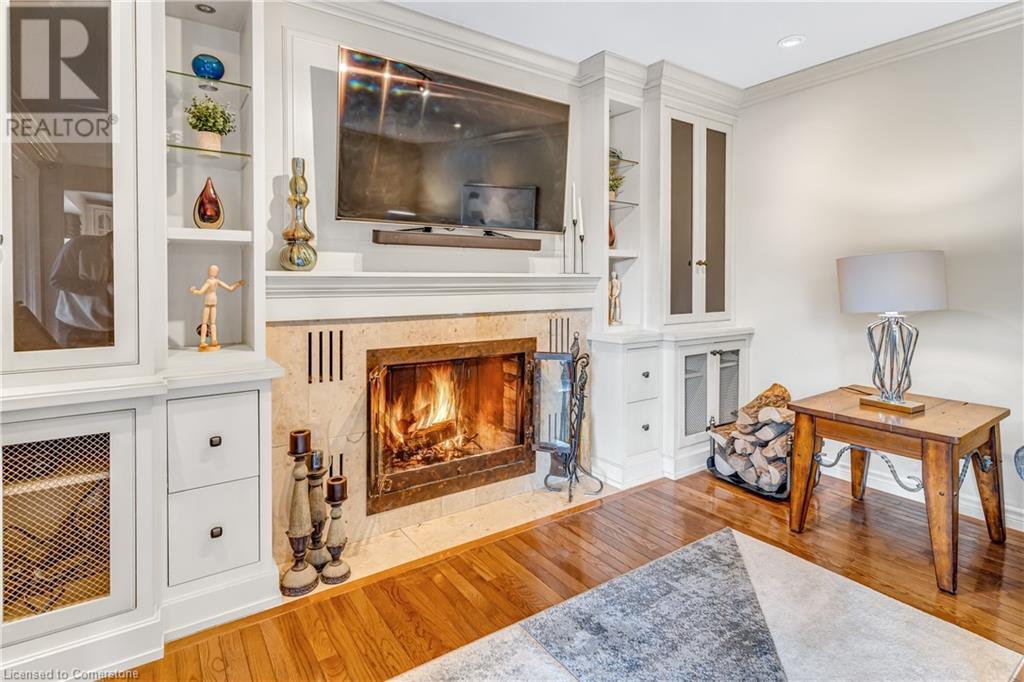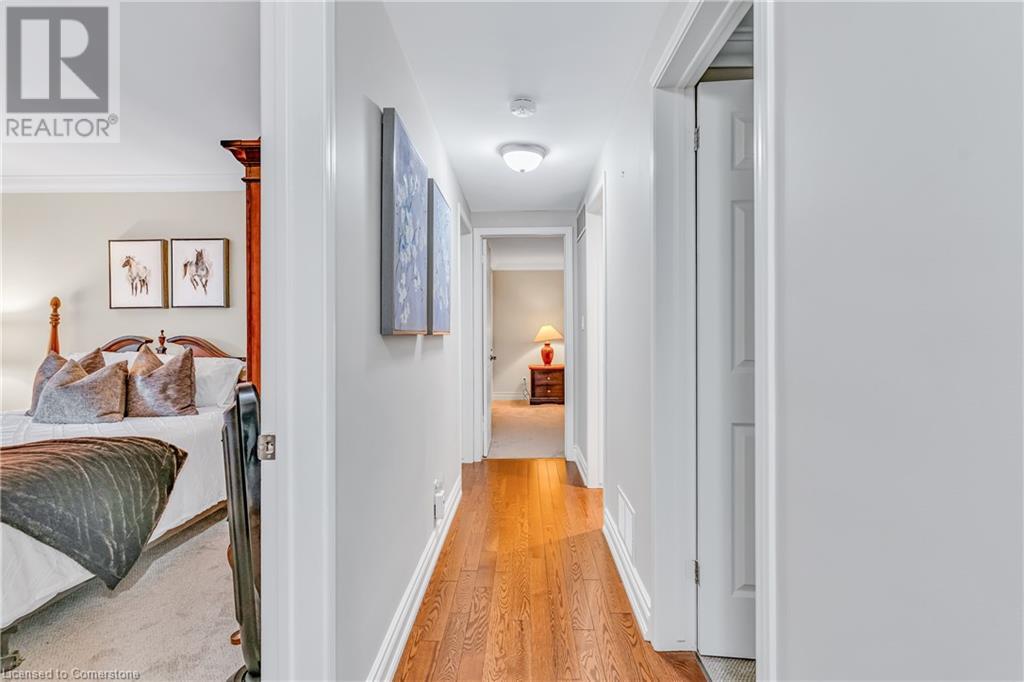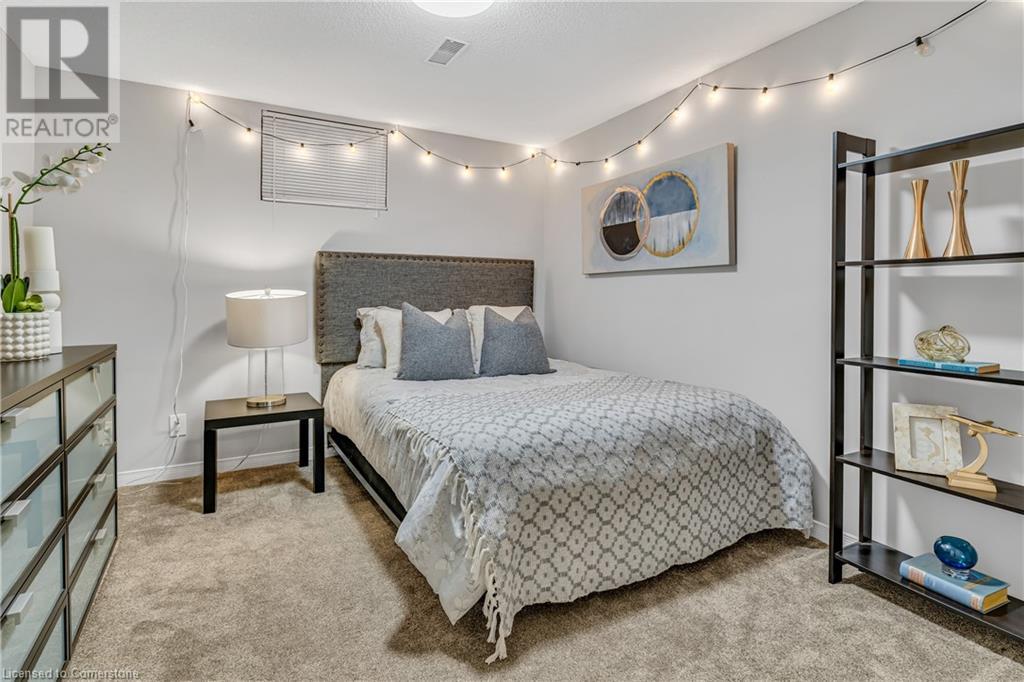210 Lime Kiln Road Ancaster, Ontario L9G 3P6
$1,299,000
Discover your dream home in serene Mohawk Meadows! This meticulously maintained 2-storey residence, cherished by the same family for 20 years, offers nearly 2,000 sqft of living space with 4 spacious bedrooms upstairs and an additional bedroom in the fully finished basement. As you enter, you’re welcomed by a bright living room with large windows overlooking a beautifully manicured lawn, leading into a dining room enhanced by elegant hardwood flooring and crown molding. The chef’s kitchen features stainless steel appliances and views of the stunning backyard patio and pool. Relax in the cozy rec room with a traditional wood fireplace and custom cabinetry—a $25,000 investment. With two full bathrooms (one with in-floor heating) and an additional half bath, convenience is prioritized. The finished basement, updated with new carpeting in 2020, includes a versatile rec room, a full 3-piece bathroom, and ample storage. Recent upgrades include new windows (2017), a hardwood staircase, and updated upper-level flooring (2023), plus freshly painted exterior siding (September 2024) for enhanced curb appeal. Set on a generous 63x130 lot, this property is a nature lover’s paradise, featuring a stunning pool and a paver patio connecting the driveway to the pool area—a $45,000 investment—with mature trees creating a tranquil atmosphere. Ideal for families, this home offers excellent access to local parks and amenities, providing a peaceful retreat while remaining close to the city. Located just 12 minutes from McMaster University, 5 minutes from the Hamilton Golf and Country Club, and only 2 minutes from the 403, this gem in Ancaster won’t last long! Don’t miss your chance to make it yours! (id:53282)
Property Details
| MLS® Number | 40669018 |
| Property Type | Single Family |
| AmenitiesNearBy | Airport, Golf Nearby, Park, Playground, Public Transit, Schools, Shopping |
| CommunityFeatures | Quiet Area |
| EquipmentType | None |
| Features | Automatic Garage Door Opener |
| ParkingSpaceTotal | 4 |
| RentalEquipmentType | None |
Building
| BathroomTotal | 3 |
| BedroomsAboveGround | 4 |
| BedroomsBelowGround | 1 |
| BedroomsTotal | 5 |
| Appliances | Dishwasher, Dryer, Refrigerator, Stove, Washer, Microwave Built-in, Garage Door Opener |
| ArchitecturalStyle | 2 Level |
| BasementDevelopment | Finished |
| BasementType | Full (finished) |
| ConstructedDate | 1979 |
| ConstructionMaterial | Wood Frame |
| ConstructionStyleAttachment | Detached |
| CoolingType | Central Air Conditioning |
| ExteriorFinish | Vinyl Siding, Wood |
| FireProtection | Smoke Detectors |
| FireplacePresent | Yes |
| FireplaceTotal | 1 |
| FoundationType | Poured Concrete |
| HalfBathTotal | 1 |
| HeatingFuel | Natural Gas |
| HeatingType | In Floor Heating, Forced Air |
| StoriesTotal | 2 |
| SizeInterior | 2910 Sqft |
| Type | House |
| UtilityWater | Municipal Water |
Parking
| Attached Garage |
Land
| AccessType | Highway Access, Highway Nearby |
| Acreage | No |
| LandAmenities | Airport, Golf Nearby, Park, Playground, Public Transit, Schools, Shopping |
| Sewer | Municipal Sewage System |
| SizeDepth | 130 Ft |
| SizeFrontage | 63 Ft |
| SizeTotalText | Under 1/2 Acre |
| ZoningDescription | R3 |
Rooms
| Level | Type | Length | Width | Dimensions |
|---|---|---|---|---|
| Second Level | Primary Bedroom | 15'7'' x 12'1'' | ||
| Second Level | Bedroom | 11'10'' x 9'1'' | ||
| Second Level | Bedroom | 11'6'' x 13'1'' | ||
| Second Level | Bedroom | 11'6'' x 10'6'' | ||
| Second Level | 5pc Bathroom | Measurements not available | ||
| Basement | Storage | 13'0'' x 17'9'' | ||
| Basement | Recreation Room | 12'9'' x 19'6'' | ||
| Basement | Laundry Room | 7'9'' x 6'11'' | ||
| Basement | Bedroom | 10'3'' x 10'10'' | ||
| Basement | 3pc Bathroom | Measurements not available | ||
| Main Level | Living Room | 13'0'' x 17'11'' | ||
| Main Level | Kitchen | 11'0'' x 9'5'' | ||
| Main Level | Foyer | 7'0'' x 7'7'' | ||
| Main Level | Family Room | 13'4'' x 18'4'' | ||
| Main Level | Dining Room | 11'0'' x 11'11'' | ||
| Main Level | Breakfast | 11'7'' x 8'3'' | ||
| Main Level | 2pc Bathroom | Measurements not available |
https://www.realtor.ca/real-estate/27580105/210-lime-kiln-road-ancaster
Interested?
Contact us for more information
Juan Pablo Marin
Salesperson
180 Northfield Drive West, Unit: 4
Waterloo, Ontario N2L 0C7



