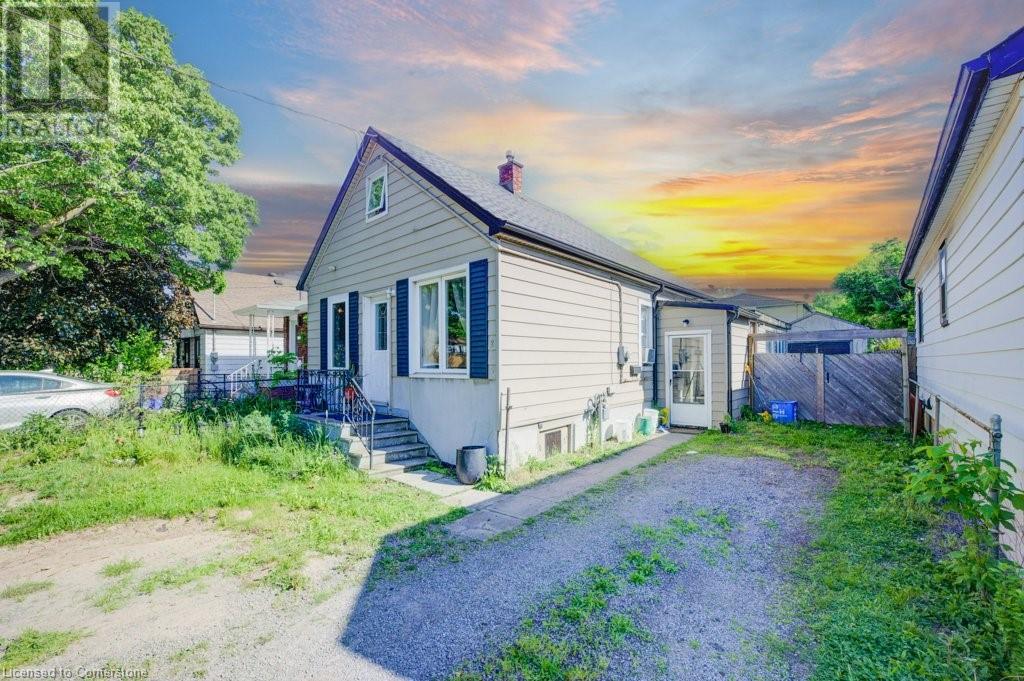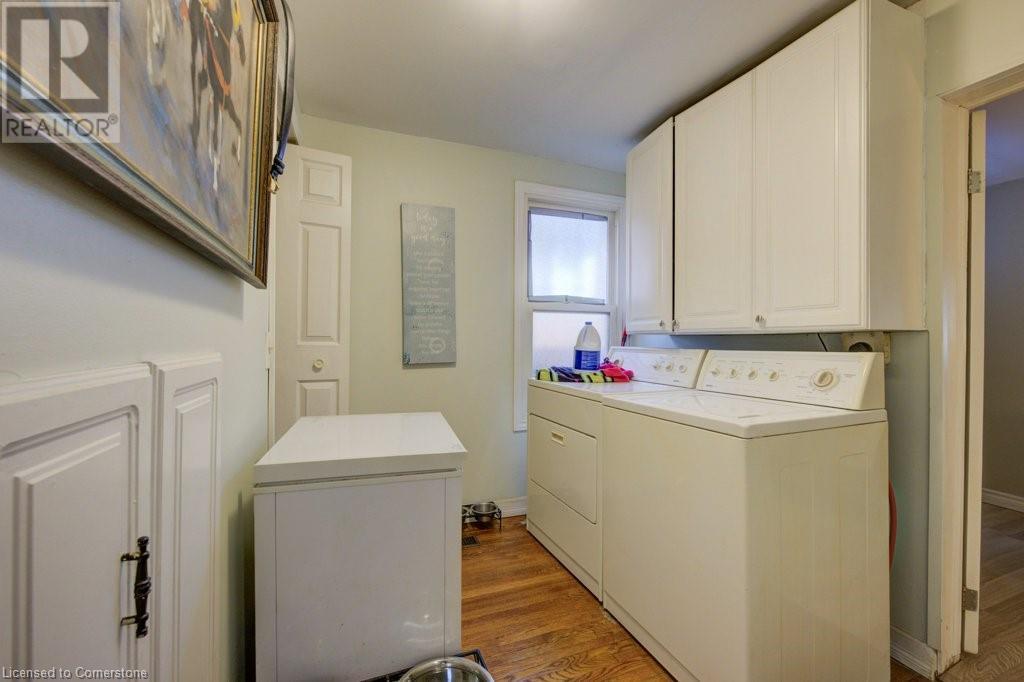210 Grace Avenue Hamilton, Ontario L8H 3X3
$545,000
Welcome to 210 Grace Ave, a charming 1.5-storey home nestled in a quiet, family-friendly area. This 1041 sqft residence is the perfect starter home or ideal for those looking to downsize. Featuring three cozy bedrooms and a well-appointed bathroom, this home offers comfort and practicality. The main level includes a sunroom, providing a bright and relaxing space to unwind. Recent updates include a new roof in 2023, ensuring peace of mind for years to come. Conveniently located, this home offers easy access to public transportation and major highways, making commuting a breeze. Whether you're a first-time homebuyer or looking to simplify your lifestyle, this the perfect place to call home. Don't miss out on this wonderful opportunity to live in a tranquil neighborhood with all the amenities you need within reach. (id:53282)
Property Details
| MLS® Number | 40647728 |
| Property Type | Single Family |
| AmenitiesNearBy | Beach, Park, Schools, Shopping |
| CommunityFeatures | Industrial Park |
| ParkingSpaceTotal | 4 |
Building
| BathroomTotal | 1 |
| BedroomsAboveGround | 3 |
| BedroomsTotal | 3 |
| Appliances | Dryer, Refrigerator, Stove, Washer |
| BasementType | None |
| ConstructedDate | 1935 |
| ConstructionStyleAttachment | Detached |
| CoolingType | Window Air Conditioner |
| ExteriorFinish | Aluminum Siding, Metal, Vinyl Siding |
| HeatingFuel | Natural Gas |
| HeatingType | Forced Air |
| StoriesTotal | 2 |
| SizeInterior | 1041 Sqft |
| Type | House |
| UtilityWater | Municipal Water |
Parking
| Detached Garage |
Land
| AccessType | Highway Nearby |
| Acreage | No |
| LandAmenities | Beach, Park, Schools, Shopping |
| Sewer | Municipal Sewage System |
| SizeDepth | 100 Ft |
| SizeFrontage | 36 Ft |
| SizeTotalText | Under 1/2 Acre |
| ZoningDescription | C |
Rooms
| Level | Type | Length | Width | Dimensions |
|---|---|---|---|---|
| Second Level | Bedroom | 11'6'' x 7'10'' | ||
| Second Level | Storage | 10'3'' x 7'10'' | ||
| Main Level | Laundry Room | 6'10'' x 7'9'' | ||
| Main Level | Primary Bedroom | 11'2'' x 11'1'' | ||
| Main Level | Sunroom | 7'10'' x 9'11'' | ||
| Main Level | Living Room | 14'3'' x 10'11'' | ||
| Main Level | 4pc Bathroom | 7'8'' x 4'10'' | ||
| Main Level | Utility Room | 3'1'' x 5'4'' | ||
| Main Level | Kitchen | 12'5'' x 10'11'' | ||
| Main Level | Dining Room | 8'7'' x 8'3'' | ||
| Main Level | Bedroom | 10'5'' x 7'4'' | ||
| Main Level | Living Room | 8'3'' x 11'11'' |
https://www.realtor.ca/real-estate/27420752/210-grace-avenue-hamilton
Interested?
Contact us for more information
Jodi Purdie
Salesperson
99 Northfield Drive East Unit 202
Waterloo, Ontario N2K 3P9
Jason O'keefe
Salesperson
130 King St. W. Unit 1900b2
Toronto, Ontario M5X 1E3






























