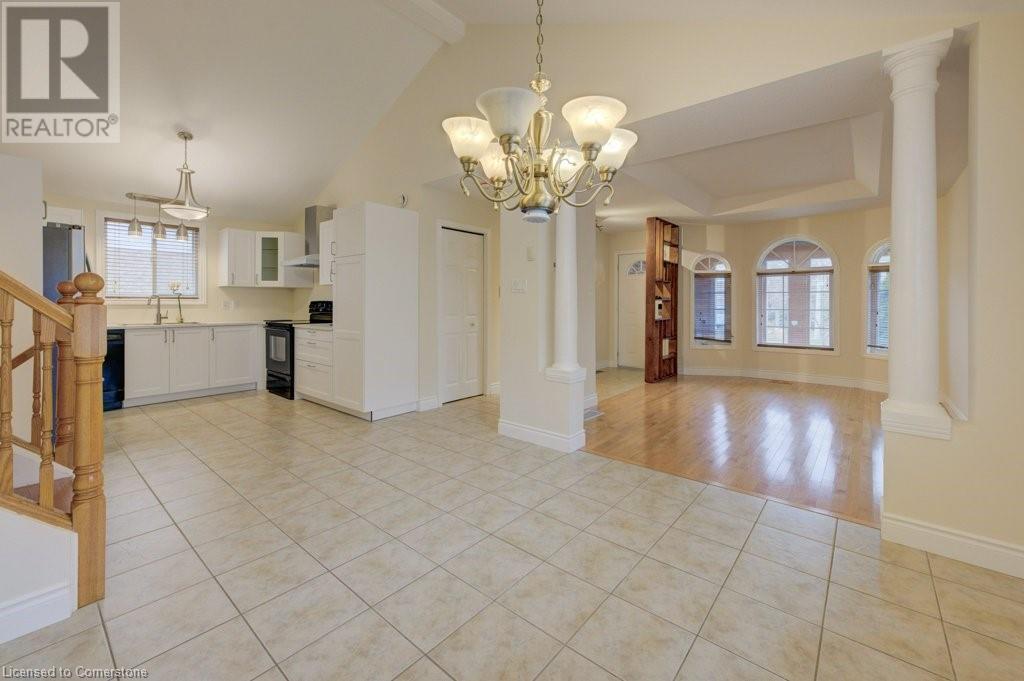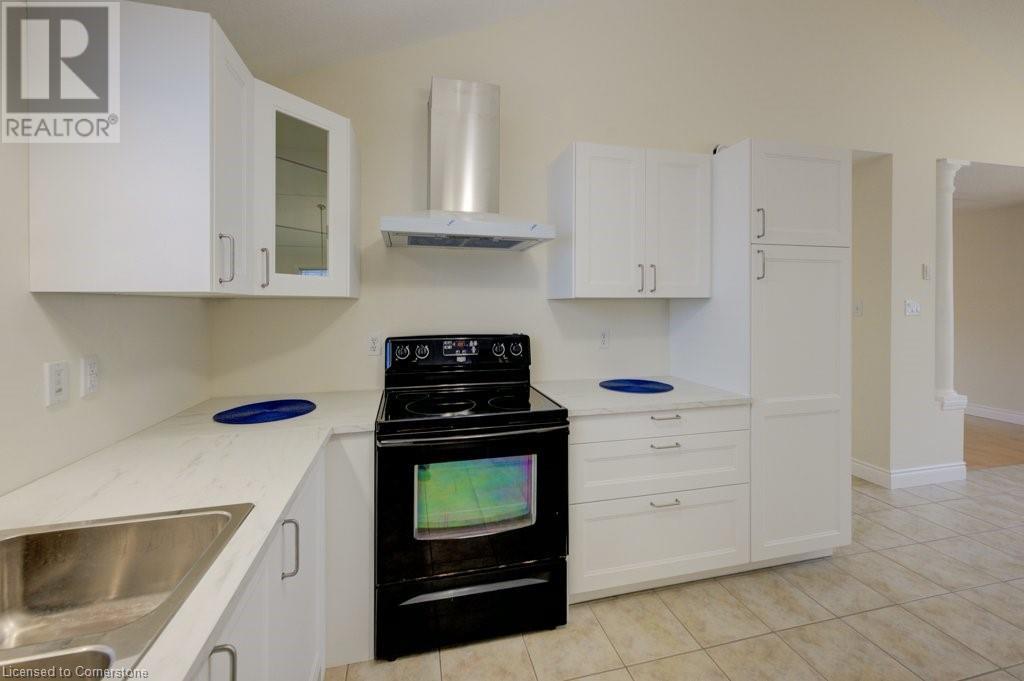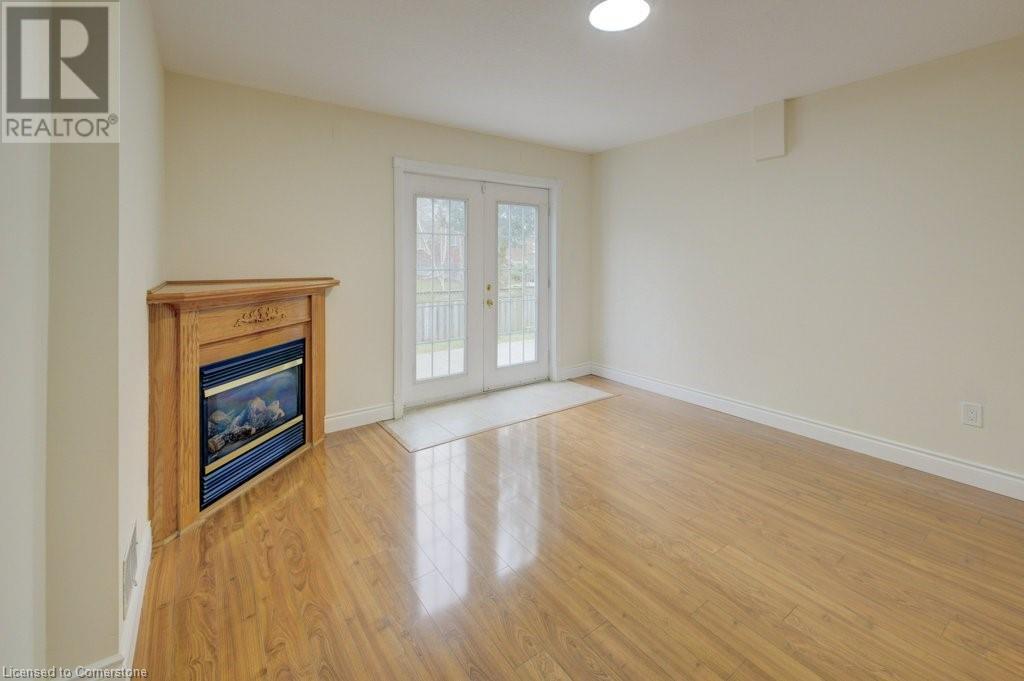21 Munroe Crescent Unit# Upper Guelph, Ontario N1G 5E5
$3,600 Monthly
UPPER Unit for lease - Stunning 4-Bedroom Home in Prime Location will soon undergo renovation to add a 5th bedroom! Discover this beautifully updated 2-bathroom home perfect for your large family located in one of the area’s most desirable neighborhoods! This property offers both style and convenience, featuring modern upgrades, hardwood floors throughout, and a spacious layout perfect for family living or entertaining. Key Features: • 5 Spacious Bedrooms: Perfect for large families, home offices, or guest accommodations. • 2 Full Bathrooms: Recently renovated, with modern fixtures and ample storage. • Updated Throughout: New hardwood floors, fresh paint, and tasteful finishes give this home a clean, contemporary feel. • Chef’s Kitchen: Updated with stainless steel appliances, newer countertops, and plenty of cabinet space. • Bright Living Areas: Large windows provide plenty of natural light, and the open layout connects seamlessly to the dining area. • Beautiful Backyard: The private, landscaped backyard offers a perfect space for relaxation, barbecues, or playtime with family and friends. Location, Location, Location! Enjoy all the benefits of a convenient location, close to major highways, excellent schools, and everyday necessities like grocery stores and shopping. You’re also just minutes away from some of the best restaurants in town! If you’re looking for a place that combines comfort, beauty, and convenience, this home is the perfect fit. Schedule a viewing today and imagine yourself living in this ideal setting! (id:53282)
Property Details
| MLS® Number | 40677342 |
| Property Type | Single Family |
| AmenitiesNearBy | Airport, Golf Nearby, Park, Place Of Worship, Public Transit, Schools |
| ParkingSpaceTotal | 2 |
| ViewType | City View |
Building
| BathroomTotal | 2 |
| BedroomsAboveGround | 4 |
| BedroomsTotal | 4 |
| Appliances | Central Vacuum, Dishwasher, Dryer, Microwave, Refrigerator, Stove |
| BasementType | None |
| ConstructionStyleAttachment | Detached |
| CoolingType | Central Air Conditioning |
| ExteriorFinish | Brick |
| HeatingType | Forced Air |
| SizeInterior | 1720 Sqft |
| Type | House |
| UtilityWater | Municipal Water |
Parking
| Attached Garage |
Land
| AccessType | Highway Nearby |
| Acreage | No |
| LandAmenities | Airport, Golf Nearby, Park, Place Of Worship, Public Transit, Schools |
| Sewer | Municipal Sewage System |
| SizeDepth | 105 Ft |
| SizeFrontage | 40 Ft |
| SizeTotalText | Unknown |
| ZoningDescription | R1d-5 |
Rooms
| Level | Type | Length | Width | Dimensions |
|---|---|---|---|---|
| Second Level | Primary Bedroom | 12'9'' x 13'7'' | ||
| Second Level | Bedroom | 10'1'' x 11'1'' | ||
| Second Level | Bedroom | 10'0'' x 9'9'' | ||
| Second Level | 4pc Bathroom | 11'6'' x 7'10'' | ||
| Main Level | Living Room | 10'3'' x 15'1'' | ||
| Main Level | Kitchen | 10'4'' x 10'9'' | ||
| Main Level | Family Room | 13'1'' x 14'2'' | ||
| Main Level | Dining Room | 14'3'' x 11'0'' | ||
| Main Level | Bedroom | 10'7'' x 10'11'' | ||
| Main Level | 3pc Bathroom | 7'1'' x 6'3'' |
https://www.realtor.ca/real-estate/27649707/21-munroe-crescent-unit-upper-guelph
Interested?
Contact us for more information
Shaw Hasyj
Salesperson
135 George St. N. Unit #201
Cambridge, Ontario N1S 5C3
Lukas Alexander Linders
Salesperson
135 George St. N. Unit #201
Cambridge, Ontario N1S 5C3





































