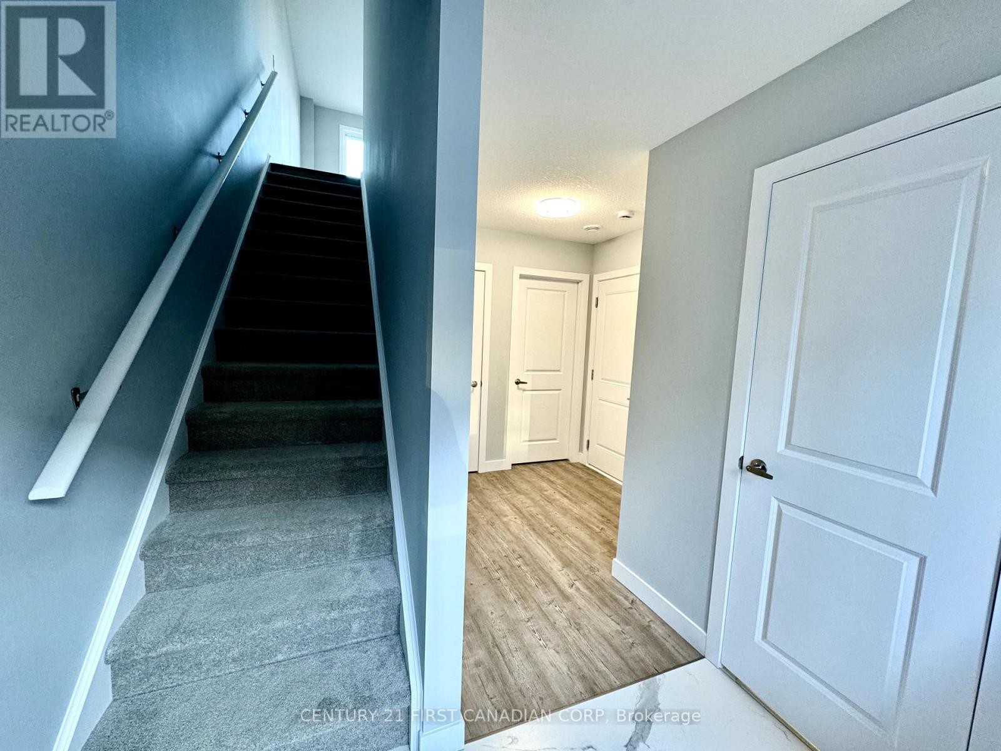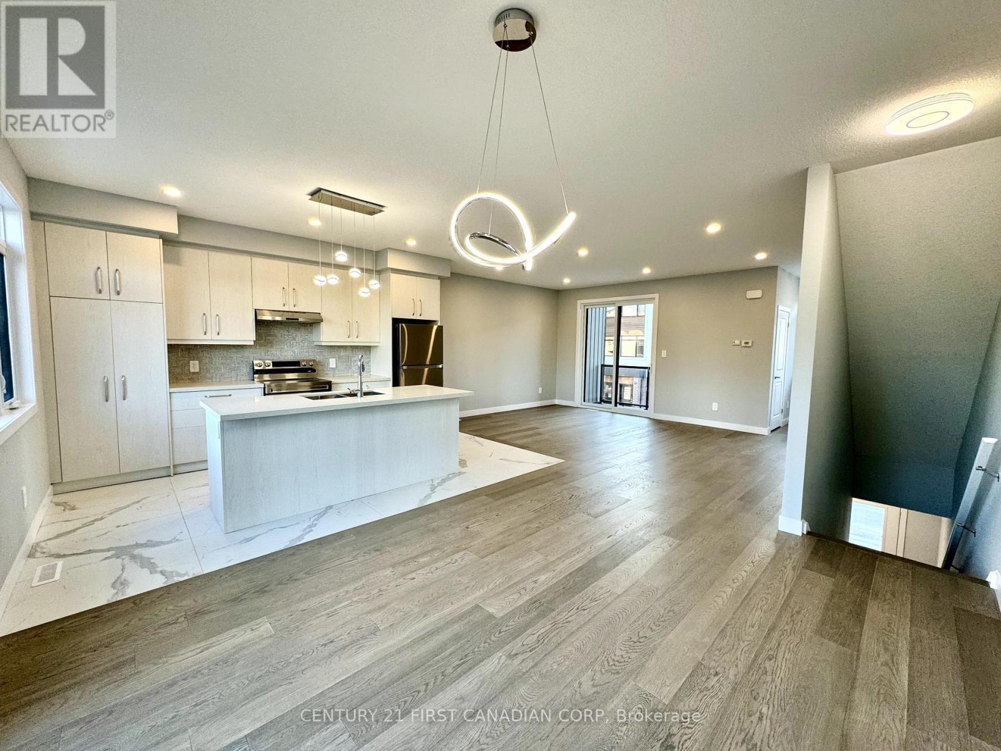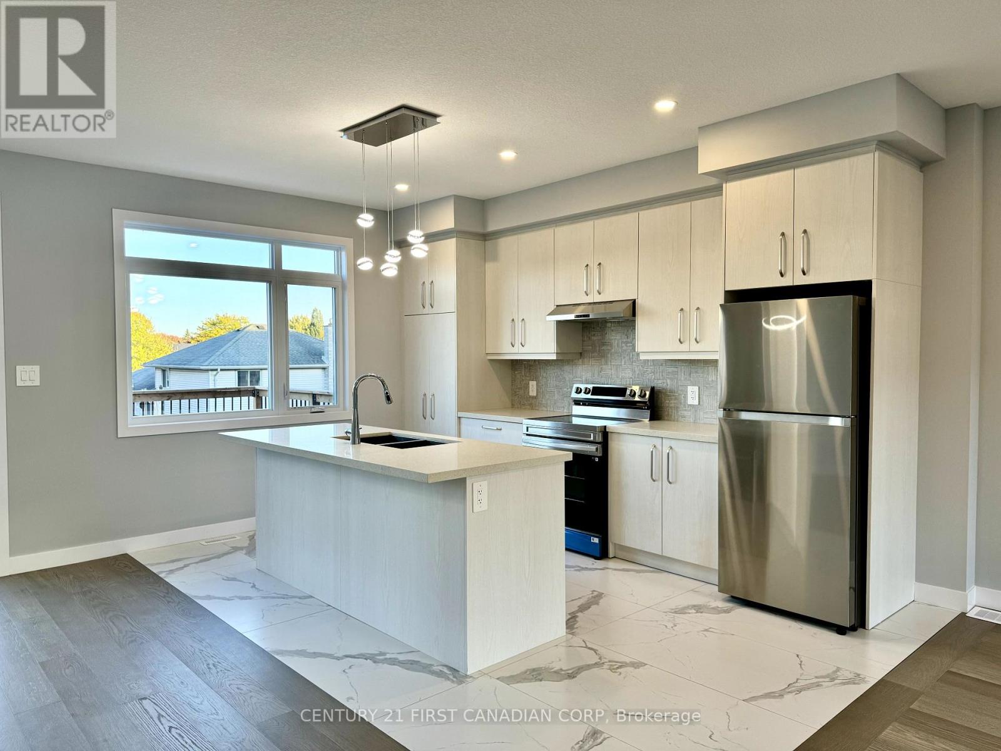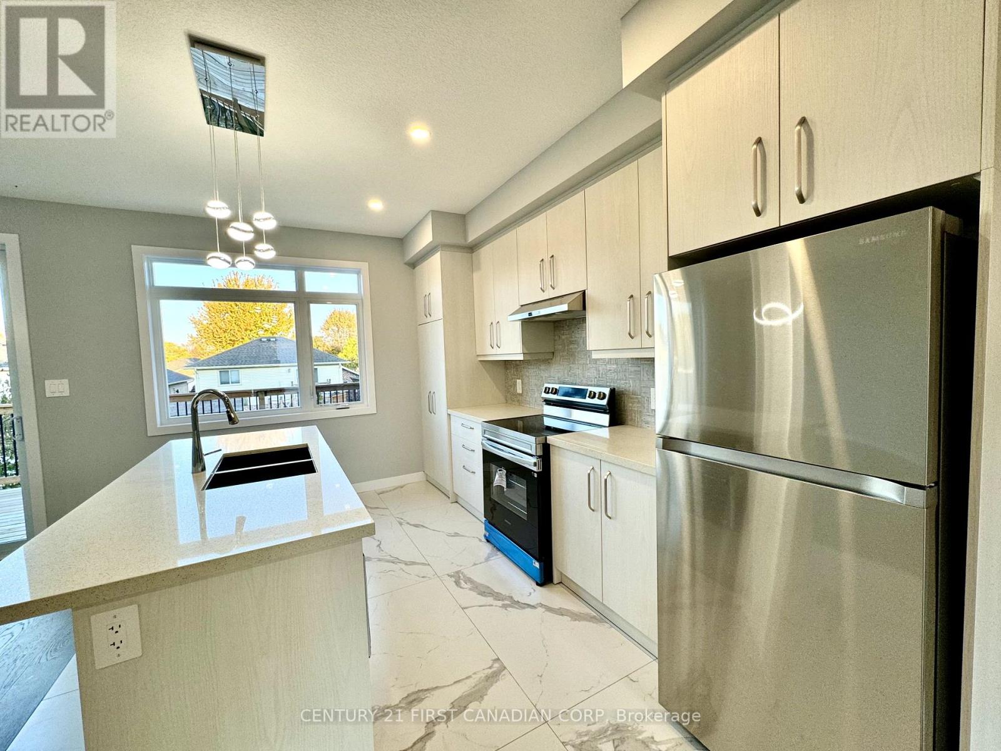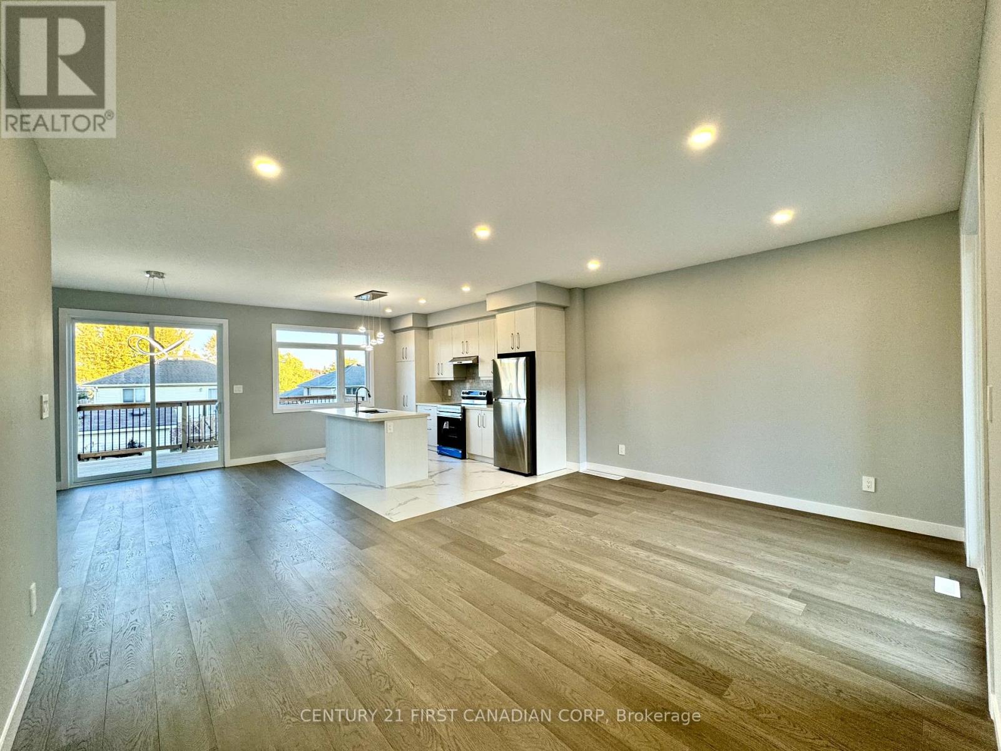21 - 349 Southdale Road E London, Ontario N6E 0B9
$2,900 Monthly
Introducing Walnut Vista, an exceptional leasing opportunity in South London, brought to you by one of the city's most reputable builders. These luxurious 3-level end-unit townhomes redefine upscale living, offering both comfort and convenience.Experience the unique benefits of this property, where minimal street maintenance translates to low condo fees, and you have the freedom to enjoy your expansive yard. Upon entering, youll be welcomed by a bright, airy interior illuminated by an abundance of windows. The main level features a modern 2-piece bathroom, convenient garage access, and a versatile flex room perfect for a home office or studio, with easy access to your backyard.The second level showcases an open-concept living area designed for entertaining, including a sophisticated kitchen with quartz countertops and elegant cabinetry, a spacious family room, and a dining area that opens to a larger rear deck and front balcony. The top floor is dedicated to relaxation, featuring three generous bedrooms, a laundry area, and two full bathrooms. The primary suite offers a serene retreat, complete with a walk-in closet and a luxurious ensuite bathroom.Ideally located, Walnut Vista ensures quick access to Highway 401/402 and is just a short drive from major employers like Amazon and Maple Leaf Foods, as well as amenities such as the YMCA, Costco, and White Oaks Mall. Public transportation options are also readily available, with nearby bus stops providing convenient routes to the University of Western Ontario.With limited units available for lease and a rapid rental demand, this is an opportunity not to be missed. Schedule your private showing today to experience the exceptional lifestyle at Walnut Vista! (id:53282)
Property Details
| MLS® Number | X9509275 |
| Property Type | Single Family |
| Community Name | South W |
| CommunityFeatures | Pet Restrictions |
| Features | Balcony, In Suite Laundry, In-law Suite |
| ParkingSpaceTotal | 2 |
Building
| BathroomTotal | 4 |
| BedroomsAboveGround | 4 |
| BedroomsTotal | 4 |
| BasementFeatures | Walk Out |
| BasementType | N/a |
| CoolingType | Central Air Conditioning, Air Exchanger |
| ExteriorFinish | Stucco, Brick |
| HalfBathTotal | 2 |
| HeatingFuel | Natural Gas |
| HeatingType | Forced Air |
| SizeInterior | 1799.9852 - 1998.983 Sqft |
| Type | Row / Townhouse |
Parking
| Attached Garage |
Land
| Acreage | No |
Rooms
| Level | Type | Length | Width | Dimensions |
|---|---|---|---|---|
| Second Level | Living Room | 5.41 m | 3.93 m | 5.41 m x 3.93 m |
| Second Level | Dining Room | 3.34 m | 4.81 m | 3.34 m x 4.81 m |
| Second Level | Kitchen | 3.22 m | 4.81 m | 3.22 m x 4.81 m |
| Second Level | Bathroom | Measurements not available | ||
| Third Level | Bathroom | Measurements not available | ||
| Third Level | Bathroom | Measurements not available | ||
| Third Level | Primary Bedroom | 3.85 m | 4.39 m | 3.85 m x 4.39 m |
| Third Level | Bedroom 2 | 2.99 m | 3.41 m | 2.99 m x 3.41 m |
| Third Level | Bedroom 3 | 3.29 m | 2.87 m | 3.29 m x 2.87 m |
| Main Level | Bedroom | 3.23 m | 3.3 m | 3.23 m x 3.3 m |
| Main Level | Utility Room | 2.14 m | 1.68 m | 2.14 m x 1.68 m |
| Main Level | Bathroom | Measurements not available |
https://www.realtor.ca/real-estate/27576553/21-349-southdale-road-e-london-south-w
Interested?
Contact us for more information
Mike Chams
Salesperson


