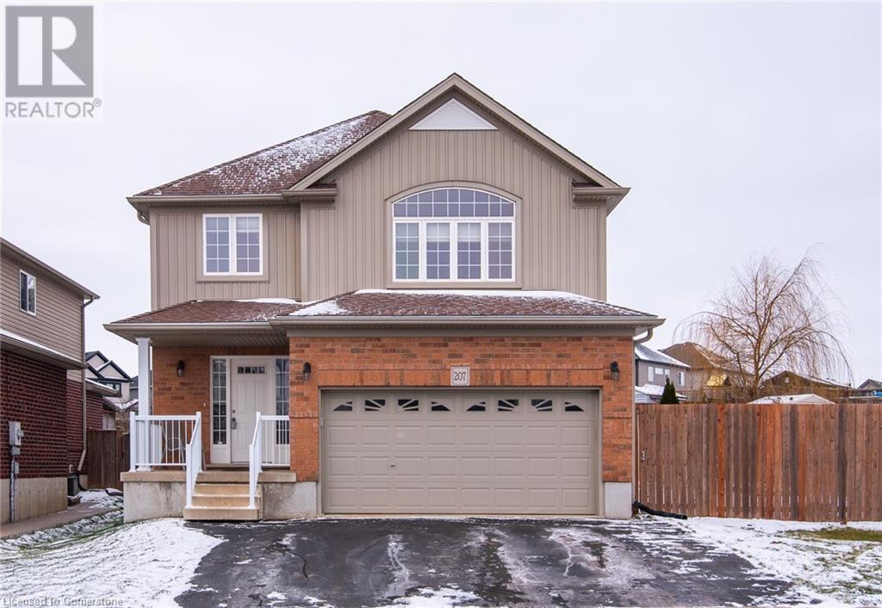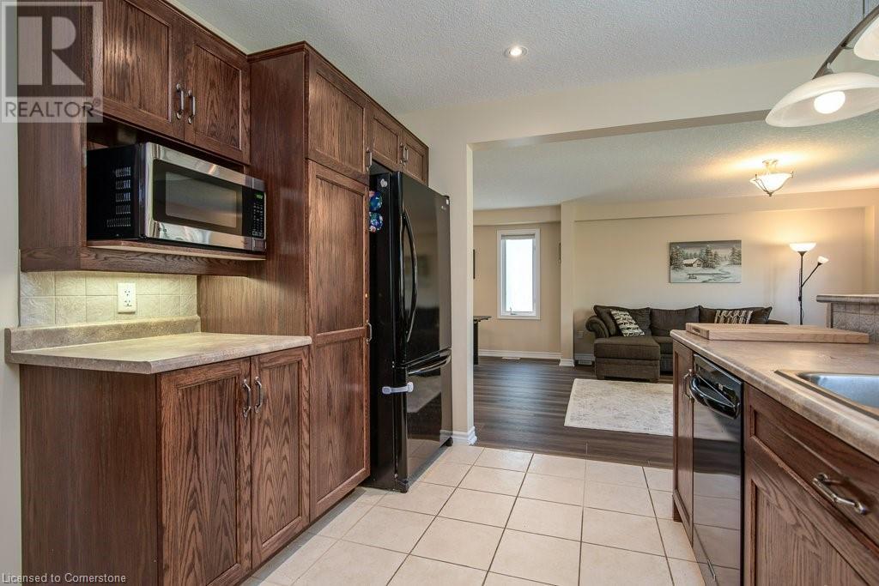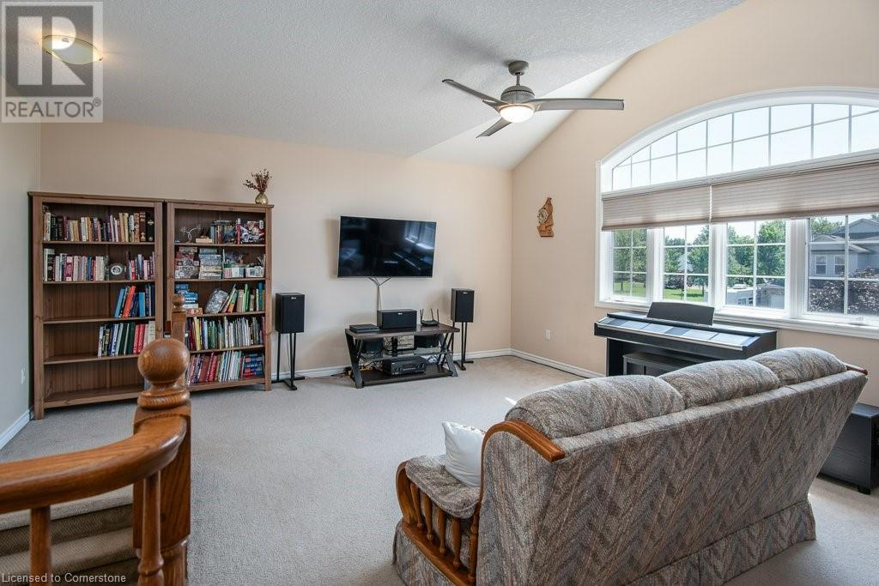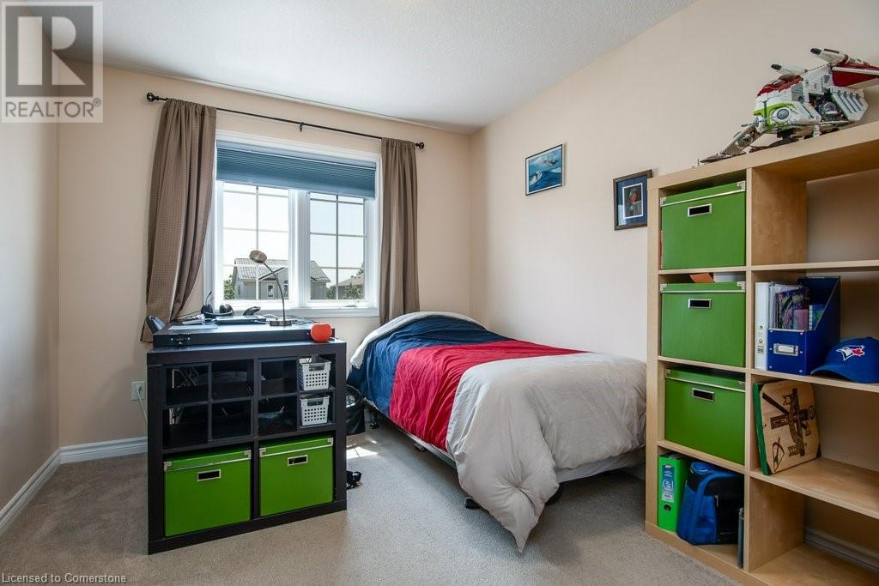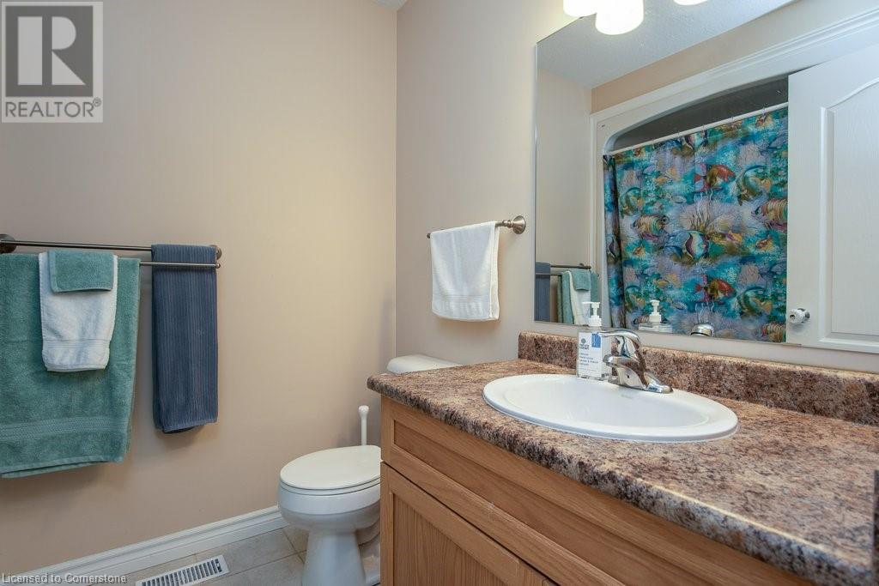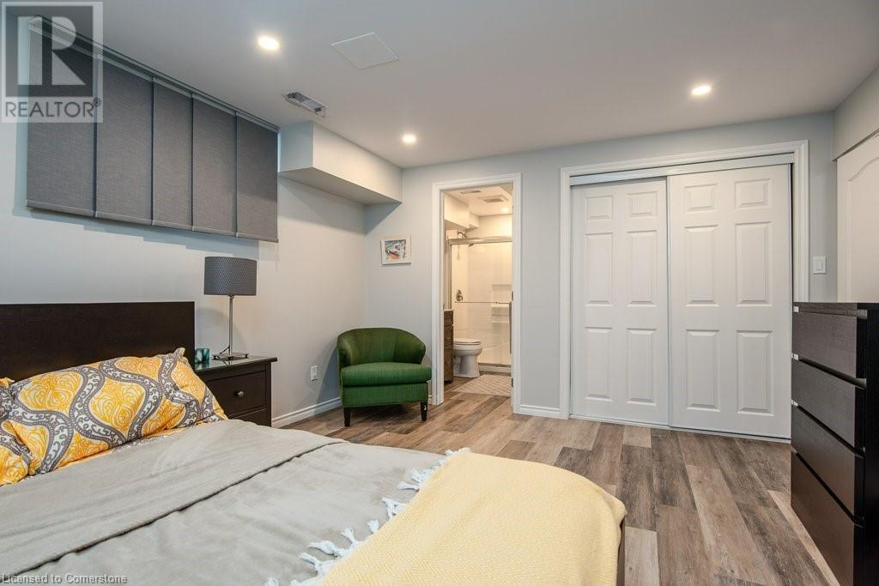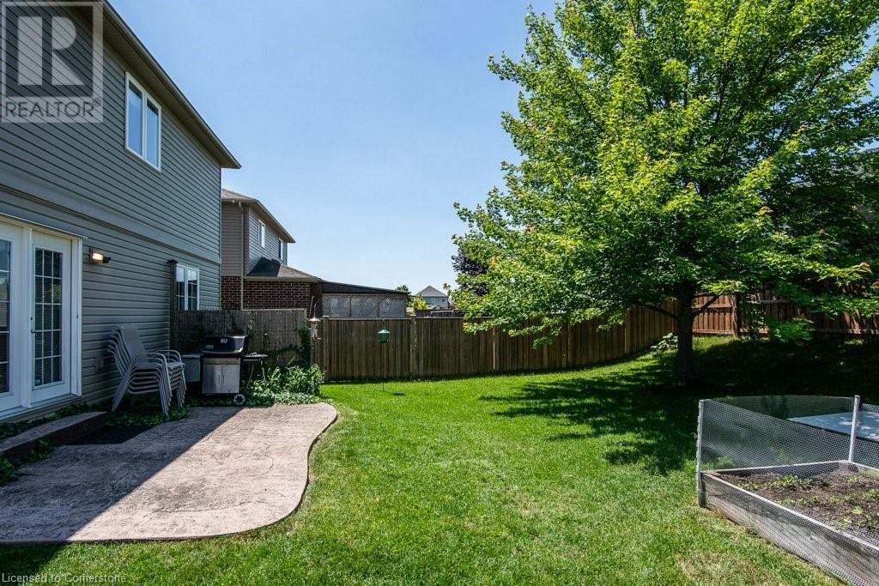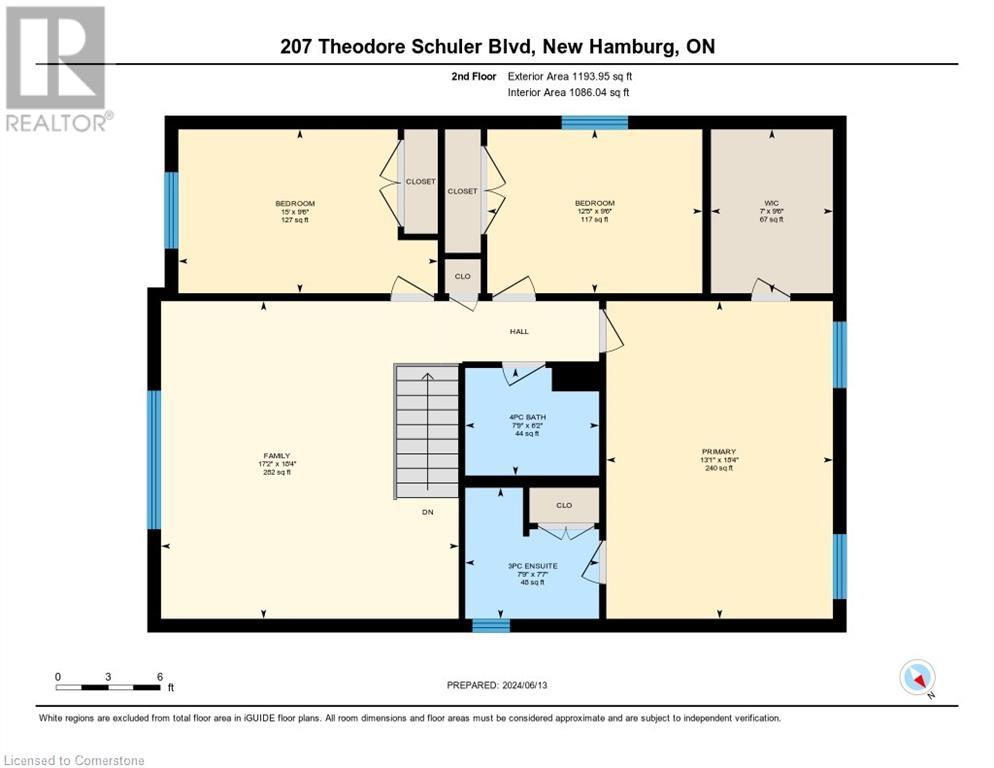207 Theodore Schuler Boulevard New Hamburg, Ontario N3A 4N8
$940,000
Welcome to this spacious ideal family home, 4-bedroom, 4-bathroom home situated on a large lot with picturesque views overlooking a public park and playground, . Open concept main layout, carpet-free for easy maintenance. Kitchen features abundant cupboard space with soft close hinges and generous countertop area. Equipped with a gas range including dual electric ovens, a range hood, and a brand new dishwasher for effortless meal preparation. Family room prewired for a home theater system, offering an immersive cinema experience. Two large bedrooms and an expansive primary bedroom with ensuite bathroom and oversized walk-in closet. Additional large bedroom in basement with its own ensuite bathroom and potential for further development. New heat pump and furnace installed in 2023 ensuring comfort throughout the seasons. Double car garage and an extra-wide driveway accommodating up to five vehicles, 59-foot frontage providing a spacious yard perfect for outdoor activities like football or gardening, with southern exposure ideal for plant enthusiasts. Main floor laundry, electric garage heater, bright led lighting in garage, generator transfer panel, and upgraded attic insulation (R-50) add practicality for the mechanic and efficiency for the family. Don’t miss out on this exceptional property—schedule your viewing today! (id:53282)
Property Details
| MLS® Number | 40685215 |
| Property Type | Single Family |
| AmenitiesNearBy | Airport, Public Transit, Schools, Shopping |
| CommunityFeatures | Quiet Area, Community Centre, School Bus |
| EquipmentType | None |
| Features | Southern Exposure, Conservation/green Belt, Paved Driveway, Sump Pump, Automatic Garage Door Opener |
| ParkingSpaceTotal | 5 |
| RentalEquipmentType | None |
| Structure | Shed |
Building
| BathroomTotal | 4 |
| BedroomsAboveGround | 3 |
| BedroomsBelowGround | 1 |
| BedroomsTotal | 4 |
| Appliances | Central Vacuum - Roughed In, Dishwasher, Dryer, Refrigerator, Water Softener, Washer, Gas Stove(s), Hood Fan, Window Coverings, Garage Door Opener |
| ArchitecturalStyle | 2 Level |
| BasementDevelopment | Partially Finished |
| BasementType | Full (partially Finished) |
| ConstructedDate | 2009 |
| ConstructionStyleAttachment | Detached |
| CoolingType | Central Air Conditioning |
| ExteriorFinish | Brick Veneer, Vinyl Siding |
| FireProtection | Smoke Detectors |
| Fixture | Ceiling Fans |
| FoundationType | Poured Concrete |
| HalfBathTotal | 1 |
| HeatingFuel | Natural Gas |
| HeatingType | Forced Air, Heat Pump |
| StoriesTotal | 2 |
| SizeInterior | 2345 Sqft |
| Type | House |
| UtilityWater | Municipal Water |
Parking
| Attached Garage |
Land
| AccessType | Highway Nearby |
| Acreage | No |
| LandAmenities | Airport, Public Transit, Schools, Shopping |
| Sewer | Municipal Sewage System |
| SizeDepth | 115 Ft |
| SizeFrontage | 59 Ft |
| SizeTotalText | Under 1/2 Acre |
| ZoningDescription | Z2b |
Rooms
| Level | Type | Length | Width | Dimensions |
|---|---|---|---|---|
| Second Level | Full Bathroom | Measurements not available | ||
| Second Level | Primary Bedroom | 13'1'' x 18'5'' | ||
| Second Level | 4pc Bathroom | Measurements not available | ||
| Second Level | Bedroom | 12'6'' x 9'6'' | ||
| Second Level | Bedroom | 12'10'' x 9'6'' | ||
| Second Level | Family Room | 18'3'' x 17'2'' | ||
| Basement | 3pc Bathroom | Measurements not available | ||
| Basement | Bedroom | 12'7'' x 14'6'' | ||
| Main Level | Dinette | 13'11'' x 8'8'' | ||
| Main Level | Kitchen | 13'11'' x 9'0'' | ||
| Main Level | Living Room | 12'10'' x 14'0'' | ||
| Main Level | Dining Room | 11'9'' x 14'0'' | ||
| Main Level | 2pc Bathroom | Measurements not available | ||
| Main Level | Laundry Room | 7'2'' x 6'5'' |
https://www.realtor.ca/real-estate/27737255/207-theodore-schuler-boulevard-new-hamburg
Interested?
Contact us for more information
James Paraschuk
Salesperson
640 Riverbend Dr.
Kitchener, Ontario N2K 3S2

