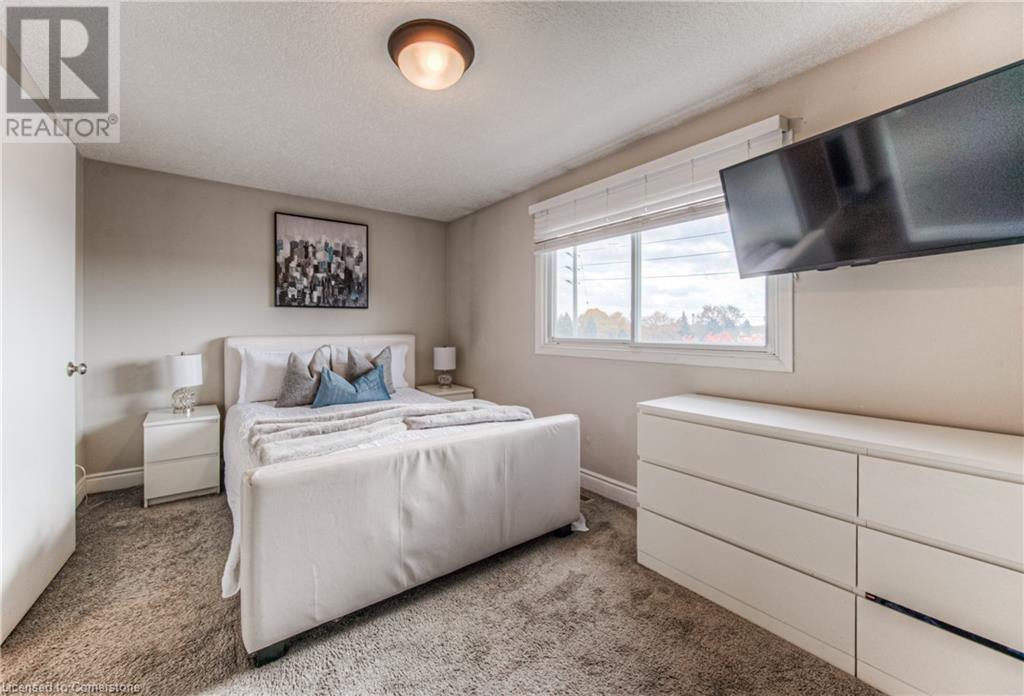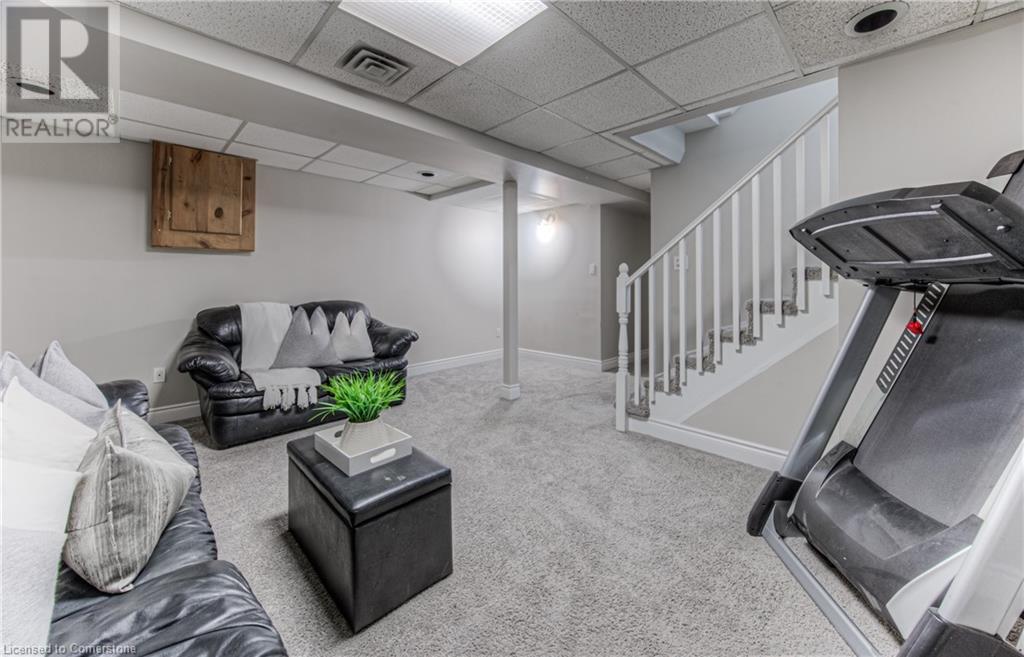207 Foxhunt Road Unit# A Waterloo, Ontario N2K 2R8
$629,900
Imagine calling this bright and charming 3-bedroom, 2-bathroom freehold semi-detached home your own. With over $3,500 in annual income from owned solar panels, it’s ideal for first-time home buyers or anyone looking for an extra financial boost. Nestled in a desirable neighborhood, this home offers the freedom of no condo fees, giving you full control over your space and expenses. Inside, new floors add a fresh, modern feel, while the fully finished basement provides additional living space—perfect for a family room, home office, or gym. Step outside to your fully fenced backyard, complete with a deck that’s ideal for relaxing or entertaining. Combining comfort, convenience, and financial benefits, this home is a smart choice for those looking to invest in their future. (id:53282)
Property Details
| MLS® Number | 40670499 |
| Property Type | Single Family |
| AmenitiesNearBy | Schools |
| EquipmentType | Water Heater |
| Features | Paved Driveway |
| ParkingSpaceTotal | 3 |
| RentalEquipmentType | Water Heater |
Building
| BathroomTotal | 2 |
| BedroomsAboveGround | 3 |
| BedroomsTotal | 3 |
| Appliances | Refrigerator, Stove |
| ArchitecturalStyle | 2 Level |
| BasementDevelopment | Finished |
| BasementType | Full (finished) |
| ConstructedDate | 1981 |
| ConstructionStyleAttachment | Semi-detached |
| CoolingType | Central Air Conditioning |
| ExteriorFinish | Aluminum Siding, Brick |
| FoundationType | Poured Concrete |
| HalfBathTotal | 1 |
| HeatingFuel | Natural Gas |
| HeatingType | Forced Air |
| StoriesTotal | 2 |
| SizeInterior | 1358 Sqft |
| Type | House |
| UtilityWater | Municipal Water |
Land
| AccessType | Highway Nearby |
| Acreage | No |
| FenceType | Fence |
| LandAmenities | Schools |
| Sewer | Municipal Sewage System |
| SizeDepth | 110 Ft |
| SizeFrontage | 30 Ft |
| SizeTotalText | Under 1/2 Acre |
| ZoningDescription | R4 |
Rooms
| Level | Type | Length | Width | Dimensions |
|---|---|---|---|---|
| Second Level | 4pc Bathroom | Measurements not available | ||
| Second Level | Bedroom | 8'4'' x 12'4'' | ||
| Second Level | Bedroom | 8'5'' x 12'4'' | ||
| Second Level | Primary Bedroom | 14'8'' x 9'5'' | ||
| Basement | Utility Room | 11'1'' x 12'4'' | ||
| Basement | 2pc Bathroom | Measurements not available | ||
| Basement | Recreation Room | 16'2'' x 15'10'' | ||
| Main Level | Living Room | 10'11'' x 11'0'' | ||
| Main Level | Dining Room | 6'2'' x 11'0'' | ||
| Main Level | Kitchen | 17'1'' x 9'4'' |
https://www.realtor.ca/real-estate/27604024/207-foxhunt-road-unit-a-waterloo
Interested?
Contact us for more information
Aaron Fierling
Salesperson
196 Victoria St. S.,
Kitchener, Ontario N2G 2B9



















