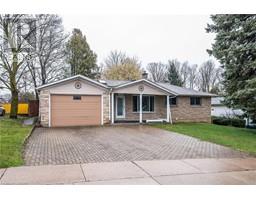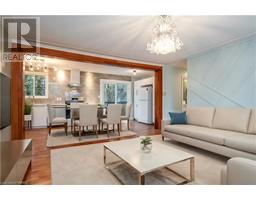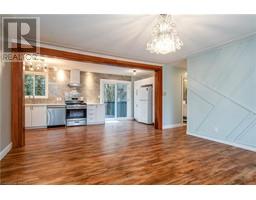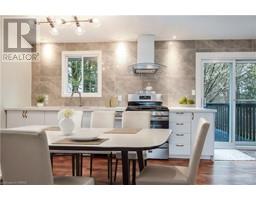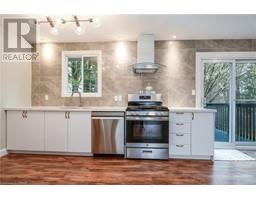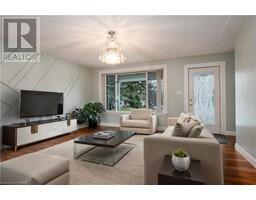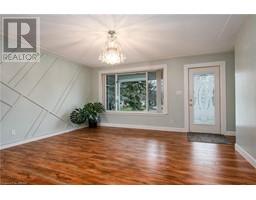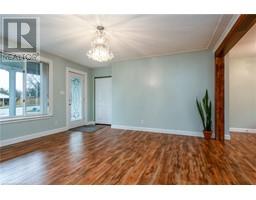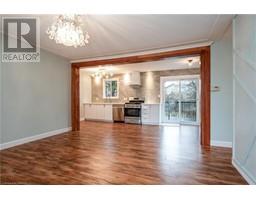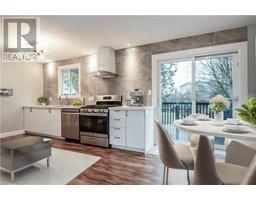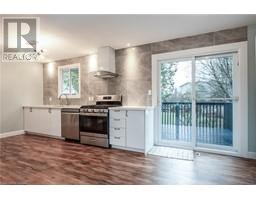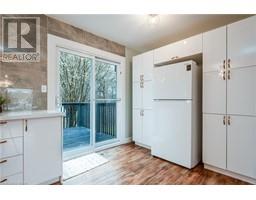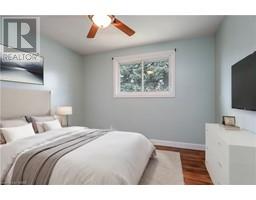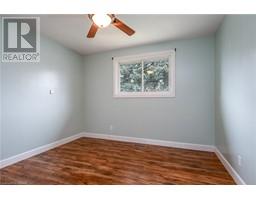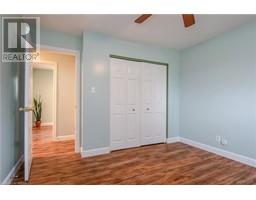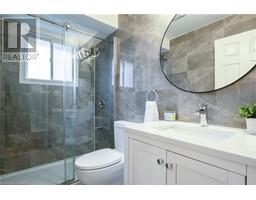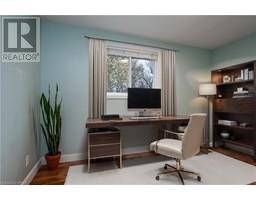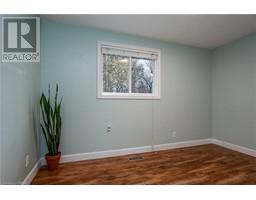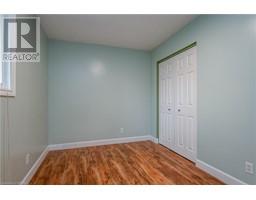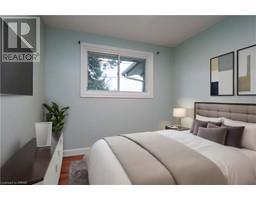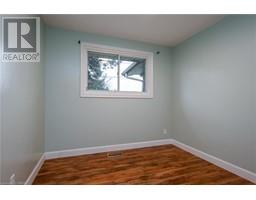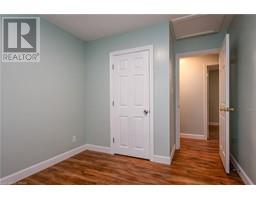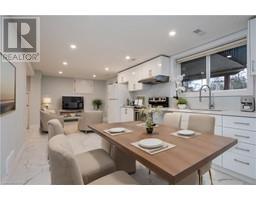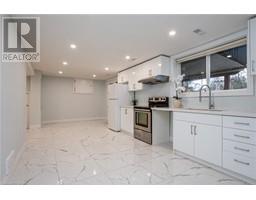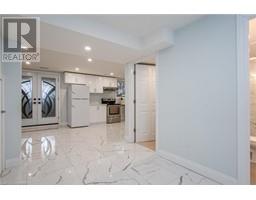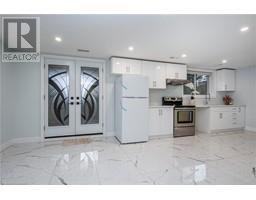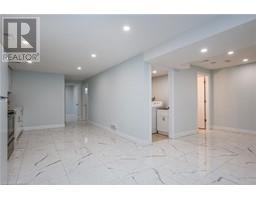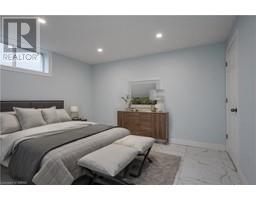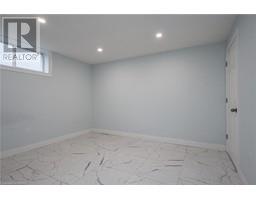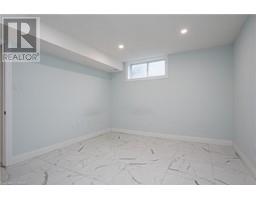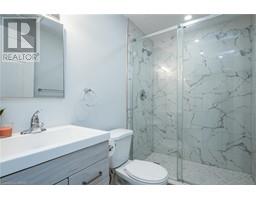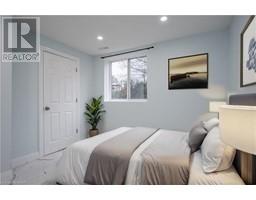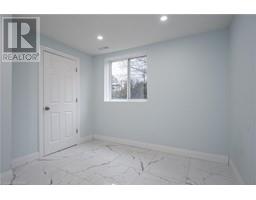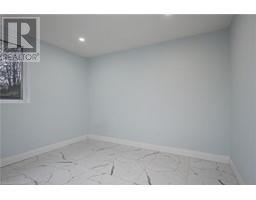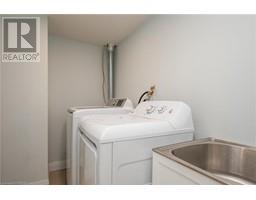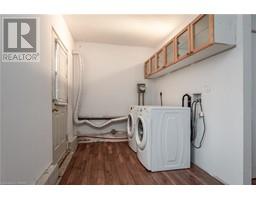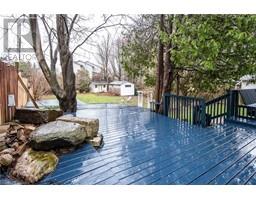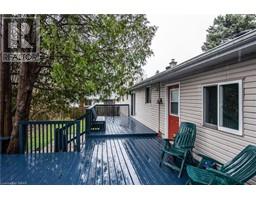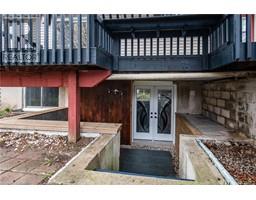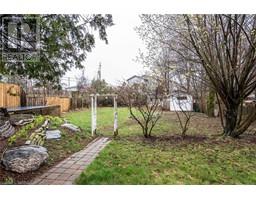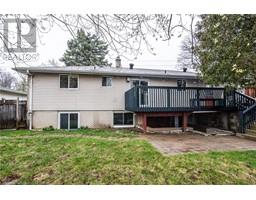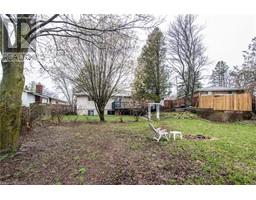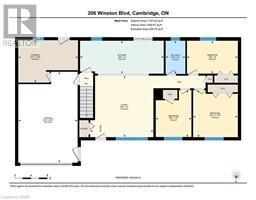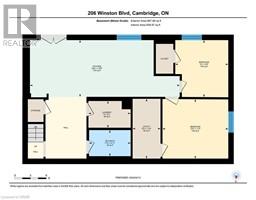| Bathrooms2 | Bedrooms5 |
| Property TypeSingle Family | Built in1970 |
| Building Area2125.41 |
|
Welcome to your dream home nestled in the heart of Cambridge's most sought-after neighborhood. Close to all amenities, including shopping malls, businesses, and public transit. This property boasts an expansive lot and was renovated from top to toe in 2021 and 2022. The walkout basement features its own private entrance and offers the potential for conversion into a legal unit. An open concept layout on the main floor seamlessly integrates the living room, dining area, and kitchen, creating a modern yet cozy ambiance. The newer kitchen featuring quartz countertops and an abundance of cabinets is perfect for those who love cooking. In addition, three spacious bedrooms, a laundry room, and an updated bathroom complete the living space for a single family, while the walkout basement can be utilized as a mortgage helper. The basement boasts a separate entrance and double-wide doors that face the spacious backyard, filling the area with abundant natural light. Just like the main floor, the basement was updated in 2022 with 2 beds, 1 bath, a living room, kitchen, and separate laundry room. It was renovated in 2021 and certified by ESA (Electrical Safety Authority). Don’t miss out this incredible opportunity for investment and mortgage assistance from its potential for rental income. Make this home your own and experience the benefits of both comfortable living and financial stability. Recent updates: Flooring 2022, main floor freshly painted in 2023 and basement 2022, kitchen cabinets 2022, light fixtures 2022, bathrooms 2022, electrical panel 125 Amp 2021, dishwasher (main floor) 2023, main floor fridge 2018 and basement fridge is brand-new, stove and rangehood 2022, basement double doors 2022, washer and dryer 2022, roof 2015. (Some photos were virtually staged) (id:53282) Please visit : Multimedia link for more photos and information |
| Amenities NearbyAirport, Hospital, Park, Playground, Schools, Shopping | Community FeaturesQuiet Area |
| FeaturesAutomatic Garage Door Opener | OwnershipFreehold |
| Parking Spaces4 | StructureShed |
| TransactionFor sale | Zoning DescriptionR4 |
| Bedrooms Main level3 | Bedrooms Lower level2 |
| AppliancesDishwasher, Dryer, Refrigerator, Stove, Water meter, Washer, Hood Fan, Garage door opener | Architectural StyleBungalow |
| Basement DevelopmentFinished | BasementFull (Finished) |
| Constructed Date1970 | Construction Style AttachmentDetached |
| CoolingCentral air conditioning | Exterior FinishBrick, Vinyl siding |
| FoundationPoured Concrete | Bathrooms (Total)2 |
| Heating FuelNatural gas | HeatingForced air |
| Size Interior2125.4100 | Storeys Total1 |
| TypeHouse | Utility WaterMunicipal water |
| Size Frontage66 ft | Access TypeHighway access |
| AmenitiesAirport, Hospital, Park, Playground, Schools, Shopping | FenceFence |
| SewerMunicipal sewage system | Size Depth191 ft |
| Level | Type | Dimensions |
|---|---|---|
| Basement | Utility room | 11'4'' x 5'3'' |
| Basement | Laundry room | 5'1'' x 8'0'' |
| Basement | Bedroom | 10'9'' x 10'0'' |
| Basement | Bedroom | 11'3'' x 12'5'' |
| Basement | 3pc Bathroom | 4'11'' x 7'10'' |
| Basement | Kitchen | 10'9'' x 28'4'' |
| Main level | Laundry room | 10'4'' x 14'7'' |
| Main level | Bedroom | 11'5'' x 8'8'' |
| Main level | Bedroom | 11'6'' x 10'11'' |
| Main level | Bedroom | 8'0'' x 12'5'' |
| Main level | 3pc Bathroom | 8'1'' x 4'10'' |
| Main level | Kitchen | 8'0'' x 20'5'' |
| Main level | Living room | 15'0'' x 15'5'' |
Powered by SoldPress.

