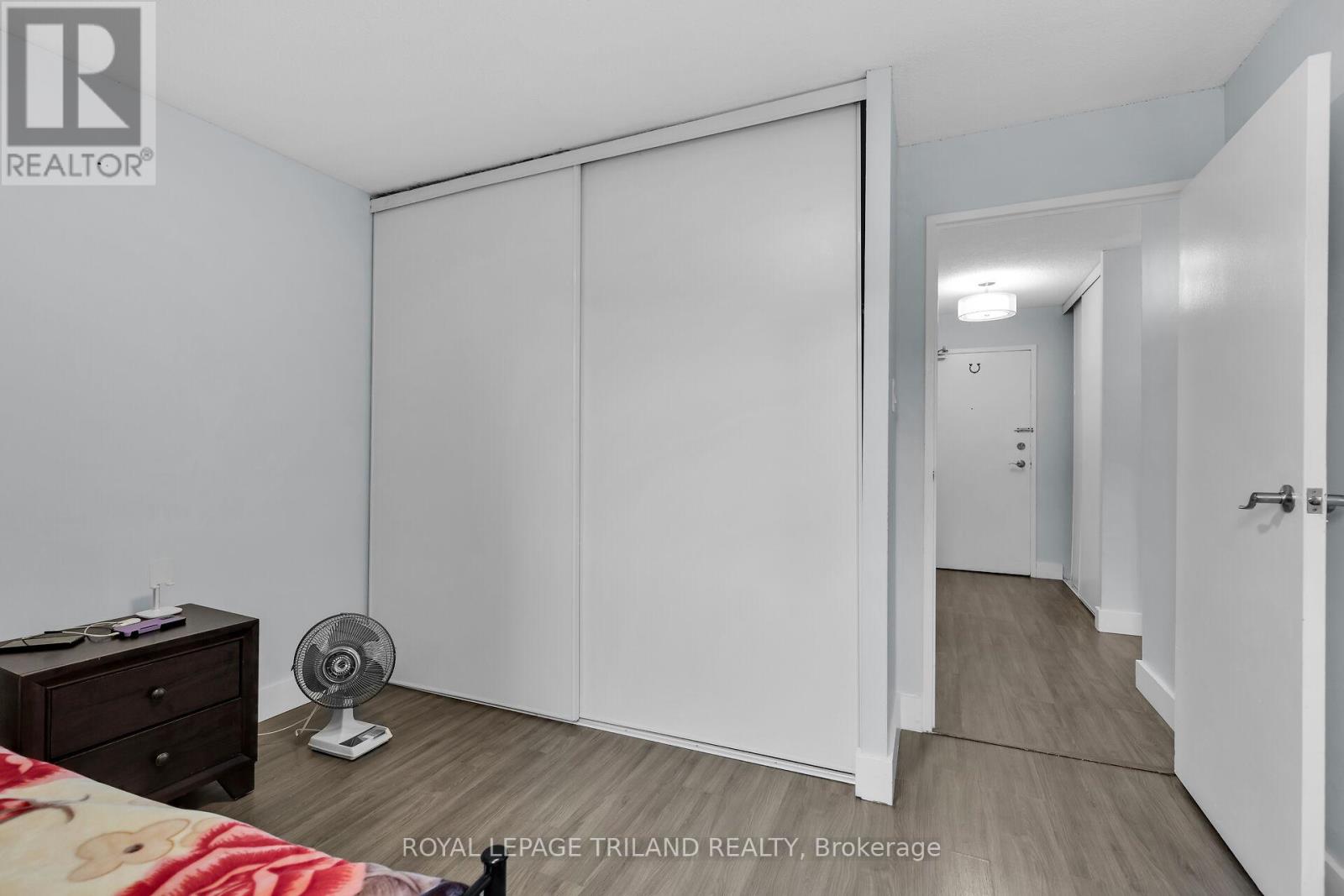206 - 1588 Ernest Avenue London, Ontario N6E 2S7
2 Bedroom
1 Bathroom
799.9932 - 898.9921 sqft
Other
$279,900Maintenance, Heat, Water, Insurance, Parking
$485 Monthly
Maintenance, Heat, Water, Insurance, Parking
$485 MonthlyThis well maintained condo shows well and has many updates including, Kitchen, bathroom, flooring, lighting and backsplash. Great location close to Whiteoaks mall, Schools, hospital, Bus Stop, restaurants and the 401/402. Heat, Water, Building Insurance and Ground Maintenance are included with the condo fees. Tenants will be vacating on November 15, 2024. (id:53282)
Property Details
| MLS® Number | X9346236 |
| Property Type | Single Family |
| Community Name | South X |
| CommunityFeatures | Pet Restrictions |
| Features | Balcony |
| ParkingSpaceTotal | 1 |
Building
| BathroomTotal | 1 |
| BedroomsAboveGround | 2 |
| BedroomsTotal | 2 |
| Appliances | Dishwasher, Refrigerator, Stove |
| ExteriorFinish | Brick |
| FireProtection | Security System, Smoke Detectors |
| FoundationType | Concrete |
| HeatingFuel | Natural Gas |
| HeatingType | Other |
| SizeInterior | 799.9932 - 898.9921 Sqft |
| Type | Apartment |
Land
| Acreage | No |
Rooms
| Level | Type | Length | Width | Dimensions |
|---|---|---|---|---|
| Flat | Living Room | 4.3 m | 3.65 m | 4.3 m x 3.65 m |
| Flat | Dining Room | 3.07 m | 2.43 m | 3.07 m x 2.43 m |
| Flat | Kitchen | 2.73 m | 2.43 m | 2.73 m x 2.43 m |
| Flat | Primary Bedroom | 3.55 m | 3.45 m | 3.55 m x 3.45 m |
| Flat | Bedroom 2 | 3.45 m | 2.75 m | 3.45 m x 2.75 m |
https://www.realtor.ca/real-estate/27406113/206-1588-ernest-avenue-london-south-x
Interested?
Contact us for more information
Lou Lumani
Salesperson
Royal LePage Triland Realty






















