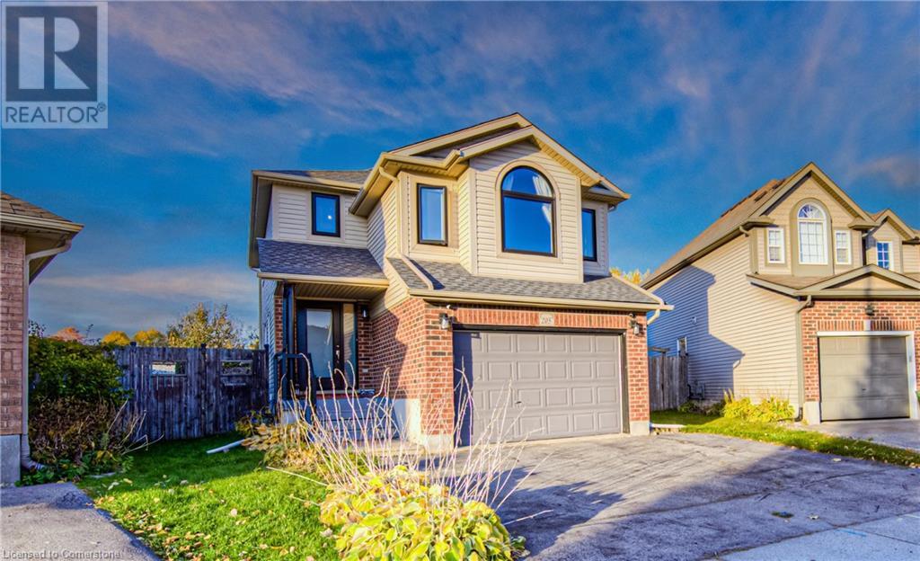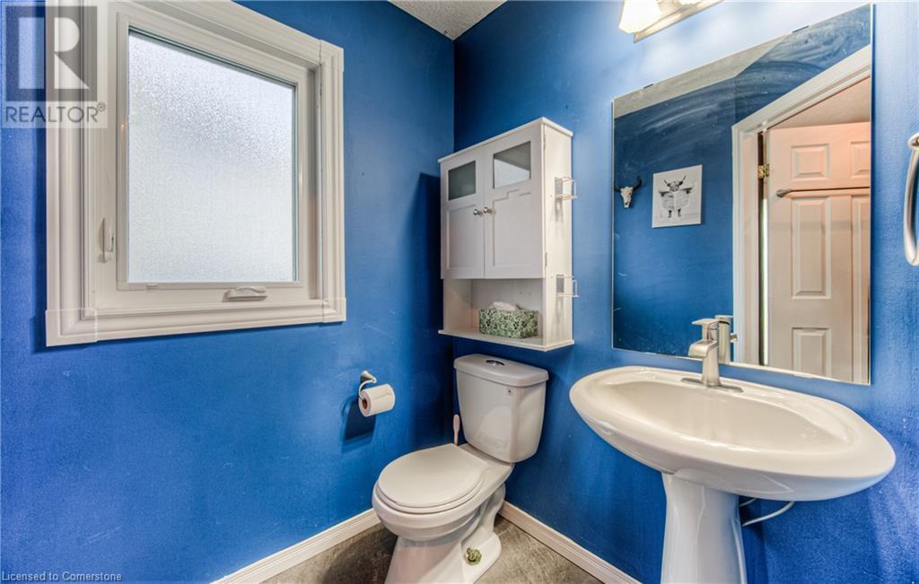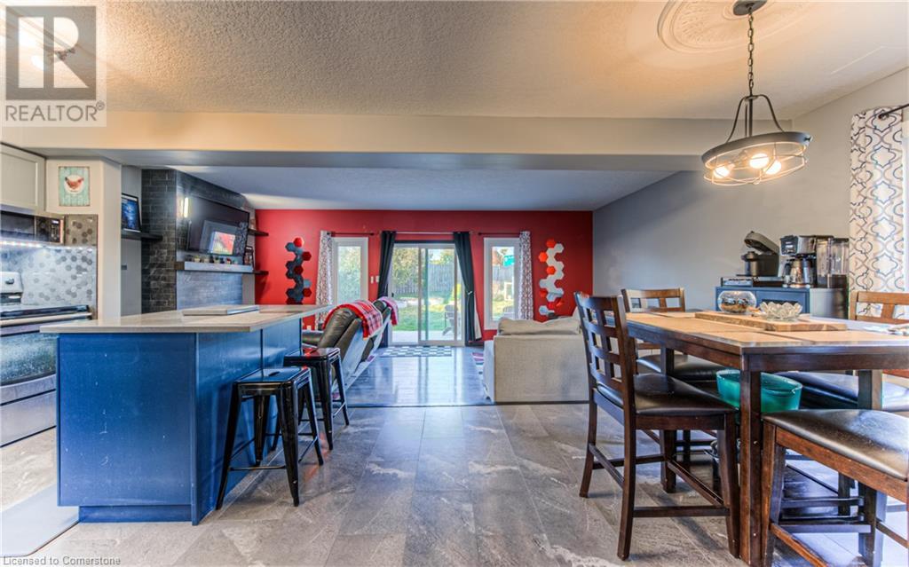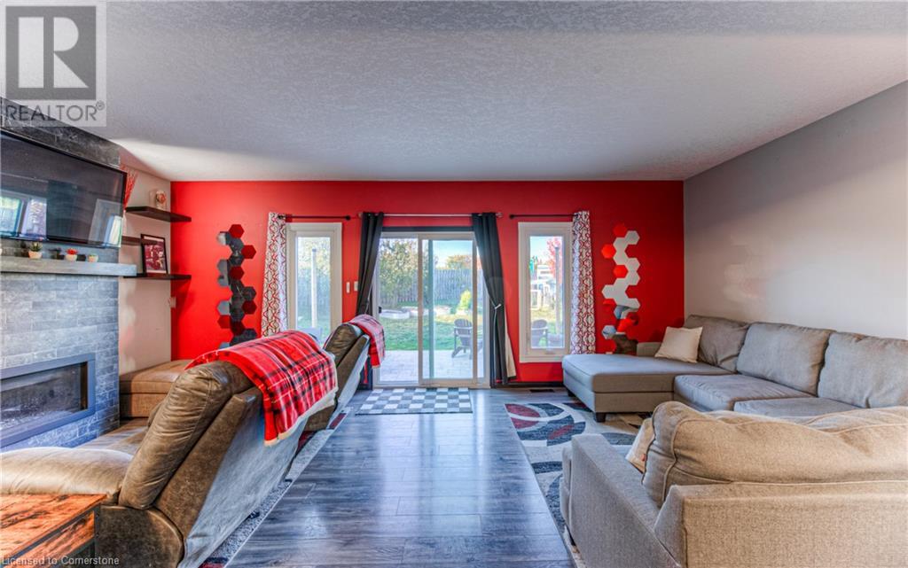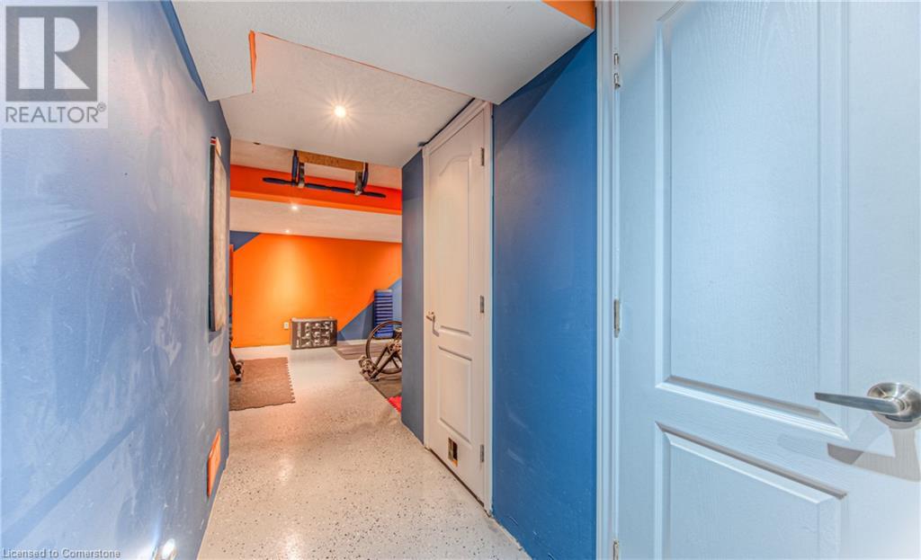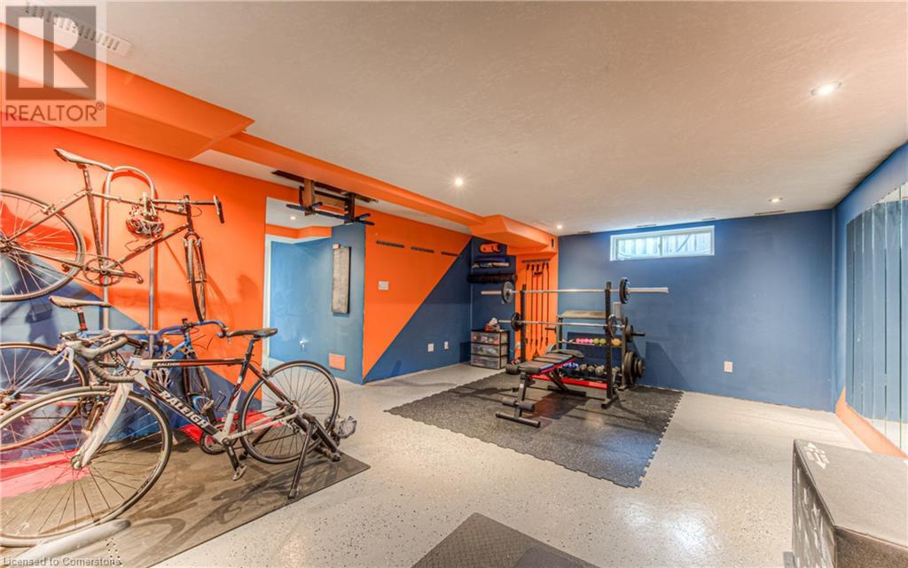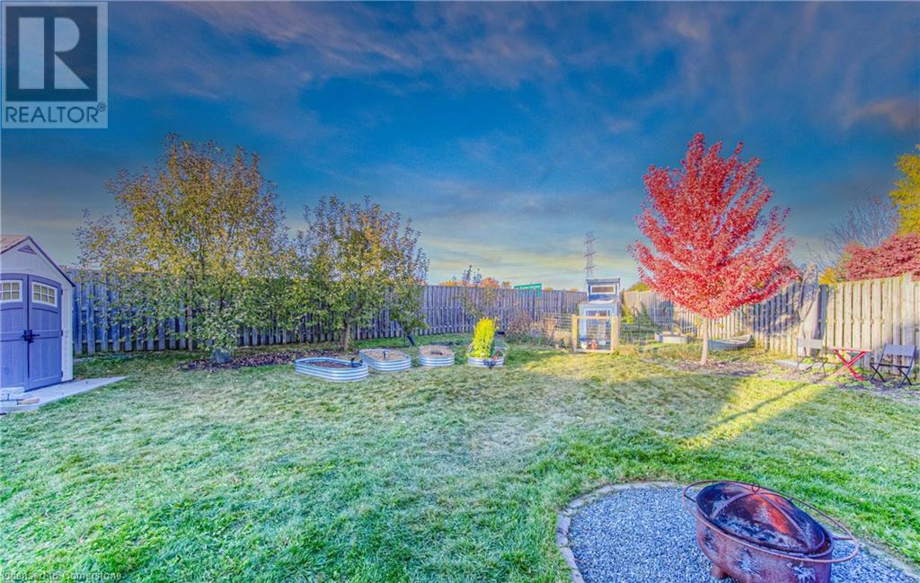205 Prosperity Drive Kitchener, Ontario N2E 4E5
$799,900
Welcome to your dream home—smart, efficient, and packed with upgrades! This tech-savvy, eco-friendly property boasts newer doors and triple-pane, low-e coat windows(2020) for maximum quiet and energy efficiency. Your electric bill will be next to nothing thanks to the owned 5.2 kW solar panel system, providing sustainable power year-round. Comfort is key with a newer furnace (2018), air conditioner (2018), and an owned water heater and softener(2024). Plus, R60 attic insulation and spray-foam over the garage keep energy use low. Step inside to find a refreshed kitchen featuring quartz countertops, a new backsplash, and sleek stainless steel appliances. Cozy up by the new gas fireplace(2019) in the living room, or take the party outdoors to the stamped concrete patio with a power awning for shade. The large, pie-shaped backyard (bigger than most in the neighbourhood) is your private oasis, with fruit trees, a hen house (optional), and garden boxes for your green thumb. This home has luxury vinyl flooring on the main level and a second-story family room with sunset views. Bonus? There’s a gas line for a fire pit, so you can toast s’mores with friends (negotiable). The basement is currently set up as a home gym, but with could easily be transformed into a rec room or whatever your family needs. Plus, it includes a rough-in for a potential third bathroom (3 piece). Located near Sunrise Shopping Center and close to Foxglove Park, walking trails are just steps away. This house is more than just a home—it’s a lifestyle. Book your showing now! (id:53282)
Property Details
| MLS® Number | 40667109 |
| Property Type | Single Family |
| AmenitiesNearBy | Park, Place Of Worship, Playground, Public Transit, Schools, Shopping |
| CommunityFeatures | Community Centre |
| EquipmentType | None |
| Features | Paved Driveway, Sump Pump, Automatic Garage Door Opener |
| ParkingSpaceTotal | 3 |
| RentalEquipmentType | None |
| Structure | Shed |
Building
| BathroomTotal | 2 |
| BedroomsAboveGround | 3 |
| BedroomsTotal | 3 |
| Appliances | Dishwasher, Dryer, Microwave, Refrigerator, Stove, Water Softener, Washer, Microwave Built-in, Garage Door Opener |
| ArchitecturalStyle | 2 Level |
| BasementDevelopment | Partially Finished |
| BasementType | Full (partially Finished) |
| ConstructedDate | 2004 |
| ConstructionStyleAttachment | Detached |
| CoolingType | Central Air Conditioning |
| ExteriorFinish | Brick Veneer, Vinyl Siding |
| FireplacePresent | Yes |
| FireplaceTotal | 1 |
| Fixture | Ceiling Fans |
| HalfBathTotal | 1 |
| HeatingFuel | Natural Gas |
| HeatingType | Forced Air |
| StoriesTotal | 2 |
| SizeInterior | 2307.79 Sqft |
| Type | House |
| UtilityWater | Municipal Water |
Parking
| Attached Garage |
Land
| AccessType | Highway Access, Highway Nearby |
| Acreage | No |
| FenceType | Fence |
| LandAmenities | Park, Place Of Worship, Playground, Public Transit, Schools, Shopping |
| Sewer | Municipal Sewage System |
| SizeDepth | 158 Ft |
| SizeFrontage | 28 Ft |
| SizeTotalText | Under 1/2 Acre |
| ZoningDescription | R6 |
Rooms
| Level | Type | Length | Width | Dimensions |
|---|---|---|---|---|
| Second Level | Primary Bedroom | 11'9'' x 13'4'' | ||
| Second Level | Bedroom | 9'1'' x 10'10'' | ||
| Second Level | Bedroom | 9'1'' x 11'2'' | ||
| Second Level | 4pc Bathroom | 8'4'' x 11'0'' | ||
| Second Level | Family Room | 14'7'' x 17'2'' | ||
| Basement | Utility Room | 6'11'' x 5'11'' | ||
| Basement | Laundry Room | 6'11'' x 9'8'' | ||
| Basement | Other | 7'10'' x 8'9'' | ||
| Basement | Recreation Room | 19'10'' x 14'11'' | ||
| Main Level | 2pc Bathroom | 5'1'' x 5'5'' | ||
| Main Level | Living Room | 21'2'' x 11'4'' | ||
| Main Level | Dining Room | 8'10'' x 9'7'' | ||
| Main Level | Kitchen | 12'4'' x 9'8'' |
https://www.realtor.ca/real-estate/27567080/205-prosperity-drive-kitchener
Interested?
Contact us for more information
Katie Kertesz
Broker
1400 Bishop St.
Cambridge, Ontario N1R 6W8


