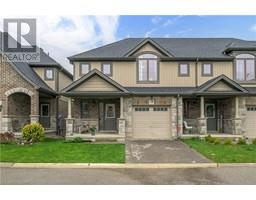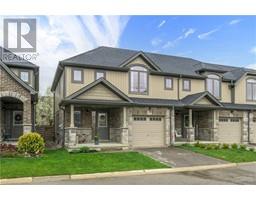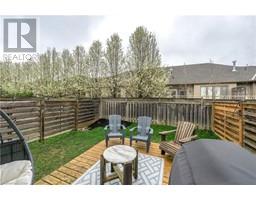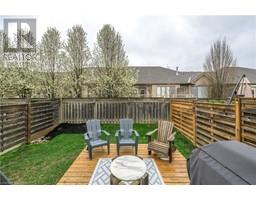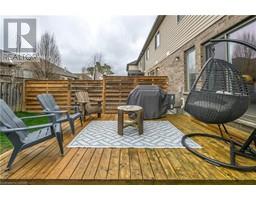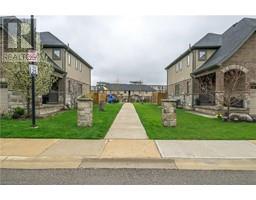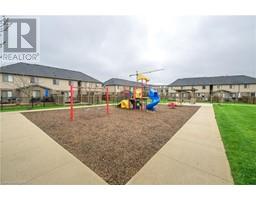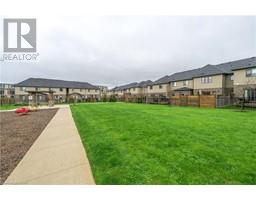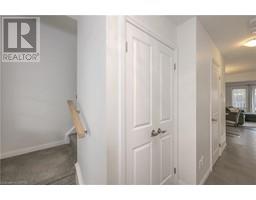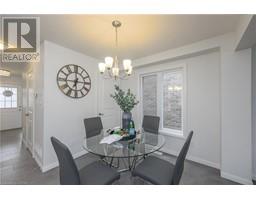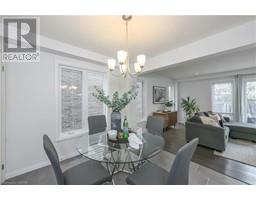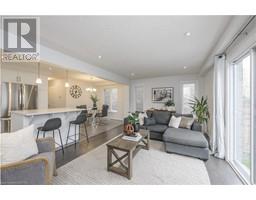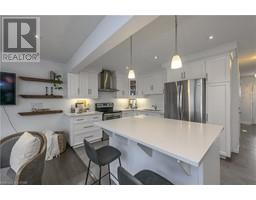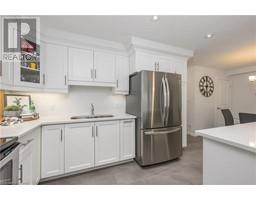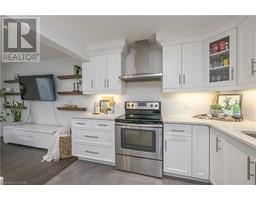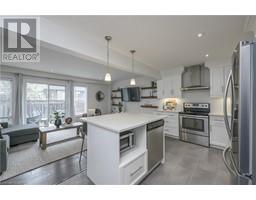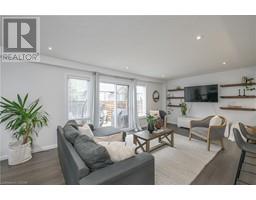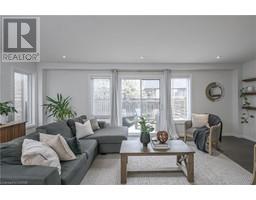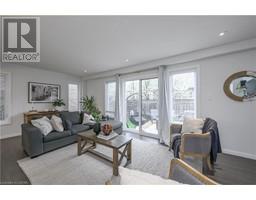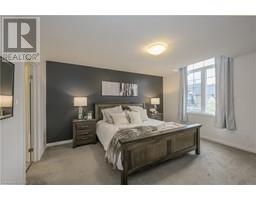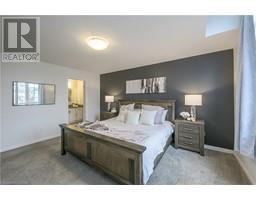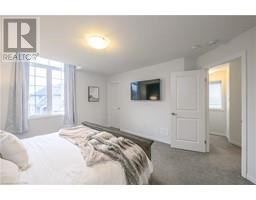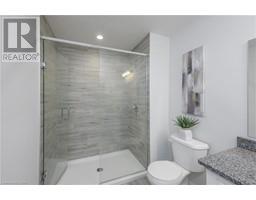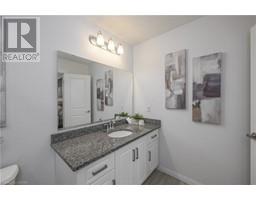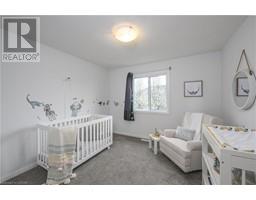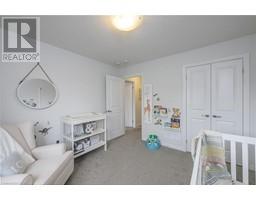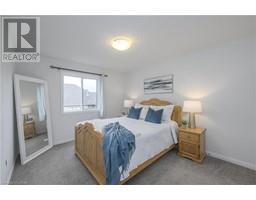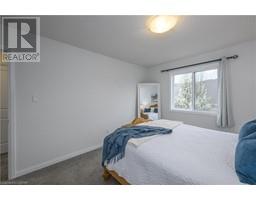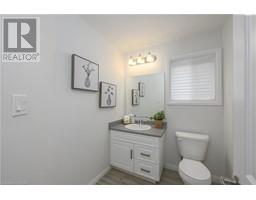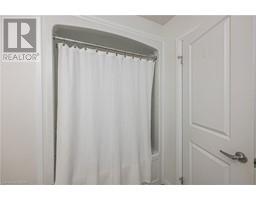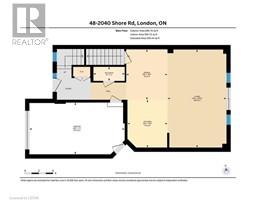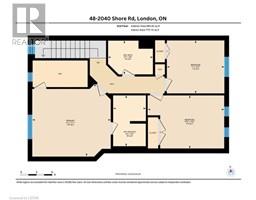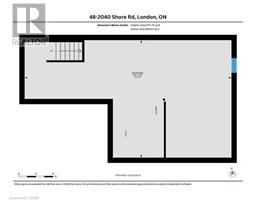| Bathrooms3 | Bedrooms3 |
| Property TypeSingle Family | Built in2017 |
| Building Area1582 |
|
Welcome to Riverbend's 2040 Shore Road community! Have your cake and eat it too, this is premium condo living without the pricey monthly fees. This FREEHOLD community is insulated from the hustle and bustle, yet still within walking distance to all the brand-new West 5 amenities including cafes, fitness studios, restaurants, and shops. At over 1500sq/ft of finished living space, this highly desirable 3-bed, 2.5-bath END UNIT benefits from additional exterior windows that breathe light into the open concept main-floor. The design features a large, airy white kitchen with quartz countertops, shaker-style cabinets, and stainless-steel appliances (new fridge 2022). Wall to wall windows let light pour into the living room which exits directly out onto your beautiful backyard deck. Surrounded by landscaping, garden lights and blossoming trees – perfect for backyard BBQ’s! Upstairs you’re greeted by a huge primary bedroom, complete with your walk-in closet and shining ensuite that features an all tiled, glass shower. Down the hall, find 2 more large bedrooms & 3-piece main bathroom. Just steps from the exclusive playground and green space, or a stone’s throw from the Riverbend Park offering a splash-pad, baseball diamond and basketball courts. Look no further and don’t miss the opportunity to make this your home – perfect for those who value close proximity to all amenities, nature trails and being inside of the catchment for one of London’s top-rated schools, St. Nicholas. (id:53282) Please visit : Multimedia link for more photos and information |
| Amenities NearbyGolf Nearby, Hospital, Park, Place of Worship, Playground, Public Transit, Schools, Shopping | Community FeaturesQuiet Area, Community Centre, School Bus |
| FeaturesBalcony, Automatic Garage Door Opener | Maintenance Fee112.94 |
| Maintenance Fee Payment UnitMonthly | OwnershipFreehold |
| Parking Spaces2 | StructurePorch |
| TransactionFor sale | Zoning DescriptionR6-5 |
| Bedrooms Main level3 | Bedrooms Lower level0 |
| AppliancesDishwasher, Dryer, Refrigerator, Stove, Washer, Hood Fan, Garage door opener | Architectural Style2 Level |
| Basement DevelopmentUnfinished | BasementFull (Unfinished) |
| Constructed Date2017 | Construction Style AttachmentAttached |
| CoolingCentral air conditioning | Exterior FinishBrick, Brick Veneer, Vinyl siding |
| FoundationPoured Concrete | Bathrooms (Half)1 |
| Bathrooms (Total)3 | HeatingForced air |
| Size Interior1582.0000 | Storeys Total2 |
| TypeRow / Townhouse | Utility WaterMunicipal water |
| Size Frontage28 ft | AmenitiesGolf Nearby, Hospital, Park, Place of Worship, Playground, Public Transit, Schools, Shopping |
| Landscape FeaturesLandscaped | SewerMunicipal sewage system |
| Size Depth88 ft |
| Level | Type | Dimensions |
|---|---|---|
| Second level | 4pc Bathroom | Measurements not available |
| Second level | Bedroom | 13'11'' x 13'0'' |
| Second level | Bedroom | 10'2'' x 14'8'' |
| Second level | Primary Bedroom | 13'11'' x 15'0'' |
| Second level | 4pc Bathroom | Measurements not available |
| Basement | Other | 20'5'' x 35'9'' |
| Main level | Living room | 20'10'' x 12'6'' |
| Main level | Dining room | 10'9'' x 8'9'' |
| Main level | Kitchen | 10'2'' x 8'6'' |
| Main level | 2pc Bathroom | Measurements not available |
Powered by SoldPress.

