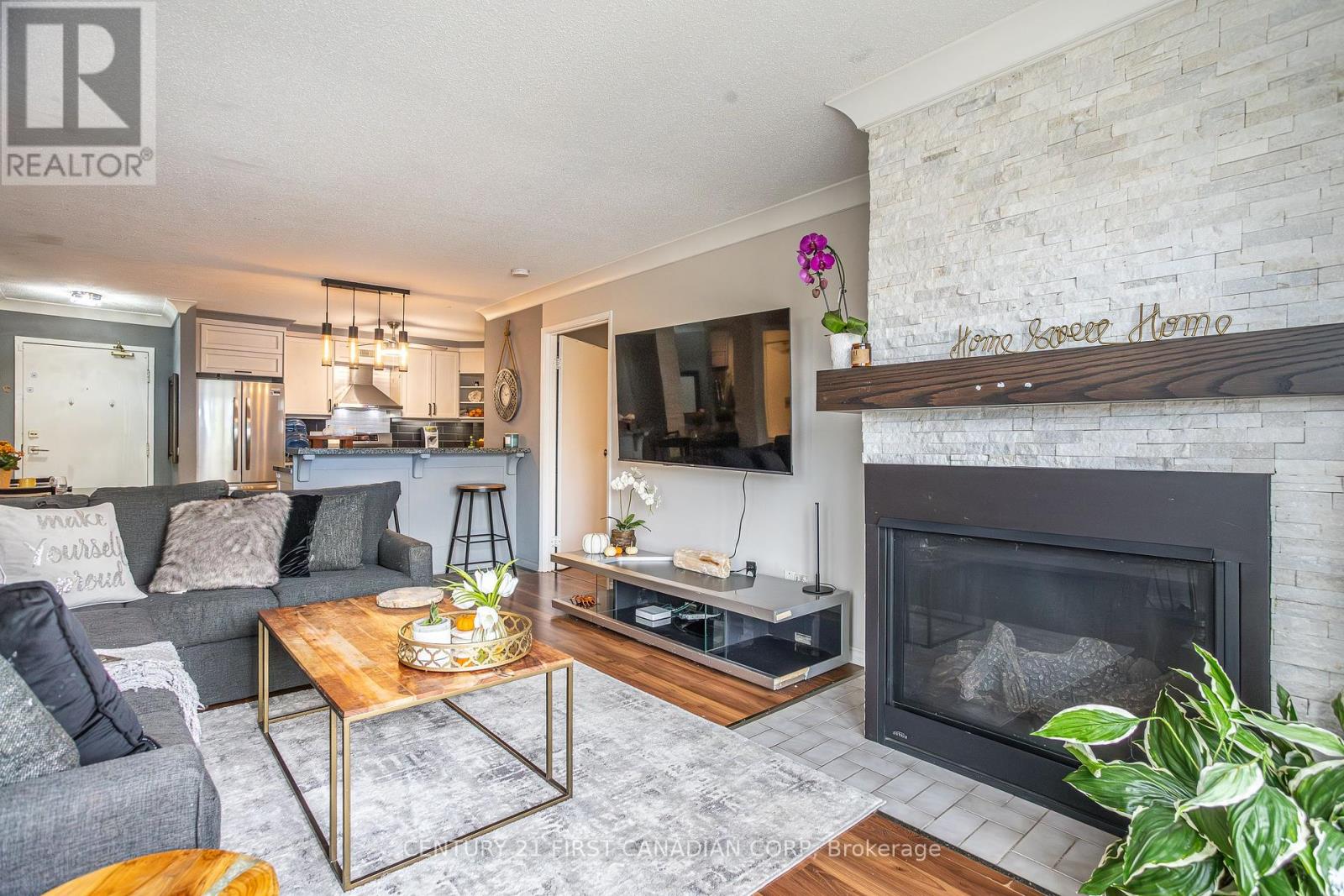202 - 9 Jacksway Crescent London, Ontario N5X 3T7
$388,000Maintenance, Water, Insurance, Common Area Maintenance
$579 Monthly
Maintenance, Water, Insurance, Common Area Maintenance
$579 MonthlyWelcome to 9 Jacksway Crescent, Unit 202, in the highly sought-after Masonville Gardens! Nestled in vibrant North London, this condominium offers the perfect blend of convenience and tranquility. Imagine having Masonville Mall, Loblaws Grocery Store, Cineplex Movie Theatre, and a plethora of dining and entertainment options just steps from your door. With easy access to public transit and nestled in a peaceful, well-maintained community, this location truly has it all.Step inside to discover a home that's been thoughtfully updated from top to bottom. The expansive kitchen features chic white-washed cabinetry, gleaming ceramic flooring, elegant granite countertops, a breakfast bar, custom backsplash, and stainless steel appliances, plus a bonus dining area perfect for entertaining.The condo boasts two generously sized bedrooms, including a spacious primary suite with a luxurious 3-piece ensuite bathroom and a large closet. The additional 4-piece bathroom is a stunner, showcasing custom tile work, a niche, a waterfall shower, a new vanity, and oversized ceramic floor tiles.The large living area is bathed in natural light from oversized windows and features a cozy corner fireplace with a stylish stone surround. Step out onto your private balcony, an ideal spot to savor breathtaking sunsets or sunrises.Additional highlights include upgraded lighting throughout, a large storage closet by the front door, ample storage space, and newer flooring. Enjoy the ease of low-maintenance, care-free living in a newly renovated building with controlled entry. The low condo fees cover water, natural gas, ample surface parking, free laundry on each floor, and access to two on-site gyms & indoor bike storage, as well as 24/7 superintendent. This home offers luxurious living in an unbeatable location. Come see for yourself - it's a must-visit! **** EXTRAS **** Free Laundry Room on Every Floor, Ample Free Surface Parking, Two Fitness Rooms on Property, Secure Entry, Indoor Bicycle Storage, On-Site Superintendent Team, Renovated Exterior & Lobby, Spacious Balcony, Located on Major Bus Routes (id:53282)
Property Details
| MLS® Number | X9415511 |
| Property Type | Single Family |
| Community Name | North G |
| AmenitiesNearBy | Hospital, Park, Place Of Worship, Public Transit, Schools |
| CommunityFeatures | Pet Restrictions |
| Features | Flat Site, Wheelchair Access, Balcony, Dry |
| ParkingSpaceTotal | 2 |
Building
| BathroomTotal | 2 |
| BedroomsAboveGround | 2 |
| BedroomsTotal | 2 |
| Amenities | Exercise Centre, Visitor Parking, Fireplace(s) |
| Appliances | Dishwasher, Range, Refrigerator, Stove |
| BasementFeatures | Apartment In Basement |
| BasementType | N/a |
| ExteriorFinish | Stucco, Brick |
| FireProtection | Smoke Detectors, Monitored Alarm |
| FireplacePresent | Yes |
| FireplaceTotal | 1 |
| FoundationType | Concrete |
| HeatingFuel | Electric |
| HeatingType | Baseboard Heaters |
| SizeInterior | 899.9921 - 998.9921 Sqft |
| Type | Apartment |
Parking
| Shared |
Land
| Acreage | No |
| LandAmenities | Hospital, Park, Place Of Worship, Public Transit, Schools |
| ZoningDescription | R9-3 |
Rooms
| Level | Type | Length | Width | Dimensions |
|---|---|---|---|---|
| Main Level | Primary Bedroom | 4.98 m | 2.92 m | 4.98 m x 2.92 m |
| Main Level | Bedroom 2 | 3.25 m | 2.75 m | 3.25 m x 2.75 m |
| Main Level | Kitchen | 4.88 m | 2.98 m | 4.88 m x 2.98 m |
| Main Level | Dining Room | 2 m | 1.4 m | 2 m x 1.4 m |
| Main Level | Living Room | 6.3 m | 3.6 m | 6.3 m x 3.6 m |
| Main Level | Bathroom | Measurements not available | ||
| Main Level | Bathroom | Measurements not available |
https://www.realtor.ca/real-estate/27552604/202-9-jacksway-crescent-london-north-g
Interested?
Contact us for more information
Paige Mccann
Salesperson
Scott Ralph
Salesperson










































