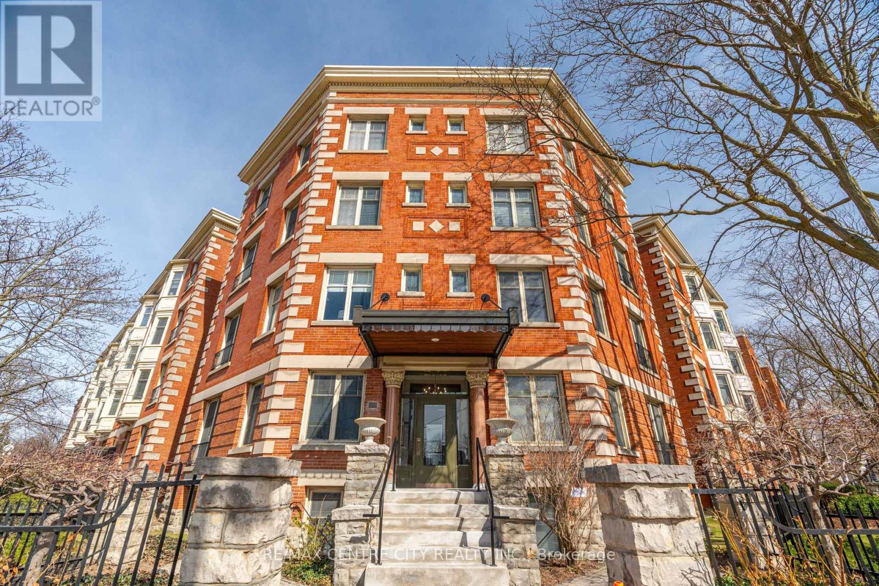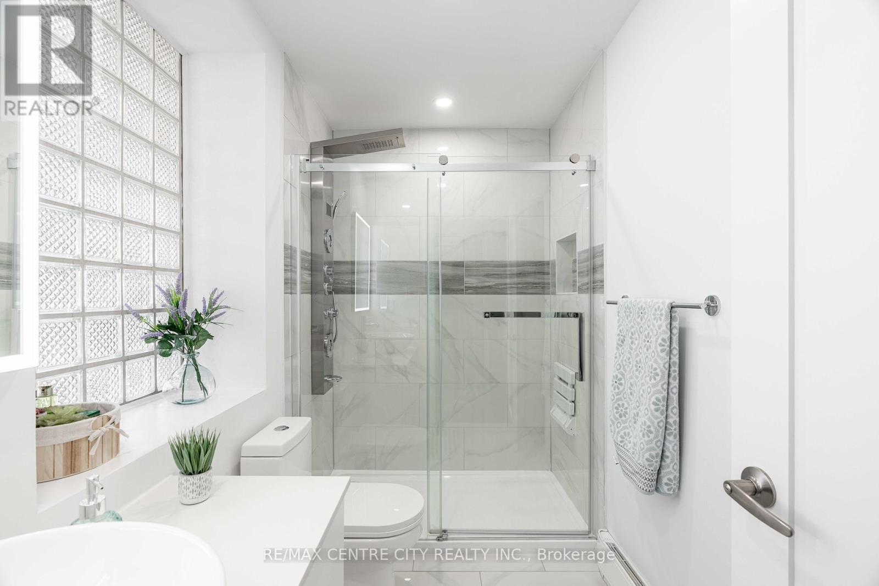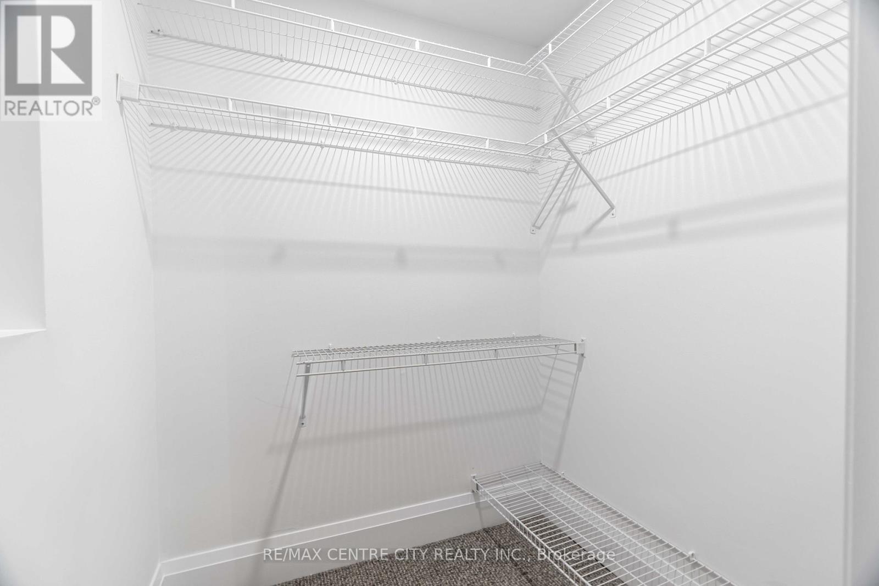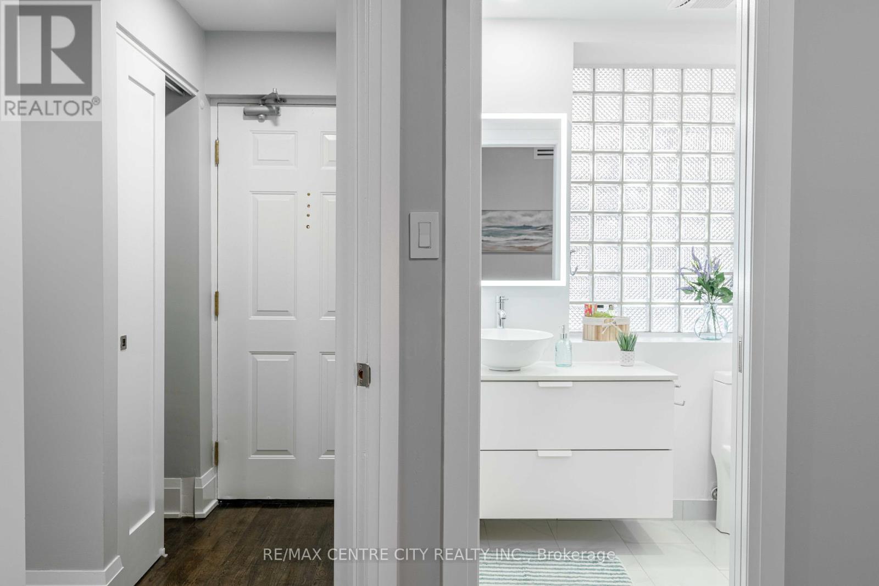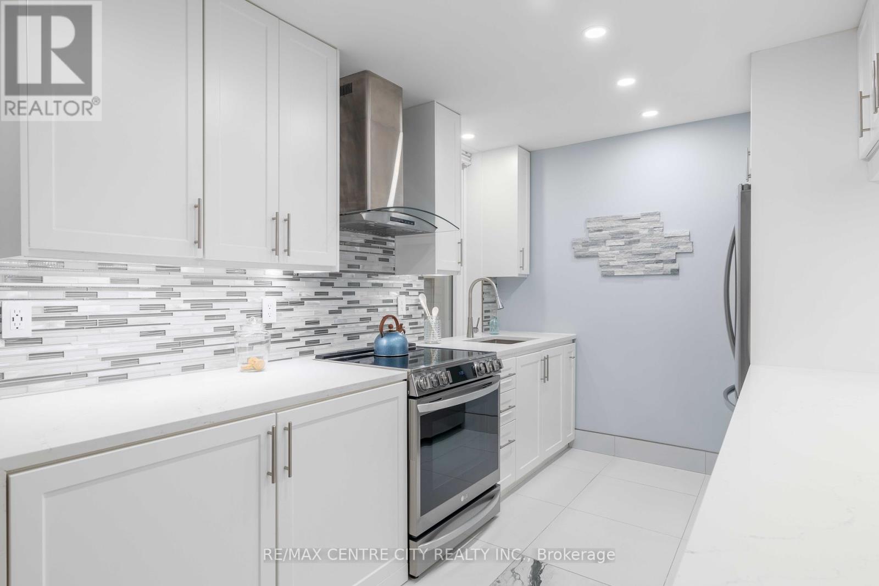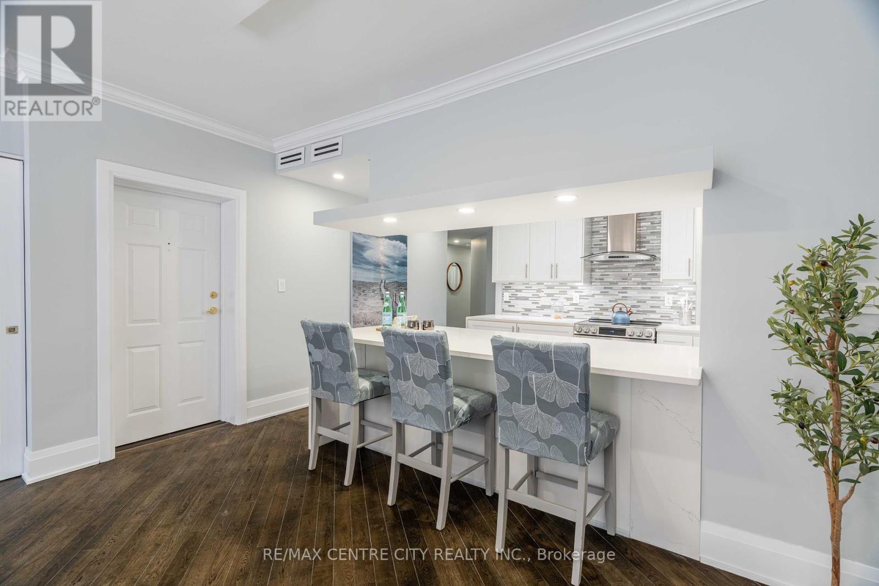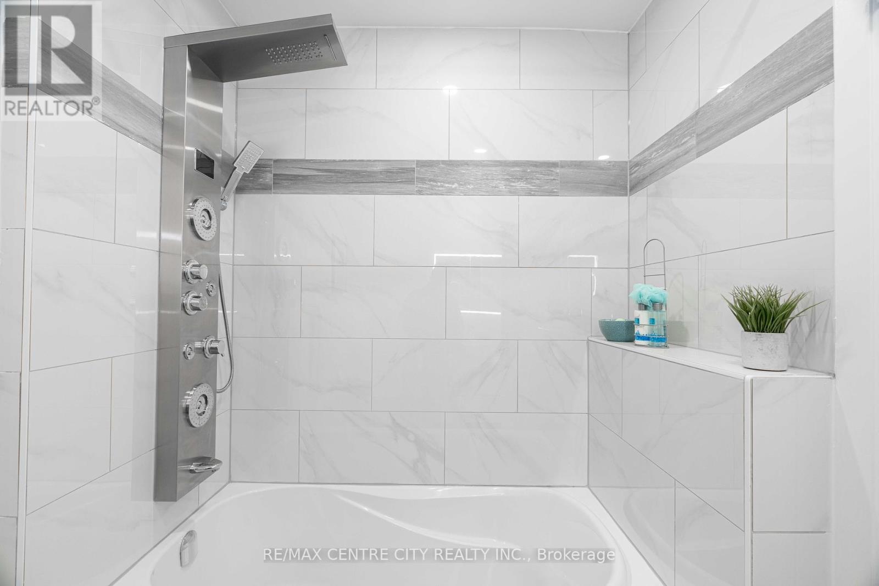202 - 460 Wellington Street London, Ontario N6A 3P8
$539,400Maintenance, Insurance, Common Area Maintenance, Water
$964.36 Monthly
Maintenance, Insurance, Common Area Maintenance, Water
$964.36 MonthlySuperiority airs itself throughout the upgraded hardwood flooring to the high hard loft ceilings. The shimmering quartz countertop- including waterfall sides, soft close cabinet doors and drawers, the built in laundry, and ceramic tile backsplash complete the kitchen and dominate the local landscape. Every room has been equipped with the finest accents from fixtures to appliances; this unit leaves nothing to be desired. Both bathrooms include the vociferous appeal of multi-jet rainfall shower panels, smooth glazed ceramic tile and upgraded fixtures. The office/den area has a view of Canada Life and all that natural light has to offer. The additional closet/storage room showing that a dreamy gorgeous unit can have a side of practicality. This condo is magazine front cover quality with day to day living in the bliss of perfect and superior function. This isn't just the best of both worlds, its everything that is the best of both worlds! (id:53282)
Property Details
| MLS® Number | X8250436 |
| Property Type | Single Family |
| Community Name | East F |
| CommunityFeatures | Pet Restrictions |
| ParkingSpaceTotal | 1 |
Building
| BathroomTotal | 2 |
| BedroomsAboveGround | 2 |
| BedroomsTotal | 2 |
| Amenities | Storage - Locker |
| Appliances | Dishwasher, Dryer, Refrigerator, Stove, Washer, Window Coverings |
| CoolingType | Central Air Conditioning |
| ExteriorFinish | Brick Facing |
| FireplacePresent | Yes |
| HeatingFuel | Electric |
| HeatingType | Forced Air |
| SizeInterior | 999.992 - 1198.9898 Sqft |
| Type | Apartment |
Parking
| Underground |
Land
| Acreage | No |
Rooms
| Level | Type | Length | Width | Dimensions |
|---|---|---|---|---|
| Main Level | Bathroom | 2.69 m | 1.57 m | 2.69 m x 1.57 m |
| Main Level | Primary Bedroom | 3.51 m | 3.4 m | 3.51 m x 3.4 m |
| Main Level | Kitchen | 4.24 m | 3 m | 4.24 m x 3 m |
| Main Level | Dining Room | 4.27 m | 2.44 m | 4.27 m x 2.44 m |
| Main Level | Living Room | 4.7 m | 3.56 m | 4.7 m x 3.56 m |
| Main Level | Bathroom | 2.57 m | 1.75 m | 2.57 m x 1.75 m |
| Main Level | Bedroom | 2.36 m | 3 m | 2.36 m x 3 m |
| Main Level | Den | 2.57 m | 1.7 m | 2.57 m x 1.7 m |
| Main Level | Other | 1.14 m | 2.21 m | 1.14 m x 2.21 m |
https://www.realtor.ca/real-estate/27016706/202-460-wellington-street-london-east-f
Interested?
Contact us for more information
Christopher Bol
Salesperson

