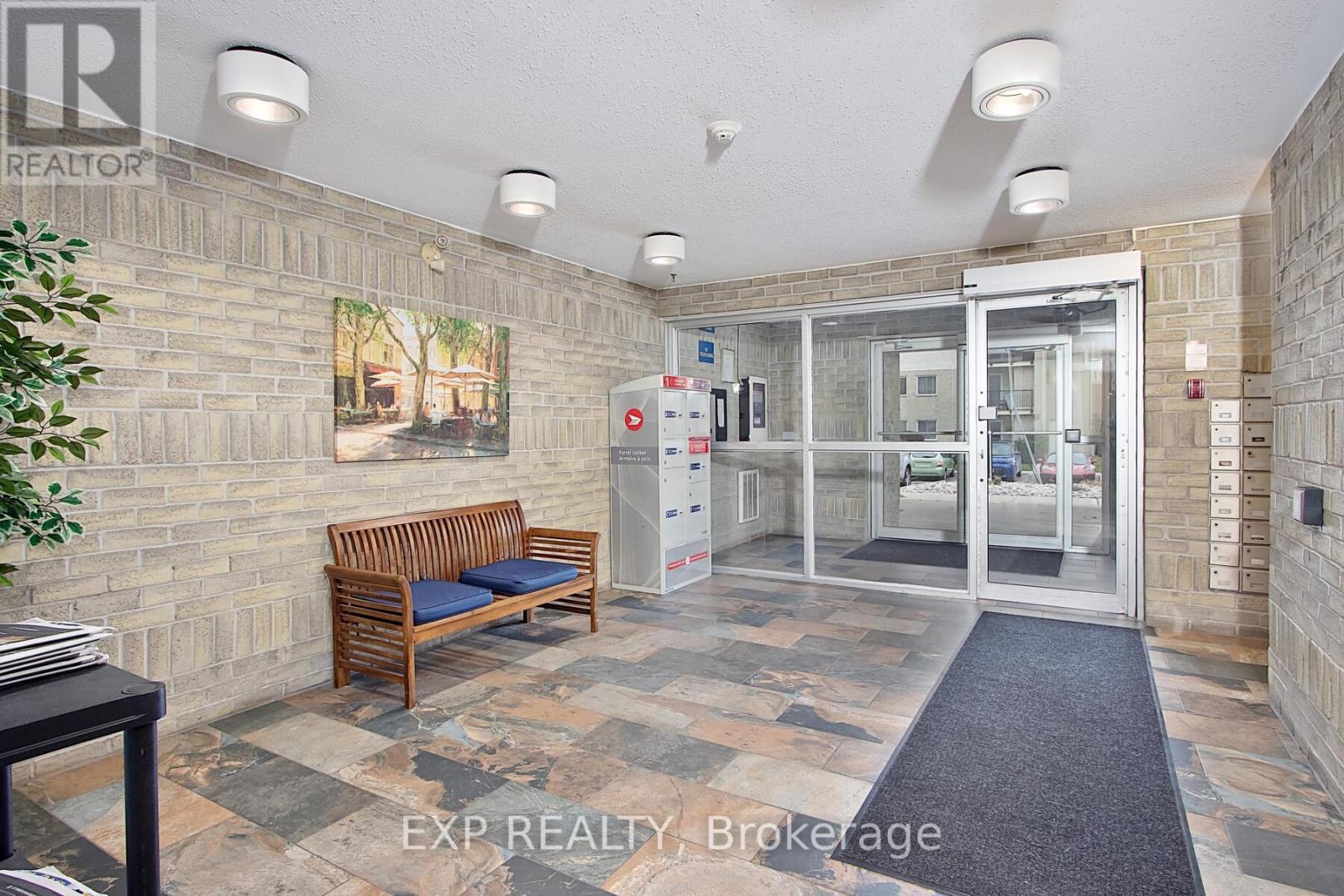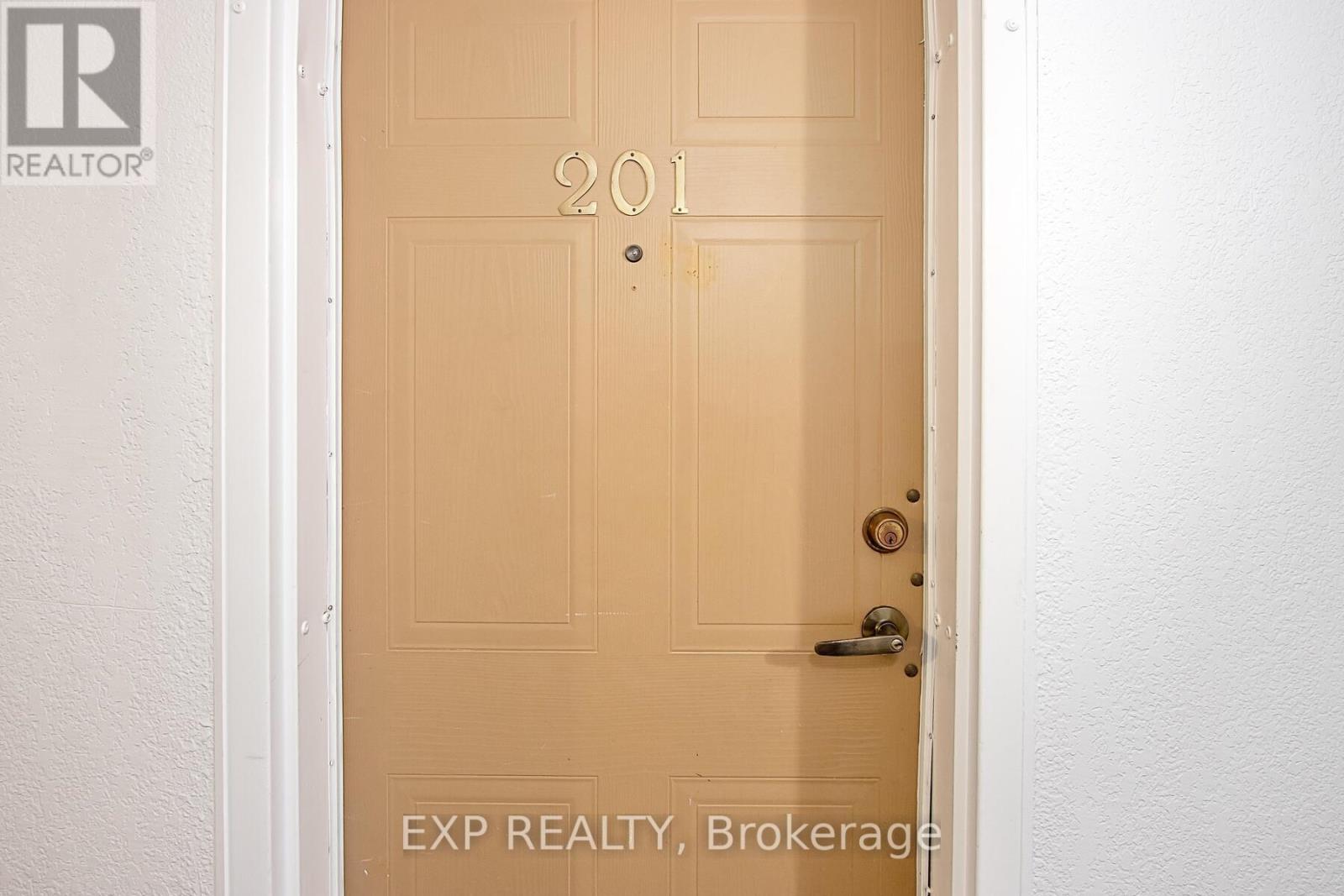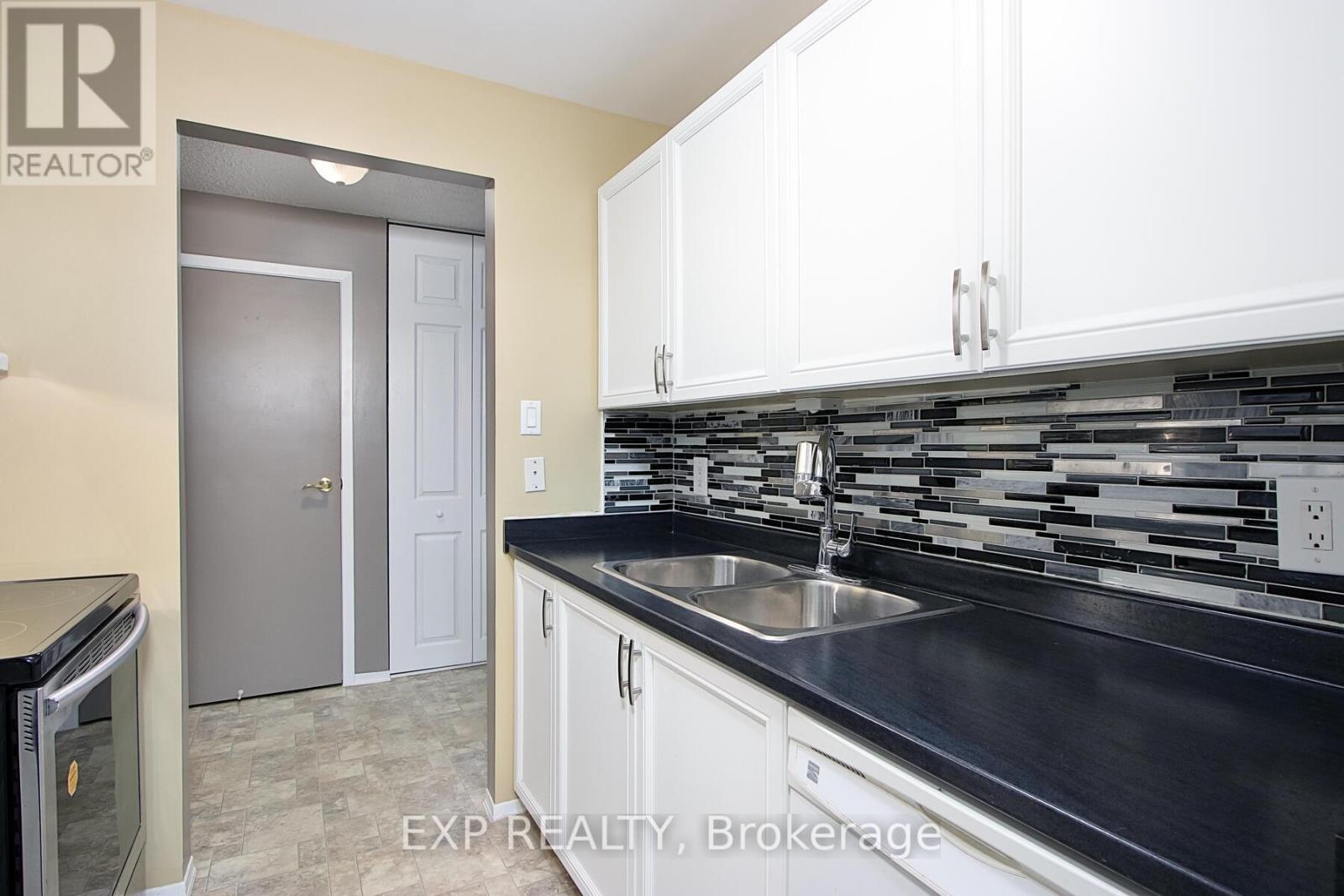201 - 733 Deveron Crescent London, Ontario N5Z 4X7
$329,900Maintenance, Insurance, Water, Parking, Common Area Maintenance
$373.22 Monthly
Maintenance, Insurance, Water, Parking, Common Area Maintenance
$373.22 MonthlyWelcome to Mills Landing. A well sought after apartment complex in desired Pond Mills area. This cozy 2-bedroom unit is fresh and ready to go. Nicely laid out floor plan, galley kitchen, open concept dining, living room with gas fireplace that opens to private balcony and in-suite laundry. Recent updates include, new kitchen counter and cupboards (2023), all new interior doors, brand new washer and dryer, new tub and surround (2023). Includes all 5 appliances, AC units and gas fireplace (which heats the entire apartment in winter). The building is clean, property is well-maintained, and lower end of condo fees. Surface parking lot and BBQ's are permitted. Easy access to the 401, hospitals, parks, groceries, restaurants, shopping, public transit, school bus route and so much more! Great opportunity for an affordable alternative to renting! Available now and easy to view! (id:53282)
Property Details
| MLS® Number | X10405389 |
| Property Type | Single Family |
| Community Name | South T |
| AmenitiesNearBy | Park, Public Transit, Schools, Place Of Worship |
| CommunityFeatures | Pet Restrictions, Community Centre |
| EquipmentType | Water Heater |
| Features | Flat Site, Balcony, Dry, In Suite Laundry |
| ParkingSpaceTotal | 2 |
| RentalEquipmentType | Water Heater |
Building
| BathroomTotal | 1 |
| BedroomsAboveGround | 2 |
| BedroomsTotal | 2 |
| Amenities | Visitor Parking, Fireplace(s) |
| Appliances | Dishwasher, Dryer, Refrigerator, Stove |
| CoolingType | Wall Unit |
| ExteriorFinish | Brick, Vinyl Siding |
| FireplacePresent | Yes |
| FireplaceTotal | 1 |
| HeatingFuel | Electric |
| HeatingType | Baseboard Heaters |
| SizeInterior | 899.9921 - 998.9921 Sqft |
| Type | Apartment |
Land
| Acreage | No |
| LandAmenities | Park, Public Transit, Schools, Place Of Worship |
| ZoningDescription | R8-4 |
Rooms
| Level | Type | Length | Width | Dimensions |
|---|---|---|---|---|
| Main Level | Kitchen | 91 m | 82 m | 91 m x 82 m |
| Main Level | Living Room | 194 m | 143 m | 194 m x 143 m |
| Main Level | Dining Room | 126 m | 98 m | 126 m x 98 m |
| Main Level | Bedroom | 145 m | 132 m | 145 m x 132 m |
| Main Level | Bedroom 2 | 119 m | 143 m | 119 m x 143 m |
| Main Level | Foyer | 96 m | 57 m | 96 m x 57 m |
https://www.realtor.ca/real-estate/27612317/201-733-deveron-crescent-london-south-t
Interested?
Contact us for more information
Christine Kramer
Salesperson
Wayne Jewell
Broker




















