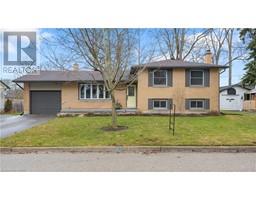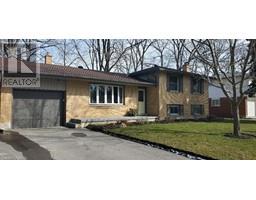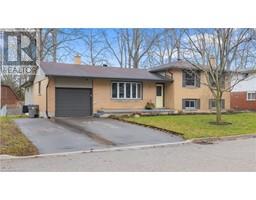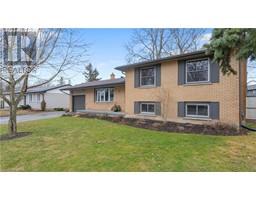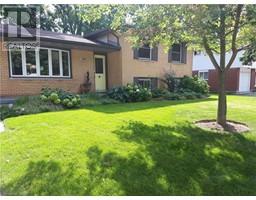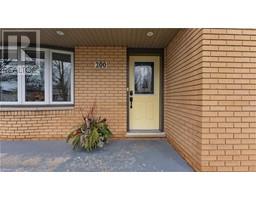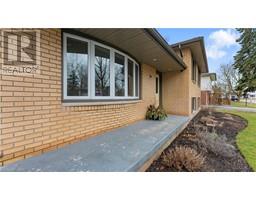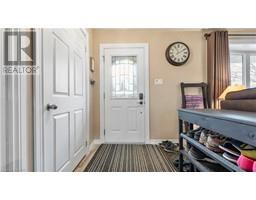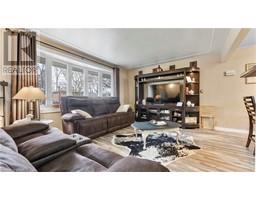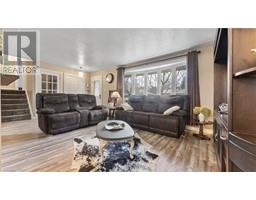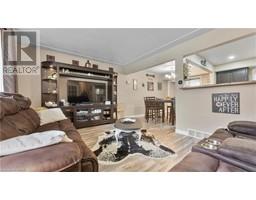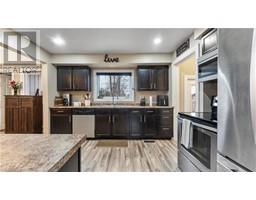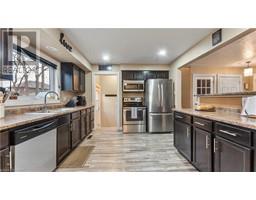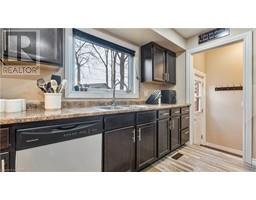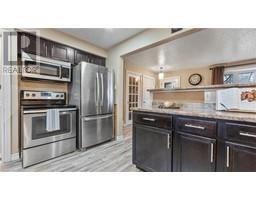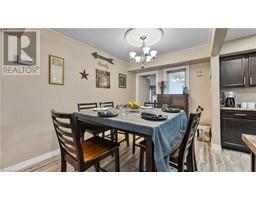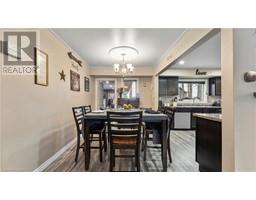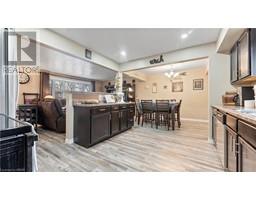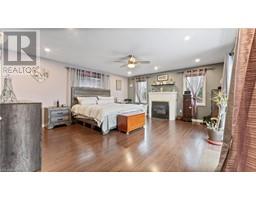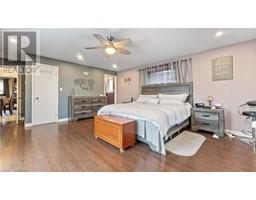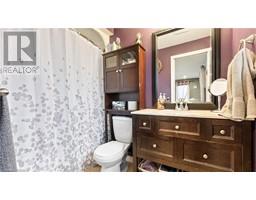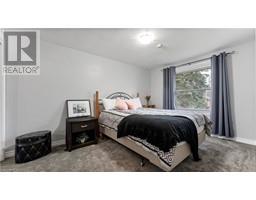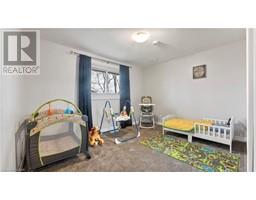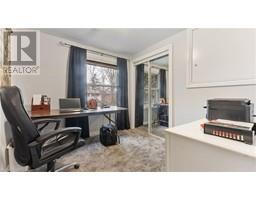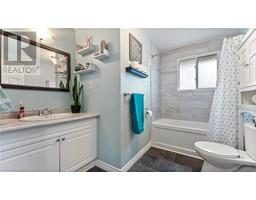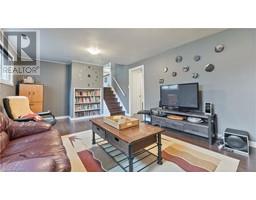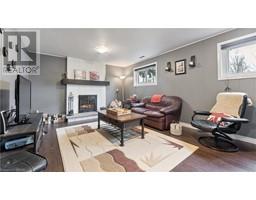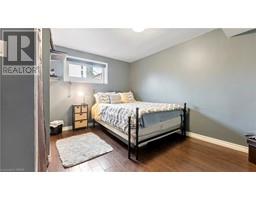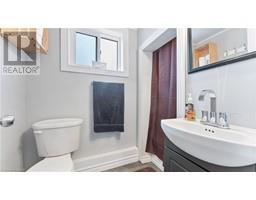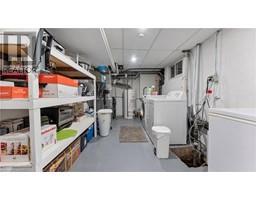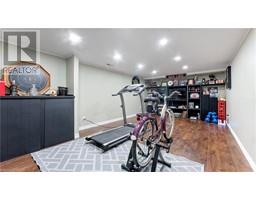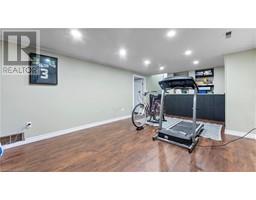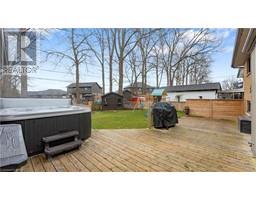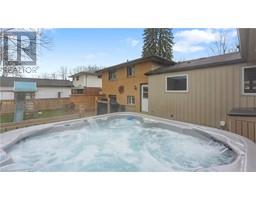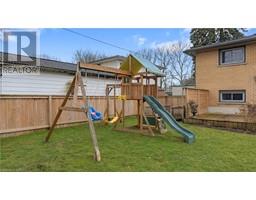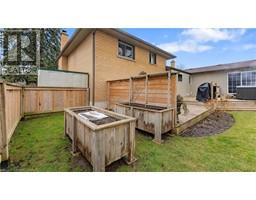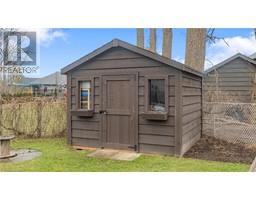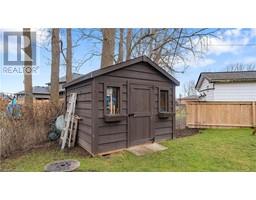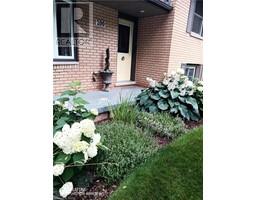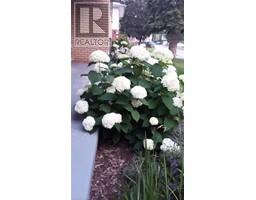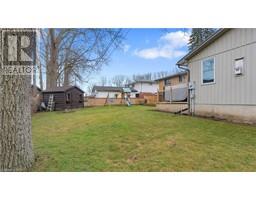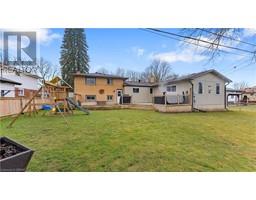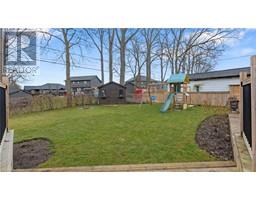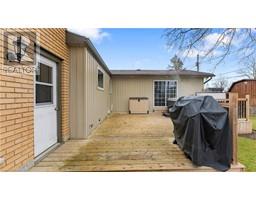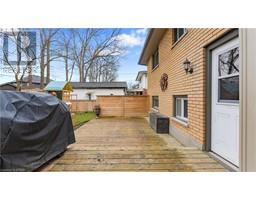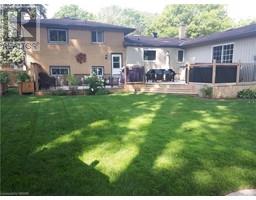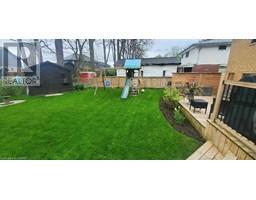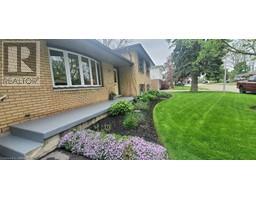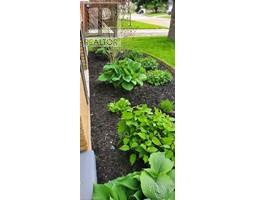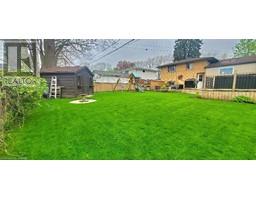| Bathrooms3 | Bedrooms5 |
| Property TypeSingle Family | Built in1967 |
| Building Area2542 |
|
The Ideal family home! Located on a quiet court, with a spacious fenced back yard, centrally located close to schools, parks, hospital and shopping in beautiful St.Marys! This 4 level sidesplit offers 5 bedrooms, 3 bathrooms, an extra large master main floor primary bedroom with walk-in closet, ensuite bath, gas fireplace and walk out patio door leading to a multi-level deck and hot tub. Your family will appreciate the open concept kitchen/dining/living room. The upper level has 3 bedrooms with new carpet (one of the bedrooms could be used as an office for those that work from home) and an updated 4 pc bath. The lower level which has 2 separate staircases, features another bedroom, 3 pc bath and a family room complete with a cozy woodburing fireplace. The basement level with the games room is ideal for the man cave and family movie nights, as well as housing the laundry facilities. Outside, you'll enjoy the beautiful low maintenance perennial landscaping, the newer double paved driveway, attached garage, updated siding,soffit, fascia and gutter guards, which was completed in 2016 and a newer shed in 2022. Pride of ownership throughout and move in ready for your family! (id:53282) Please visit : Multimedia link for more photos and information |
| Amenities NearbyHospital, Park, Schools | Community FeaturesSchool Bus |
| EquipmentWater Heater | FeaturesCul-de-sac, Paved driveway, Sump Pump, Automatic Garage Door Opener |
| OwnershipFreehold | Parking Spaces3 |
| Rental EquipmentWater Heater | StructureShed |
| TransactionFor sale | Zoning DescriptionR2 |
| Bedrooms Main level4 | Bedrooms Lower level1 |
| AppliancesDishwasher, Dryer, Microwave, Refrigerator, Stove, Water softener, Washer, Garage door opener, Hot Tub | Basement DevelopmentFinished |
| BasementFull (Finished) | Constructed Date1967 |
| Construction Style AttachmentDetached | CoolingCentral air conditioning |
| Exterior FinishBrick, Vinyl siding | Fireplace FuelWood |
| Fireplace PresentYes | Fireplace Total2 |
| Fireplace TypeOther - See remarks | Fire ProtectionSmoke Detectors |
| FixtureCeiling fans | FoundationPoured Concrete |
| Bathrooms (Total)3 | Size Interior2542.0000 |
| TypeHouse | Utility WaterMunicipal water |
| Size Frontage74 ft | AmenitiesHospital, Park, Schools |
| FenceFence | SewerMunicipal sewage system |
| Size Depth110 ft |
| Level | Type | Dimensions |
|---|---|---|
| Second level | 4pc Bathroom | Measurements not available |
| Second level | Bedroom | 8'8'' x 7'8'' |
| Second level | Bedroom | 9'6'' x 13'0'' |
| Second level | Bedroom | 8'6'' x 12'6'' |
| Lower level | Family room | 17'6'' x 12'3'' |
| Lower level | 3pc Bathroom | Measurements not available |
| Lower level | Bedroom | 11'0'' x 12'0'' |
| Main level | 4pc Bathroom | Measurements not available |
| Main level | Primary Bedroom | 15'6'' x 17'6'' |
| Main level | Living room | 20'0'' x 11'6'' |
| Main level | Dining room | 11'6'' x 8'3'' |
| Main level | Kitchen | 11'8'' x 9'6'' |
Powered by SoldPress.

