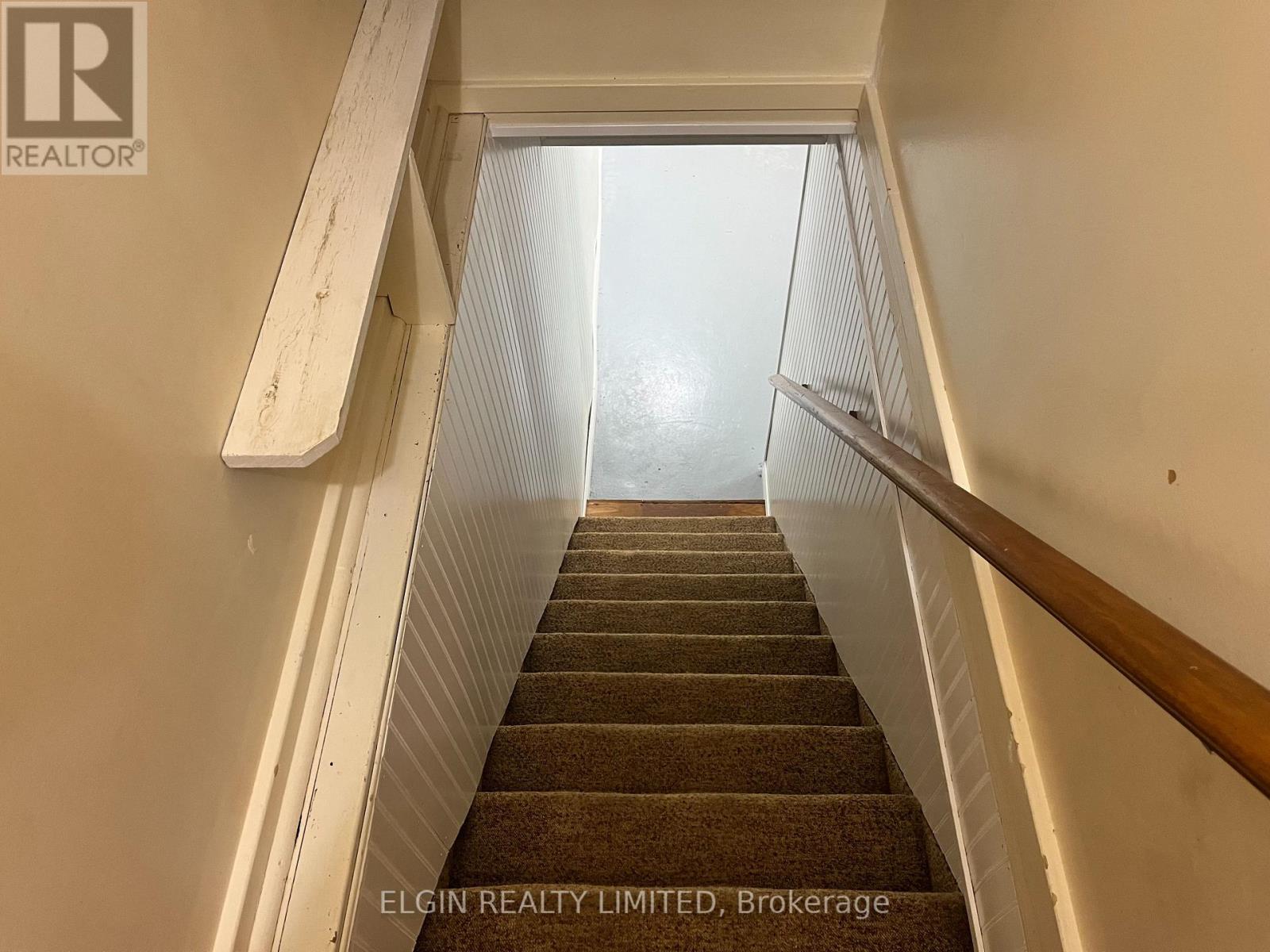20 Parkside Drive St. Thomas, Ontario N5R 3T9
$429,900
Spacious 2 bedroom, 1 bathroom bungalow in a fantastic area that is walking distance to trails, Lake Margaret, Schools, Pinafore Park, squash and tennis courts, curling club, restaurants and shopping. This home features a large treed fully fenced rear yard, main floor family room, 2 free sanding gas fireplaces, finished rec room, all appliances included. This home would make a perfect starter or retirement home. some of the updates are as listed: roof 2016, Central air 2018, eaves and gutter guards 2020, basement reno 2024, paved laneway 2022. (id:53282)
Property Details
| MLS® Number | X9399078 |
| Property Type | Single Family |
| Community Name | SW |
| EquipmentType | Water Heater |
| Features | Irregular Lot Size |
| ParkingSpaceTotal | 3 |
| RentalEquipmentType | Water Heater |
| Structure | Deck, Shed |
Building
| BathroomTotal | 1 |
| BedroomsAboveGround | 2 |
| BedroomsTotal | 2 |
| Amenities | Fireplace(s) |
| Appliances | Dishwasher, Dryer, Freezer, Refrigerator, Stove, Window Coverings |
| ArchitecturalStyle | Bungalow |
| BasementDevelopment | Partially Finished |
| BasementType | N/a (partially Finished) |
| ConstructionStyleAttachment | Detached |
| CoolingType | Central Air Conditioning |
| ExteriorFinish | Vinyl Siding |
| FireplacePresent | Yes |
| FireplaceTotal | 2 |
| FireplaceType | Free Standing Metal |
| FoundationType | Poured Concrete |
| HeatingFuel | Natural Gas |
| HeatingType | Forced Air |
| StoriesTotal | 1 |
| SizeInterior | 1099.9909 - 1499.9875 Sqft |
| Type | House |
| UtilityWater | Municipal Water |
Land
| Acreage | No |
| LandscapeFeatures | Landscaped |
| Sewer | Sanitary Sewer |
| SizeDepth | 97 Ft ,6 In |
| SizeFrontage | 49 Ft |
| SizeIrregular | 49 X 97.5 Ft |
| SizeTotalText | 49 X 97.5 Ft|under 1/2 Acre |
| ZoningDescription | R4 |
Rooms
| Level | Type | Length | Width | Dimensions |
|---|---|---|---|---|
| Basement | Recreational, Games Room | 3.35 m | 8.66 m | 3.35 m x 8.66 m |
| Basement | Office | 3.47 m | 3.41 m | 3.47 m x 3.41 m |
| Main Level | Living Room | 3.6 m | 5.18 m | 3.6 m x 5.18 m |
| Main Level | Kitchen | 2.13 m | 3.66 m | 2.13 m x 3.66 m |
| Main Level | Bedroom | 3.5 m | 2.8 m | 3.5 m x 2.8 m |
| Main Level | Bedroom | 3.5 m | 2.99 m | 3.5 m x 2.99 m |
| Main Level | Family Room | 3.6 m | 5.21 m | 3.6 m x 5.21 m |
https://www.realtor.ca/real-estate/27548250/20-parkside-drive-st-thomas-sw
Interested?
Contact us for more information
Kelly Ann Walker
Salesperson
Joe Walker
Salesperson






































