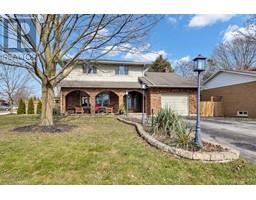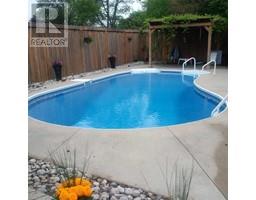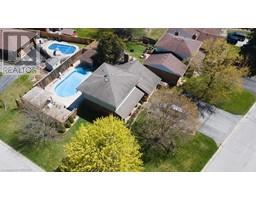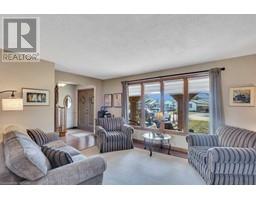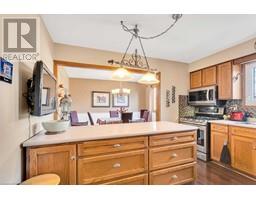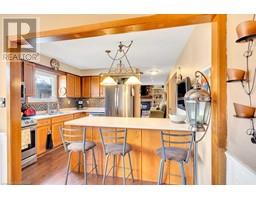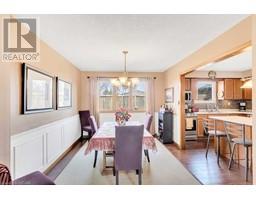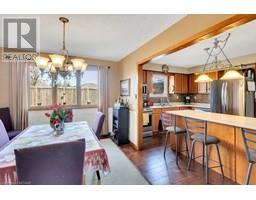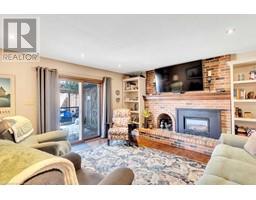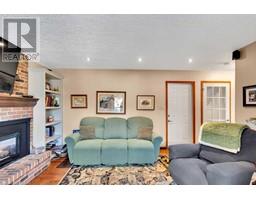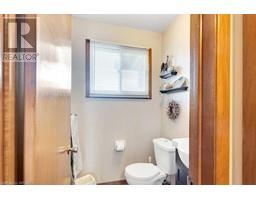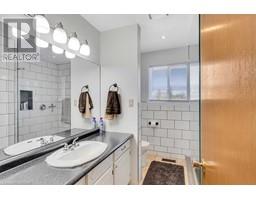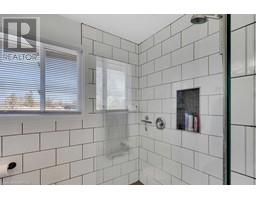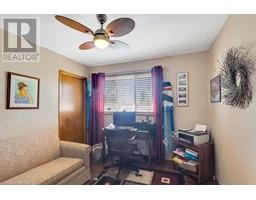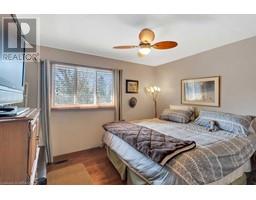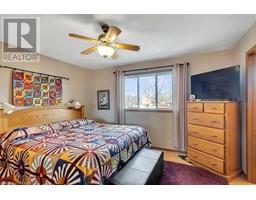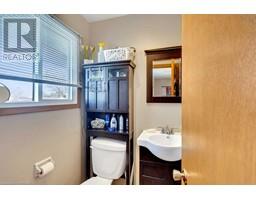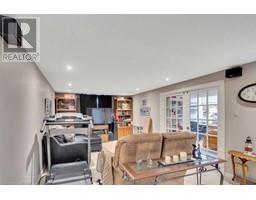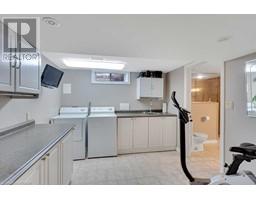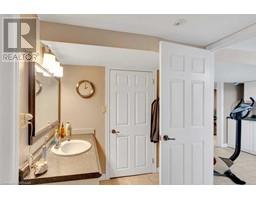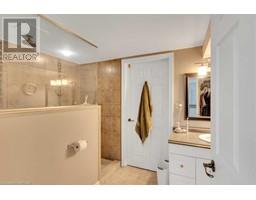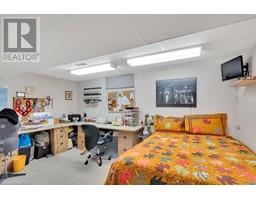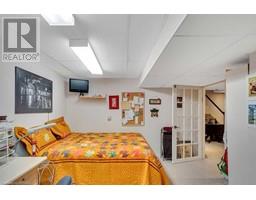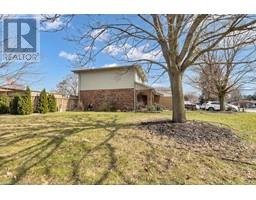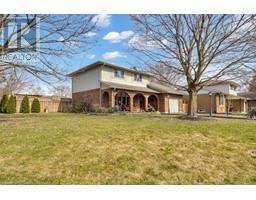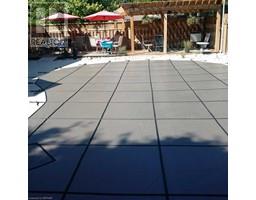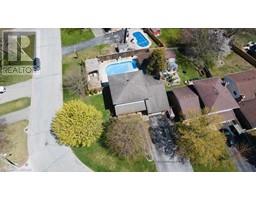| Bathrooms4 | Bedrooms3 |
| Property TypeSingle Family | Built in1976 |
| Building Area2481.11 |
|
Here's your chance to be lounging by your own inground pool this summer! This two story, 3 bed, 4 bath home in a quiet neighbourhood has a back yard oasis complete with a pool which has a 5 year old liner, pump, heater, and cover. Lounge in the sun while floating in the pool or set yourself up under one of two pergola's in this perfectly private back yard. Need a little extra yard space for the dog....there is easily 625 square feet of side yard that could potentially be fenced in. This home sits on a corner lot and is move in ready with hardwood floors throughout the main and second story and is tastefully decorated with neutral colours throughout. The main floor has living and dining area as well as a main floor family room with gas fireplace and sliding door access to the back yard. The kitchen has all newer stainless steel appliances including a gas stove and oven. In the finished basement you will find a recreation room, spacious office space that could potentially be another bedroom, a large laundry room and a large 3 piece bathroom that has been very nicely updated including heated floors. Devon Court is centrally located with the community centre, lake, dog park, tennis courts, and walking trails just around the corner plus it provides easy access out of town to the 401 and still within close proximity to the downtown core. This family home is move in ready for you to just unpack your boxes and start enjoying your own backyard retreat this summer. (id:53282) Please visit : Multimedia link for more photos and information |
| Amenities NearbyHospital, Park, Place of Worship, Playground | CommunicationHigh Speed Internet |
| Community FeaturesQuiet Area, Community Centre | EquipmentWater Heater |
| FeaturesCorner Site, Paved driveway, Automatic Garage Door Opener | OwnershipFreehold |
| Parking Spaces7 | PoolInground pool |
| Rental EquipmentWater Heater | StructurePorch |
| TransactionFor sale | Zoning DescriptionR1 |
| Bedrooms Main level3 | Bedrooms Lower level0 |
| AppliancesCentral Vacuum, Dishwasher, Dryer, Refrigerator, Washer, Range - Gas, Microwave Built-in, Gas stove(s), Window Coverings, Garage door opener | Architectural Style2 Level |
| Basement DevelopmentPartially finished | BasementFull (Partially finished) |
| Constructed Date1976 | Construction Style AttachmentDetached |
| CoolingCentral air conditioning | Exterior FinishAluminum siding, Brick |
| Fireplace PresentYes | Fireplace Total1 |
| FixtureCeiling fans | FoundationPoured Concrete |
| Bathrooms (Half)2 | Bathrooms (Total)4 |
| Heating FuelNatural gas | HeatingForced air |
| Size Interior2481.1100 | Storeys Total2 |
| TypeHouse | Utility WaterMunicipal water |
| Size Frontage73 ft | AmenitiesHospital, Park, Place of Worship, Playground |
| Landscape FeaturesLawn sprinkler | SewerMunicipal sewage system |
| Level | Type | Dimensions |
|---|---|---|
| Second level | Bedroom | 10'7'' x 9'11'' |
| Second level | Bedroom | 12'0'' x 13'0'' |
| Second level | Bedroom | 10'7'' x 12'0'' |
| Second level | 3pc Bathroom | Measurements not available |
| Second level | 2pc Bathroom | Measurements not available |
| Basement | Utility room | 13'5'' x 7'8'' |
| Basement | Recreation room | 11'7'' x 25'0'' |
| Basement | Laundry room | 11'2'' x 9'10'' |
| Basement | Cold room | 5'4'' x 25'2'' |
| Basement | Office | 11'9'' x 15'1'' |
| Basement | 3pc Bathroom | Measurements not available |
| Lower level | Foyer | 11'11'' x 7'4'' |
| Lower level | 2pc Bathroom | Measurements not available |
| Main level | Living room | 14'1'' x 14'8'' |
| Main level | Kitchen | 12'2'' x 10'6'' |
| Main level | Family room | 12'0'' x 18'0'' |
| Main level | Dining room | 12'2'' x 10'0'' |
Powered by SoldPress.

