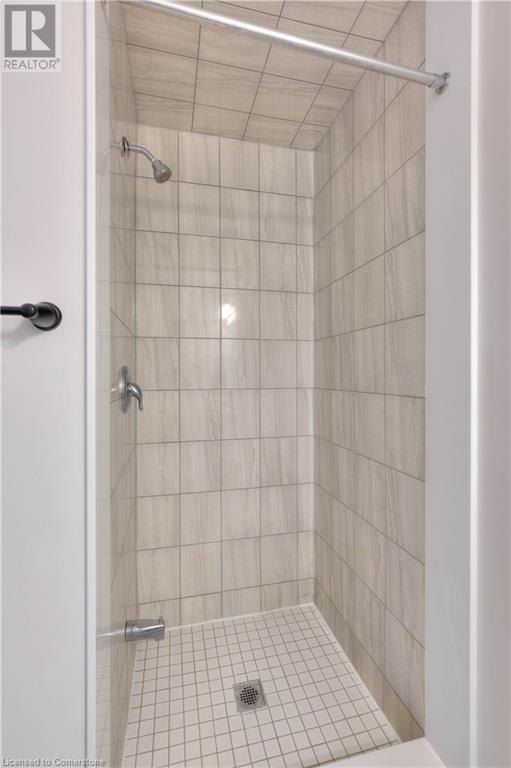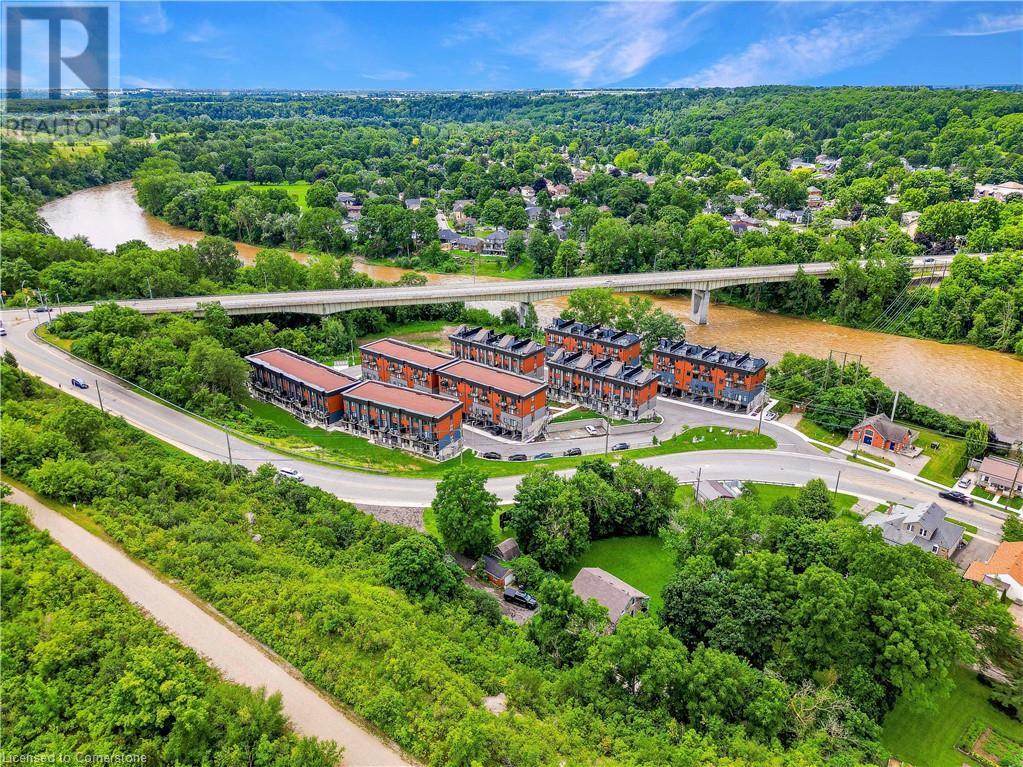2 Willow Street Unit# 37 Paris, Ontario N3L 0K7
$499,000Maintenance, Landscaping, Property Management, Parking
$299.27 Monthly
Maintenance, Landscaping, Property Management, Parking
$299.27 MonthlyWelcome to Unit 37 at 2 Willow Street! Modern comfort meets nature's beauty in this riverside condo! This end-unit condo townhome, nestled beside the Grand River, offers year-round outdoor enjoyment – from kayaking and fishing to scenic walking trails in your neighbourhood. With just over/under 1200 sq ft of space, parking for two, and a functional layout featuring contemporary finishes, it's the perfect blend of comfort and excitement. Check out our TOP 5 reason why you'll love this home! #5 OPEN-CONCEPT MAIN FLOOR - Step into the bright foyer to find a functional layout with tasteful finishes. The inviting main floor is carpet-free and features ample natural light and room for the entire family. The spacious living room, enhanced by a walkout to the first of two balconies, makes for easy indoor-outdoor living. The main floor also includes a convenient powder room. #4 EAT-IN KITCHEN - Cook up a storm! The kitchen features stainless steel appliances, sleek countertops, and a large island with a breakfast bar. The adjacent dinette is the perfect space for family meals. #3 UPSTAIRS LAUNDRY - This convenience will make laundry day a breeze! #2 BEDROOMS & BATHROOMS—Upstairs, you'll discover 2 bright bedrooms, one of which features a second balcony. Your main 4-piece bathroom has a shower/tub combo. The primary suite boasts a 3-piece ensuite with a standup shower. #1 LOCATION - Nestled in a quiet, family-friendly community, this home is just steps from the Grand River and within walking distance to downtown Paris, where you'll find shops, restaurants, schools, and welcome amenities. Plus, you’re only minutes away from Highway 403 for an easy commute. (id:53282)
Property Details
| MLS® Number | 40699728 |
| Property Type | Single Family |
| AmenitiesNearBy | Hospital |
| EquipmentType | Rental Water Softener |
| Features | Balcony |
| ParkingSpaceTotal | 2 |
| RentalEquipmentType | Rental Water Softener |
Building
| BathroomTotal | 3 |
| BedroomsAboveGround | 2 |
| BedroomsTotal | 2 |
| Appliances | Dishwasher, Dryer, Freezer, Refrigerator, Stove, Washer, Microwave Built-in, Window Coverings |
| ArchitecturalStyle | 3 Level |
| BasementType | None |
| ConstructedDate | 2022 |
| ConstructionStyleAttachment | Attached |
| CoolingType | Central Air Conditioning |
| ExteriorFinish | Brick, Stucco, Vinyl Siding |
| FireProtection | Smoke Detectors |
| FoundationType | Poured Concrete |
| HalfBathTotal | 1 |
| HeatingFuel | Natural Gas |
| HeatingType | Forced Air |
| StoriesTotal | 3 |
| SizeInterior | 1217 Sqft |
| Type | Row / Townhouse |
| UtilityWater | Municipal Water |
Parking
| Attached Garage |
Land
| AccessType | Highway Access |
| Acreage | No |
| LandAmenities | Hospital |
| Sewer | Municipal Sewage System |
| SizeTotalText | Unknown |
| ZoningDescription | Rm3 - 18 |
Rooms
| Level | Type | Length | Width | Dimensions |
|---|---|---|---|---|
| Second Level | Living Room | 11'11'' x 11'3'' | ||
| Second Level | Kitchen | 11'6'' x 12'1'' | ||
| Second Level | Dining Room | 11'9'' x 9'4'' | ||
| Second Level | 2pc Bathroom | 6'0'' x 5'10'' | ||
| Third Level | Primary Bedroom | 15'1'' x 10'3'' | ||
| Third Level | Bedroom | 9'7'' x 9'10'' | ||
| Third Level | 4pc Bathroom | 5'0'' x 9'10'' | ||
| Third Level | 3pc Bathroom | 5'11'' x 9'2'' |
https://www.realtor.ca/real-estate/27932581/2-willow-street-unit-37-paris
Interested?
Contact us for more information
Peter Kostecki
Broker
83 Erb Street W, Suite B
Waterloo, Ontario N2L 6C2
Andrej Micic
Salesperson
83 Erb St.w.
Waterloo, Ontario N2L 6C2




















































