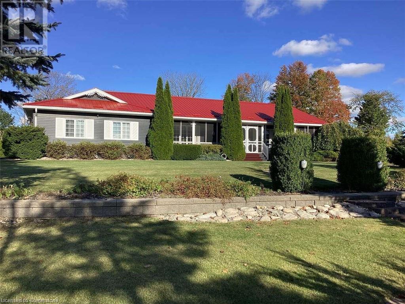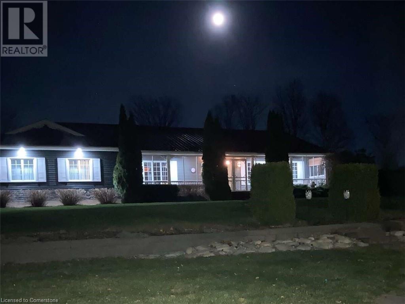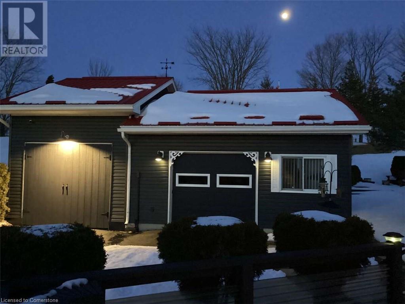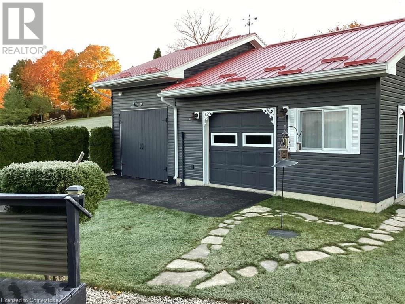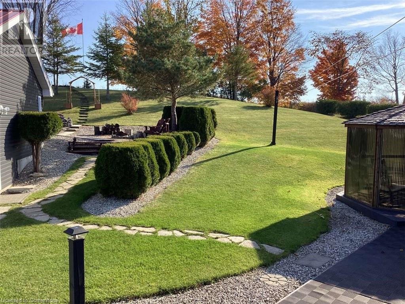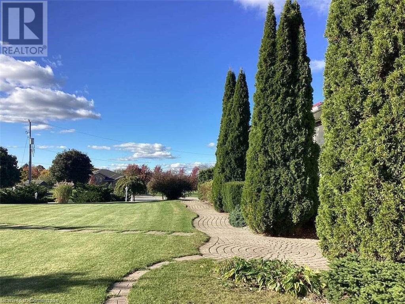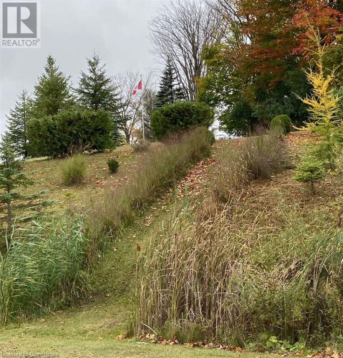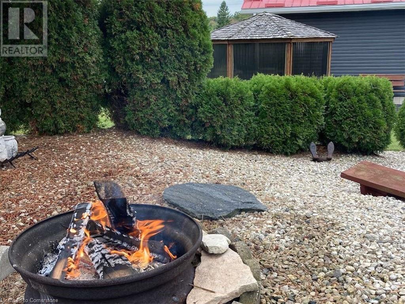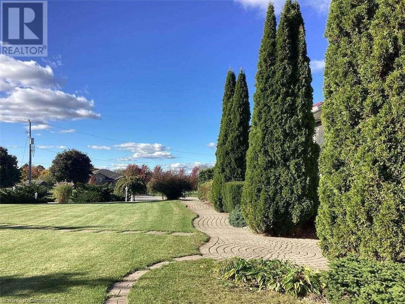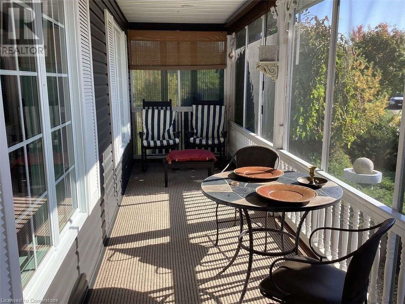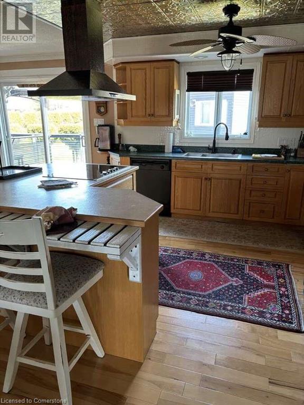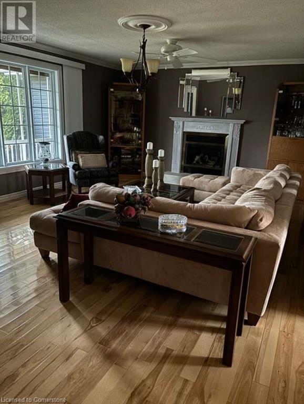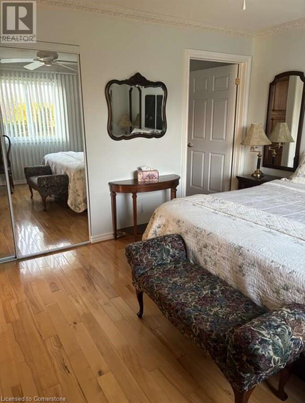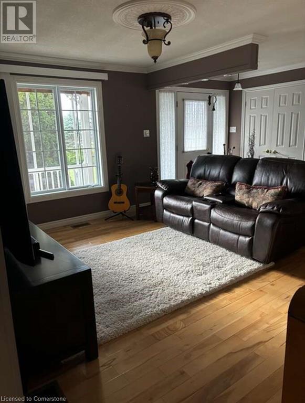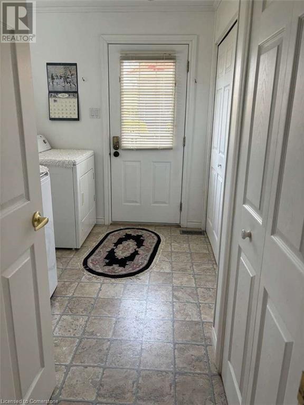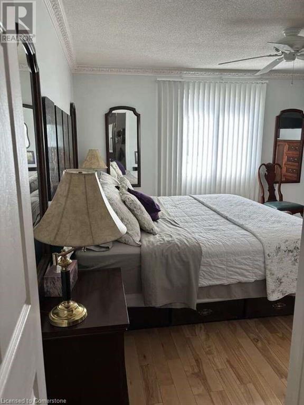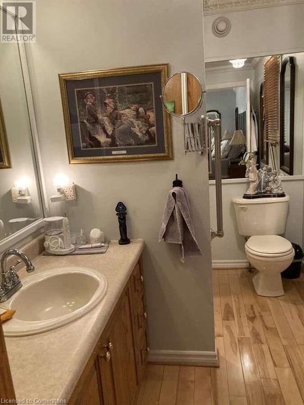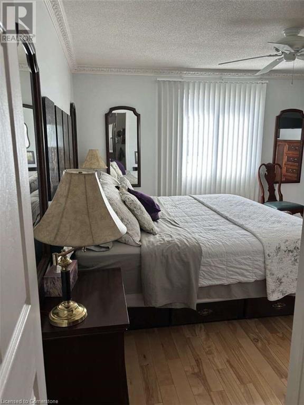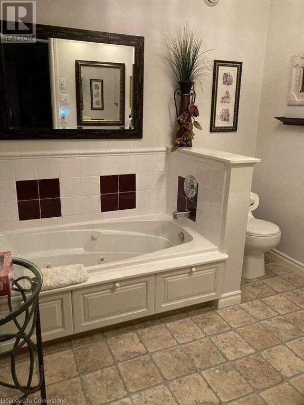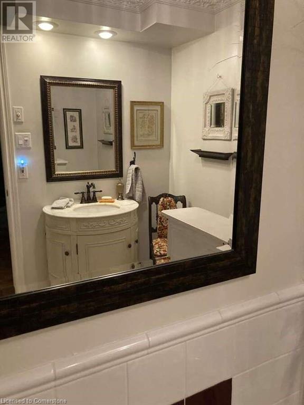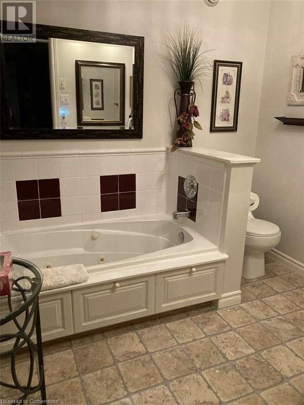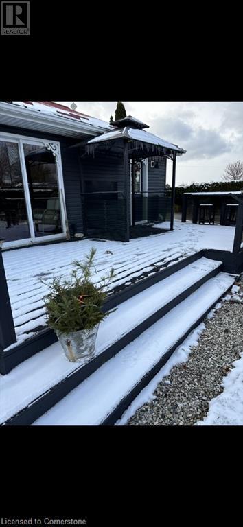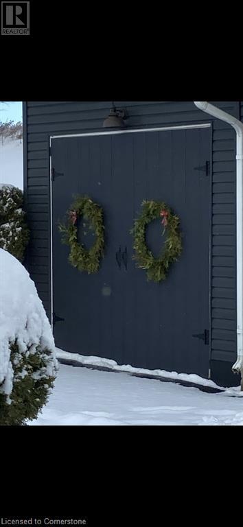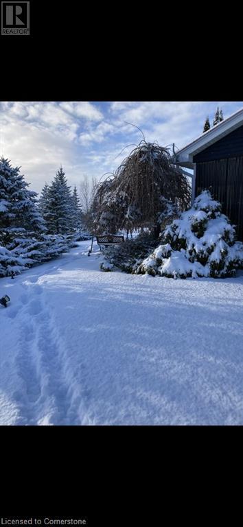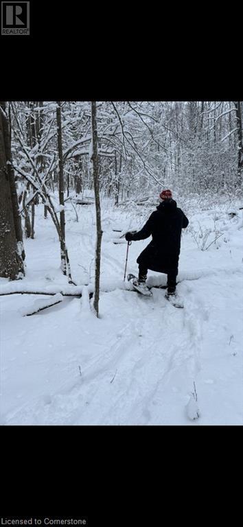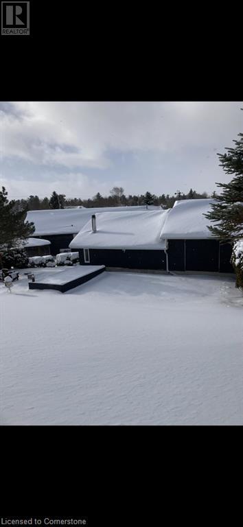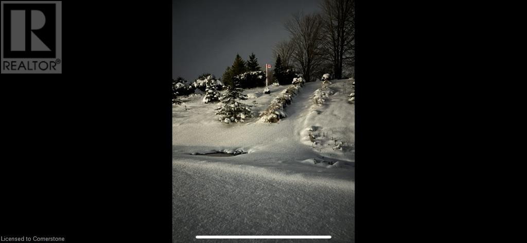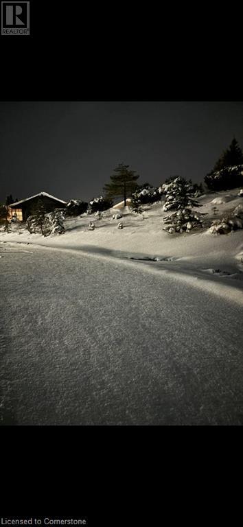2 Joanne Crescent Minto, Ontario N0G 2L0
$1,200,000
For more information, please click Brochure button. Peace Bathroom with Corner Shower, Spacious Third Bedroom, Furnished Games Room with Pool Table, Theatre Room with 75 inch Wall Mounted TV. Over Sized Fully Insulated Finished Garage, Built-In Back-Up Home Generator, Large Two Section Shop with In-Floor Heating and Wood Stove, Low Maintenance Fully Landscaped Mature Yard with Privacy Hedges, Enclosed Gazebo, Grill Zebo and BBQ with Central Gas Hook-Up. Walkways Include - Interlock, Flagstone, Slab and Wood. Three Stone Patios, Large Crushed Stone Fire Pit Area, Full Length Decks Front and Back with Front Screen Enclosed, Raised Box Vegetable Garden, Paved Extra Wide Driveway - Approximately 180 Ft. Long with Four Lamp Post. Country Living in a Small Subdivision Offers- Fibre Optic Internet, Year Round Sports and Activities. Minutes from Golf Course and Snow Mobile Trails! (id:53282)
Property Details
| MLS® Number | 40684773 |
| Property Type | Single Family |
| AmenitiesNearBy | Golf Nearby, Schools |
| CommunicationType | Internet Access |
| CommunityFeatures | Quiet Area, School Bus |
| EquipmentType | Propane Tank |
| Features | Cul-de-sac, Southern Exposure, Corner Site, Paved Driveway, Country Residential, Gazebo, Sump Pump |
| ParkingSpaceTotal | 12 |
| RentalEquipmentType | Propane Tank |
| Structure | Workshop, Porch |
| ViewType | View (panoramic) |
Building
| BathroomTotal | 4 |
| BedroomsAboveGround | 2 |
| BedroomsBelowGround | 1 |
| BedroomsTotal | 3 |
| Appliances | Central Vacuum, Dishwasher, Dryer, Refrigerator, Stove, Washer, Range - Gas, Microwave Built-in, Window Coverings |
| ArchitecturalStyle | Bungalow |
| BasementDevelopment | Finished |
| BasementType | Full (finished) |
| ConstructedDate | 2002 |
| ConstructionStyleAttachment | Detached |
| CoolingType | Central Air Conditioning |
| ExteriorFinish | Vinyl Siding |
| FireProtection | Smoke Detectors, Security System |
| FireplaceFuel | Propane |
| FireplacePresent | Yes |
| FireplaceTotal | 1 |
| FireplaceType | Other - See Remarks |
| Fixture | Ceiling Fans |
| FoundationType | Poured Concrete |
| HalfBathTotal | 1 |
| HeatingFuel | Propane |
| HeatingType | In Floor Heating, Hot Water Radiator Heat |
| StoriesTotal | 1 |
| SizeInterior | 3250 Sqft |
| Type | House |
| UtilityWater | Municipal Water |
Parking
| Attached Garage |
Land
| AccessType | Water Access, Road Access, Highway Access, Highway Nearby |
| Acreage | No |
| LandAmenities | Golf Nearby, Schools |
| LandscapeFeatures | Landscaped |
| Sewer | Septic System |
| SizeDepth | 318 Ft |
| SizeFrontage | 96 Ft |
| SizeIrregular | 0.89 |
| SizeTotal | 0.89 Ac|1/2 - 1.99 Acres |
| SizeTotalText | 0.89 Ac|1/2 - 1.99 Acres |
| ZoningDescription | R1 |
Rooms
| Level | Type | Length | Width | Dimensions |
|---|---|---|---|---|
| Basement | Games Room | 13'2'' x 20'9'' | ||
| Basement | Recreation Room | 24'6'' x 13'2'' | ||
| Basement | 2pc Bathroom | 13'7'' x 9'0'' | ||
| Basement | 3pc Bathroom | 6'3'' x 8'0'' | ||
| Basement | Bedroom | 14'7'' x 13'7'' | ||
| Main Level | 3pc Bathroom | 7'6'' x 7'10'' | ||
| Main Level | Bedroom | 9'9'' x 11'7'' | ||
| Main Level | Full Bathroom | 6'0'' x 10'2'' | ||
| Main Level | Primary Bedroom | 12'0'' x 14'0'' | ||
| Main Level | Foyer | 7'0'' x 6'6'' | ||
| Main Level | Dining Room | 10'2'' x 11'0'' | ||
| Main Level | Living Room | 14'0'' x 18'3'' | ||
| Main Level | Pantry | 6'2'' x 3'4'' | ||
| Main Level | Laundry Room | 7'6'' x 10'5'' | ||
| Main Level | Dinette | 9'0'' x 13'8'' | ||
| Main Level | Kitchen | 12'6'' x 13'8'' |
Utilities
| Cable | Available |
| Electricity | Available |
| Telephone | Available |
https://www.realtor.ca/real-estate/27730422/2-joanne-crescent-minto
Interested?
Contact us for more information
Sophie Alegra Giterman
Broker of Record
750 Randolph Ave.
Windsor, Ontario N9B 2T8

