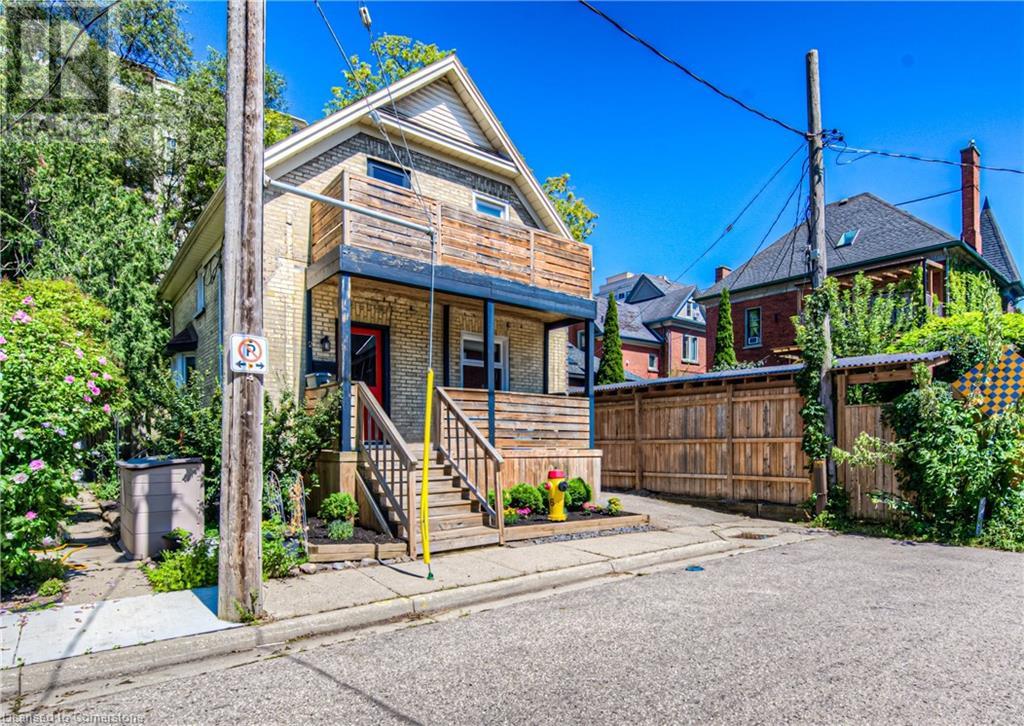2 Hilda Place Kitchener, Ontario N2G 1K3
$2,695 Monthly
Historic Victoria Park – At 2 Hilda Place, you’ll be living less than 10 minutes from the core of DTK. A lovely yellow brick century home renovated with bright and tasteful contemporary finishes. The three-bedroom, 1 bathroom home has been refreshed on the inside, with an all new kitchen, all new main bathroom, sleek modern lighting and finishes, and warm neutral décor. Exposed brick and beautiful original woodworking around doorways and baseboards. (id:53282)
Property Details
| MLS® Number | 40619718 |
| Property Type | Single Family |
| AmenitiesNearBy | Park, Place Of Worship, Playground, Public Transit, Schools, Shopping |
| CommunityFeatures | Community Centre |
| EquipmentType | None |
| Features | Southern Exposure |
| RentalEquipmentType | None |
Building
| BathroomTotal | 1 |
| BedroomsAboveGround | 3 |
| BedroomsTotal | 3 |
| Appliances | Dishwasher, Dryer, Refrigerator, Stove, Washer |
| ArchitecturalStyle | 2 Level |
| BasementDevelopment | Unfinished |
| BasementType | Full (unfinished) |
| ConstructedDate | 1900 |
| ConstructionStyleAttachment | Detached |
| CoolingType | Central Air Conditioning |
| ExteriorFinish | Brick |
| FoundationType | Stone |
| HeatingFuel | Natural Gas |
| HeatingType | Forced Air |
| StoriesTotal | 2 |
| SizeInterior | 1196.92 Sqft |
| Type | House |
| UtilityWater | Municipal Water |
Land
| Acreage | No |
| LandAmenities | Park, Place Of Worship, Playground, Public Transit, Schools, Shopping |
| Sewer | Municipal Sewage System |
| SizeDepth | 50 Ft |
| SizeFrontage | 36 Ft |
| SizeTotalText | Under 1/2 Acre |
| ZoningDescription | Residential |
Rooms
| Level | Type | Length | Width | Dimensions |
|---|---|---|---|---|
| Second Level | Primary Bedroom | 12'11'' x 10'1'' | ||
| Second Level | Bedroom | 8'6'' x 11'1'' | ||
| Second Level | Bedroom | 8'5'' x 13'8'' | ||
| Second Level | 4pc Bathroom | 7'0'' x 9'8'' | ||
| Basement | Other | 19'11'' x 10'11'' | ||
| Basement | Other | 19'11'' x 14'4'' | ||
| Main Level | Foyer | 7'6'' x 11'2'' | ||
| Main Level | Kitchen | 13'3'' x 13'9'' | ||
| Main Level | Dining Room | 4'8'' x 14'2'' | ||
| Main Level | Living Room | 12'2'' x 11'2'' |
https://www.realtor.ca/real-estate/27461341/2-hilda-place-kitchener
Interested?
Contact us for more information
Brad Enns
Broker
368 Ash Tree Place
Waterloo, Ontario N2T 1R7
Brooke Outingdyke
Salesperson
368 Ash Tree Place
Waterloo, Ontario N2T 1R7








































