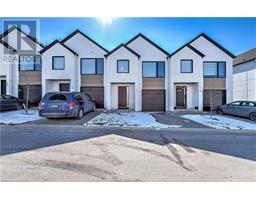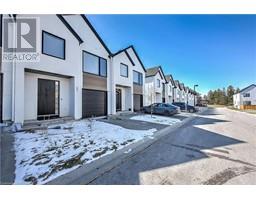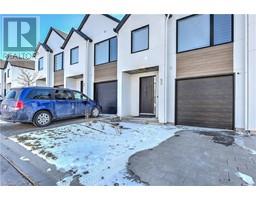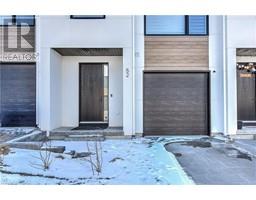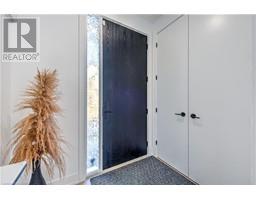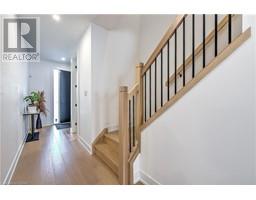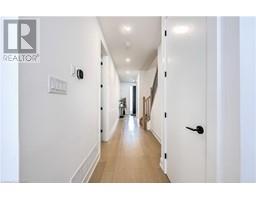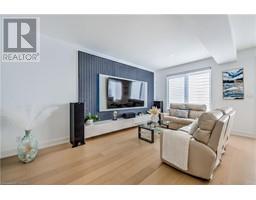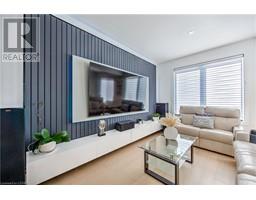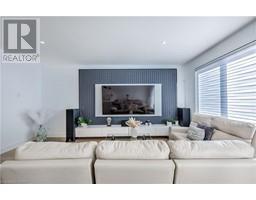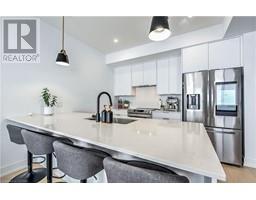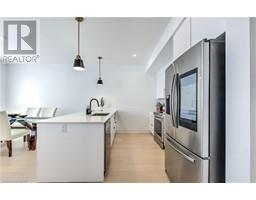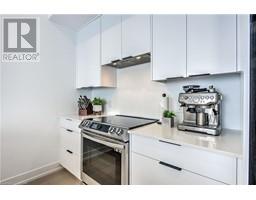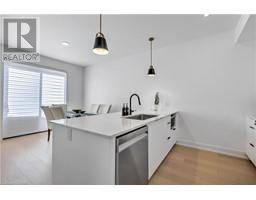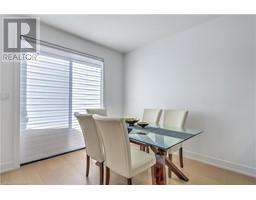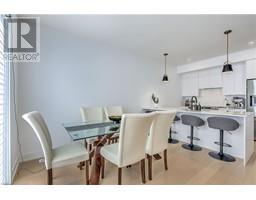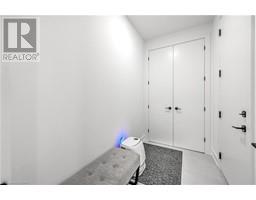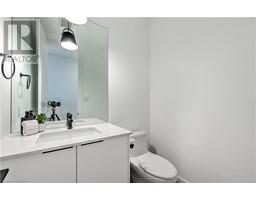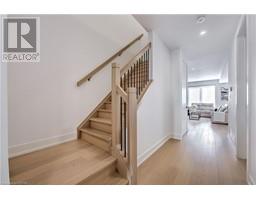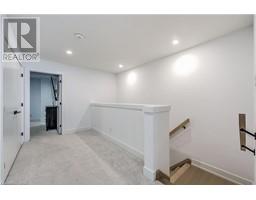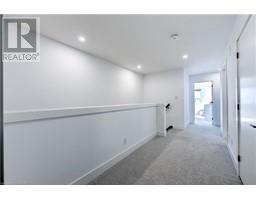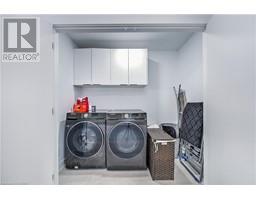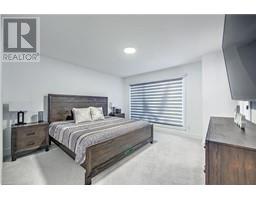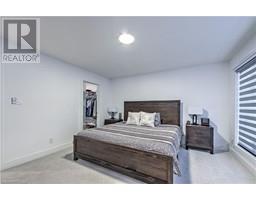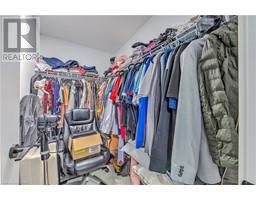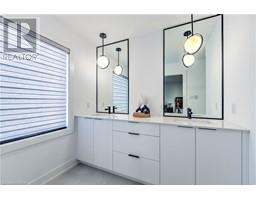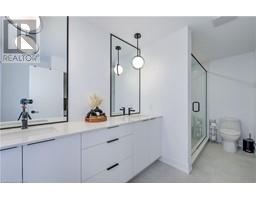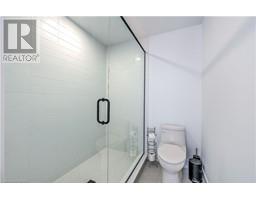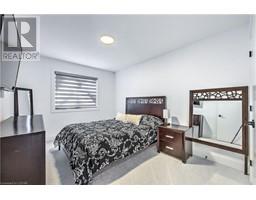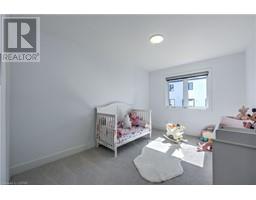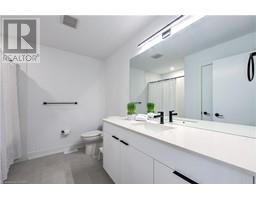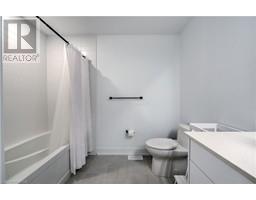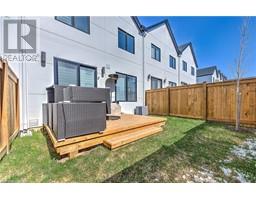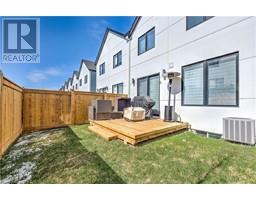| Bathrooms3 | Bedrooms3 |
| Property TypeSingle Family | Built in2022 |
| Building Area1802 |
|
Luxurious and modern 2 storey townhouse in desirable Warbler Woods Neighbourhood. This less than 2 yr old, 1,802 sqft house is ready to move in. Main floor features: engineered hardwood floor, 9 ft ceilings, 8' doors, pot lights and modern lighting fixtures, big windows allowing inside natural light, accent wall for your TV screen and built-ins in living room, remote controlled blinds everywhere, quartz in kitchen and all bathrooms, high end appliances, kitchen cabinets to the ceiling, black hardware in all doors, black Riobel faucets & shower heads. Metal spindles staircase railing, hardwood upper stairs. Upper Level features: carpet flooring and tile in wet areas. Very spacious master bedroom with walk-in closet and en-suite bathroom which offers a glass tiled shower & double sink. Convenient laundry with upper cabinets. Access from Living room to a private backyard, fully fenced with deck. Excellent location close to: West 5, shopping and restaurants, top schools, parks, trails, golf courses and easy access to 402 HWY. (id:53282) Please visit : Multimedia link for more photos and information Open House : 18/05/2024 03:00:00 PM -- 18/05/2024 05:00:00 PM |
| Amenities NearbyPark, Playground, Schools, Shopping | Community FeaturesSchool Bus |
| EquipmentWater Heater | FeaturesSump Pump |
| Maintenance Fee120.00 | Maintenance Fee Payment UnitMonthly |
| Maintenance Fee TypeLandscaping, Property Management | OwnershipCondominium |
| Parking Spaces2 | Rental EquipmentWater Heater |
| TransactionFor sale | Zoning DescriptionR4-6(11) |
| Bedrooms Main level3 | Bedrooms Lower level0 |
| AppliancesCentral Vacuum, Dishwasher, Dryer, Refrigerator, Stove, Washer, Window Coverings, Garage door opener | Architectural Style2 Level |
| Basement DevelopmentUnfinished | BasementFull (Unfinished) |
| Constructed Date2022 | Construction Style AttachmentAttached |
| CoolingCentral air conditioning | Exterior FinishAluminum siding, Stucco |
| Fire ProtectionSmoke Detectors | FoundationPoured Concrete |
| Bathrooms (Half)1 | Bathrooms (Total)3 |
| Heating FuelNatural gas | HeatingForced air |
| Size Interior1802.0000 | Storeys Total2 |
| TypeRow / Townhouse | Utility WaterMunicipal water |
| Size Frontage21 ft | Access TypeRoad access |
| AmenitiesPark, Playground, Schools, Shopping | FenceFence |
| SewerMunicipal sewage system | Size Depth82 ft |
| Level | Type | Dimensions |
|---|---|---|
| Second level | Laundry room | 13'0'' x 6'0'' |
| Second level | 3pc Bathroom | Measurements not available |
| Second level | Full bathroom | Measurements not available |
| Second level | Bedroom | 13'0'' x 10'0'' |
| Second level | Bedroom | 13'0'' x 10'0'' |
| Second level | Primary Bedroom | 13'4'' x 13'3'' |
| Main level | Mud room | 5'0'' x 8'7'' |
| Main level | 2pc Bathroom | Measurements not available |
| Main level | Kitchen | 10'0'' x 11'0'' |
| Main level | Dining room | 10'0'' x 11'0'' |
| Main level | Great room | 17'7'' x 9'0'' |
Powered by SoldPress.

