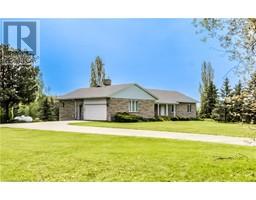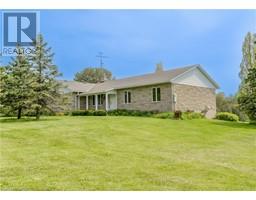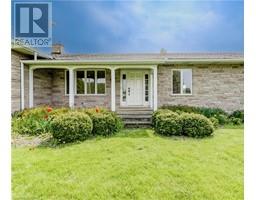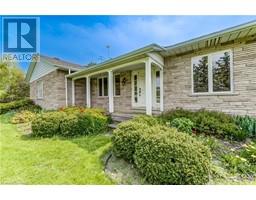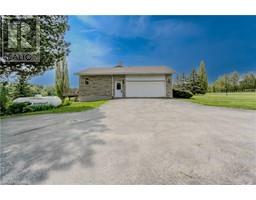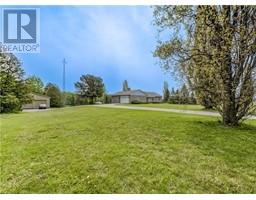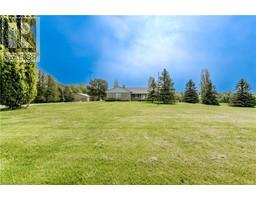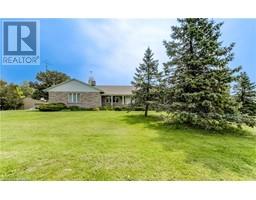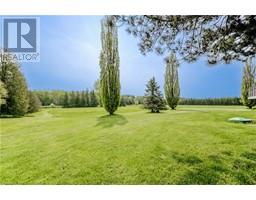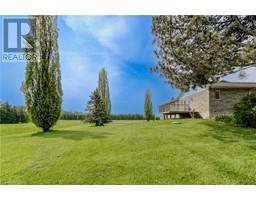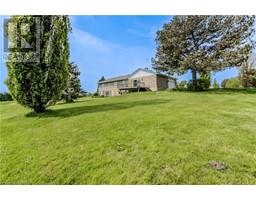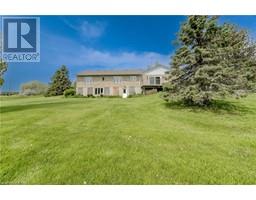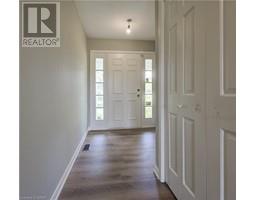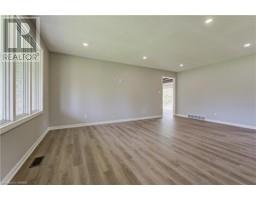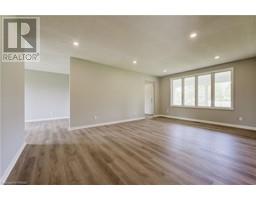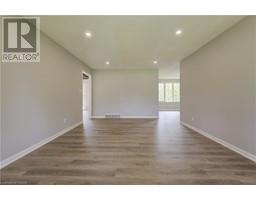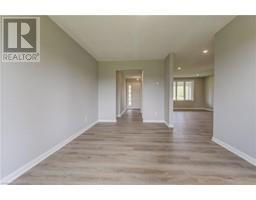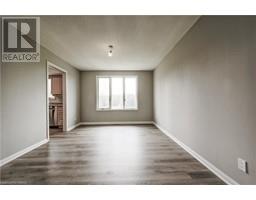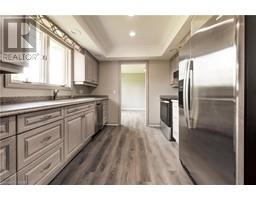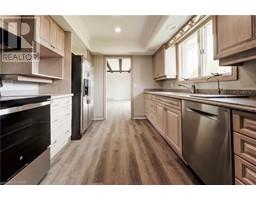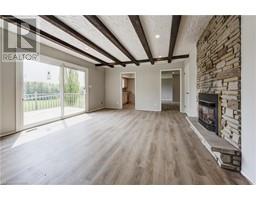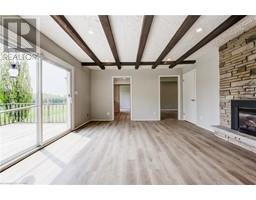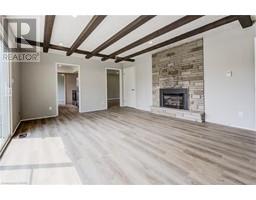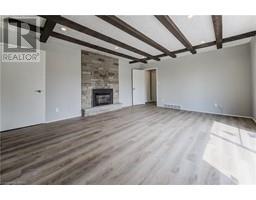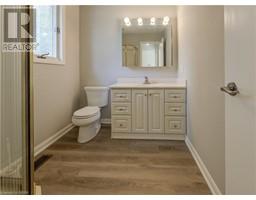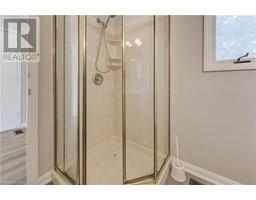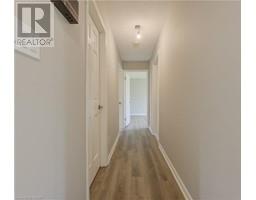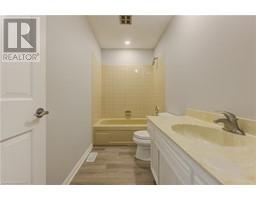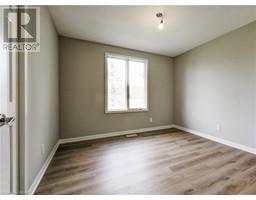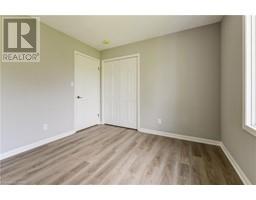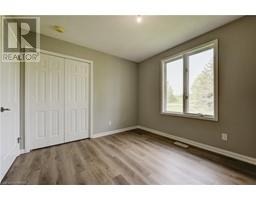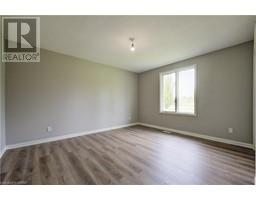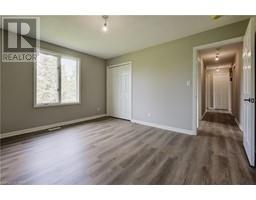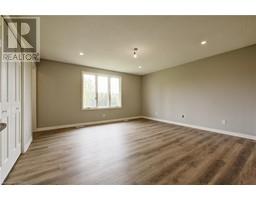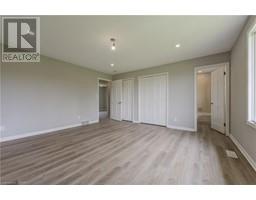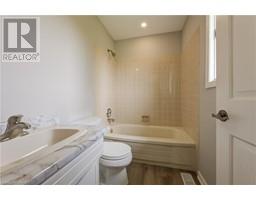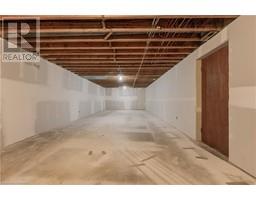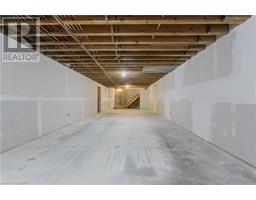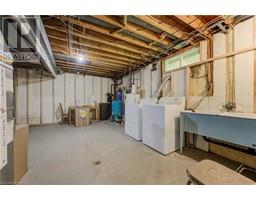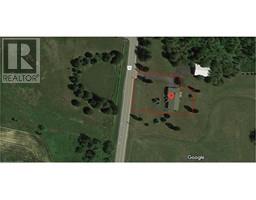| Bathrooms3 | Bedrooms3 |
| Property TypeSingle Family | Built in1973 |
| Building Area1816 |
|
Welcome home to 1955 Moser-Young Rd., Wellesley! This 3 bedroom, 3 bathroom bungalow is located on a large lot only 15 minutes outside of Waterloo. The home has been freshly painted with new flooring and pot lights throughout the main floor. Stepping inside the front door you will find a good sized coat closet, a separate dining room straight ahead, and one of your main floor living areas to the left. Down the hallway to the right is a 4 piece bathroom, which is just one of the main floor bathrooms, 2 good size bedrooms and a large primary bedroom with a 4 piece ensuite and double closets! This bedroom has amazing views of the tree lined lot. Heading back down the hallway towards the main part of the home, both the dining and living room feature large windows that let in plenty of natural light. The view of your backyard from the dining room is beautiful and calming. Off the dining room is the kitchen which features light wood cabinets, plenty of cupboard space, stainless steel appliances and that same amazing view of the backyard from your kitchen sink. On the other side of the kitchen is a second main floor living area with a fireplace and large sliders to your private deck. Finishing off the main floor is another 3 piece bathroom conveniently located off the garage - perfect for guests to use. The unfinished basement has plenty of room for storage and also features your laundry area. The home also has a double car garage and parking for 2 cars outside. The yard space is large and perfect for summer entertaining. Call your Realtor today for more info! *Please note, the entire property is not for rent, just the home and backyard/front yard area. Tenant will not have access to the shop or back part of the property* (id:53282) |
| Community FeaturesSchool Bus | FeaturesPaved driveway, Shared Driveway, Country residential, Automatic Garage Door Opener |
| Lease3000.00 | Lease Per TimeMonthly |
| OwnershipFreehold | Parking Spaces4 |
| TransactionFor rent | Zoning DescriptionA |
| Bedrooms Main level3 | Bedrooms Lower level0 |
| AppliancesDishwasher, Dryer, Refrigerator, Stove, Washer | Architectural StyleBungalow |
| Basement DevelopmentUnfinished | BasementFull (Unfinished) |
| Constructed Date1973 | Construction Style AttachmentDetached |
| CoolingCentral air conditioning | Exterior FinishAluminum siding, Brick |
| Fireplace FuelPropane | Fireplace PresentYes |
| Fireplace Total1 | Fireplace TypeOther - See remarks |
| Bathrooms (Total)3 | Heating FuelPropane |
| Size Interior1816.0000 | Storeys Total1 |
| TypeHouse | Utility WaterWell |
| Size Frontage800 ft | SewerSeptic System |
| Level | Type | Dimensions |
|---|---|---|
| Main level | Full bathroom | Measurements not available |
| Main level | Primary Bedroom | 15'3'' x 15'2'' |
| Main level | Bedroom | 13'8'' x 11'8'' |
| Main level | Bedroom | 10'9'' x 10'1'' |
| Main level | 4pc Bathroom | Measurements not available |
| Main level | Living room | 19'1'' x 12'7'' |
| Main level | Dining room | 15'2'' x 10'9'' |
| Main level | Kitchen | 10'4'' x 9'8'' |
| Main level | Family room | 18'4'' x 14'2'' |
| Main level | 3pc Bathroom | Measurements not available |
Powered by SoldPress.

