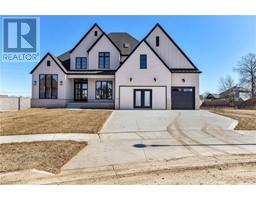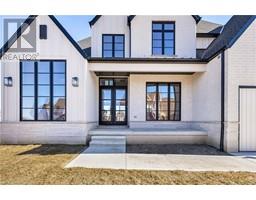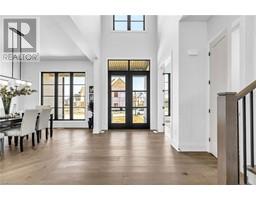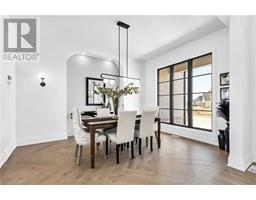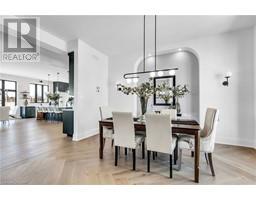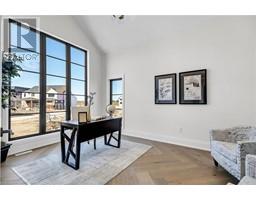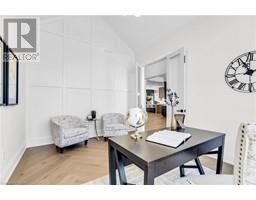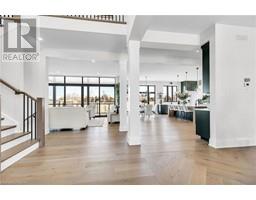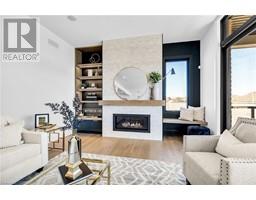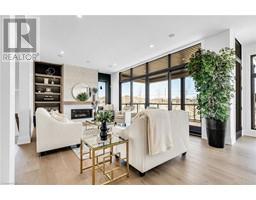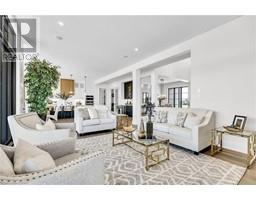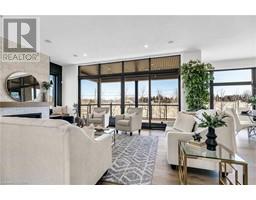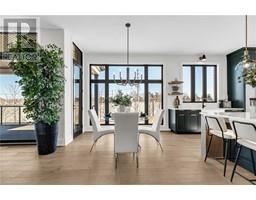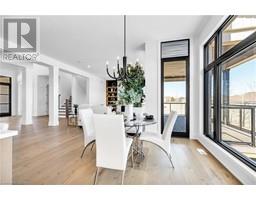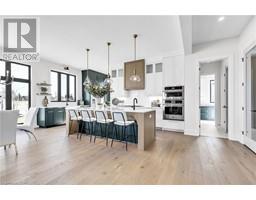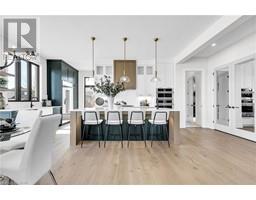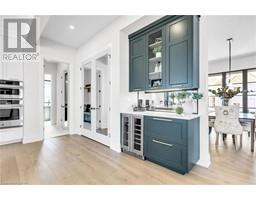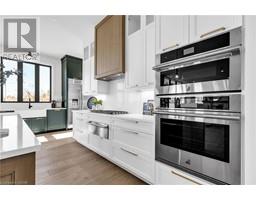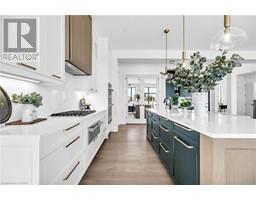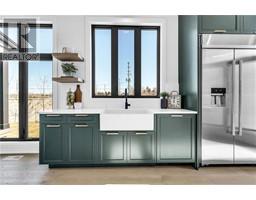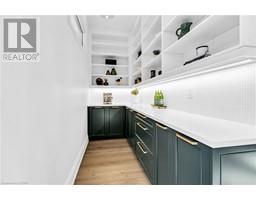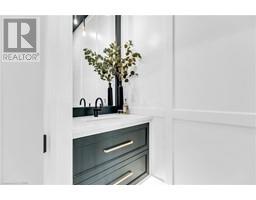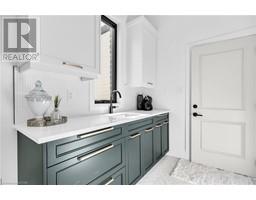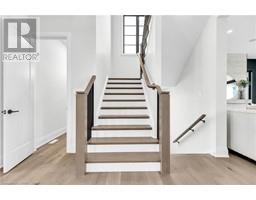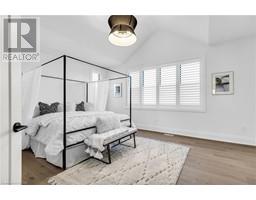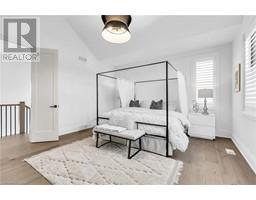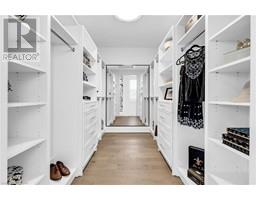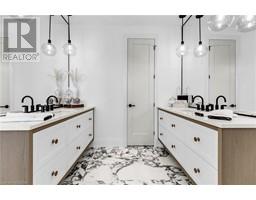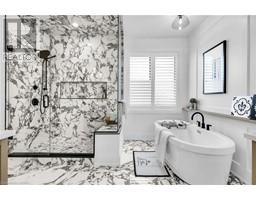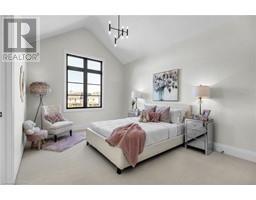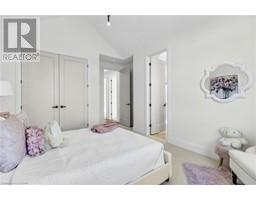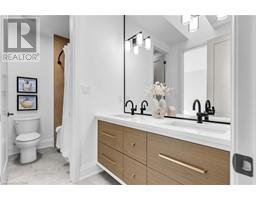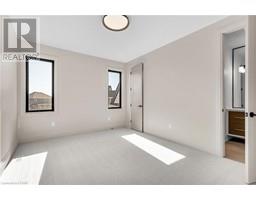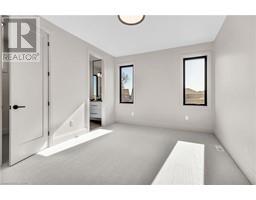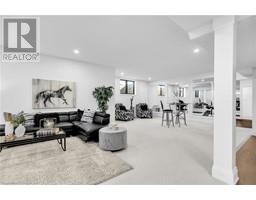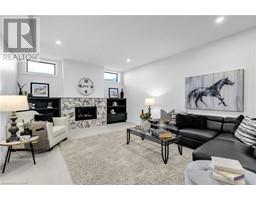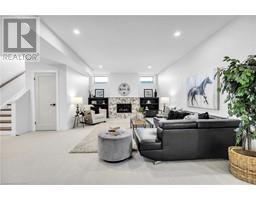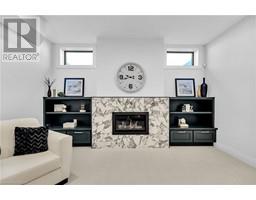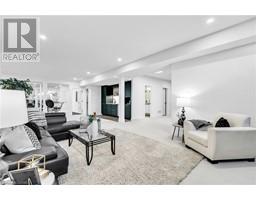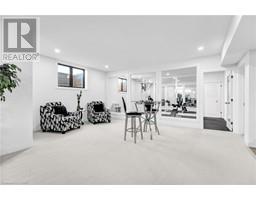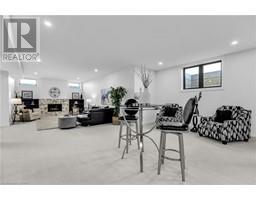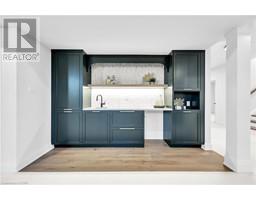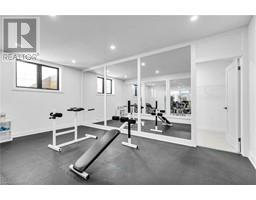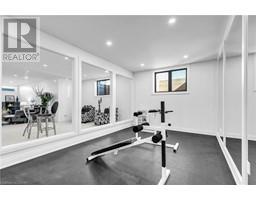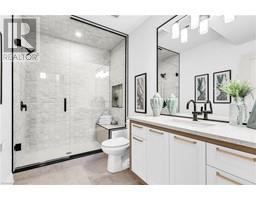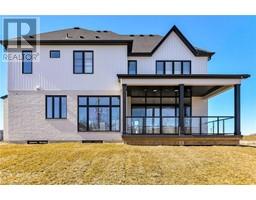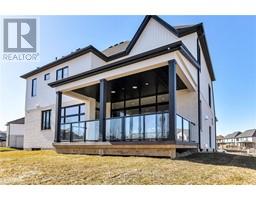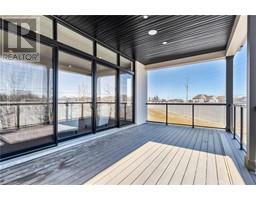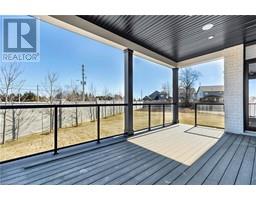| Bathrooms5 | Bedrooms5 |
| Property TypeSingle Family | Built in2023 |
| Building Area4933 |
|
Welcome to the Sunningdale Manor, an exquisite, contemporary two story home, with 3 car garage, built by Aleck Harasym Homes Inc. It is situated on a large pie shaped lot, highlighted with an abundance of Sugar Maple trees for additional privacy together with custom window and door treatments with black interior finish. Enjoy an exceptional living experience with 3,512 sq. ft. plus 1,429 sq. ft. finished lower level. The large covered rear deck measures 21' 4 X 12', with Vera PVC decking and pre finished metal railing. The main floor has 10' ceilings, with a vaulted ceiling in the study. The second floor has 9' ceilings with vaulted ceilings in the primary bedroom and the front bedroom. The lower level is approx. 8' 9 finished height. This desirable home has 4+1 bedrooms, 5 bathrooms and 2 gas fireplaces. The designer kitchen has a walk in pantry, quartz counters and backsplash, large island and high end appliances. There is easy care 7 1/2 oak engineered hardwood flooring on main floor, stairs, landings, upper hall and the primary bedroom. There is upgraded carpet in the three 2nd floor bedrooms, lower level family room, and lower level bedroom. All bathrooms and laundry have ceramic floors. There are quartz counters in the pantry, bathrooms, laundry and lower level bar. The lower level boasts a media room, games room, gym with mirrored and glass walls, built in wet bar and 5th bedroom. This model home includes extensive built ins, accent walls with architectural detailing and upgraded lighting package. There are custom California Shutters in the primary bedroom and ensuite. Note: The model is open Saturday and Sunday from 2:00PM to 5:00PM. (id:53282) |
| Amenities NearbyAirport, Golf Nearby, Hospital, Park, Place of Worship, Playground, Public Transit, Schools, Shopping | Community FeaturesSchool Bus |
| EquipmentWater Heater | FeaturesWet bar, Sump Pump, Automatic Garage Door Opener |
| OwnershipFreehold | Parking Spaces6 |
| Rental EquipmentWater Heater | TransactionFor sale |
| Zoning DescriptionR1-4 |
| Bedrooms Main level4 | Bedrooms Lower level1 |
| AppliancesCentral Vacuum - Roughed In, Dishwasher, Oven - Built-In, Refrigerator, Water meter, Wet Bar, Range - Gas, Microwave Built-in, Hood Fan, Window Coverings, Garage door opener | Architectural Style2 Level |
| Basement DevelopmentFinished | BasementFull (Finished) |
| Constructed Date2023 | Construction Style AttachmentDetached |
| CoolingCentral air conditioning | Exterior FinishBrick, Stone, Stucco, Hardboard |
| Fireplace PresentYes | Fireplace Total2 |
| Fire ProtectionSmoke Detectors, Alarm system | FoundationPoured Concrete |
| Bathrooms (Half)1 | Bathrooms (Total)5 |
| Heating FuelNatural gas | HeatingForced air |
| Size Interior4933.0000 | Storeys Total2 |
| TypeHouse | Utility WaterMunicipal water |
| Size Frontage58 ft | Access TypeRoad access |
| AmenitiesAirport, Golf Nearby, Hospital, Park, Place of Worship, Playground, Public Transit, Schools, Shopping | SewerMunicipal sewage system |
| Size Depth167 ft |
| Level | Type | Dimensions |
|---|---|---|
| Second level | 3pc Bathroom | 8'4'' x 6'6'' |
| Second level | Bedroom | 14'1'' x 11'3'' |
| Second level | 5pc Bathroom | 11'3'' x 6'0'' |
| Second level | Bedroom | 14'1'' x 11'3'' |
| Second level | Bedroom | 11'3'' x 15'0'' |
| Second level | Full bathroom | 12'4'' x 14'2'' |
| Second level | Primary Bedroom | 16'6'' x 14'6'' |
| Basement | 3pc Bathroom | 10'8'' x 6'2'' |
| Basement | Bedroom | 10'9'' x 16'1'' |
| Basement | Exercise room | 11'0'' x 18'3'' |
| Basement | Games room | 13'2'' x 18'3'' |
| Basement | Media | 21'1'' x 13'9'' |
| Main level | Storage | 6'6'' x 7'0'' |
| Main level | Foyer | Measurements not available |
| Main level | Porch | 21'0'' x 12'0'' |
| Main level | Mud room | Measurements not available |
| Main level | 2pc Bathroom | 7'10'' x 3'6'' |
| Main level | Laundry room | 6'6'' x 12'0'' |
| Main level | Den | 11'0'' x 15'0'' |
| Main level | Dining room | 11'3'' x 15'0'' |
| Main level | Pantry | 5'0'' x 10'7'' |
| Main level | Dinette | 10'9'' x 19'0'' |
| Main level | Kitchen | 9'6'' x 19'0'' |
| Main level | Great room | 20'9'' x 14'0'' |
Powered by SoldPress.

