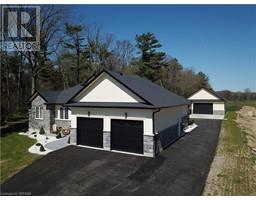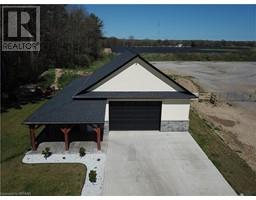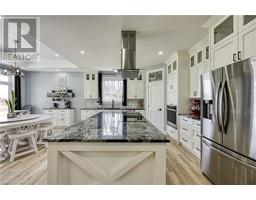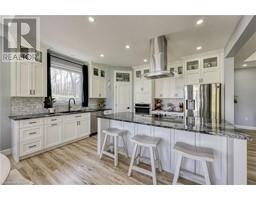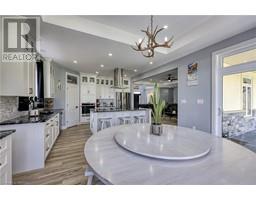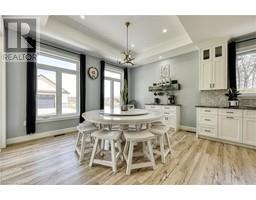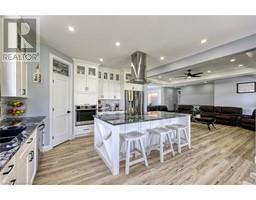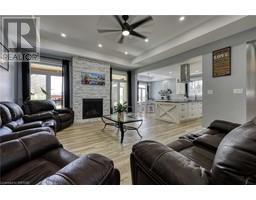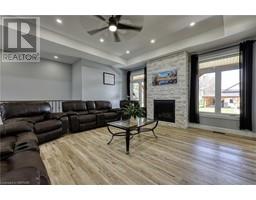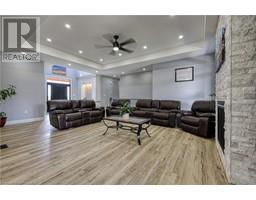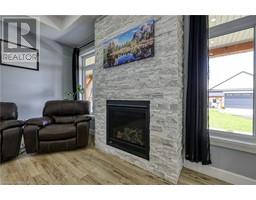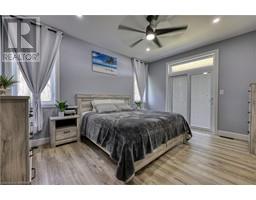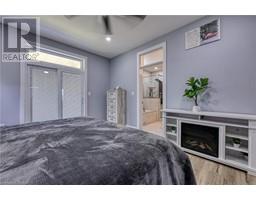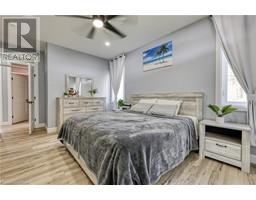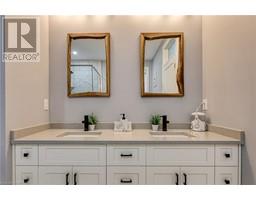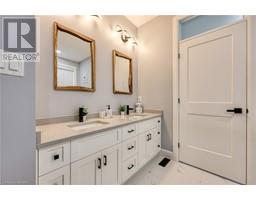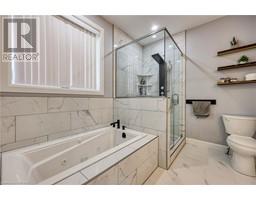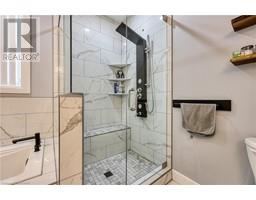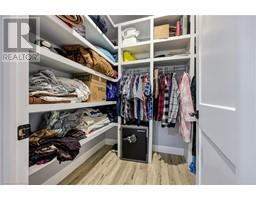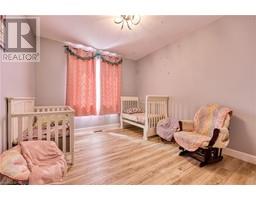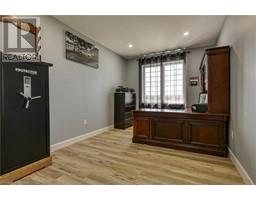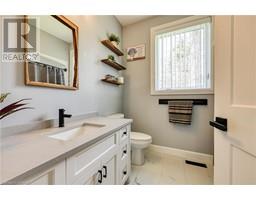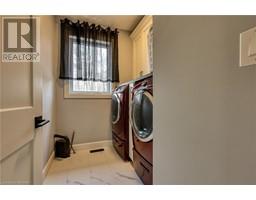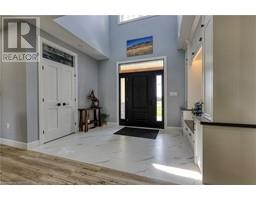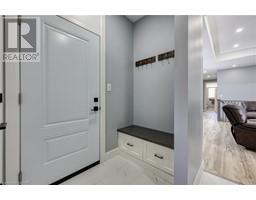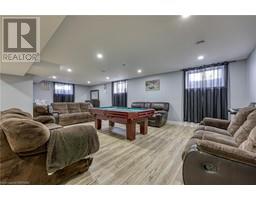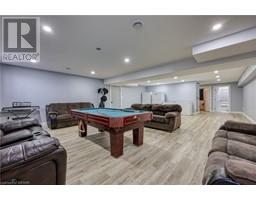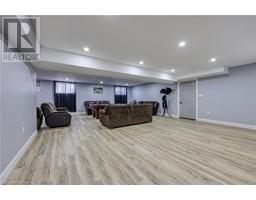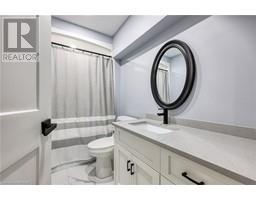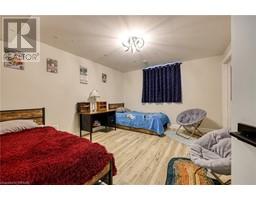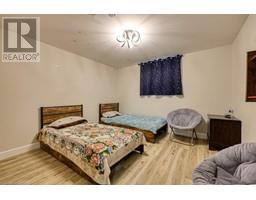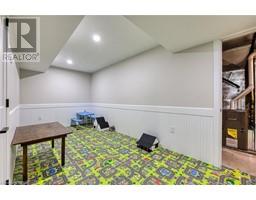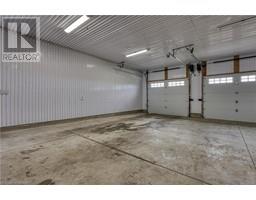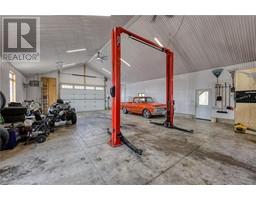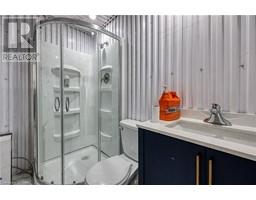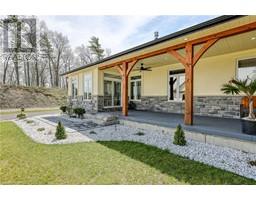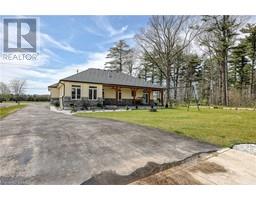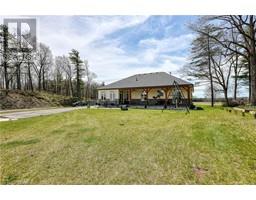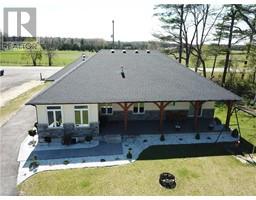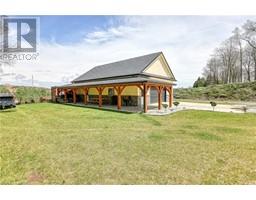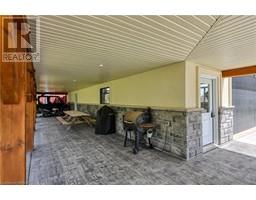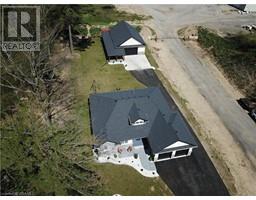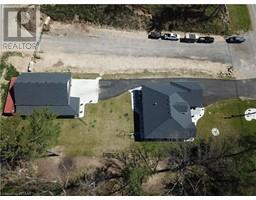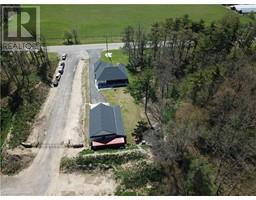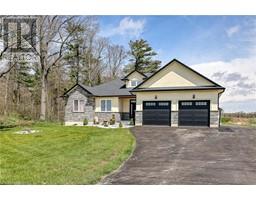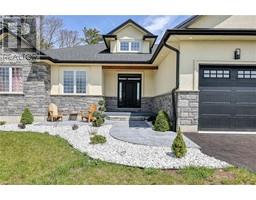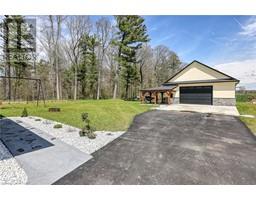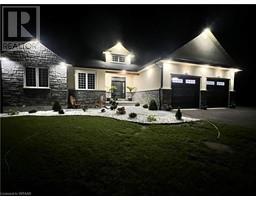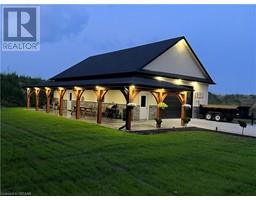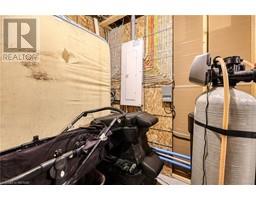| Bathrooms3 | Bedrooms4 |
| Property TypeSingle Family | Lot Size0.48 acres |
| Building Area1913 |
|
Introducing a stunning 2-year-old property for sale, featuring 4 bedrooms and 3 bathrooms spread across 3314 sq ft of luxurious living space. The kitchen is completed with granite countertops, a large island with a stove top, a pantry, ample storage and a hidden microwave shelf blending in with the rest of the cupboards. The dining area patio doors lead you to a beautiful back porch with ranch-style beams and overhead patio fans, perfect for enjoying serene tree views with your morning coffee. The living area has a gas fireplace allowing for warm cozy nights. In the primary bedroom you will find an ensuite bathroom, walk-in closet, and another set of patio doors opening to the back porch. The basement allows for a granny suite with the walk up leading to the garage, with the large rec room, full bath and 2 bedrooms, this can be easily done. Not to be outdone, the property includes a heated shop where the asphalt driveway leads you to a concrete pad sitting in front of the oversized shop door. The shop also features a 3-piece bathroom and a covered patio where you can BBQ and entertain. Enjoy the elegance of stamp concrete sidewalks and patios finishing off the outside of the home. With plenty of living space on the inside and outside, this home does not disappoint. (id:53282) Please visit : Multimedia link for more photos and information |
| Community FeaturesQuiet Area, School Bus | FeaturesConservation/green belt, Paved driveway, Country residential, Sump Pump, Automatic Garage Door Opener |
| OwnershipFreehold | Parking Spaces13 |
| StructureWorkshop, Porch | TransactionFor sale |
| Zoning DescriptionA |
| Bedrooms Main level2 | Bedrooms Lower level2 |
| AppliancesDishwasher, Refrigerator, Stove, Water softener, Hood Fan, Garage door opener | Architectural StyleBungalow |
| Basement DevelopmentFinished | BasementFull (Finished) |
| Construction Style AttachmentDetached | CoolingCentral air conditioning |
| Exterior FinishStone, Stucco | Fireplace PresentYes |
| Fireplace Total1 | Fire ProtectionSmoke Detectors |
| FixtureCeiling fans | FoundationPoured Concrete |
| Bathrooms (Total)3 | Heating FuelNatural gas |
| HeatingForced air | Size Interior1913.0000 |
| Storeys Total1 | TypeHouse |
| Utility WaterDrilled Well |
| Size Total0.48 ac|under 1/2 acre | Size Frontage83 ft |
| Access TypeRoad access | Landscape FeaturesLandscaped |
| SewerSeptic System | Size Irregular0.48 |
| Level | Type | Dimensions |
|---|---|---|
| Lower level | 4pc Bathroom | 8'8'' x 5'2'' |
| Lower level | Cold room | 12'0'' x 5'4'' |
| Lower level | Utility room | 20'0'' x 8'0'' |
| Lower level | Bonus Room | 18'1'' x 7'6'' |
| Lower level | Bedroom | 13'8'' x 11'5'' |
| Lower level | Bedroom | 13'8'' x 11'5'' |
| Lower level | Recreation room | 30'1'' x 30'1'' |
| Main level | Foyer | 12'0'' x 8'2'' |
| Main level | Mud room | 7'0'' x 7'0'' |
| Main level | Laundry room | 7'9'' x 6'9'' |
| Main level | Full bathroom | 10'5'' x 9'9'' |
| Main level | 4pc Bathroom | 8'4'' x 7'1'' |
| Main level | Office | 14'7'' x 10'0'' |
| Main level | Bedroom | 13'2'' x 11'1'' |
| Main level | Primary Bedroom | 18'3'' x 12'1'' |
| Main level | Kitchen | 14'5'' x 10'4'' |
| Main level | Dining room | 14'5'' x 10'4'' |
| Main level | Living room | 22'5'' x 16'4'' |
Powered by SoldPress.

