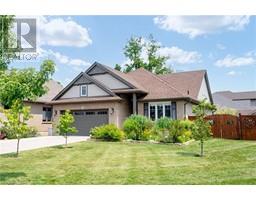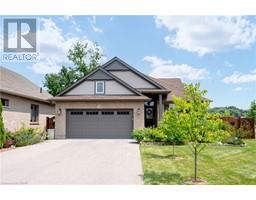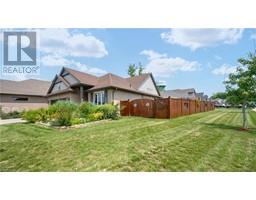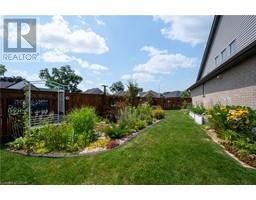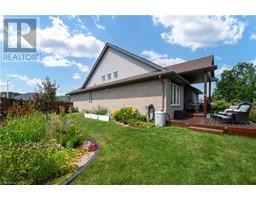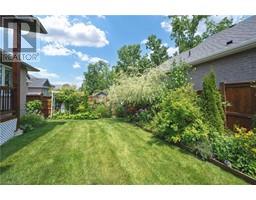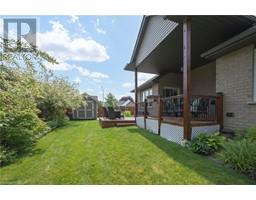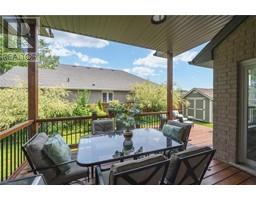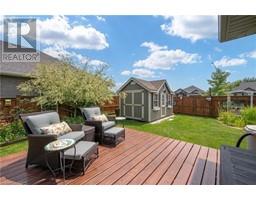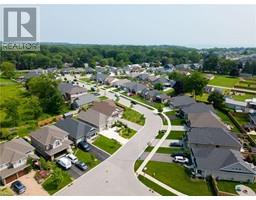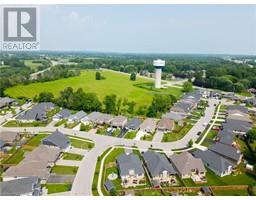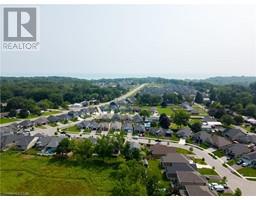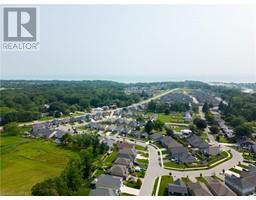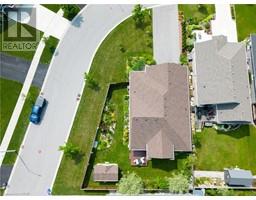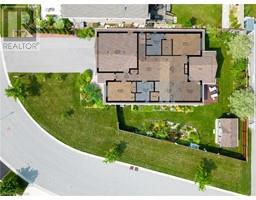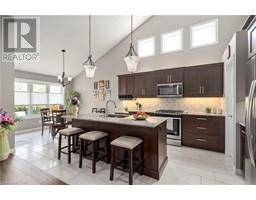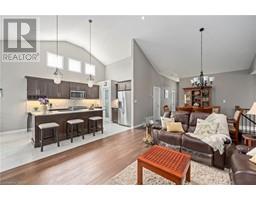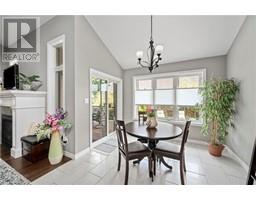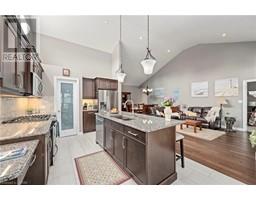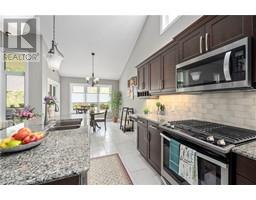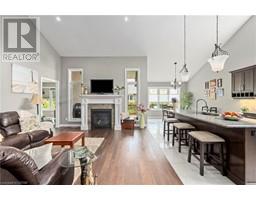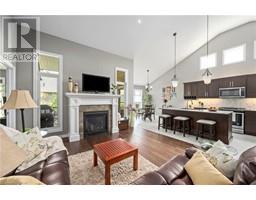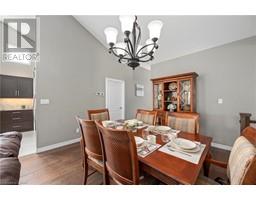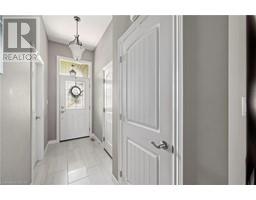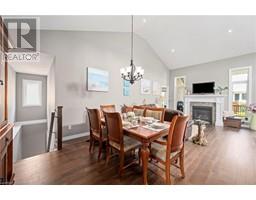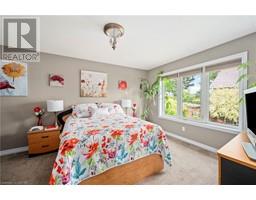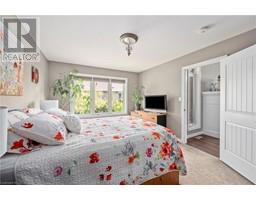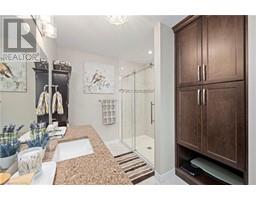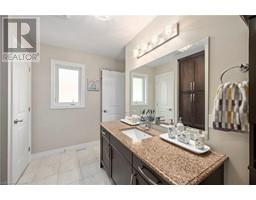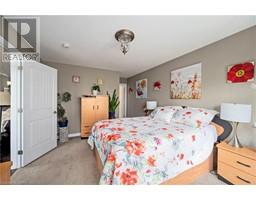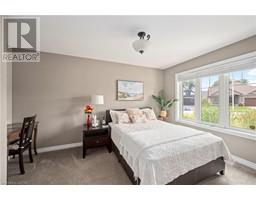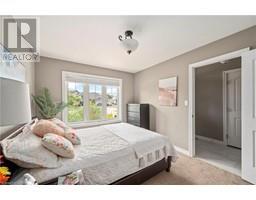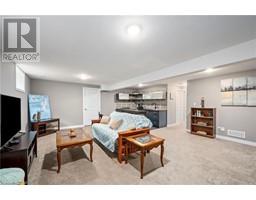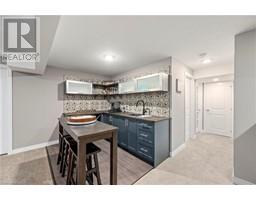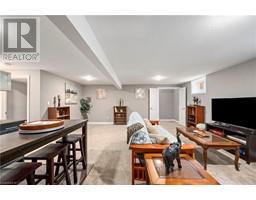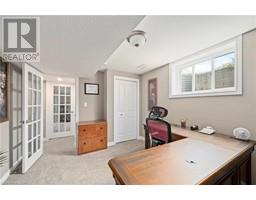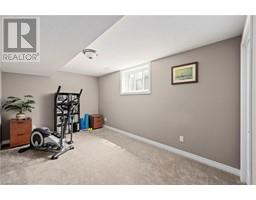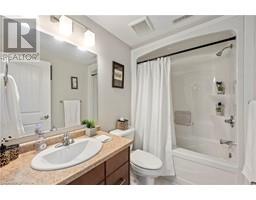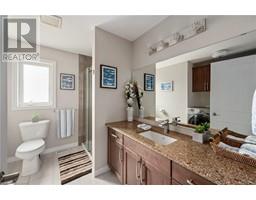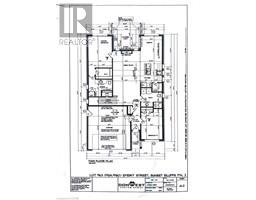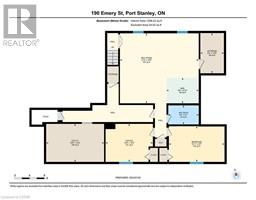| Bathrooms3 | Bedrooms4 |
| Property TypeSingle Family | Built in2019 |
| Building Area2405 |
|
This five year old Don West built bungalow boasts 4 bedroom, 3 baths and main floor laundry. You'll love the neighborhood, lush gardens, outdoor irrigation and heated 2 car garage. You are close to amazing beaches, shopping, marinas, restaurants and golf courses. Features incredible outdoor living areas including covered porch and patio in the front and 2-tier deck in the fully fenced, private rear yard. The great room features gleaming hardwood flooring, 14 foot vaulted ceilings and gorgeous gas fireplace. The kitchen pours in natural light with windows above the quality maple cabinets with granite countertops. It features stainless steel appliances, pantry and soft close doors and drawers. Primary suite offers walk-in closet and 3-pc bath built in cabinets and linen closet for plenty of storage. The finished lower level expands your living space with rec room featuring an incredible wet bar. There are two more bedrooms downstairs to fit the whole family. Book your tour today! (id:53282) Please visit : Multimedia link for more photos and information Open House : 18/05/2024 02:00:00 PM -- 18/05/2024 04:00:00 PM |
| Amenities NearbyBeach, Golf Nearby, Marina, Park, Place of Worship, Playground, Schools, Shopping | CommunicationHigh Speed Internet |
| Community FeaturesQuiet Area, School Bus | EquipmentWater Heater |
| FeaturesSouthern exposure, Corner Site, Conservation/green belt, Wet bar, Paved driveway, Tile Drained, Sump Pump, Automatic Garage Door Opener | OwnershipFreehold |
| Parking Spaces6 | Rental EquipmentWater Heater |
| StructureShed, Porch | TransactionFor sale |
| Zoning DescriptionR1-75 |
| Bedrooms Main level2 | Bedrooms Lower level2 |
| AppliancesCentral Vacuum - Roughed In, Dishwasher, Dryer, Refrigerator, Wet Bar, Washer, Microwave Built-in, Gas stove(s), Window Coverings, Wine Fridge, Garage door opener | Architectural StyleBungalow |
| Basement DevelopmentFinished | BasementFull (Finished) |
| Constructed Date2019 | Construction Style AttachmentDetached |
| CoolingCentral air conditioning | Exterior FinishBrick, Vinyl siding, Shingles |
| Fireplace PresentYes | Fireplace Total1 |
| Fire ProtectionSmoke Detectors | FoundationPoured Concrete |
| Bathrooms (Total)3 | Heating FuelNatural gas |
| HeatingForced air | Size Interior2405.0000 |
| Storeys Total1 | TypeHouse |
| Utility WaterMunicipal water |
| Size Frontage68 ft | Access TypeRoad access |
| AmenitiesBeach, Golf Nearby, Marina, Park, Place of Worship, Playground, Schools, Shopping | FenceFence |
| Landscape FeaturesLawn sprinkler | SewerMunicipal sewage system |
| Size Depth120 ft |
| Level | Type | Dimensions |
|---|---|---|
| Basement | Other | 6'10'' x 8'8'' |
| Basement | Utility room | 10'2'' x 15'6'' |
| Basement | Storage | 10'9'' x 6'4'' |
| Basement | Recreation room | 18'9'' x 21'2'' |
| Basement | Bedroom | 10'2'' x 12'8'' |
| Basement | Bedroom | 9'7'' x 14'11'' |
| Basement | 4pc Bathroom | 5'1'' x 8'2'' |
| Main level | Primary Bedroom | 11'1'' x 18'2'' |
| Main level | Living room | 13'1'' x 14'4'' |
| Main level | Kitchen | 10'3'' x 13'0'' |
| Main level | Foyer | 4'1'' x 11'9'' |
| Main level | Dining room | 12'11'' x 11'1'' |
| Main level | Breakfast | 10'3'' x 10'8'' |
| Main level | Bedroom | 9'11'' x 14'1'' |
| Main level | Full bathroom | 11'1'' x 9'3'' |
| Main level | 3pc Bathroom | 9'10'' x 9'6'' |
Powered by SoldPress.

