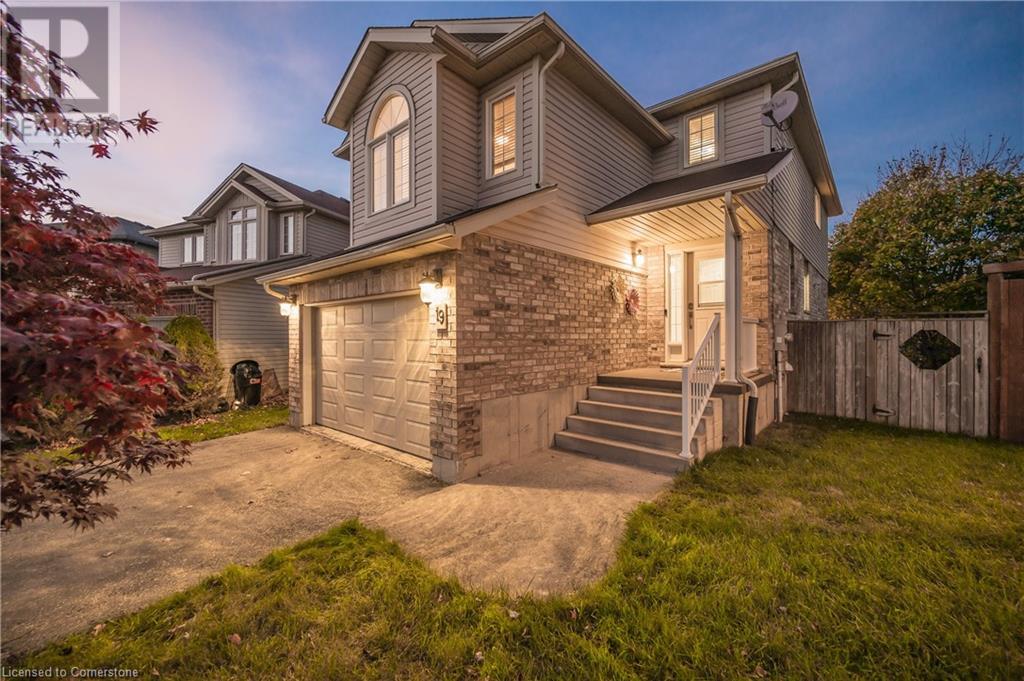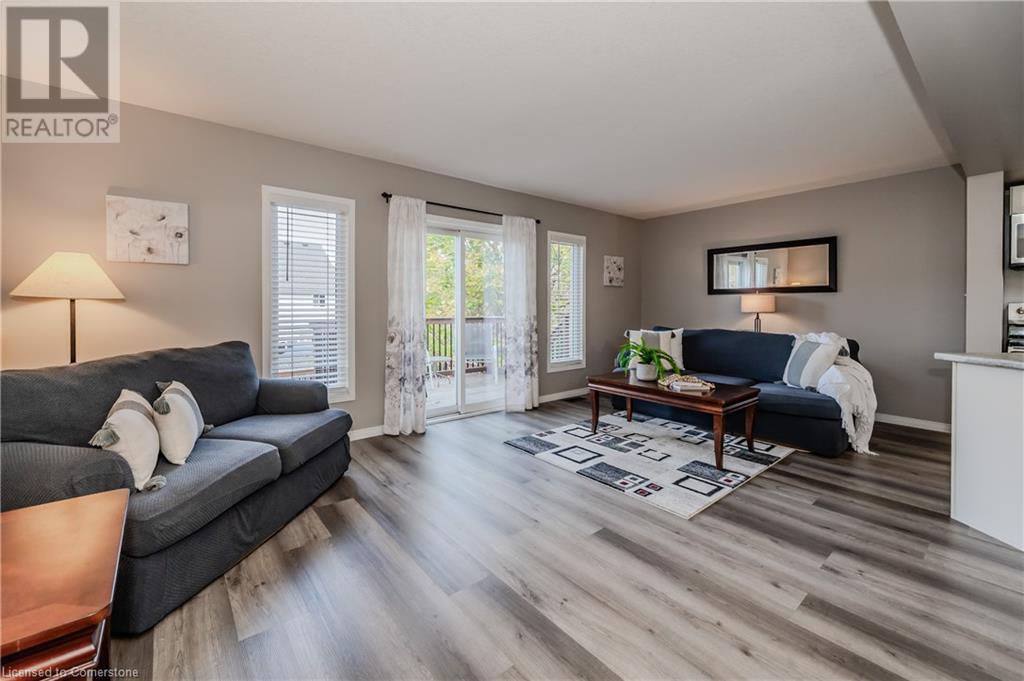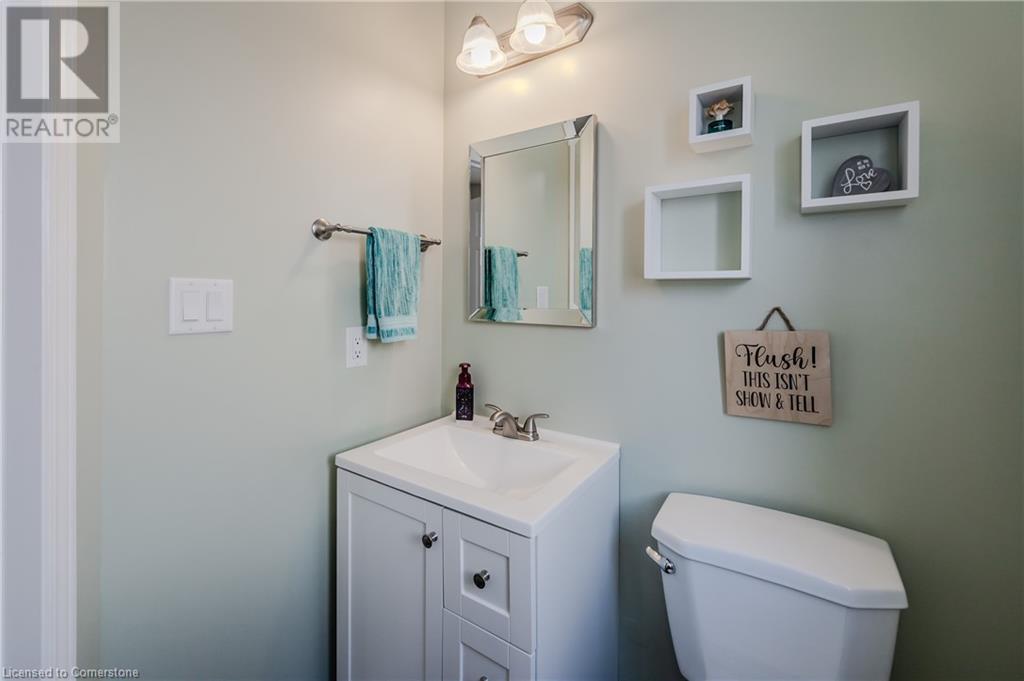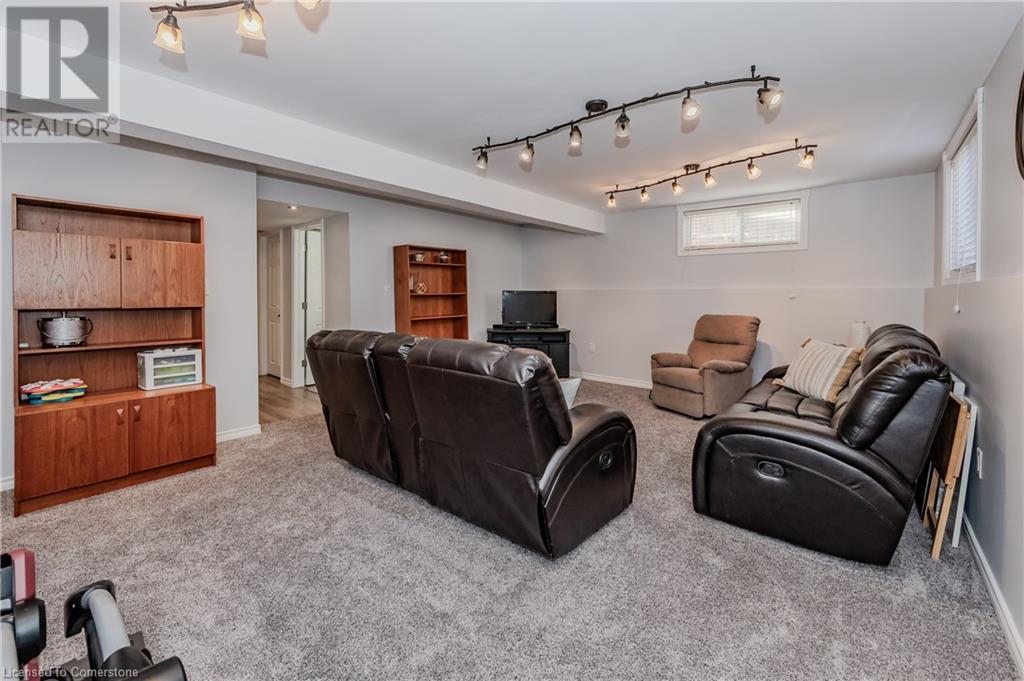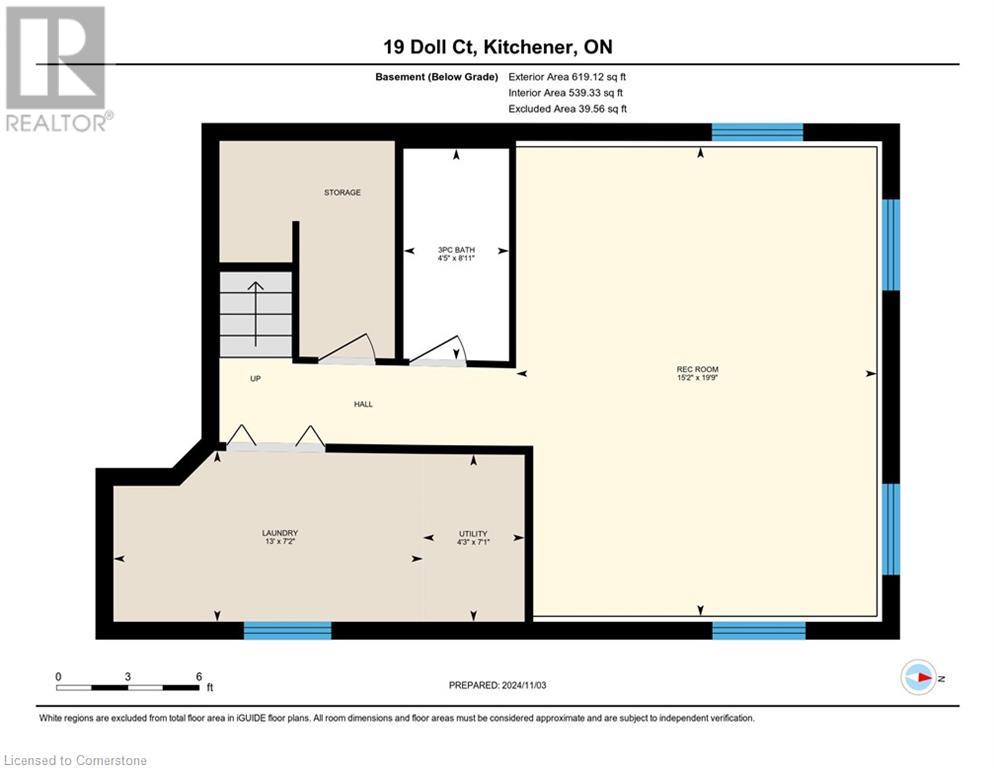19 Doll Court Kitchener, Ontario N2E 4H1
$834,900
Stunning family home set on a large pie shaped lot on a quiet court! Featuring 3 bedrooms and 2.5 baths, you will love the open concept layout with upper floor family room and full finished basement. Many recent upgrades including a custom kitchen and stainless appliances (2022) with an island featuring a spice rack and garbage/recycling pullout plus a large pantry. Luxury vinyl flooring, upgraded light fixtures and freshly painted throughout (2022). The main floor features a 2 piece bath, open concept living space with tons of windows for natural light and walk out to the back deck. Upstairs you will find a second floor family room with vaulted ceilings and 3 large bedrooms with a primary featuring a walk in closet and cheater ensuite. Full finished basement (2016) ideal for a rec room, games room and gym! This large fully fenced, pie shaped lot has a massive two level deck which is the perfect place to BBQ and entertain, plus ample grass space for kids or your furry friends to enjoy! Double wide driveway space for 2 cars plus an oversized single car garage makes a great man cave! Prime location in Laurentian Hills close to excellent schools, shopping, dining, 401 access and all amenities! Don't miss the chance to make it your own!! (id:53282)
Property Details
| MLS® Number | 40672208 |
| Property Type | Single Family |
| AmenitiesNearBy | Park, Schools, Shopping |
| EquipmentType | Rental Water Softener, Water Heater |
| Features | Automatic Garage Door Opener |
| ParkingSpaceTotal | 3 |
| RentalEquipmentType | Rental Water Softener, Water Heater |
Building
| BathroomTotal | 3 |
| BedroomsAboveGround | 3 |
| BedroomsTotal | 3 |
| Appliances | Dishwasher, Dryer, Microwave, Refrigerator, Stove, Washer |
| ArchitecturalStyle | 2 Level |
| BasementDevelopment | Finished |
| BasementType | Full (finished) |
| ConstructedDate | 2005 |
| ConstructionStyleAttachment | Detached |
| CoolingType | Central Air Conditioning |
| ExteriorFinish | Brick, Vinyl Siding |
| FoundationType | Poured Concrete |
| HalfBathTotal | 1 |
| HeatingFuel | Natural Gas |
| HeatingType | Forced Air |
| StoriesTotal | 2 |
| SizeInterior | 2245 Sqft |
| Type | House |
| UtilityWater | Municipal Water |
Parking
| Attached Garage |
Land
| AccessType | Highway Access |
| Acreage | No |
| LandAmenities | Park, Schools, Shopping |
| Sewer | Municipal Sewage System |
| SizeDepth | 111 Ft |
| SizeFrontage | 25 Ft |
| SizeTotalText | Under 1/2 Acre |
| ZoningDescription | R4 |
Rooms
| Level | Type | Length | Width | Dimensions |
|---|---|---|---|---|
| Second Level | Family Room | 17'9'' x 14'8'' | ||
| Third Level | 4pc Bathroom | 1'0'' | ||
| Third Level | Bedroom | 10'11'' x 9'3'' | ||
| Third Level | Bedroom | 11'1'' x 9'3'' | ||
| Third Level | Primary Bedroom | 13'7'' x 11'9'' | ||
| Basement | 3pc Bathroom | Measurements not available | ||
| Main Level | Recreation Room | 15'2'' x 19'9'' | ||
| Main Level | 2pc Bathroom | Measurements not available | ||
| Main Level | Dining Room | 9'9'' x 12'1'' | ||
| Main Level | Kitchen | 9'9'' x 8'5'' | ||
| Main Level | Living Room | 20'6'' x 11'5'' |
https://www.realtor.ca/real-estate/27615949/19-doll-court-kitchener
Interested?
Contact us for more information
Christina Rooney
Salesperson
82 Weber St. E., 2nd Floor
Kitchener, Ontario N2H 1C7
Cassandra Haire
Salesperson
82 Weber St. E., 2nd Floor
Kitchener, Ontario N2H 1C7



