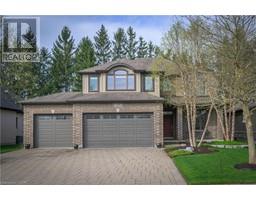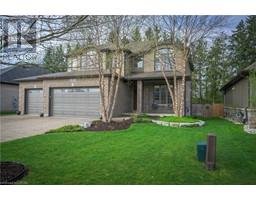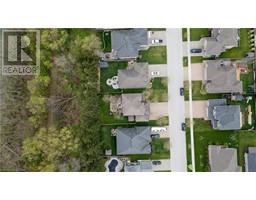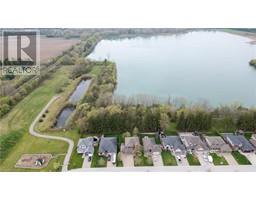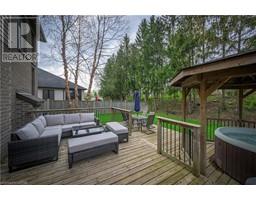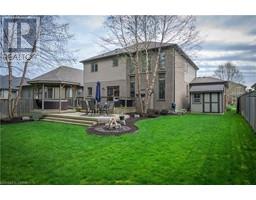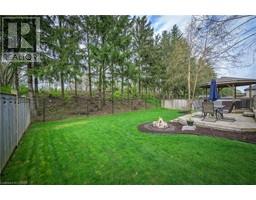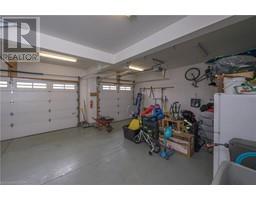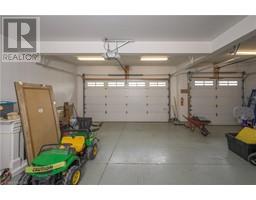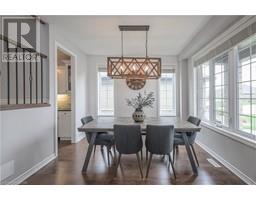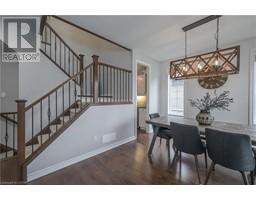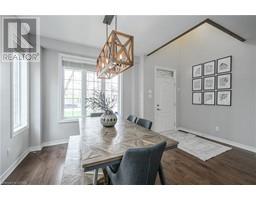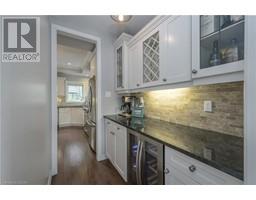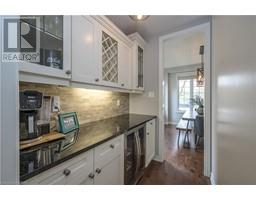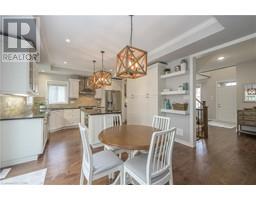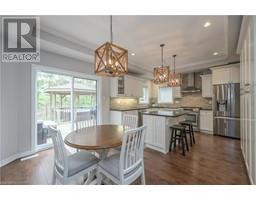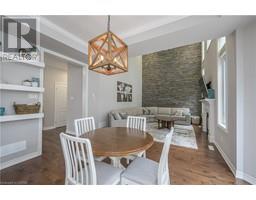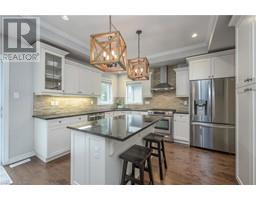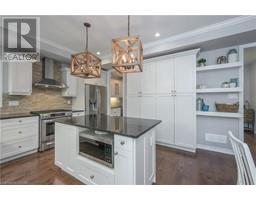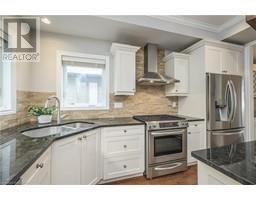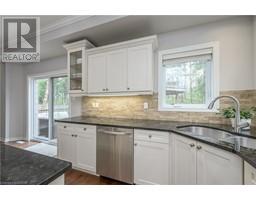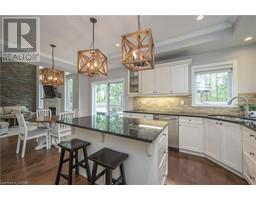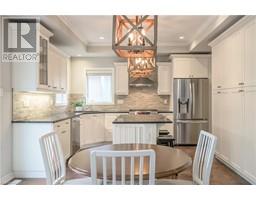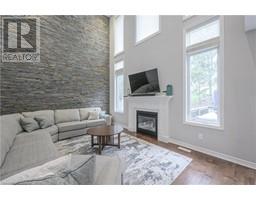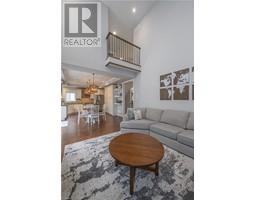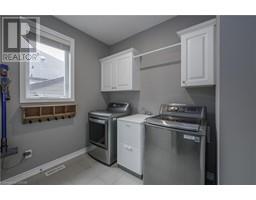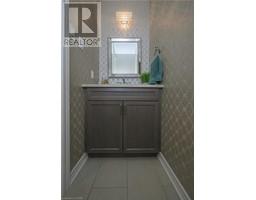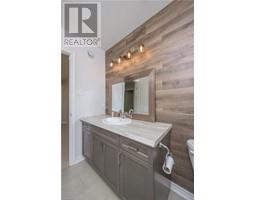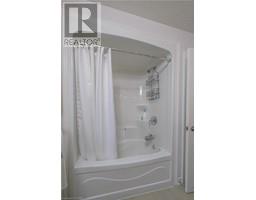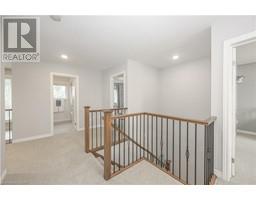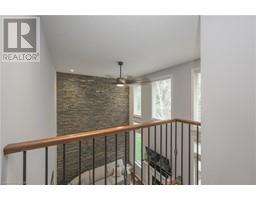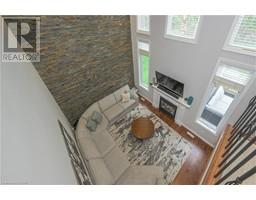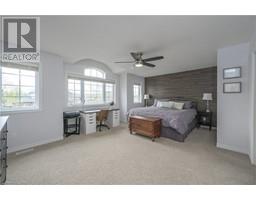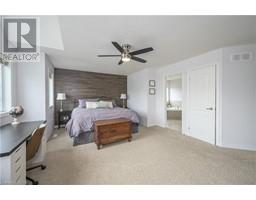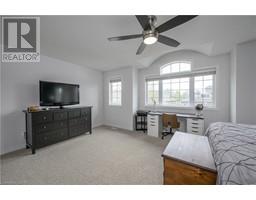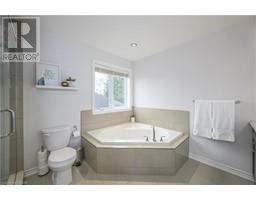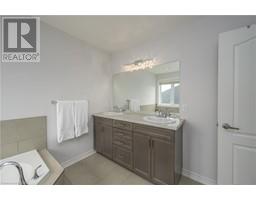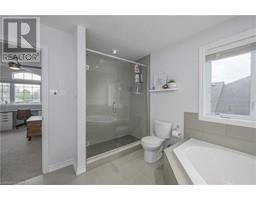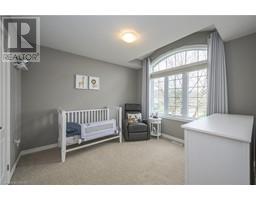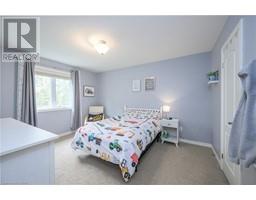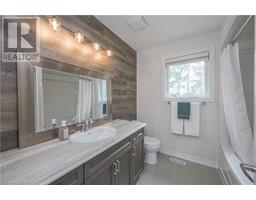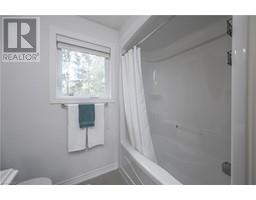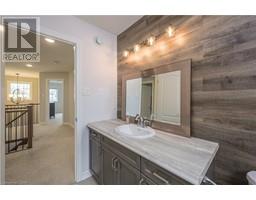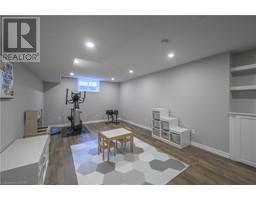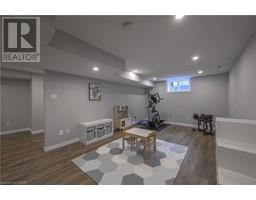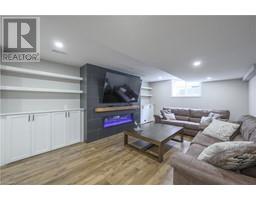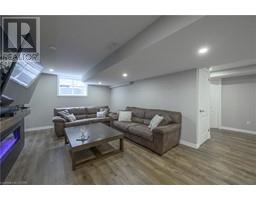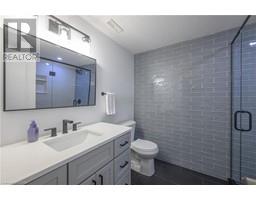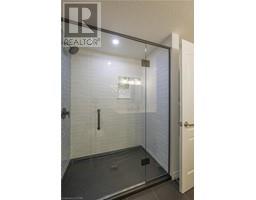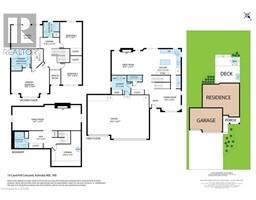| Bathrooms4 | Bedrooms3 |
| Property TypeSingle Family | Built in2012 |
| Building Area2686.98 |
|
Welcome to your stunning two-story home in highly desirable Komoka, located just 10 minutes outside of London's vibrant west end of the city. This completely move-in-ready home is nestled on a prime lot, offering ultimate privacy backing onto a forest & pond. Greeted by beautiful curb appeal & charming porch, step inside to discover a bright & airy space adorned w/ gleaming hardwood floors throughout & stylish finishes. Kitchen is sure to impress w/ white cabinetry, granite countertops, gas stove & convenient island. Seamlessly integrated w/ adjacent dining area through chic butler's pantry, w/ wine fridge. Living area, featuring soaring 18-foot ceilings, striking stone feature wall, gas fireplace, & expansive windows that flood the space w/ natural light. Sliding patio doors to 3 tiered deck w/ covered pergola, space for outdoor dining & relaxation amidst the peaceful views of the surrounding landscape w/ no rear neighbours. Complete w/ shed & sprinkler irrigation system, landscaped lighting & green space. Back inside, mudroom & main floor laundry w/ inside entry from triple car garage & convenient 2-piece bathroom. Upstairs, 3 spacious bedrooms, each boasting a walk-in closet. 4-piece bathroom w/ soaker tub for guests to use & open landing offers views of living room below. Primary bedroom is sure to impress w/ tons of space, large walk-in closet & 5-piece ensuite, complete w/ glass walk-in shower, soaker tub & heated floors—a true haven of relaxation. Downstairs, newly finished lower level w/ cozy family room, electric fireplace & built-in wall shelves—a perfect spot for movie nights & play area or gym off to side. Beautifully updated 3-piece bathroom w/ large walk-in glass shower & feature tile wall. Ample storage in furnace room & underneath stairs, ensuring every inch of space is maximized. Don't miss the opportunity to call this beautiful home in Komoka yours, situated right down the street from Caverhill Park & an array of scenic trails— truly a must see!! (id:53282) Please visit : Multimedia link for more photos and information Open House : 18/05/2024 02:00:00 PM -- 18/05/2024 04:00:00 PM |
| Amenities NearbyGolf Nearby, Park, Place of Worship, Playground, Schools, Shopping | CommunicationInternet Access |
| Community FeaturesQuiet Area, Community Centre, School Bus | FeaturesSump Pump, Automatic Garage Door Opener |
| OwnershipFreehold | Parking Spaces9 |
| TransactionFor sale | Zoning DescriptionR2/A2-2 |
| Bedrooms Main level3 | Bedrooms Lower level0 |
| AppliancesDishwasher, Dryer, Refrigerator, Washer, Gas stove(s), Garage door opener, Hot Tub | Architectural Style2 Level |
| Basement DevelopmentFinished | BasementFull (Finished) |
| Constructed Date2012 | Construction Style AttachmentDetached |
| CoolingCentral air conditioning | Exterior FinishBrick, Vinyl siding |
| Fireplace PresentYes | Fireplace Total2 |
| Fire ProtectionSmoke Detectors, Alarm system | FixtureCeiling fans |
| FoundationPoured Concrete | Bathrooms (Half)1 |
| Bathrooms (Total)4 | Heating FuelNatural gas |
| HeatingForced air | Size Interior2686.9800 |
| Storeys Total2 | TypeHouse |
| Utility WaterMunicipal water |
| Size Frontage59 ft | Access TypeRoad access, Highway access |
| AmenitiesGolf Nearby, Park, Place of Worship, Playground, Schools, Shopping | Landscape FeaturesLandscaped |
| SewerMunicipal sewage system | Size Depth115 ft |
| Level | Type | Dimensions |
|---|---|---|
| Second level | 4pc Bathroom | Measurements not available |
| Second level | Bedroom | 11'0'' x 10'3'' |
| Second level | Bedroom | 13'7'' x 11'1'' |
| Second level | 5pc Bathroom | Measurements not available |
| Second level | Primary Bedroom | 19'2'' x 14'4'' |
| Basement | 3pc Bathroom | Measurements not available |
| Basement | Utility room | 17'6'' x 14'0'' |
| Basement | Family room | 34'7'' x 12'11'' |
| Main level | 2pc Bathroom | Measurements not available |
| Main level | Laundry room | 9'7'' x 9'4'' |
| Main level | Living room | 15'11'' x 11'11'' |
| Main level | Kitchen | 19'2'' x 12'10'' |
| Main level | Dining room | 11'0'' x 9'10'' |
Powered by SoldPress.

